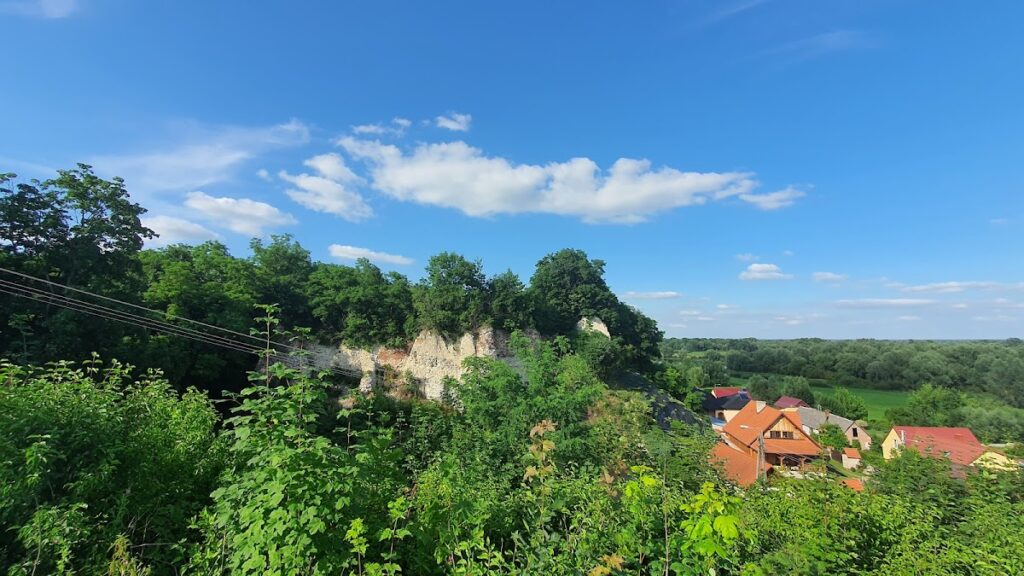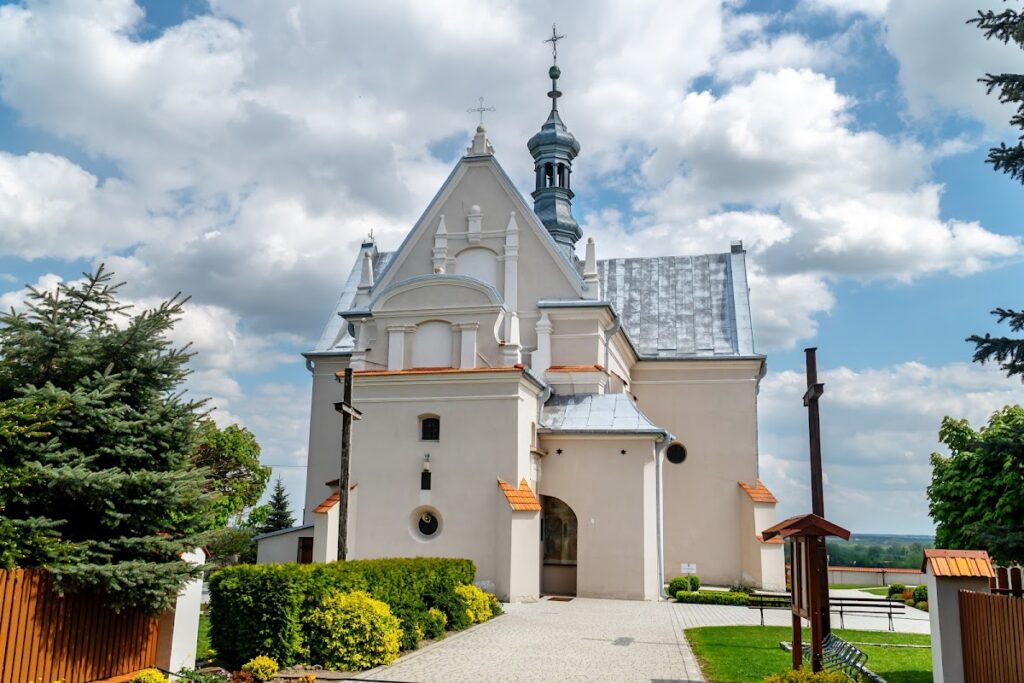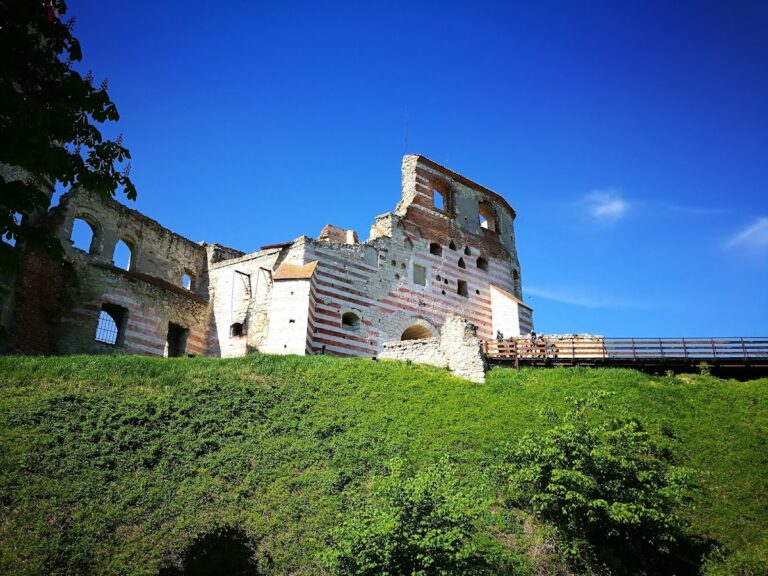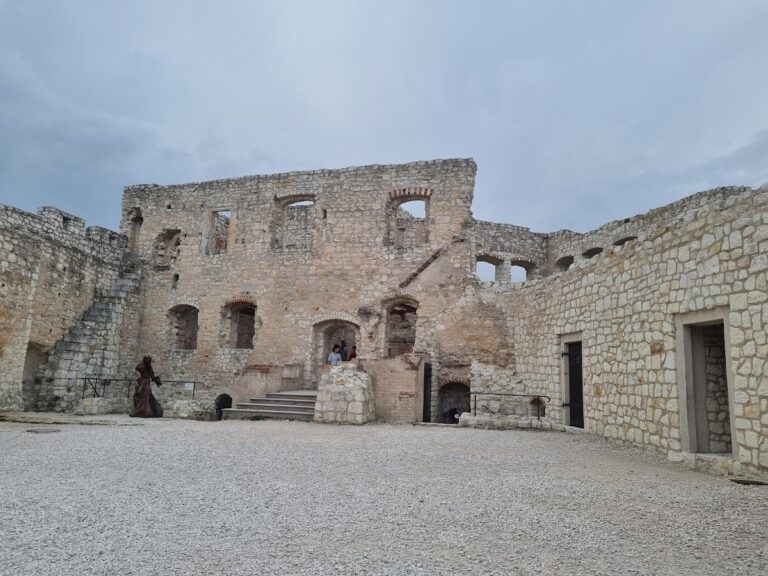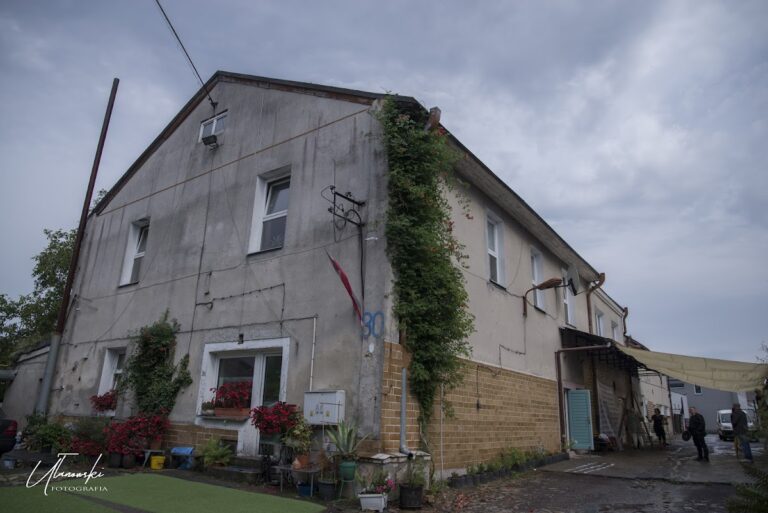Castle in Solec nad Wisłą: A Historic Fortress in Poland
Visitor Information
Google Rating: 4.1
Popularity: Low
Google Maps: View on Google Maps
Country: Poland
Civilization: Unclassified
Remains: Military
History
The Castle in Solec nad Wisłą is located in the town of Solec nad Wisłą, within modern-day Poland. Constructed in the 14th century, it was built by the Polish kingdom under the reign of King Casimir III the Great. The origins of the castle are closely tied to the strategic value of Solec nad Wisłą, a settlement purchased in 1325 by Casimir’s father, King Władysław Łokietek, from the Miechów monastery due to its position along important trade routes.
The castle’s establishment during the 14th century is confirmed by chronicles such as those of Janko of Czarnków and Jan Długosz, with documentary evidence mentioning the castle as early as 1394. Throughout the following centuries, the castle remained under royal ownership but was managed as a fief, leased to notable noble families.
Significant modifications occurred in the early 17th century, when between 1615 and 1627, Prince Krzysztof Zbaraski undertook major expansions. These enhancements included adding three bastions to strengthen the fortress, shaping its defenses in a rectangular plan designed to improve its military capabilities. Historical accounts from 1654 report additional features such as an ornamental bridge linking the town to the castle, a bathhouse including a decorative fountain with a dragon figure made from shells, and an Italian-style garden within the castle grounds.
The castle’s defensive role and prominence ended dramatically during the Swedish invasion of 1656, when the site was captured and largely destroyed. Although partial reconstruction took place around 1780, the castle remained in use as a residence until the 19th century, after which it fell into progressive dismantlement.
Remains
The castle’s original layout featured a cylindrical tower accompanied by an adjacent residential building, forming the core structures erected in the 14th century. During the 17th-century reconstruction led by Prince Krzysztof Zbaraski, the castle’s fortifications were organized in a roughly rectangular shape with three bastions placed at three of the corners. The fourth corner’s bastion was distinct in that it was directly attached to older existing buildings, showcasing the integration of new defensive elements with earlier architectural components.
One notable feature documented in mid-17th-century records is a bridge connecting the town to the castle. This bridge was highlighted for its finely crafted railings, emphasizing the blend of functional infrastructure and artistic detail. Within the castle courtyard, there was also an Italian-style garden, reflecting landscaping influences from European traditions, along with a bathhouse that housed a fountain decorated by an imaginative dragon made from marine shells or conch, suggesting a unique decorative motif.
Today, the surviving physical evidence is limited chiefly to the lower portions of the castle walls. These remnants provide in situ confirmation of the original defensive perimeter but lack superstructures. No formal archaeological excavations or detailed architectural studies have yet been performed on the site, meaning that much of the castle’s layout and features are known through historical documentation rather than direct material investigation.

