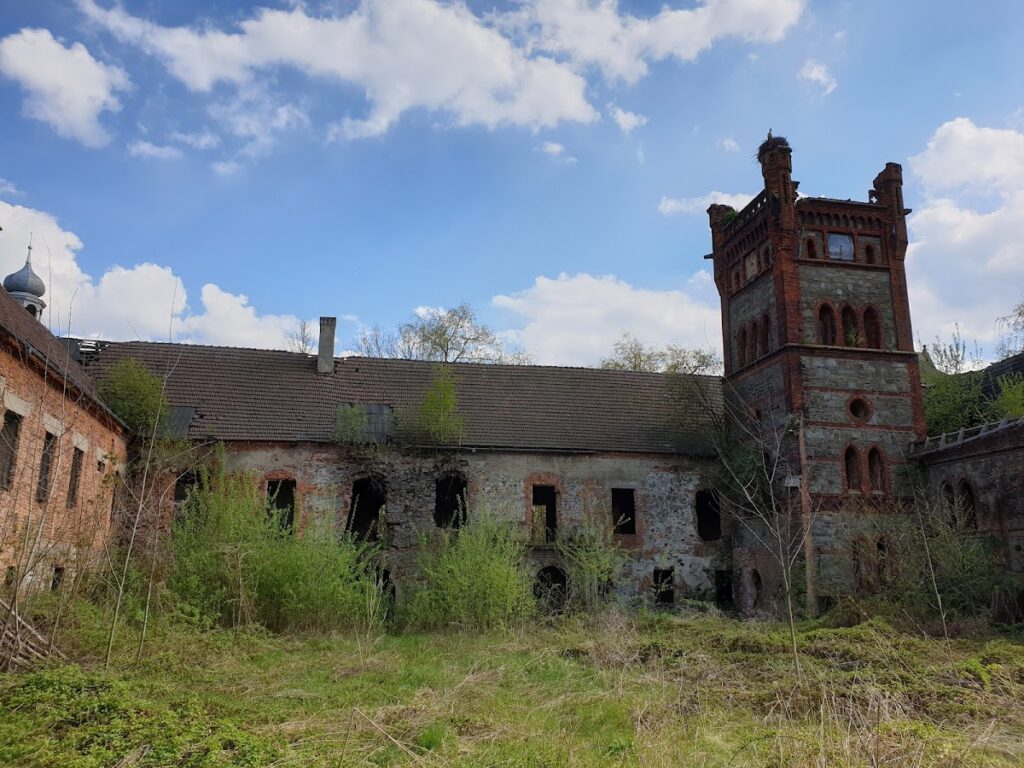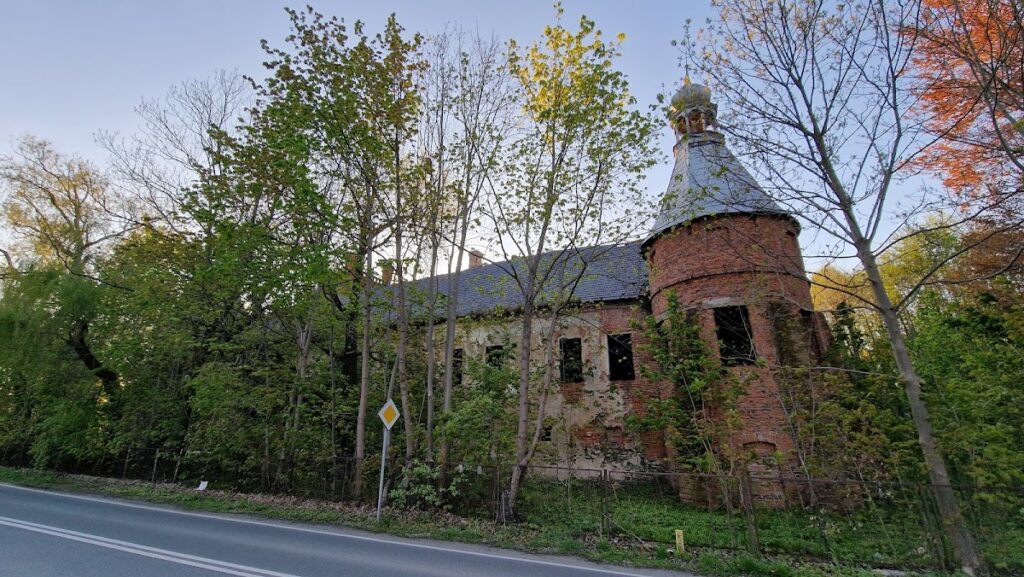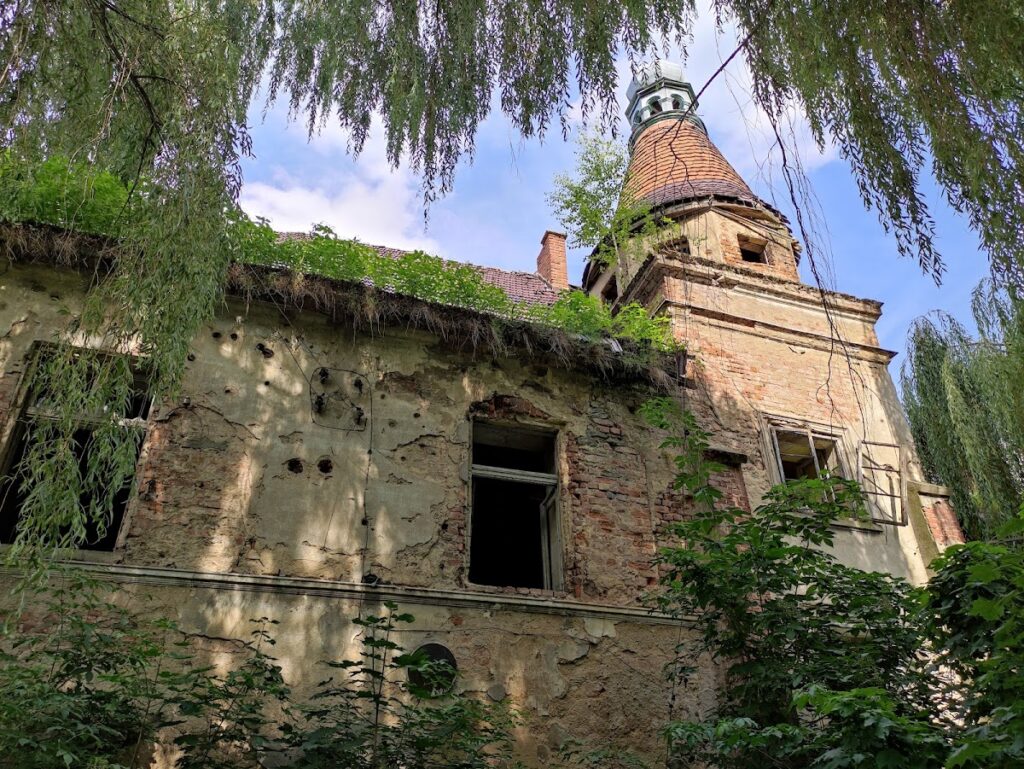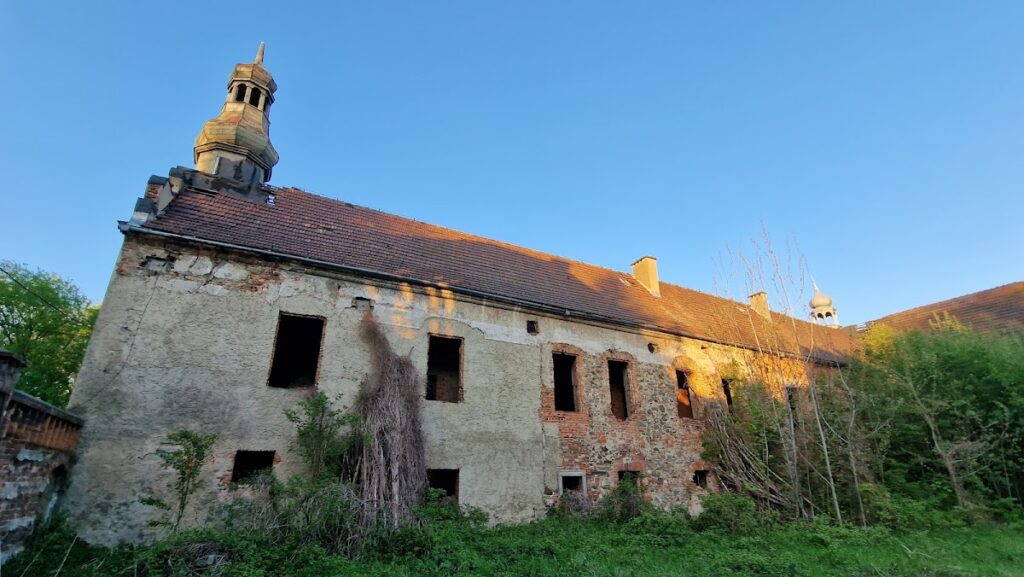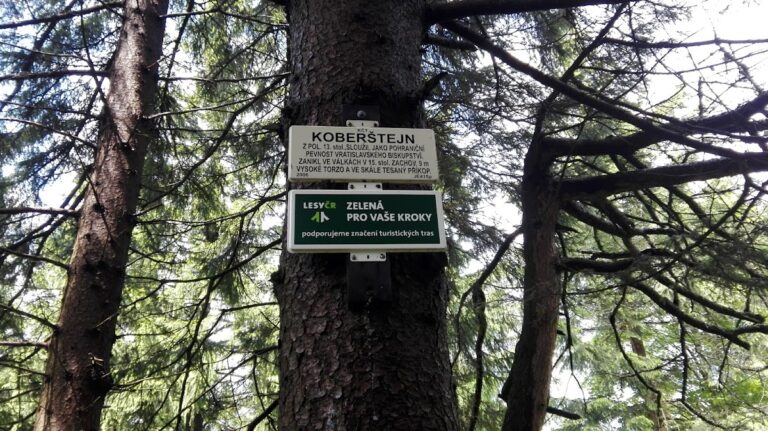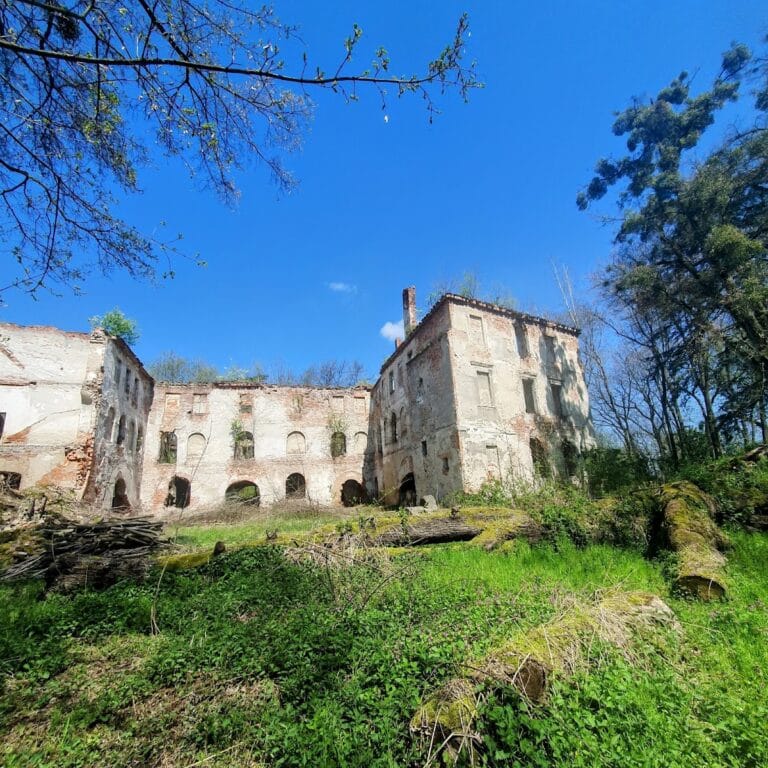Łąka Prudnicka Castle: A Historic Silesian Stronghold in Poland
Visitor Information
Google Rating: 3.3
Popularity: Very Low
Google Maps: View on Google Maps
Country: Poland
Civilization: Unclassified
Remains: Military
History
The Castle in Łąka Prudnicka is located in the municipality of Łąka Prudnicka, Poland. It originated in the 15th century and was built by the Silesian Piasts, a branch of Polish rulers who governed the region around Prudnik.
In the late 15th century, the castle became the property of the von Wierzbna noble family, who controlled the Prudnik castellany, including the castle, until the late 1500s. This period maintained the castle as a regional stronghold under local nobility.
A significant change in ownership occurred in 1591 when Joachim Mettich purchased the estate from the Wierzbna brothers. The Mettich family established a hereditary seniorate in 1607 and initiated major Renaissance-style expansions and renovations. These efforts extended over several decades, culminating around 1617 with the castle’s transformation into a three-winged residence organized around a central courtyard.
Late in his life, Joachim Mettich converted from Protestantism to Catholicism and founded a castle chapel in 1646. This chapel served nearby Catholic parishioners during a time when the local church was under Protestant control. The chapel was moved within the castle in 1721 and was granted papal indulgence privileges, emphasizing its religious significance.
After the Mettich seniorate ended in 1821, the estate changed hands multiple times. It was sold in 1830 to General von Colomb and later acquired by the Sedlnitzky family. The Sedlnitzkys renovated the chapel and continued religious services until the 1870s, when the Kulturkampf, a period of conflict between the Prussian state and the Catholic Church, led to the cessation of mass in the chapel.
The castle’s history also includes moments of social unrest. In 1848, during the widespread Spring of Nations, local peasants protested at the castle demanding relief from serfdom. Although the count managed to escape harm, he eventually granted concessions to address their demands.
Later in the 19th century, the castle underwent neogothic renovations initiated by Johann Karl Sedlnitzky between 1875 and 1883. These improvements included the addition of a square tower and a cloister-like annex. The Sedlnitzky-Choltitz family maintained ownership until 1945 when the final German residents fled due to the advancing Soviet forces.
Following World War II, the castle was taken over by the Prudnik Horse Stud in 1953. During the 1980s, parts of the castle were adapted for housing and a hotel, but after 1989, it fell into decline. Descendants of previous owners attempted to reclaim the property but were unsuccessful. Since 2006, private owners have neglected the site, leading to significant deterioration, especially in the northern wing.
Although the castle has been under monument protection since 1956, restoration efforts have faced legal and financial obstacles. Local authorities have struggled to secure funding necessary for its preservation.
Remains
The castle is arranged as an irregular four-winged complex enclosing a roughly rectangular courtyard, though the northern wing does not fully close off the courtyard. The oldest structure is the southern wing, dating from the early 16th century, featuring a bent axis and a corner bastion tower constructed between 1525 and 1530. This wing preserves architectural elements such as cross vaults supported by pillars and various barrel vaults, including some with lunettes (semi-circular window openings).
The western wing, alongside the southern, contains well-preserved vaulting and also houses painted wooden ceilings discovered in the 1970s. These painted ceilings are considered among the finest surviving examples in the Silesia region, highlighting the castle’s artistic heritage.
The eastern wing displays remnants of sgraffito decoration on its walls. Sgraffito is a technique where layers of plaster are scratched to reveal contrasting color beneath, creating decorative patterns. The castle chapel was initially located in a bay window of the western part of the southern wing but was relocated to the ground floor of the eastern wing in the early 18th century.
During the 19th-century neogothic renovations, a square tower was added in the southwestern corner. This tower, built between 1875 and 1883, features brick pinnacles topped with a weather vane and floral finials. Currently, the tower shows signs of structural instability. Alongside the tower, a cloister-like annex was added during this period, consistent with neogothic stylistic trends.
The castle’s internal layout consists of about 53 rooms with a total floor space nearing 3,000 square meters. Historical rooms included multiple dining areas, salons, bedrooms, as well as service spaces such as a smithy and a wheelwright’s workshop. The main courtyard entrance is adorned with the coats of arms of the Sedlnitzky-Odrowąż family, symbolizing their period of ownership.
Surrounding the castle is a landscaped park measuring approximately 2.5 hectares. Established in the mid-19th century on grounds formerly used as gardens, this park connects to nearby fields by tree-lined avenues, reflecting the estate’s integration into the surrounding landscape.
The castle’s fabric has endured damage from various causes over time. Wartime destruction, the theft of interior furnishings, fires in the southern wing, and a partial collapse of the northern wing’s roof have all contributed to its current state. Although some sgraffito decoration was restored during the 1980s hotel conversion, no comprehensive conservation efforts have been conducted since 2006, leaving several parts of the complex in a state of ruin.
