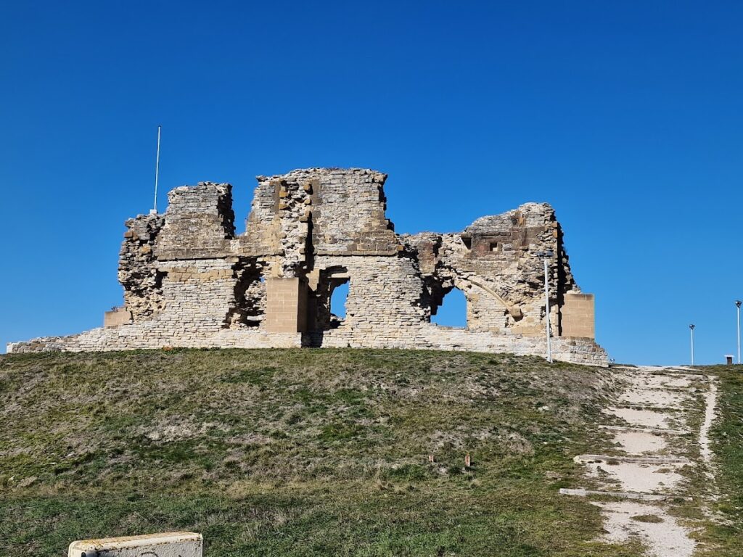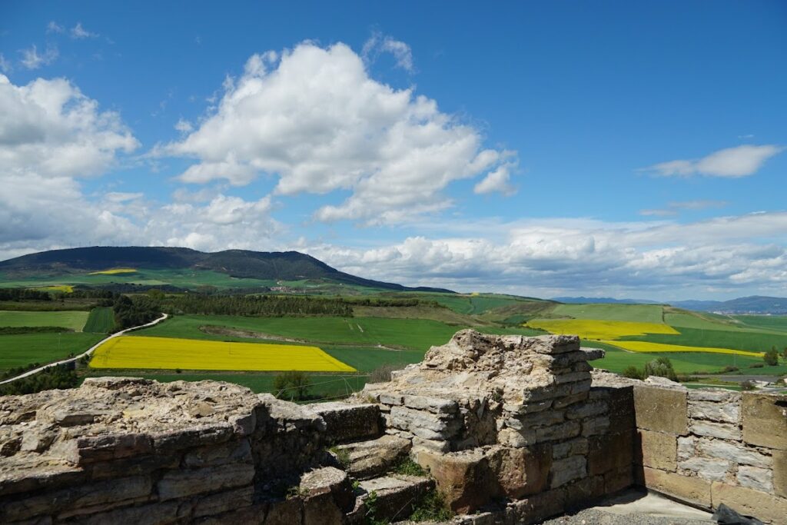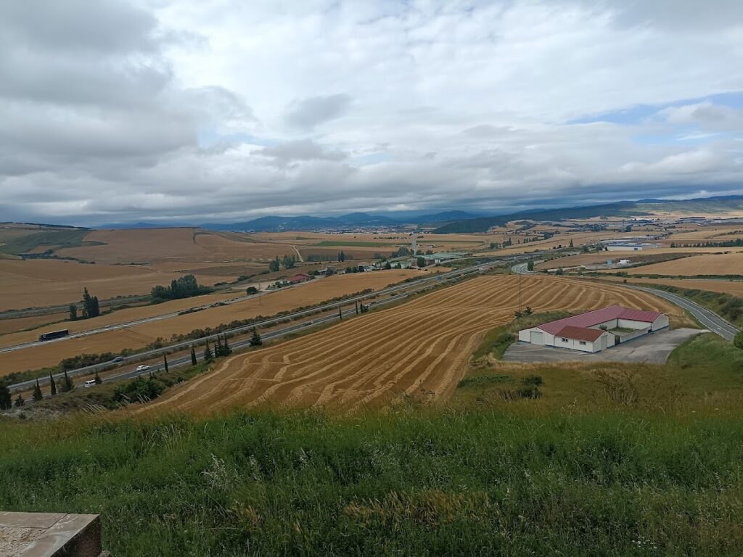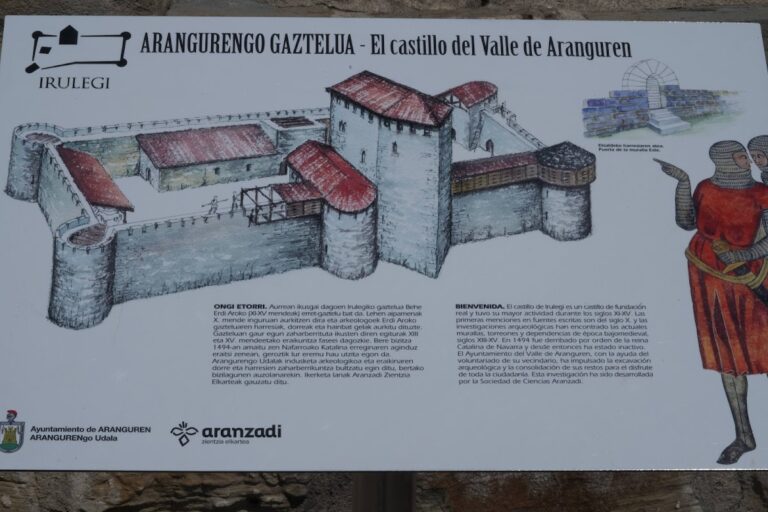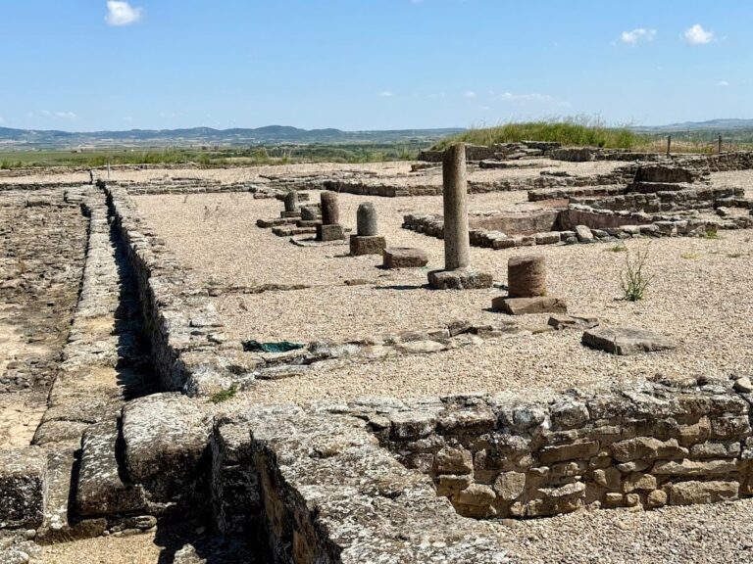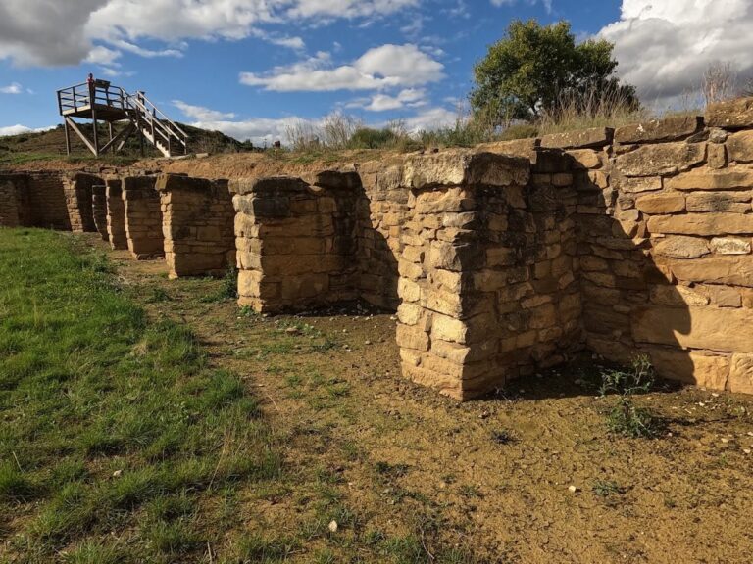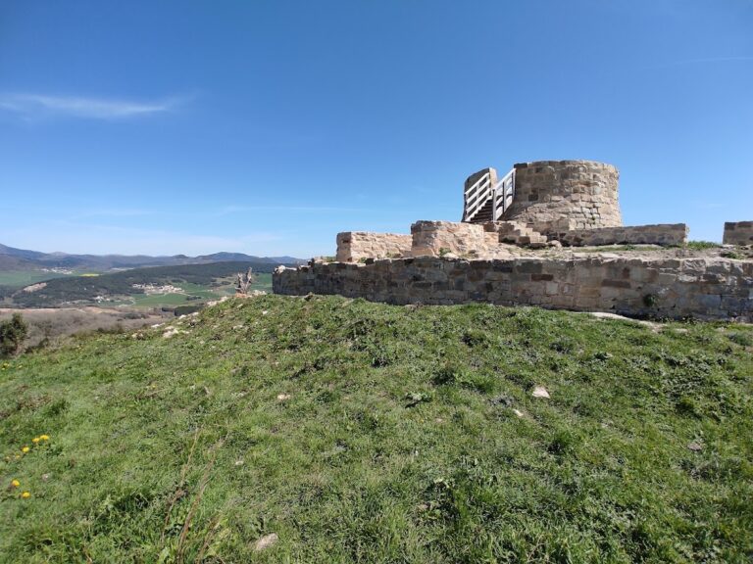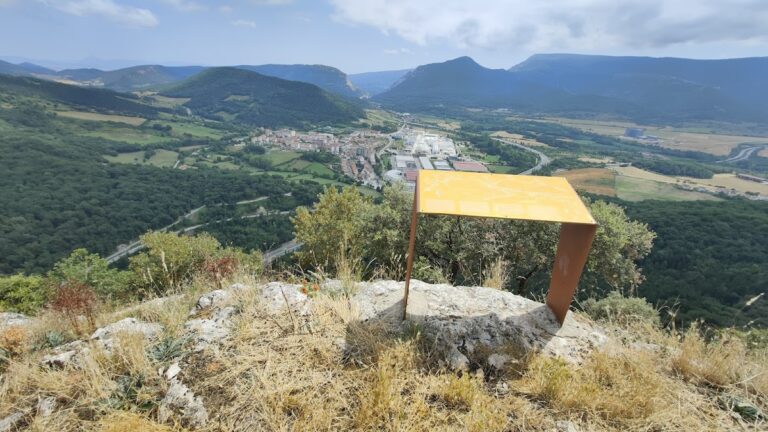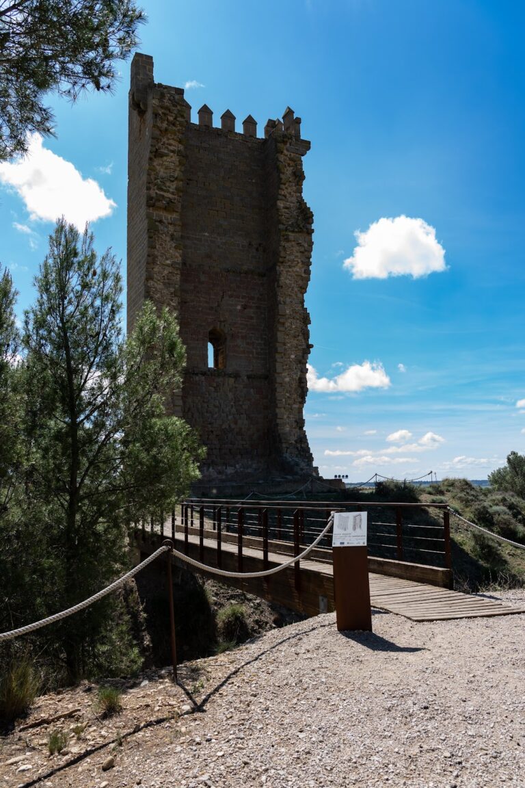Castillo de Tiebas: A Medieval Royal Castle in Navarra, Spain
Visitor Information
Google Rating: 4.4
Popularity: Low
Google Maps: View on Google Maps
Country: Spain
Civilization: Unclassified
Remains: Military
History
The Castillo de Tiebas stands in the municipality of Tiebas-Muruarte de Reta, Navarra, Spain. It was constructed during the medieval period, likely in the mid-13th century, by the Kingdom of Navarre. While traditionally credited to King Theobald I of Navarre, some historical sources suggest that Theobald II may have overseen its building.
From around 1264 to 1269, the castle served as a royal residence and the center of government administration. It housed the king himself along with key officials such as the seneschal, the treasury, and the archival chancery. Its strategic position on a hill allowed it to oversee critical routes, including the famed Camino de Santiago pilgrimage path, as well as the royal road connecting Pamplona to other parts of Navarre. The castle’s location also compensated for limited royal authority within Pamplona, then governed as an episcopal lordship, providing the monarchy a secure nearby seat of power.
The castle’s function expanded beyond residence and governance to include a role as a state prison. In 1280, it famously held 26 inmates implicated in the Navarrería rebellion that had occurred a few years earlier, in 1276. Throughout the 14th and 15th centuries, various royal castellans or governors maintained the fortress, including notable figures such as Pedro de Maugrinón and members of the Beaumont family. The castle faced significant damage and was set on fire during a Castilian invasion in 1378 but was not immediately restored.
A turning point came in 1445 when King John II of Navarre granted the castle and its surrounding lands to Juan de Beaumont. This new owner is believed to have initiated reconstruction efforts, ensuring the castle’s continuity as a noble residence. The Beaumont family and its descendants retained ownership well into the 19th century. Modern recognition of the castle’s historical value came in the 20th century, marked by legal protections beginning in 1949 and culminating in its designation as a cultural heritage site by Navarra in 1995.
Remains
The castle is laid out on a rectangular plan featuring two floors that surround a large central courtyard, known as a patio de armas, or “arming yard.” This arrangement balanced residential comfort with defensive needs and reflects 13th-century northern French Gothic architectural influences. Craftspersons and materials brought from northern France imbued the structure with characteristic design elements of that period.
Its stone walls were thick and reinforced with buttresses to provide strength and stability. Around the building, an outer curtain wall formed a protective enclosure. Inside, the residential wings flanked the courtyard, containing spacious chambers equipped with fireplaces designed in the Gothic style. Windows were notable for their large size and elegant stone tracery, allowing light while maintaining security. The roofs were adorned with polychrome tiles painted in green, yellow, and brown hues, contributing a vibrant decorative aspect to the castle’s appearance.
Several watchtowers capped with pointed, lead-covered spires once rose above the walls, as documented in early 19th-century plans. However, today only fragments of the walls, some buttresses, and parts of the outer wall survive. Archaeological work has uncovered the remains of Gothic rib vaults, a type of supportive ceiling resembling a network of intersecting stone arches common in Gothic architecture. An underground vaulted cellar constructed with a stone barrel vault—a simple semicircular arch—has also been excavated. This cellar demonstrates the castle’s role in wine production, a tradition linked to the influence of the House of Champagne.
The construction materials include finely cut stone blocks (ashlar masonry) and richly colored floor tiles in shades of red, green, and cream. The combination of decorative polychrome roofing and large, artistically carved windows reflects the castle’s dual purpose as a residence and seat of administration rather than solely a military fortress. The archaeological finds confirm the complexity and sophistication of the site during its use, confirming it as a functional, elegant stronghold of royal governance in medieval Navarre.
