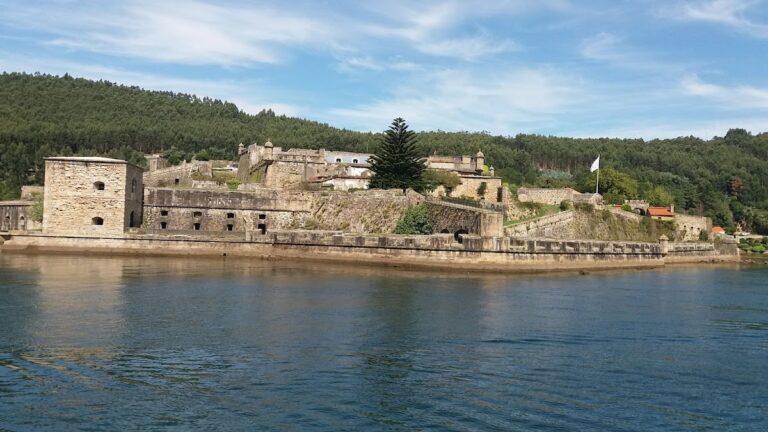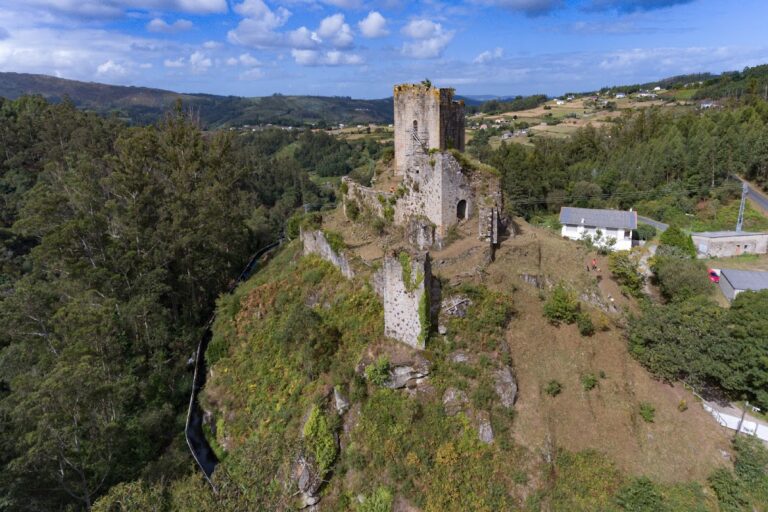Castillo de Santa Cruz: A Historic Coastal Fortress in Oleiros, Spain
Visitor Information
Google Rating: 4.6
Popularity: Medium
Google Maps: View on Google Maps
Country: Spain
Civilization: Unclassified
Remains: Military
History
The Castillo de Santa Cruz is located on the island of Santa Cruz in the municipality of Oleiros, Spain. It was constructed by Spanish military forces during the late 16th century to protect the entrance to the ria of A Coruña.
Construction of the fortress began around 1594 or 1595 under the supervision of Diego das Mariñas, the Captain General of Galicia. The design was created by the military engineer Pedro Rodríguez Muñiz, reflecting Spain’s strategic need to defend its coastlines from naval threats. This fortress was situated on a small island, isolated at high tide, providing a commanding position to repel attacks.
In the early 17th century, the castle was armed with artillery pieces including a large bronze culverin, two smaller bronze cannons called sacres, and an iron cannon. This artillery played a role in discouraging maritime assaults, notably during the 1639 Franco-Dutch naval attack led by Archbishop and Admiral Henri D’Escobleau de Sourdis, although the castle’s defenses were mostly deterrent.
By 1640, the fortification was mostly finished, featuring a notable cannon named “O Barraco,” capable of firing projectiles up to 10 kilometers, demonstrating the growing military technology of the time. During the eighteenth century, the fortress underwent major renovations under different commanders. Between 1752 and 1758, Antonio de Gaver proposed significant improvements, followed by further expansions around 1784 under Captain General Martín Cermeño. These works included constructing additional pavilions, bastions (projecting parts of the fortification), and parapets (protective walls) to enhance its defensive capabilities.
Further plans to modernize the defenses were made in the late eighteenth century. In 1792, Fernando de Gaver drew up proposals to upgrade the artillery batteries, including the replacement of a small three-cannon battery with a larger bastion mounting six cannons arranged in two groups of three. A lower battery with four cannons was also added shortly after, according to designs made by Miguel de Hermosilla in 1799.
Over the nineteenth and twentieth centuries, the castle gradually lost its military relevance and fell into abandonment. It was eventually purchased by José Quiroga Pérez de Deza, husband of the writer Emilia Pardo Bazán, who transformed the fortress into a summer home. Later, in 1938-1939, Blanca Quiroga donated the castle to the military to serve as a summer retreat for war orphans, a role it fulfilled until 1978 when it was again vacated.
In 1989, ownership passed to the Oleiros town council, which repurposed the site for environmental education. The establishment of the Center for University Extension and Environmental Dissemination of Galicia (CEIDA) in 2001 marked a new chapter. Between 2009 and 2011, restoration efforts funded by national and regional authorities stabilized the ruins and repaired damage caused by weathering, ensuring the preservation of the castle for future educational use.
Remains
The Castillo de Santa Cruz occupies an island strategically placed at the mouth of the ria of A Coruña, featuring fortifications built primarily of slate and earth. The fortress’s layout evolved over time from scattered artillery batteries to more organized and fortified structures, reflecting changes in military engineering from the 16th through the 18th centuries.
Originally, the castle’s artillery was dispersed across the site, with weapons including a large bronze culverin, smaller bronze sacres, and an iron cannon. By the eighteenth century, the defensive arrangement was more complex, with a lower battery consisting of four cannons and an upper bastion equipped with six cannons arranged symmetrically in two groups of three. These additions correspond to documented plans from 1752, 1758, 1792, and 1799, which illustrate the fort’s adaptation to evolving military needs.
Throughout its history, the castle was constructed on soft terrain vulnerable to sea erosion, which influenced its design and preservation. In 1847, observers noted the presence of a simple parapet and a relatively weak wall occluding a gorge, which marked part of the fortification’s defensive system. Structures such as pavilions and bastions were added during the mid- to late-eighteenth century to strengthen the fortress, and these remain identifiable in the current layout.
By the middle of the nineteenth century, the castle included residential buildings intended for the governor and officers, with accommodations capable of housing between 150 and 200 soldiers. However, by that time only the governor’s house and a small guardhouse were still in good condition for use. Over time, other parts fell into disrepair or were repurposed, especially during the castle’s later use as a summer residence and subsequently as a military summer colony.
Today, the castle’s walls have been consolidated and repaired as part of recent restoration efforts carried out between 2009 and 2011. These repairs addressed damage from rain and environmental exposure while preserving the structural character of the fortress. The site now houses the CEIDA center, an educational hub dedicated to environmental awareness, making use of the historic fabric of the castle as a setting for modern learning.










