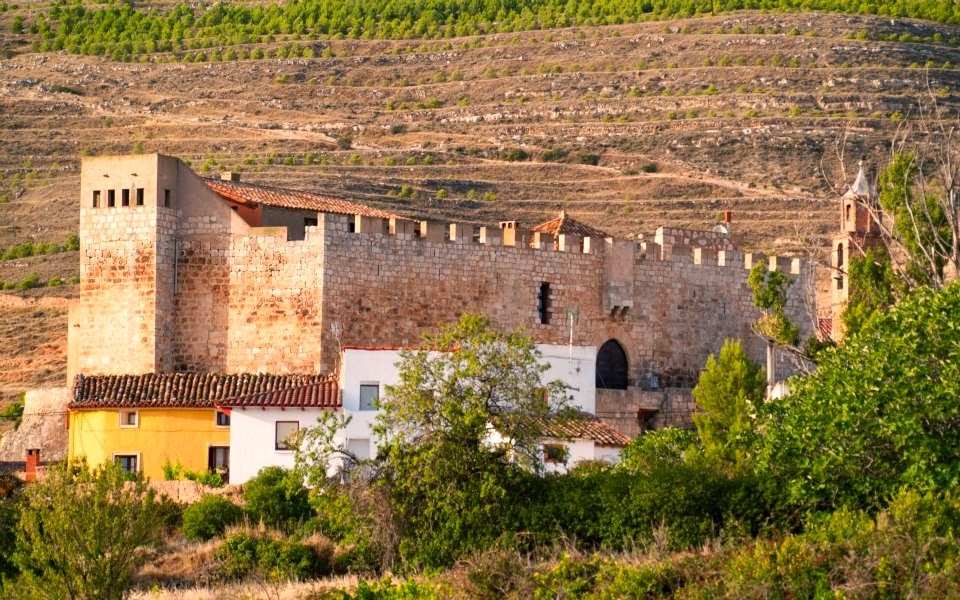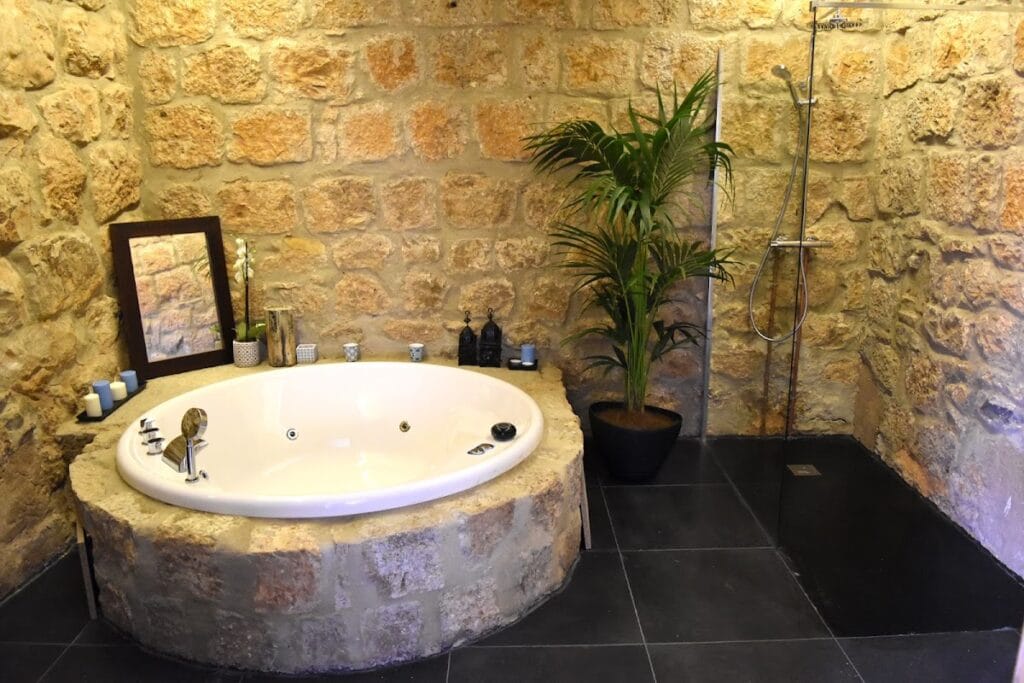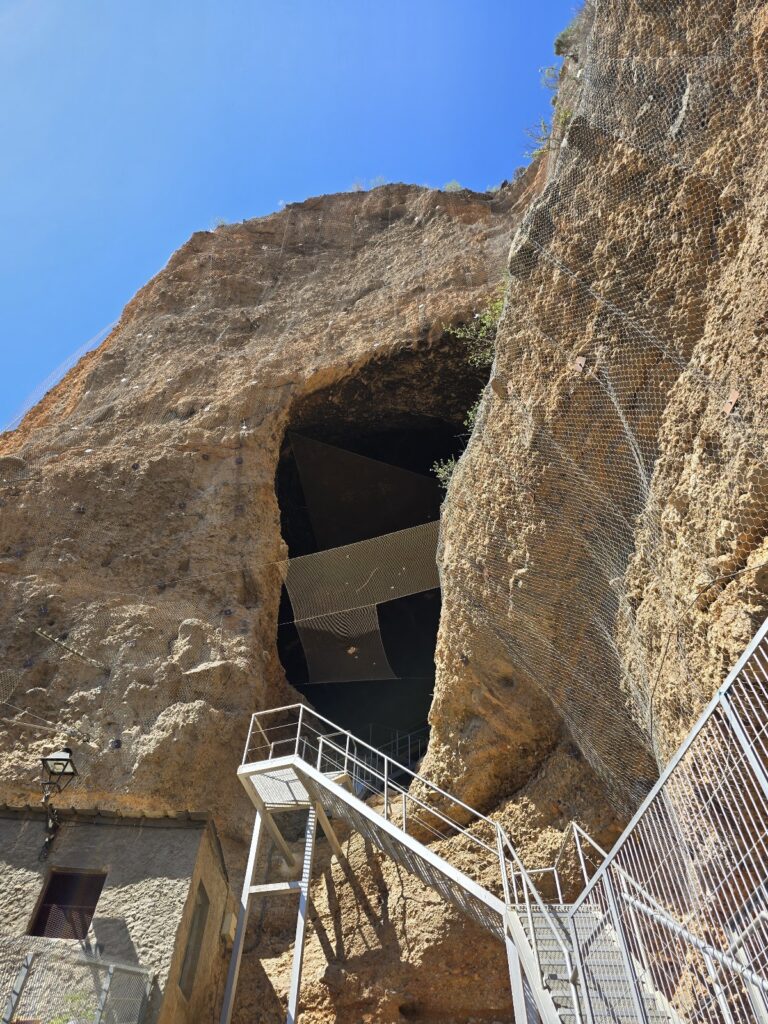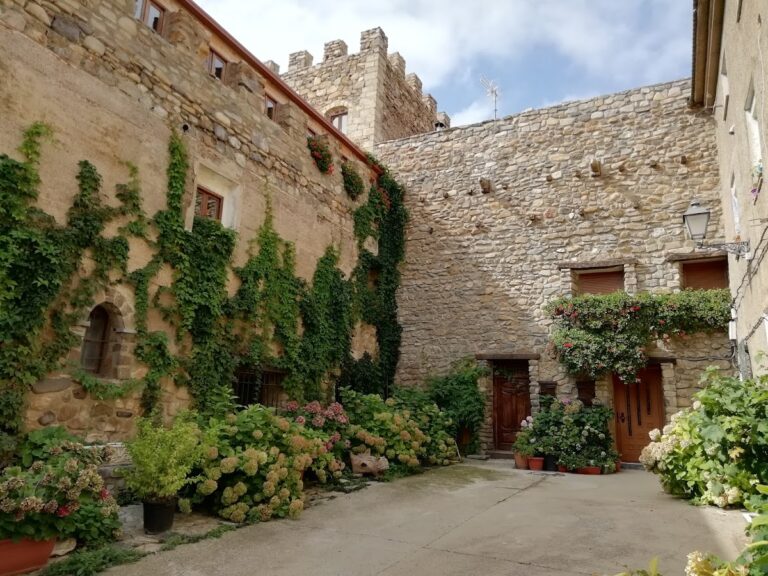Castillo de Grisel: A Medieval Fortress in Spain
Visitor Information
Google Rating: 4.4
Popularity: Low
Google Maps: View on Google Maps
Official Website: www.castillodegrisel.com
Country: Spain
Civilization: Unclassified
Remains: Military
History
The Castillo de Grisel is located in the municipality of Grisel in Spain. This medieval fortress dates back to at least the early 12th century, with documentary evidence from 1106 linked to irrigation regulations that mention the castle’s presence. Built during the Christian Reconquista period, the castle served as the focal point for the surrounding settlement, which developed over subsequent centuries, inhabited mainly by a Mudéjar population—Muslims living under Christian rule who maintained certain cultural practices.
In the early 14th century, records name Don Lope Ferrench de Luna as a tenant of the castle in 1301. By the mid-14th century, specifically in 1352, the Castillo de Grisel was sold to the Church authorities known as the Cabildo or Chapter of Tarazona. Under their ownership, the castle’s defenses were strengthened to protect the territory against potential incursions from the neighboring Crown of Castile, reflecting the tensions of that era.
During the 16th century, the castle underwent a significant transformation from a purely military stronghold to a more comfortable residence. The Cabildo adapted the fortress with architectural changes that rendered it more palatial, aligning with the period’s evolving use of fortifications as noble homes rather than frontline defenses.
Following the 19th-century Mendizábal confiscations, a period during which many church properties were seized and sold to private owners, the castle entered private hands. This change led to various alterations and a decline in its original medieval features as it was adapted to new functions.
The castle’s fortunes changed again in the late 20th century when Manuel Giménez Aperte acquired it in 1988. He initiated comprehensive restoration work supported by archaeological inquiry, which was completed in 2014. This restoration sought to recover much of the castle’s historic appearance, revitalizing its structural and decorative elements to reflect its medieval origins and 16th-century adaptations.
Remains
The Castillo de Grisel is a medieval fortress primarily constructed from finely cut stone blocks known as ashlar, indicating skilled masonry. The castle’s layout centers on an original massive tower, evidenced by large stone blocks that distinguish it from later expanded sections surrounding the initial keep. The structure is enclosed within a defensive perimeter wall about two meters thick, parts of which still preserve original battlements—low protective walls with alternating high sections (merlons) and gaps (crenels)—and narrow arrow slits for archers to defend the castle.
Inside, the castle’s plan is organized by two long interior walls running parallel to the exterior curtain walls, creating three rectangular spaces or bays. This design includes a transverse wall that divides the courtyard areas, with one large main courtyard and a smaller one leading to a stone staircase. This staircase grants access to the adarve, a walkway along the top of the defensive walls used for observation and defense.
The fortress features various medieval military architectural elements, including a machicolation—a projecting parapet with openings that allowed defenders to drop objects or pour substances onto attackers—positioned over the main entrance. Opposite the main tower, a smaller tower enhances the castle’s defensive capabilities.
Inside the castle, restoration efforts have revealed several historic rooms built between the 14th and 16th centuries, notably a small chapel situated above the main entrance. This chapel is notable for its brick ribbed vault roof—a vaulted ceiling supported by intersecting arches constructed from bricks—reflecting late medieval architectural techniques. Although the chapel had been repurposed as storage and its vault lost at some point, careful restoration reinstated its vaulted ceiling and a pitched roof using original curved tiles recovered during archaeological work.
Building construction relied on traditional methods, with load-bearing stone walls forming the outer defense, while interior walls combine mixed masonry, brick, and compacted earth called tapial. The earliest floors employ large timber beams supporting joists, whereas later floors show carved beams topped with plaster vaults, highlighting changing construction styles across centuries.
Restoration uncovered and conserved multiple cisterns (aljibes) within the castle, large stone-lined tanks used historically to collect and store rainwater. Archaeological excavations also revealed an abundance of ceramics and clarified the layout of the main courtyard and tower limits. One particularly large cistern was found filled with debris yet retained internal connections.
The castle’s defensive walls were carefully consolidated and partially rebuilt, including restoring collapsed sections and cleaning stonework to reveal original features such as reused window elements and a 16th-century brick bearing a date and signature. Iron fittings and historic bricks also survived within the masonry. The castle’s roofs underwent partial replacement: the main pitched roof was lowered in sections to expose battlements, some topped with a flat, inverted roof, while the chapel received a four-sided pitched roof with original recovered tiles.
The battlements were restored following archaeological evidence, using removable materials in areas where the original shapes of the merlons could not be precisely determined. The exterior defensive wall restoration was carried out under contract, while the interior works were managed with meticulous supervision by architects and archaeological teams, ensuring historical accuracy and structural preservation.










