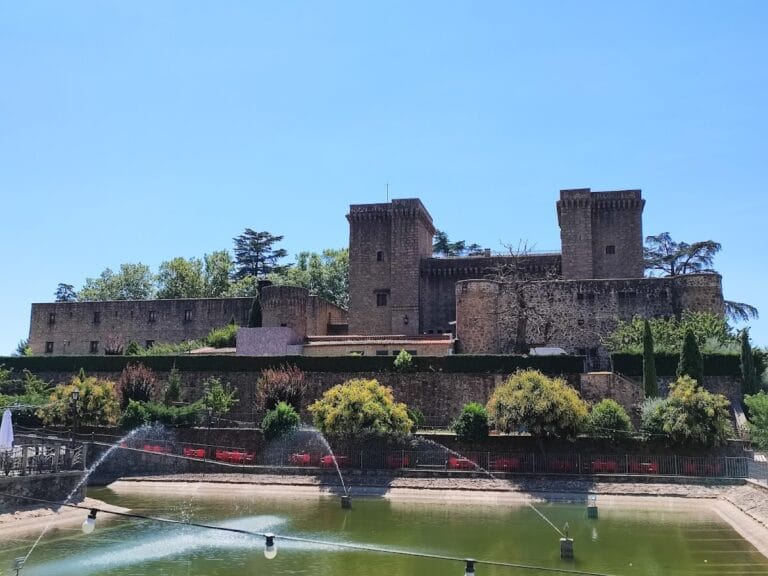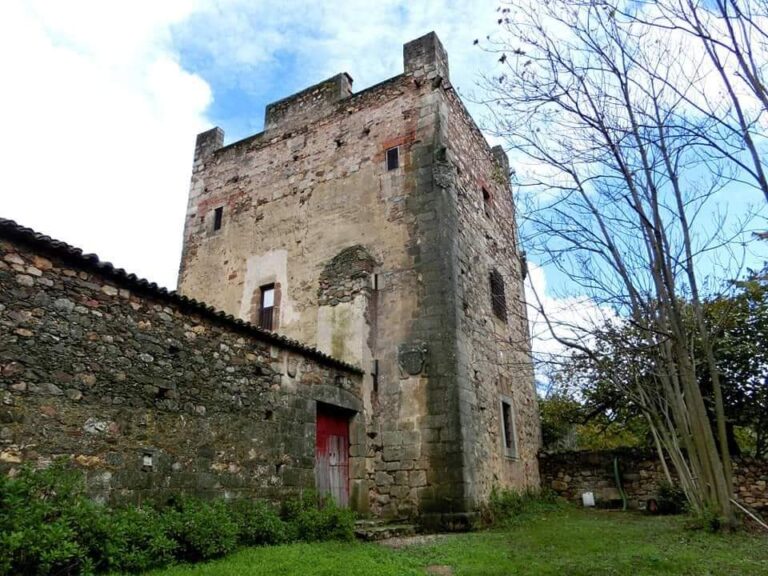Castillo de Granadilla: A Historic Fortress in Spain
Visitor Information
Google Rating: 4.7
Popularity: Medium
Google Maps: View on Google Maps
Official Website: visitargranadilla.com
Country: Spain
Civilization: Unclassified
Remains: Military
History
The Castillo de Granadilla is situated in the abandoned village of Granadilla within the municipality of Zarza de Granadilla in Spain. Its origins trace back to Muslim settlers who established a strategic stronghold on a slate hill in the 9th century. This location allowed control over a vital route known as the Vía de la Plata, an important passage in the region.
During the Almohad period, a fortress known as an alcazaba was constructed in the northwest sector of the settlement, chosen for its vulnerability. This initial fortification later formed the foundation for the Christian castle built centuries afterward. In 1160, the Christian king Fernando II conquered the town. Following this conquest, the settlement received a walled enclosure, expanding the previous partial defenses, and an early castle was erected, although it was not the structure that stands today.
In the late 15th century, the castle underwent significant transformation under the ownership of the House of Alba. García Álvarez de Toledo, the first Duke of Alba, commissioned the construction of the present castle between 1473 and 1478. The castle was built adjacent to the existing walls, possibly atop earlier Muslim fortifications. The House of Alba retained control of the site until the year 1830.
In the mid-20th century, the village of Granadilla was depopulated as a consequence of the construction of the Gabriel y Galán reservoir nearby. Notably, despite this large-scale infrastructural project, neither the village nor the castle was submerged. Since 1960, the castle and village have been administered by the municipality of Zarza de Granadilla. Later efforts to recognize and preserve the village led to its declaration as a Historic-Artistic Ensemble in 1980, and it became part of a recovery program for abandoned villages in 1984. Access to the village remains limited, reached only via a rustic road through the fortified entrance.
Remains
The site is enclosed by a roughly circular defensive wall, which is believed to originate from the Almohad period, either from the late 9th or late 12th century. Its relatively simple design, lacking advanced military features, suggests an earlier construction date within this range. The wall is built from a mixture of materials including rubble masonry, river stones, and sections where earth, gravel, and lime mortar were used as filler between wooden formwork. Areas close to the three gates stand out for their larger ashlar stones cut with precision to reinforce entry points.
The castle constructed in the late 15th century by the House of Alba lies adjacent to the village’s enclosure, partially outside its walls. It is thought to be erected over earlier Muslim defense structures. The building was overseen by master mason Juan Salado, with other contributors named De Troya, Juan Carrera, and Tomás Bretón documented through payment records between 1473 and 1478.
Architecturally, the castle stands out for its slender, balanced form, shaped like a prism with a square cross-section. Each face of the castle is accompanied by a semicylindrical donjon tower, creating a unique floor plan with four lobes and corner projections. This results in a complex, polylobed layout not common in other castles of the period. An interior barbican—a fortified corridor or courtyard used for defense—is present within the castle, a feature that differs from the usual external placement of such elements.
The upper walls of the castle are lined with battlements that include pointed merlons topped with small spheres, and spaces between them called embrasures, which provided openings for defenders. Decorative corbels support the structure, connected by carved lintels displaying pairs of small arches that form bilobed designs between each corbel. This ornamental detail adds a rare artistic touch to the otherwise defensive construction. Inside, rooms are covered by barrel vaults—curved ceilings shaped like half-cylinders—and at the center, a recessed section serves as a keep tower, known locally as the “torre caballera,” providing a stronghold within the castle itself.










