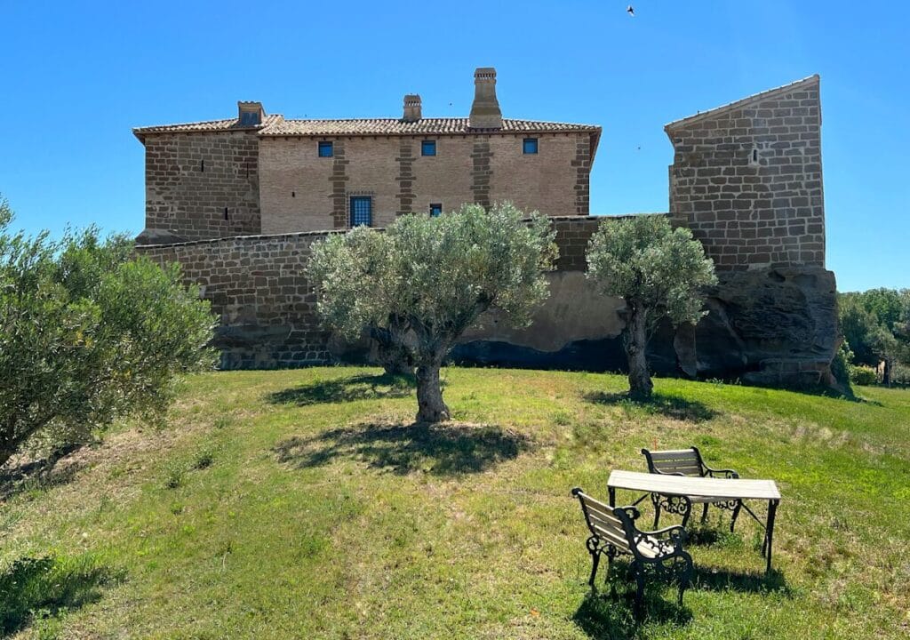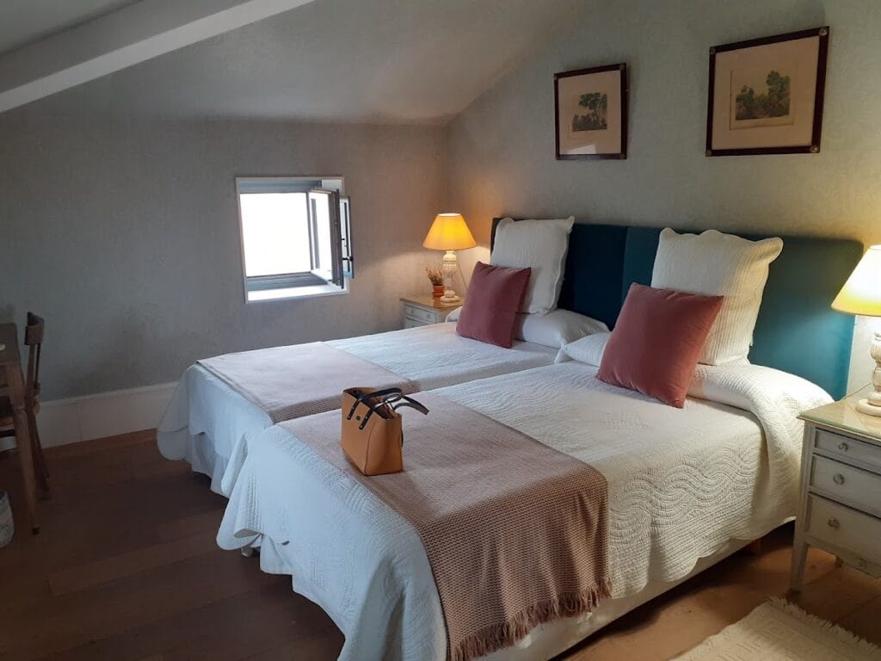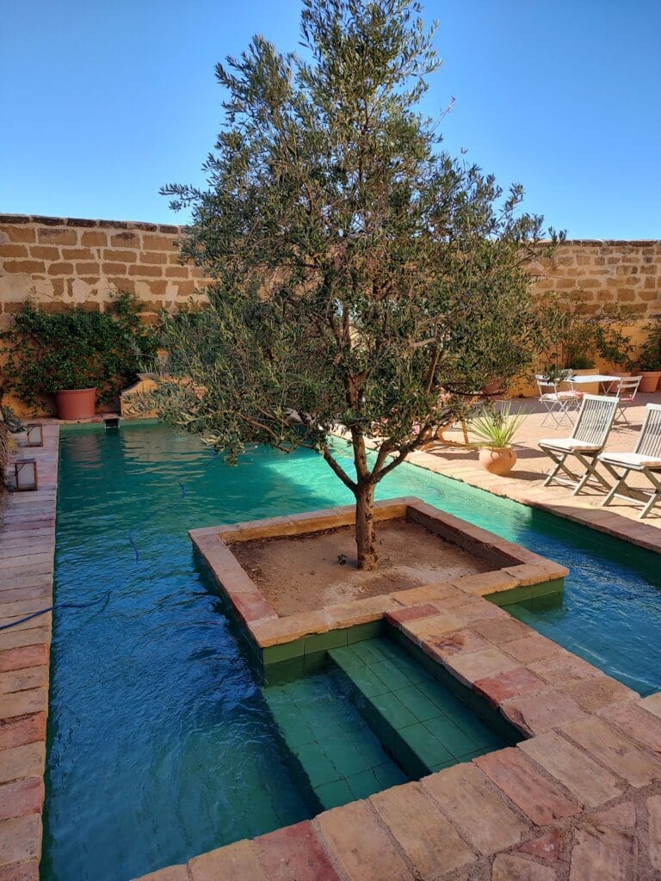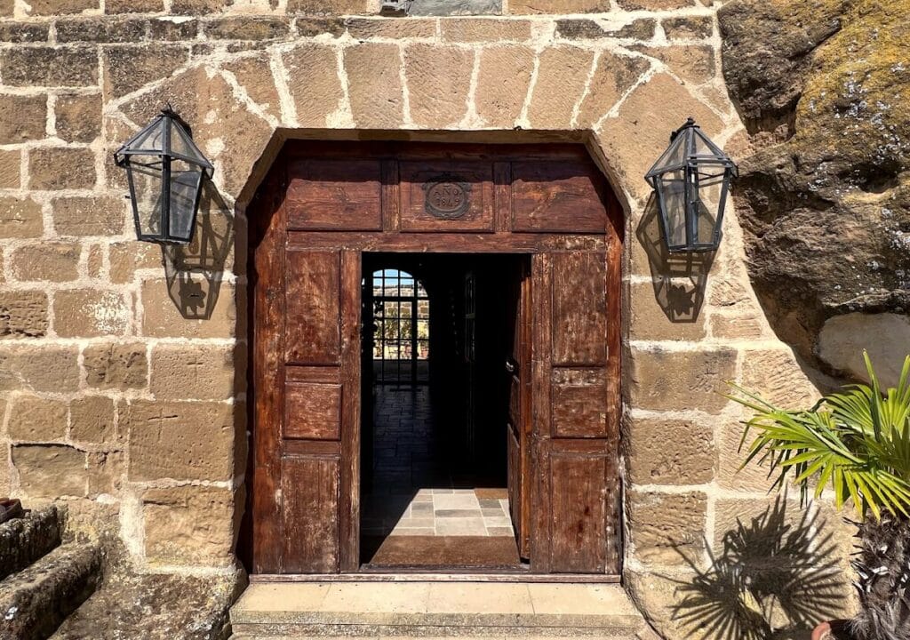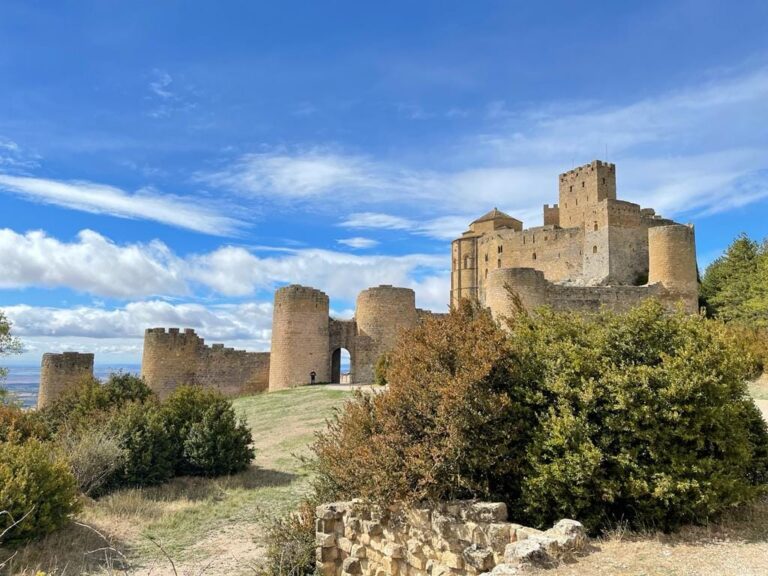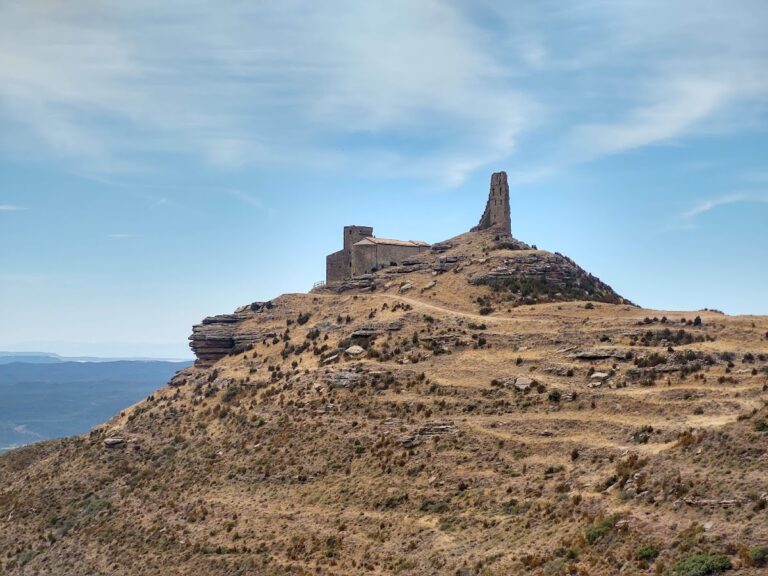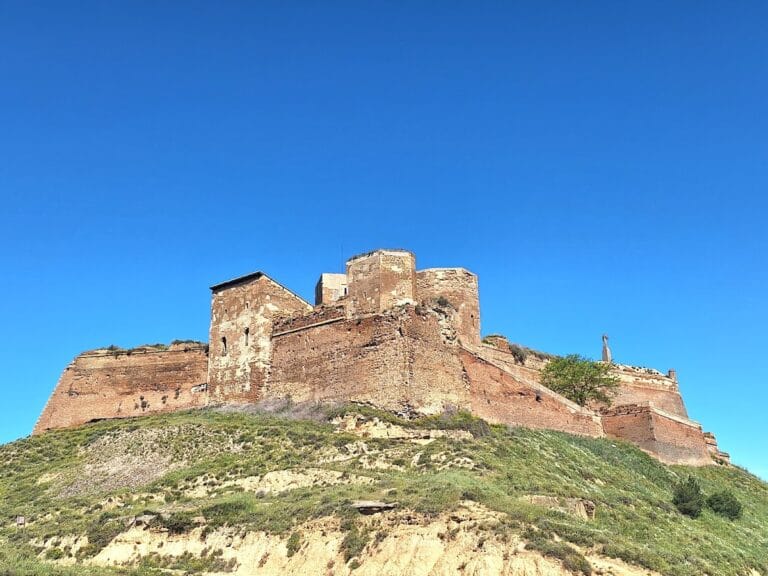Castillo de Corvinos: A Historic Fortress and Noble Residence in Albero Alto, Spain
Visitor Information
Google Rating: 4.9
Popularity: Very Low
Official Website: www.castillodecorvinos.com
Country: Spain
Civilization: Early Modern, Medieval European
Site type: Military
Remains: Castle
History
The Castillo de Corvinos stands in the municipality of Albero Alto, Spain, marking a site originally established by Muslim builders as a fortress. This early construction dates to a period before the Christian reconquest of the region.
In 1080, King Sancho Ramírez captured the area, shifting control from Muslim to Christian hands. By 1104, the fortress appears in historical records within the Cartulario de Mont Aragón, a document detailing an agreement between the bishop of Huesca and the abbot of Montearagón. This record highlights the site’s significance within the ecclesiastical and feudal structures emerging after the conquest. Over time, the defensive stronghold transitioned from a purely military installation to a residence suited for nobility, reflecting shifts in its function and status. The castle’s adaptation into a noble dwelling parallels developments seen at nearby fortifications like the castle of Monflorite.
Throughout the late Middle Ages, the castle underwent updates, particularly during the 15th and 16th centuries, indicating continued occupation and modification. After centuries of varied use, restoration efforts in the early 21st century revitalized the fortress, adapting it for modern purposes while preserving its historical character.
Remains
The Castillo de Corvinos occupies a rocky hillock, providing a natural defensive advantage that shaped its construction. The surviving enclosure includes a wall dating from the 1400s and 1500s, built from solid ashlar masonry—finely cut stone blocks carefully fitted together. This defensive wall contains a central building, roughly rectangular with slightly irregular proportions, and one corner integrated directly into the rocky outcrop beneath.
The main house rises three stories tall. Its ground floor serves as the primary entrance to the enclosed area; visitors pass under an arch made of voussoirs, wedge-shaped stones arranged to form a stable curved opening. Above this arch is a noble coat of arms, suggesting the castle’s later role as a residence of aristocratic status. The top floor houses a loft space, traditionally used for storage or additional living quarters.
Attached to the main house is an octagonal tower designed for defense. Although its height has been reduced from the original, it features narrow vertical openings known as arrow slits, intended for archers to fire while remaining protected. Access to this tower is through the house itself. Opposite the octagonal tower stands a separate rectangular tower, also lowered in height, distinct from the main building but still an integral part of the fortification. Construction throughout combines carefully cut stones with rubble masonry, where rougher stones and mortar fill in between the main structural elements.
These structural remains reflect the castle’s gradual evolution from a military fortress into a more complex noble residence, retaining its defensive capabilities while adapting to changing residential needs. The 21st-century restoration has conserved these features in situ, allowing the site’s historic fabric to remain visible today.
