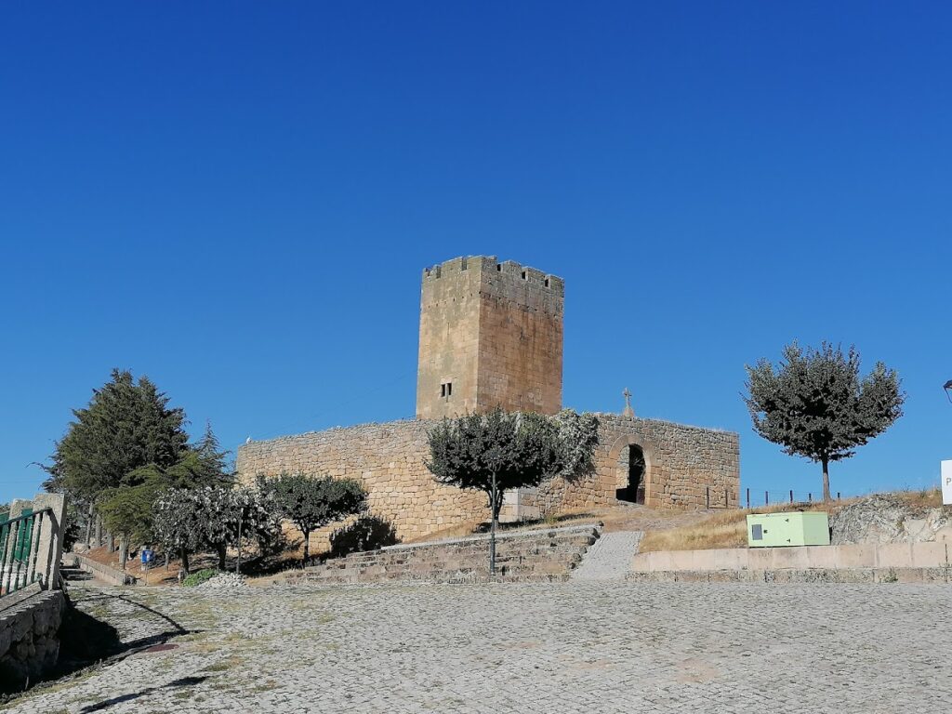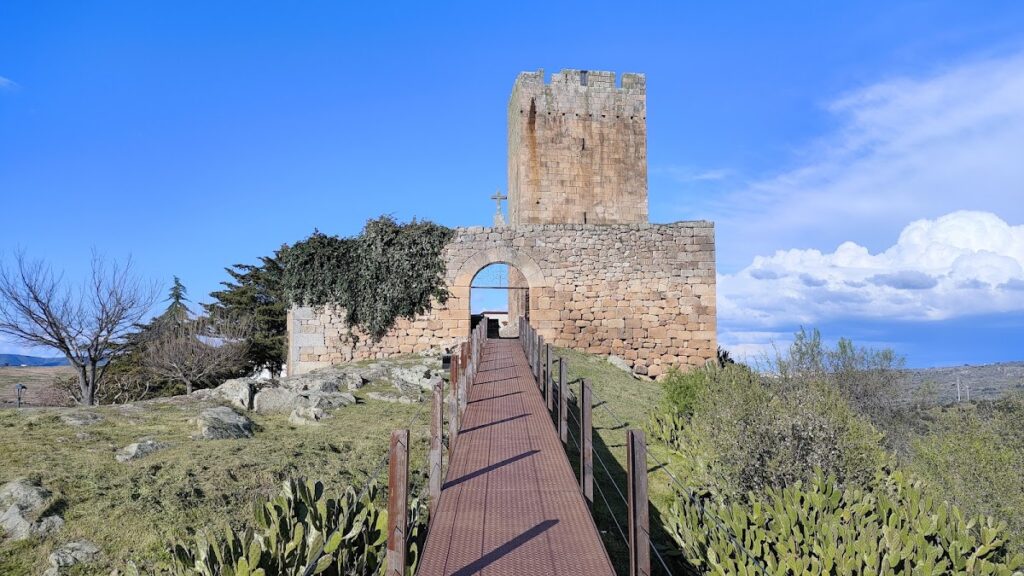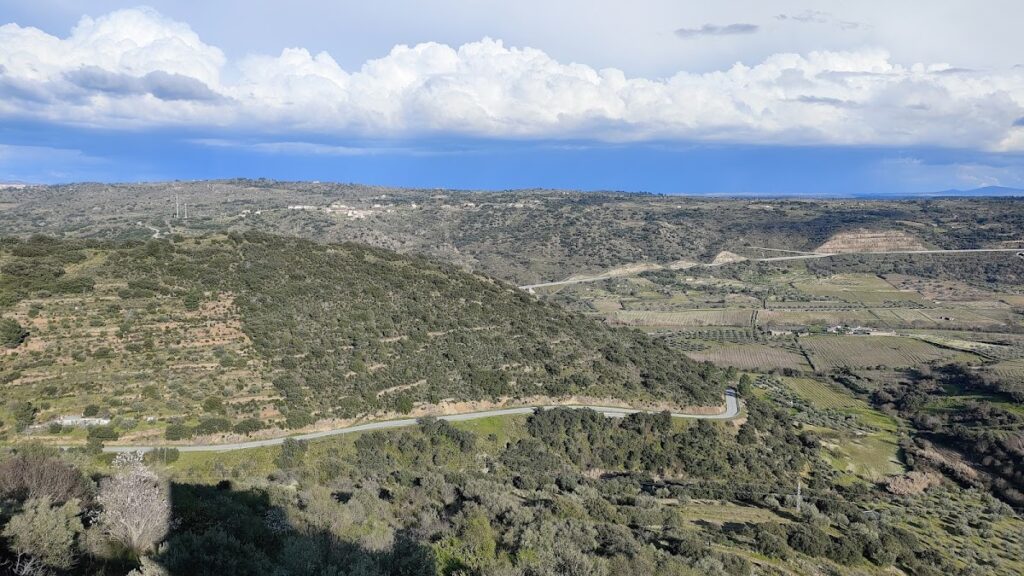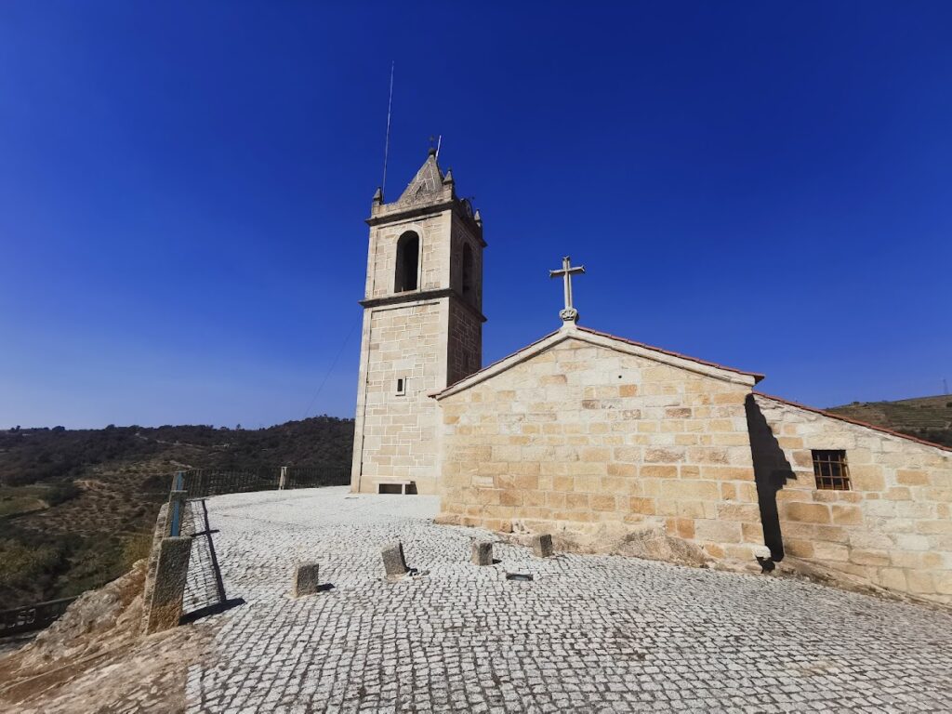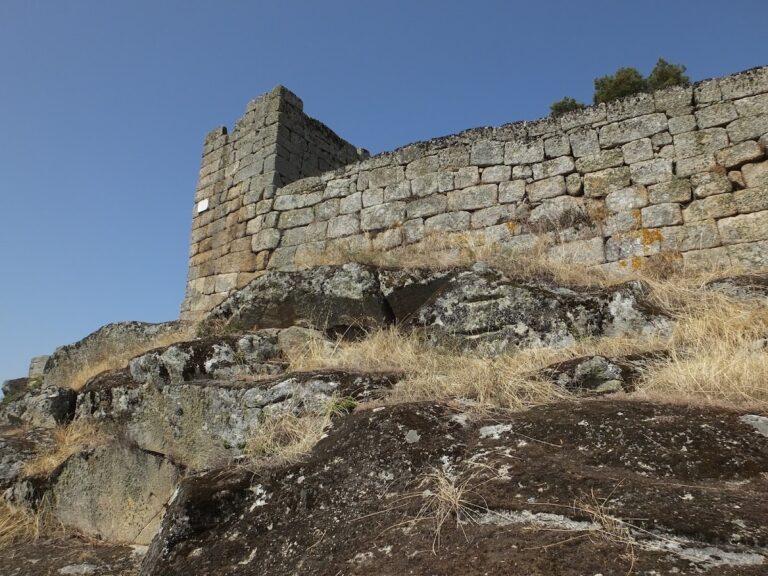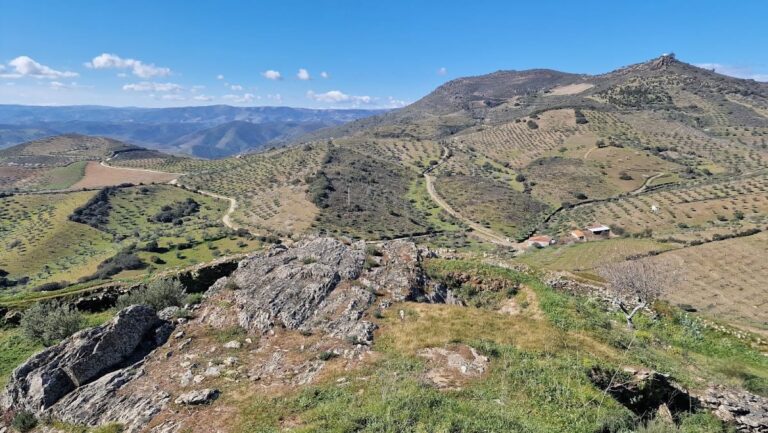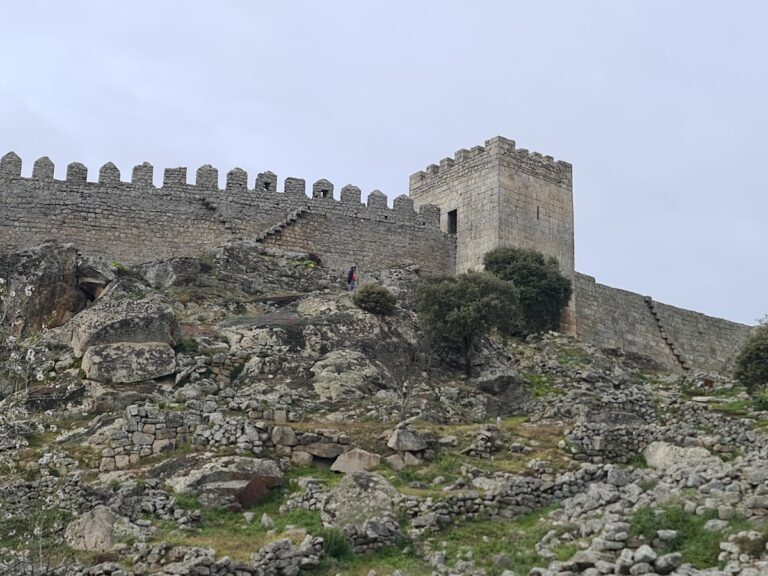Castelo de Longroiva: A Historic Castle in Portugal
Visitor Information
Google Rating: 4
Popularity: Low
Google Maps: View on Google Maps
Country: Portugal
Civilization: Unclassified
Remains: Military
History
Castelo de Longroiva is located in the municipality of Longroiva, Portugal. The site’s earliest known occupation dates back to a pre-Roman castro, a fortified hilltop settlement typical of the region, constructed between the 4th and 2nd centuries BCE. During Roman rule, this settlement was called Longóbriga and was fortified to secure the territory. Subsequently, the Visigoths and later Muslim groups also enhanced its defenses as they controlled the area.
In the early medieval period, during the Christian Reconquest of the Iberian Peninsula, the village and its castle became part of a land donation made by Flâmula Rodrigues, niece of the notable noblewoman Mumadona Dias in 960. This grant was linked to repopulation efforts led by Flâmula’s father, Rodrigo Tedoniz. It was likely around this time that the original medieval castle was established in its earliest form to secure the reclaimed lands.
Following the reconquest of the Beira region by King Ferdinand I, the castle was listed among the properties belonging to the Monastery of Guimarães in an inventory dating from 1059. These territories eventually became integrated into the County of Portugal, which later evolved into the Kingdom of Portugal. By 1126, a local nobleman, Dom Egas Gosendes de Baião, is believed to have granted a charter to Longroiva, formalizing its status and governance.
In 1145, Fernão Mendes de Bragança donated the area to the Knights Templar, placing it under the leadership of Master Hugo Martonio. The castle’s current medieval layout is commonly attributed to Master Gualdim Pais around the year 1176, reflecting the Templar architectural influence.
During the reign of King Denis I (1279–1325), the settlement received a further charter, and the king ordered repairs to the castle in 1304, maintaining its military and administrative function. After the suppression of the Knights Templar in the early 14th century, control of the castle and its lands transferred to the Order of Christ in 1319. Under King Manuel I (1495–1521), a 1505 report noted that within the castle’s main square stood the Commander’s Palace of the Order of Christ. The castle’s keep featured a distinctive Manueline-style window, protected by a wooden gallery designed for defense. Manuel I granted a new town charter in 1510, and in 1517, Frei Garcia de Melo carried out maintenance works on the castle.
From the 18th century onwards, Castelo de Longroiva fell into decline. Its internal structures became ruined and unroofed, the cistern supplying water to the castle was blocked, and the gates were no longer secured with bars or timber doors. In the 19th century, stone from the castle was quarried for other uses, and following the dissolution of Portugal’s religious orders in 1834, the main square was adapted as the municipal cemetery, a role it continues to hold.
Recognition of the castle’s historical importance came on August 18, 1943, when it was declared a National Monument. Subsequent public efforts uncovered ancient cisterns within the site and stabilized the ruins, although much of the castle remains in a fragile state.
Remains
Castelo de Longroiva occupies the highest point of its site and extends over an area of approximately 555 hectares. The fortification presents a trapezoidal layout combining elements characteristic of Romanesque and Gothic architecture. The surrounding stone walls exhibit extensive weathering and erosion, reflecting the long process of decay over centuries.
At the heart of the castle stands the keep or donjon, a tower divided internally into three floors. Its walls are pierced by rectangular arched openings, some crowned with battlements, as well as narrow cruciform slits designed for archers to defend the castle. One side of the keep features a notable mullioned window in the Manueline style, a Portuguese late Gothic decorative form, which was protected historically by a wooden defensive gallery built to guard against attack. An epigraphic tombstone dated 1174 is embedded within the keep, providing one of the earliest known indicators of tower construction in Portugal and marking the castle’s significance during the 12th century.
Within the castle’s main square, or praça de armas, two cisterns are located and were once essential for collecting and storing water to supply the garrison during sieges or droughts. Historical records note that the main square was dominated by the Commander’s Palace of the Order of Christ, now largely in ruins, evidencing the castle’s administrative and residential functions in its later medieval phase.
Though much of the Templar house adjacent to the castle has fallen into disrepair, the entrance to this building remains visible. Over time, the castle’s wooden defensive components and gates have been lost, contributing to the degradation of the overall structure. Despite efforts to consolidate and preserve the ruins in the 20th century, the castle largely endures as a fragmentary site, offering glimpses into its complex history through surviving architectural features.
