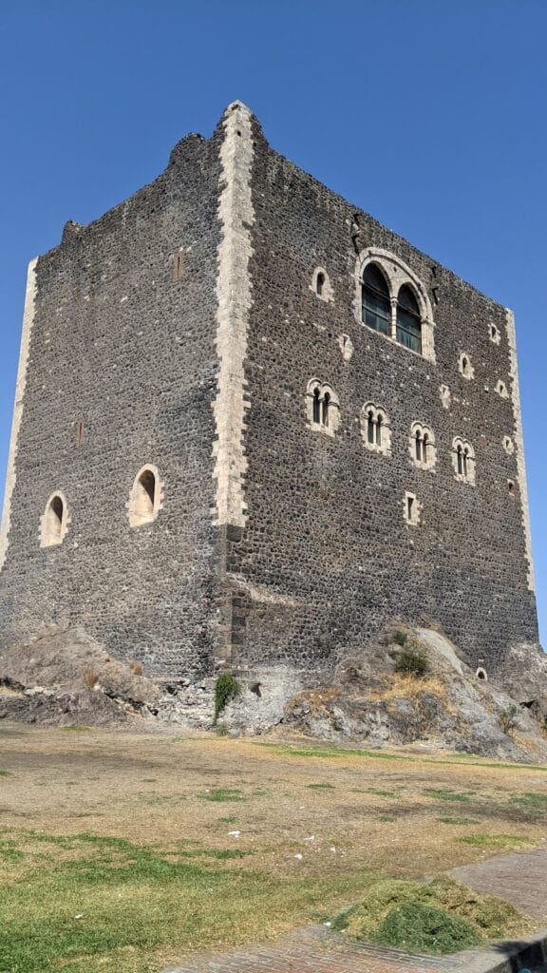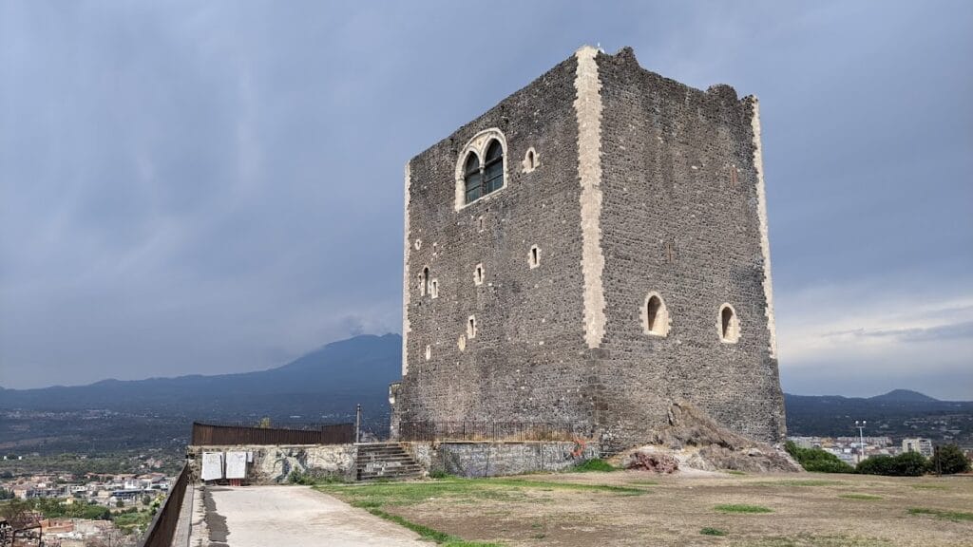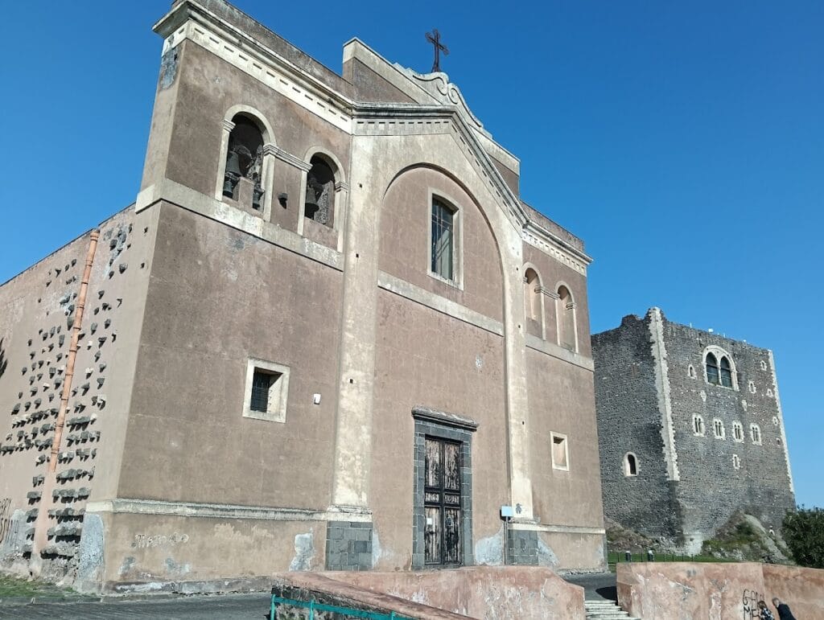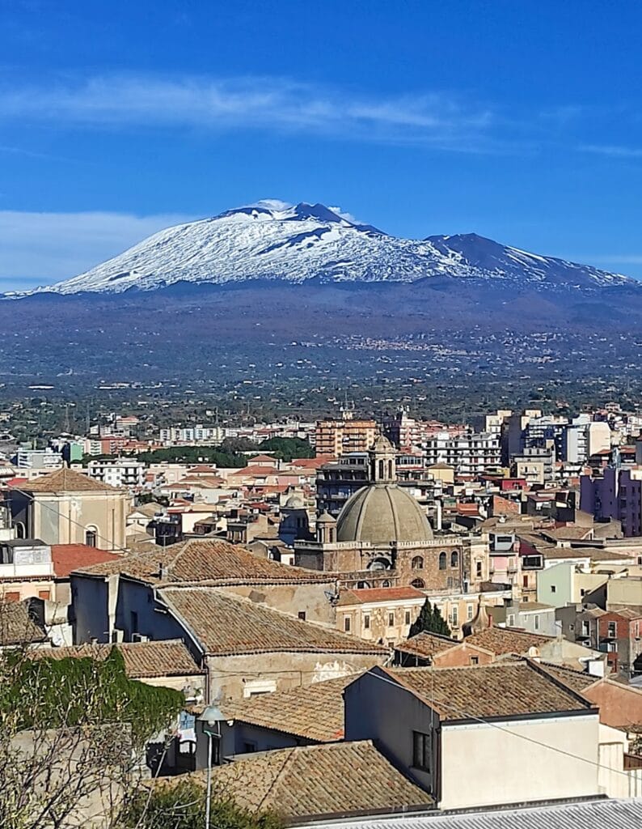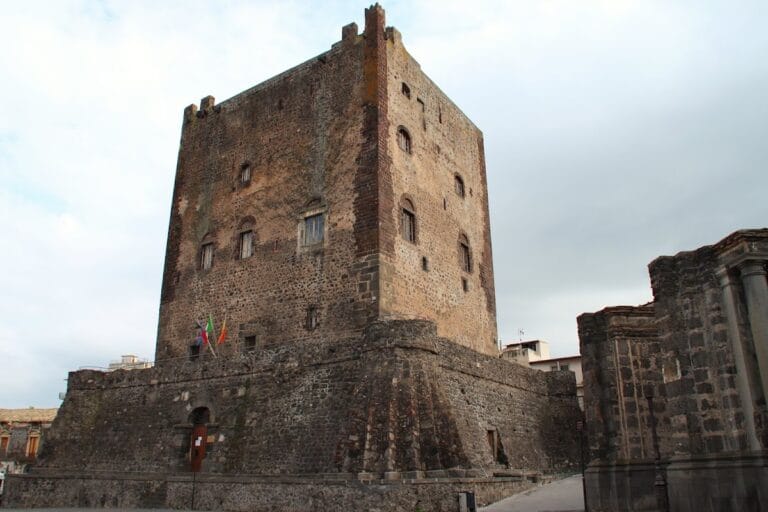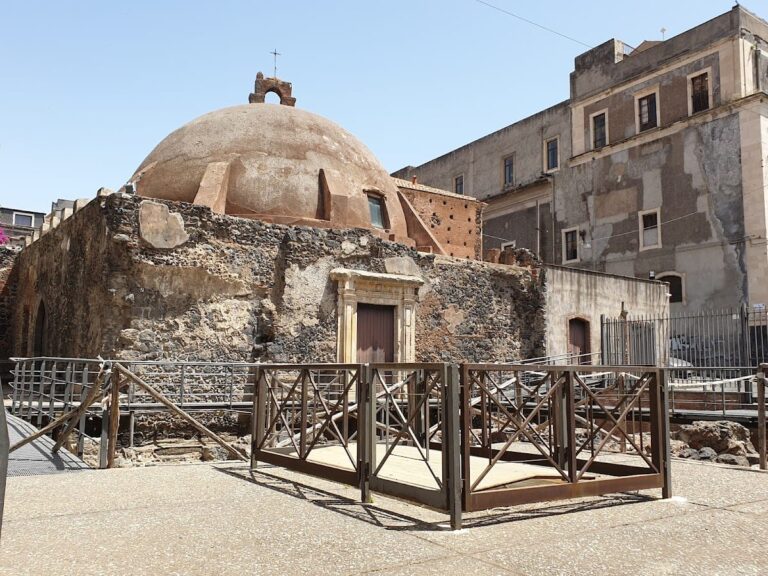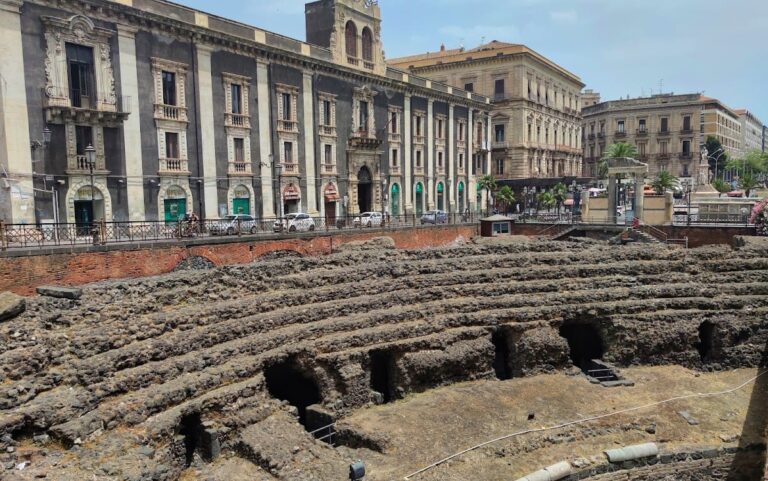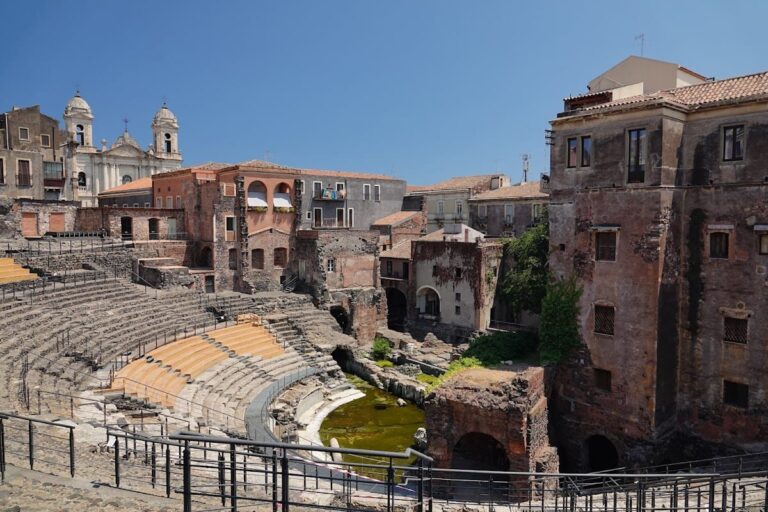Castello Normanno: A Norman Fortress in Paternò, Italy
Visitor Information
Google Rating: 4.3
Popularity: Low
Google Maps: View on Google Maps
Official Website: www.comune.paterno.ct.it
Country: Italy
Civilization: Medieval European
Remains: Military
History
The Castello Normanno stands in the town of Paternò, Italy, and was established by the Normans during their conquest of Sicily. Constructed in 1072 by Roger I of Hauteville, the Norman Grand Count, the castle played a pivotal role in consolidating Norman control over the region.
Following his successful siege of Catania in 1071, Roger I built the fortress to secure the Simeto valley against potential Muslim counterattacks and to assert dominance over the surrounding lands. The castle also served as a strategic base in his campaign to capture Centuripe. Shortly after its construction, the castle was granted to Flandrina, Roger’s daughter, who was married to Henry of Lombardy from the Aleramici family. Their settlement encouraged the arrival of Northern Italian mercenaries and farmers, who were attracted by privileges that fostered the development of new communities within the Norman County of Paternò.
By the late 12th century, the castle continued to hold importance within Sicily’s political landscape. In 1195, Emperor Henry VI of Swabia transferred control of the fortress and its surrounding county to Bartolomeo de Luci, a noble of Norman descent with family ties to the Swabian emperor. During the early 13th century, the castle hosted Emperor Frederick II of Swabia, who visited in 1221 and 1223, reflecting its ongoing strategic and administrative significance.
The castle was later incorporated into the royal endowment known as the “Camera Reginale,” which designated certain estates to support the queen consort. This arrangement brought notable residents to the site, including Queen Eleonora of Anjou and, in the 15th century, Queen Blanca of Navarre. After 1431, ownership shifted to the Speciale family and subsequently, from 1456 until the end of feudal rule in Sicily, to the viceroyal Moncada family.
In the 18th century, the fortress’s role changed substantially as it was repurposed into a prison. This new function marked the beginning of its decline and eventual neglect. Recognition of its historical value led to restoration efforts starting in the late 19th century, aimed at reviving its former stature. Throughout its history, the Castello Normanno not only functioned as a military stronghold but also influenced the growth of the town that developed around its walls.
Remains
The Castello Normanno is characterized by a rectangular keep, known as a donjon, positioned atop a raised earth mound standing roughly 300 meters above the surrounding landscape. The fortress measures approximately 24.3 meters in length and 18 meters in width, with its tallest point reaching around 34 meters. Its walls, built predominantly from dark lava stone, are notably thick—about 2.60 meters—and are accentuated at the corners and around window openings by white limestone, creating a striking visual contrast that reflects the building’s Norman and Swabian heritage.
The castle rises three or four stories high, with internal staircases ingeniously incorporated within the walls, a design that follows Anglo-Norman architectural traditions. At ground level, the interior is divided by two intersecting walls into four separate rooms. Among these is a small chapel dedicated to Saint John, which contains frescoes dating back to the 13th century. This floor also includes a guardroom and adjoining prison cells, underscoring the castle’s defensive and administrative roles.
Ascending to the first floor, visitors encounter the armory hall, which is brightly lit by four bifora windows—twin-arched openings typical of medieval architecture. This level also provides access to three neighboring chambers. The second floor features a large hall intended for official functions, illuminated by two large bifora windows offering views of Mount Etna and the Simeto valley. Surrounding this grand room are four separate rooms believed to have served as royal living quarters.
A staircase leads from the second floor to a terrace that originally was enclosed by crenellated parapets displaying a Ghibelline style, a distinctive battlement design featuring swallowtail-shaped merlons. Though only remnants of this crenellation survive today, historical drawings from the 17th century depict the castle’s rooftop as it once appeared. Some chambers on the upper floors are adorned with frescoes dating from the early 14th century, thought to have decorated the quarters used by royal guests.
The overall form of the building is that of an irregular parallelepiped, a shape enhanced by the interplay between rough lava stone and smoothly finished limestone elements. The combination of materials and decorative features attests to the castle’s significant role during the Norman and Swabian periods of Sicilian history and its lasting architectural legacy.
