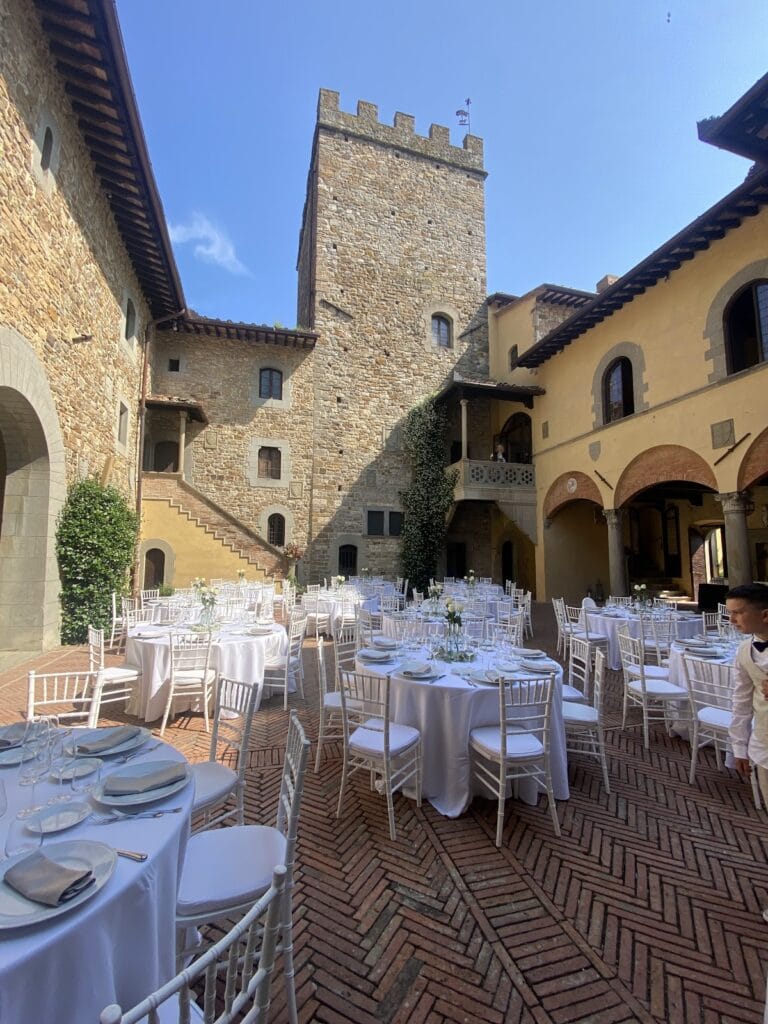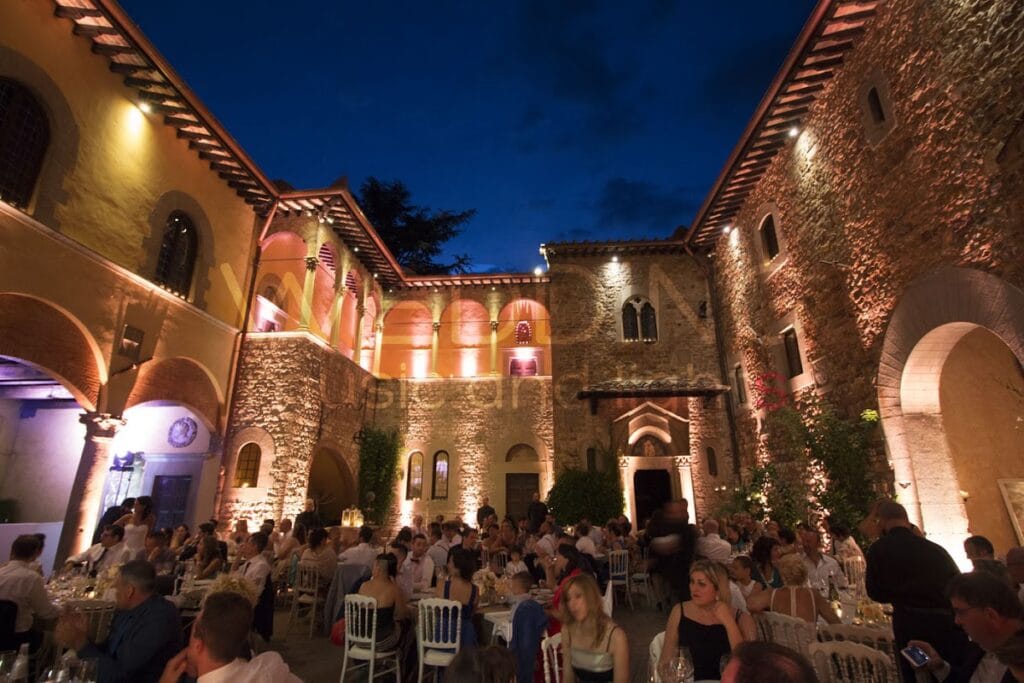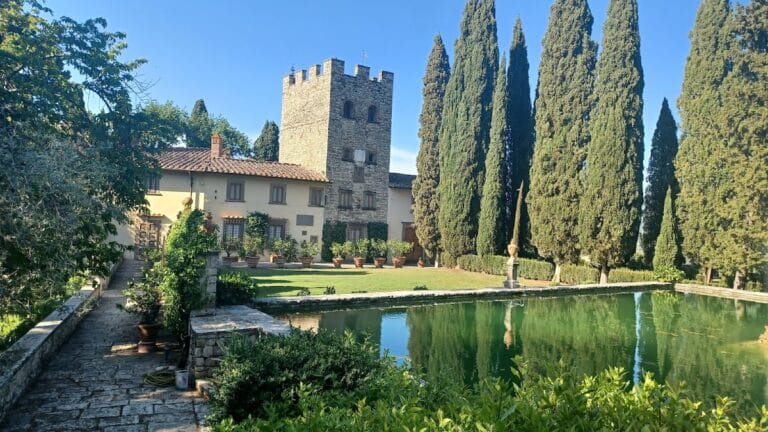Castello il Palagio: A Medieval Fortress and Villa in San Casciano in Val di Pesa, Italy
Visitor Information
Google Rating: 4.7
Popularity: Low
Official Website: www.castelloilpalagio.eu
Country: Italy
Civilization: Unclassified
Site type: Military
Remains: Castle
History
Castello il Palagio is situated in Mercatale in Val di Pesa, within the municipality of San Casciano in Val di Pesa, Italy. The fortress is historically linked to the medieval Tuscan civilization that shaped much of the region’s defensive architecture.
The earliest known references to the castle date back to at least 1252, documented in manuscripts preserved at the nearby Badia di Passignano, a Benedictine abbey. Initially owned by the Canigiani family, the castle served as a fortress during turbulent times, enduring several attacks without falling to enemy forces. By 1320, the castle underwent a significant enlargement, reaching a size that was even greater than its present-day footprint.
At the end of the 17th century, control of the castle transferred to the Miniati family, a noble lineage whose members were elevated to barons and later marquises. Under the Marquis Goretti Miniati, the former military stronghold was transformed into a villa, with considerable efforts made to enrich its interiors with artistic works, shifting its character from purely defensive to residential and ornamental.
The castle suffered further hardship during the Second World War when Nazi forces occupied the villa, forcing the owners to evacuate and subjecting the building to intense bombardments. This period marked one of the most violent episodes in its long history.
In the early 20th century, beginning in 1910, a major restoration project led by architect Giuseppe Castellucci, with guidance from then-owner Marquis Ugo Goretti Miniati, reshaped the castle’s appearance. The renovation embraced a neo-medieval aesthetic, a stylistic choice reflecting contemporary tastes that reimagined the fortress with romanticized medieval elements.
Currently, the property belongs to the Lapi family, an ancient Florentine lineage known in history, including being the family of Filippo Brunelleschi’s father. They have initiated a new phase of careful restoration to preserve and enhance the castle for the future.
Remains
The overall layout of Castello il Palagio centers around a dominant tower, characteristic of Tuscan medieval fortifications. The tower is topped with Guelph-style battlements, a design featuring distinctive squared merlons that identified the building’s political alignment during Italy’s medieval factional conflicts. This tower and surrounding defensive structures originally served military purposes but have since been incorporated into the more residential configuration of the property.
At the heart of the castle lies a spacious central courtyard, an open area once crucial for daily operations within the fortress. A covered loggia—a gallery or corridor with open sides overlooking the courtyard—adds a ceremonial and practical architectural feature, allowing sheltered passage while observing the surroundings. This arrangement points to the castle’s evolution from purely defensive to also accommodating stately residential functions.
Inside the castle, heraldic decorations remain evident, particularly the coats of arms and emblems linked to the Miniati family and other noble lineages associated with the site. These symbolic carvings and painted emblems adorn fireplaces and various interior walls, marking the castle’s lineage and ownership through centuries.
Photographic records document the presence of ancillary features such as a chapel and a fountain within the castle grounds. The chapel provided a private place of worship appropriate for its noble inhabitants, while the fountain likely served a functional and aesthetic role in the courtyard. Both features contribute to understanding the castle as an inhabited residence rather than a solely military installation.
The early 20th-century restoration shaped much of what is now visible, overlaying a neo-medieval style onto the fabric of the building. This renovation incorporated or repaired existing elements and introduced decorative architectural touches that draw on medieval motifs but reflect the period’s revivalist trends.
Today, parts of the structure have been carefully restored or preserved in situ, maintaining the castle’s historic character and continuity. The careful stewardship by the current owners ensures that key features—including the tower, courtyard, loggia, and heraldic decorations—remain integral parts of the site’s architectural and historical identity.










