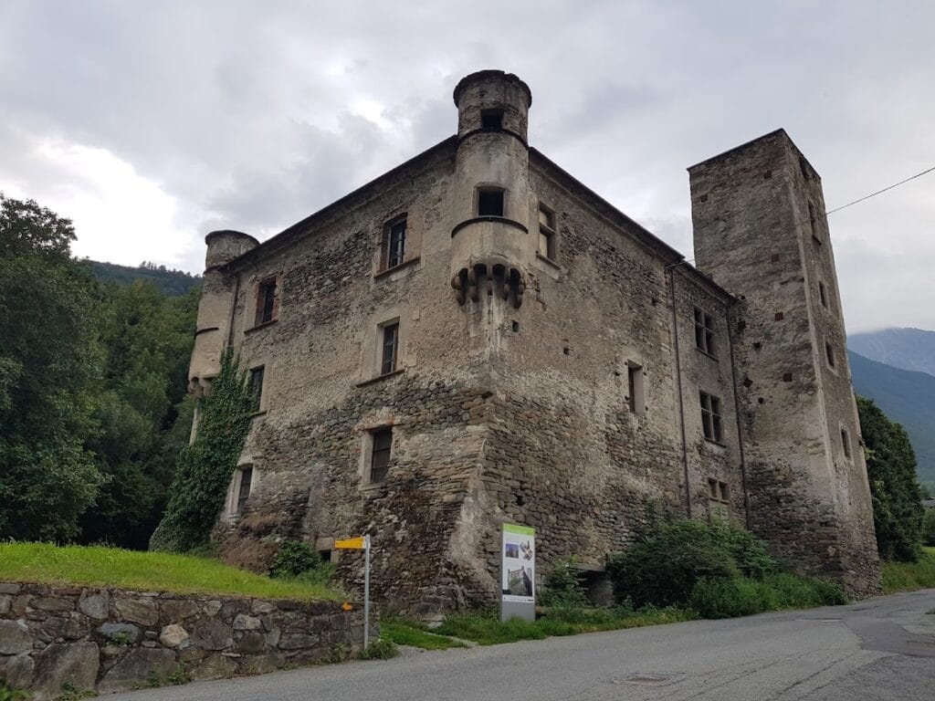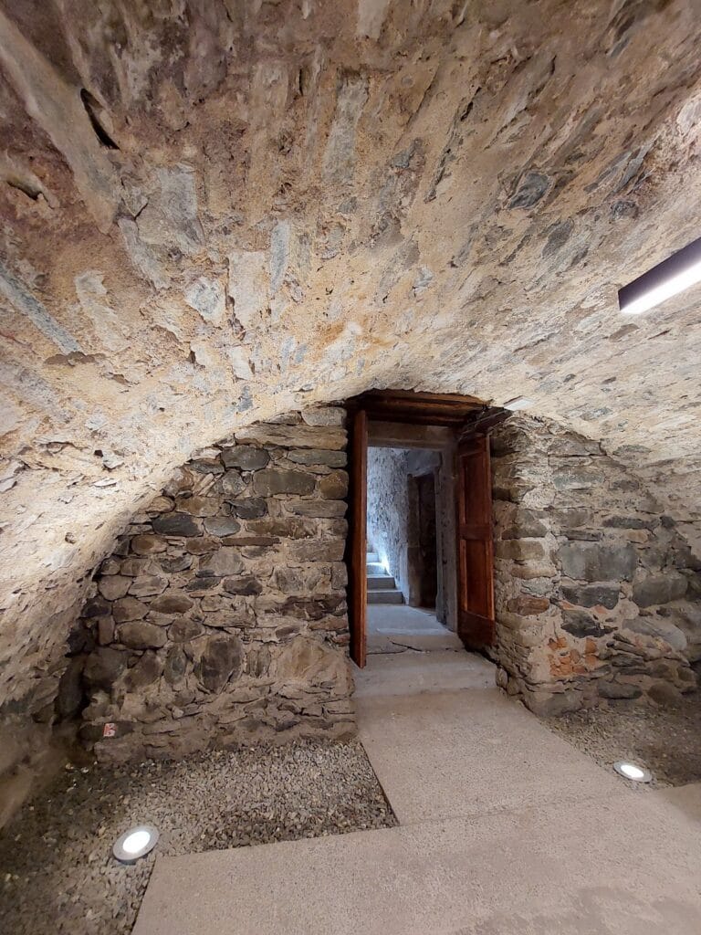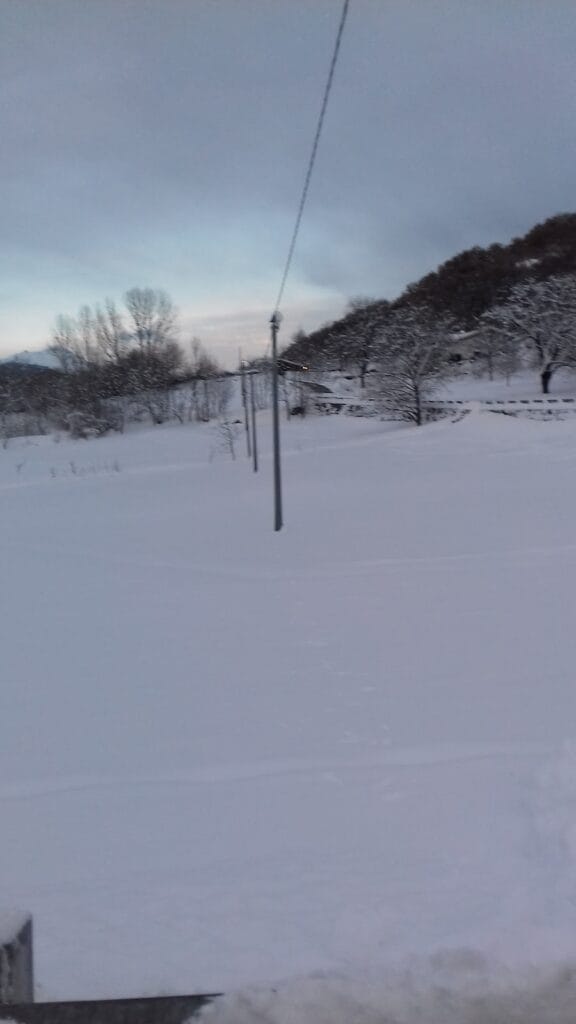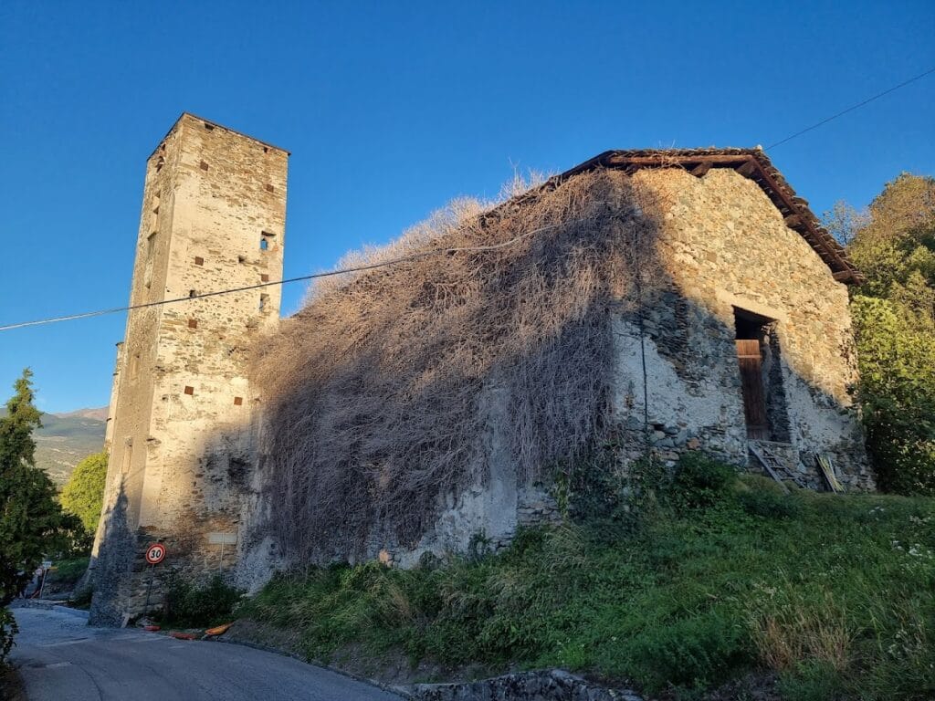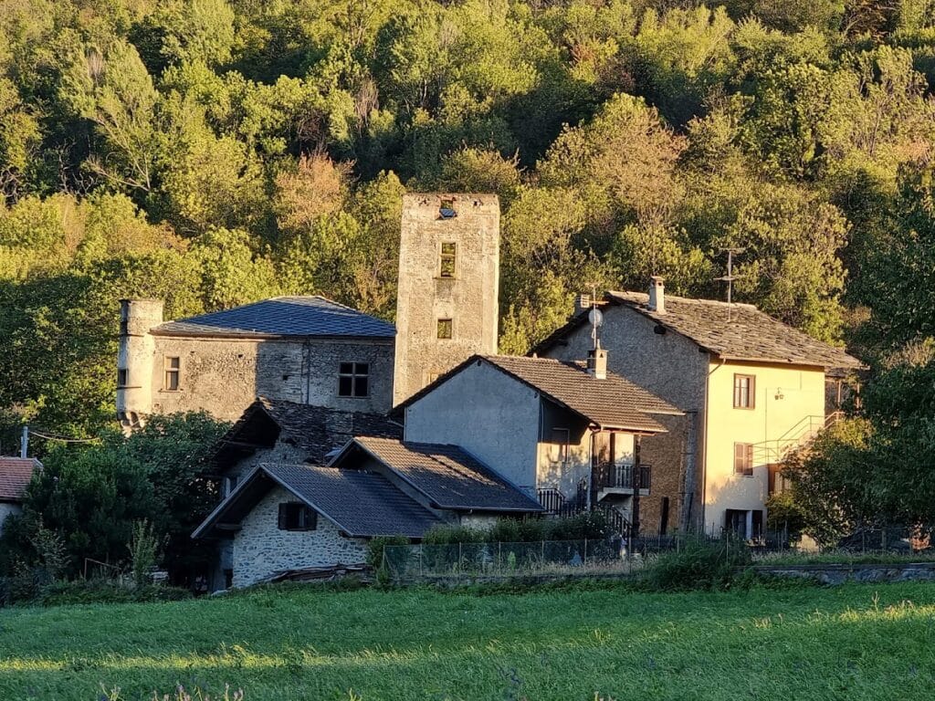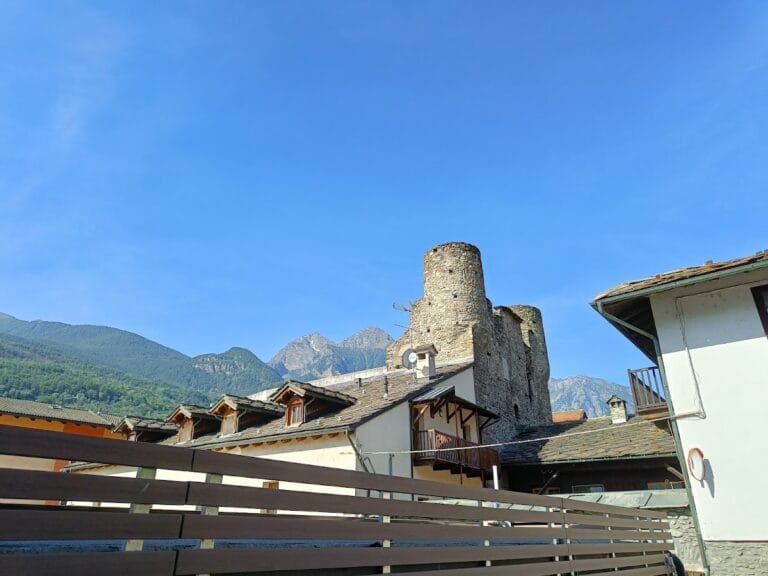Castello di Saint-Marcel: A Historic Castle in Aosta Valley, Italy
Visitor Information
Google Rating: 4
Popularity: Very Low
Official Website: www.comune.saintmarcel.ao.it
Country: Italy
Civilization: Medieval European
Site type: Military
Remains: Castle
History
The Castello di Saint-Marcel stands in the municipality of Saint-Marcel, Italy, on the right bank of the Aosta Valley. It was originally constructed during the late 15th and early 16th centuries by Giacomo di Challant-Aymavilles, a member of the influential Challant family. This castle rose from the foundations of an earlier fortified residence, reflecting the longstanding feudal presence of the Challant lineage in the region.
The Challant family, a prominent noble house, held extensive land including the nearby Ussel fief. The earliest known lord connected to Saint-Marcel was Ebalo Magno (also known as Yblet I. von Challant), who served as Viscount of Aosta. He significantly expanded the family’s holdings, incorporating Saint-Marcel alongside Ussel and Chenal di Montjovet, consolidating their power in the valley through these properties.
In the 17th century, the castle changed hands when Baron Paolo Emanuele di San Secondo took possession of it as security linked to his fiancée’s dowry. The property subsequently passed to Carlo Emanuele di San Secondo and remained under the ownership of the Bianco counts of San Secondo di Pinerolo throughout much of the 18th century. Later, the castle came into the possession of the Mining Exploration Society of Saint-Marcel, reflecting a shift towards industrial interests in the area.
By the 20th century, the castle had fallen into severe disrepair and became municipal property. Efforts to conserve the structure featured in regional restoration projects, including the Alcotra program from 2007 to 2013 and the European Interreg IIIA “AVER” initiative. These programs aimed to test and develop methods for restoring medieval ruins. Starting in 2011, restoration works began to stabilize and repair the castle, improving its structural condition though it remained only partly accessible to the public. Ownership now resides with the Autonomous Region of Aosta Valley, ensuring continued preservation efforts.
Remains
The castle’s layout originally followed a square plan representing a single-block rural residence typical of late medieval fortifications. The main structure was constructed with stone masonry characteristic of Aosta Valley castles. Over time, the lords of Fénis augmented the building with a rectangular wing on the western side designed to provide additional residential space, likely in the form of a private apartment.
A dominant square tower marks the northwest corner of the castle, serving both defensive and residential functions. The tower was later reinforced during restoration, which included the repair of its southern side, previously partially ruined. Two small turrets are mounted on corbels that project from the northern and eastern corners of the main building. These turrets resemble similar features at the nearby Ussel castle, suggesting architectural continuity or influence within the region’s noble residences.
Inside, the castle’s halls were once adorned with wooden ceilings, an element that provided both structural support and aesthetic value. Several rooms retain traces of large fireplaces, which would have played a central role for heating and cooking purposes. Over centuries, the castle suffered extensive degradation, leading to the loss of its roof and considerable structural weakening.
Restoration efforts carried out from 2011 to 2012 focused on reinforcing the tower and the western wing through a process called ringing, which involves stabilizing walls to prevent collapse. A new roof covering was installed to protect the interior from weather damage, and masonry repairs were made to damaged sections. Today, while the castle remains partially unrestored and is not widely accessible, its primary medieval features stand preserved enough to convey its historical character and architectural form.
