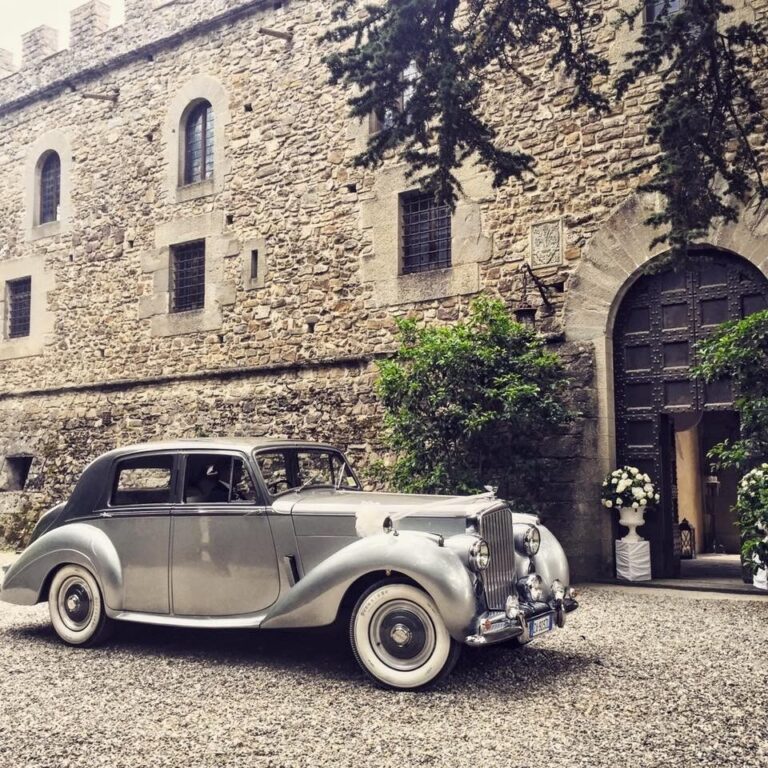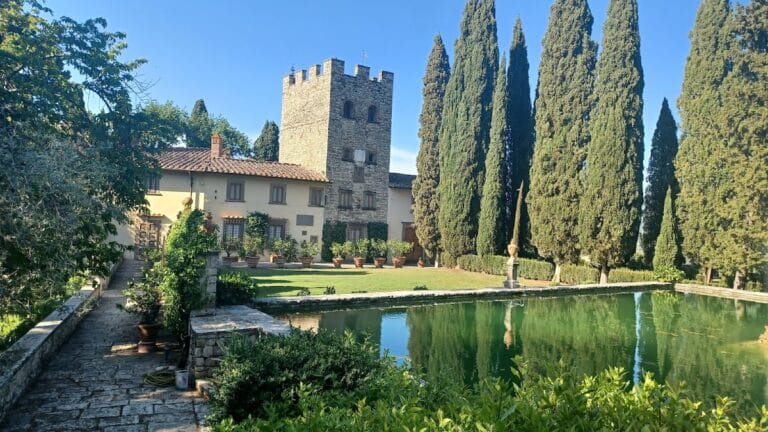Castello di Montefiridolfi: A Historic Noble Residence in Tuscany, Italy
Visitor Information
Google Rating: 4.3
Popularity: Very Low
Country: Italy
Civilization: Unclassified
Site type: Military
Remains: Castle
History
Castello di Montefiridolfi is situated in the municipality of San Casciano in Val di Pesa, Italy. This noble residence was originally constructed and inhabited by the Buondelmonti family, an influential lineage in the region during the early Middle Ages.
The earliest known record of Montefiridolfi dates back to May 1015, when it was mentioned in a donation document connected to the Buondelmonti family. Over time, the site appears in various medieval archives, including the records of the Badia a Passignano from June 1065 and the Badia a Coltibuono monastery dated November 9, 1210. In these documents, Montefiridolfi is referred to as “Montis filiorum Ridolfi,” a name that reflects its association with the descendants of Ridolfo. By March 1480, archives from the Ricasoli family, housed in Brolio castle, cite the site as a munitions depot, indicating a maintained military role up to that point. However, this warlike function declined thereafter.
In the defensive network of the Pesa valley, Montefiridolfi was one of four castles owned by the Buondelmonti family that formed a strategic quadrilateral with Bibbione, Pergolato, and Fabbrica castles. This arrangement helped protect the area from external threats during medieval conflicts.
During the 16th century, Montefiridolfi evolved from a fortified stronghold into a residential villa and farming estate as the Buondelmonti family adapted to changing social and political circumstances. The family retained ownership until 1624, when Fra Andrea di Battista Buondelmonti, a member of the Sovereign Military Order of Jerusalem (commonly known as the Knights of Jerusalem), died without heirs.
Ownership passed through several hands in the centuries that followed. In 1639, Cristofano Baldovinetti bought the property. It subsequently belonged to the Baldovinetti-Gambereschi family and their descendants, the Gabellotti counts of Faenza. By 1824, the Tempestini family acquired Montefiridolfi and maintained it until 1907. Later, through marriage, the estate came into the possession of the Kennedy Lawrie family. From 1908 to 1934, it was held by Don Lorenzo dei Principi Corsini, Marquis of Giovagallo. At present, the main building is owned by the Rosselli Del Turco family.
Throughout these centuries, Montefiridolfi transitioned from a medieval fortress and military depot into a symbol of noble residential and agricultural life, reflecting broader shifts in Tuscan society and land use.
Remains
The Castello di Montefiridolfi stands outside the modern settlement of Montefiridolfi and is approached by a distinctive short avenue lined with cypress trees. The structure presents a trapezoidal footprint and is characterized by massive walls with reinforced corners, highlighting its origins as a defensive building.
Within its enclosed area are two internal courtyards along with a separate courtyard belonging to the parish rectory. Each courtyard contains an artesian well — a well where water naturally rises under pressure without the need for pumping. These three wells inspired a local folk rhyme mentioning “three wells and a golden calf,” a saying that preserves cultural memory connected to the site’s water sources.
The lower courtyards were added during a significant transformation of the castle in the 16th century, when it was converted from a military garrison into a villa and a working farm. This reflects the changing function of the building from defense to noble residence and agricultural production.
The upper courtyard supports a tower that originally stood somewhat apart from the main complex. This tower functioned as the keep, known in Italian as the “cassero,” serving as the last defensive refuge within the castle. Over time, the height of this tower was notably reduced and its upper sections received plastering, marking a move away from military use.
The main building itself features very few openings, most of which are at the ground level. Many of the external windows and doorways visible today are of modern construction, suggesting ongoing adaptation and restoration in recent centuries.
Two sides of the original keep were integrated into a larger defensive wall. This encompassing wall once enclosed not only the villa area but also the church of Santa Cristina, the parish rectory, and several smaller ancillary buildings, illustrating how Montefiridolfi was once a compact fortified settlement centered on noble residence, worship, and agricultural management.







