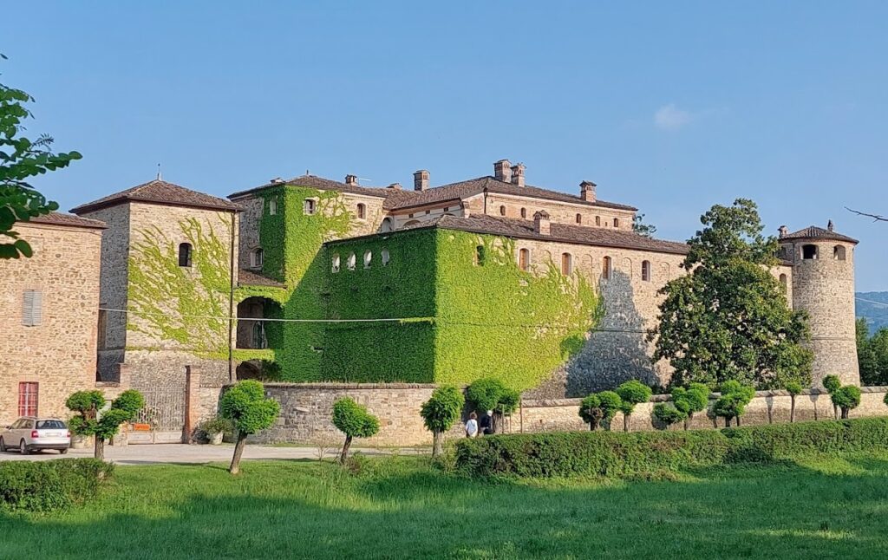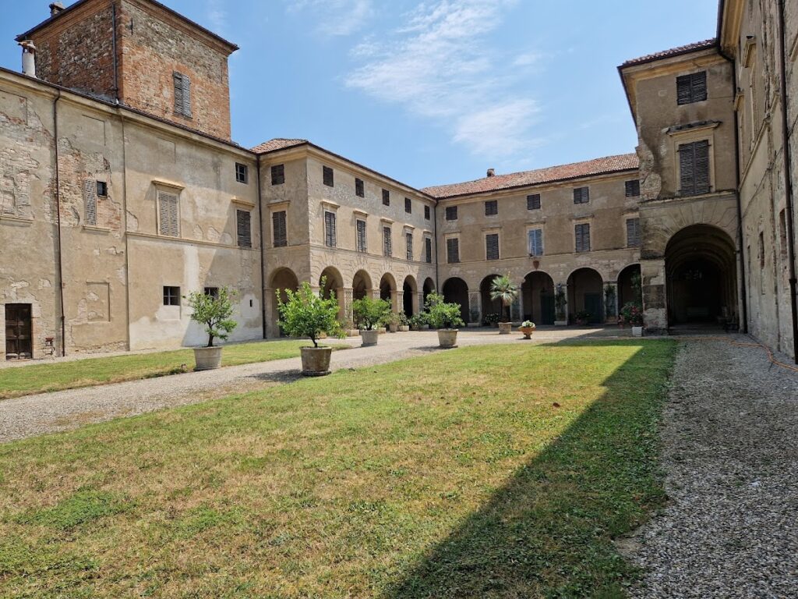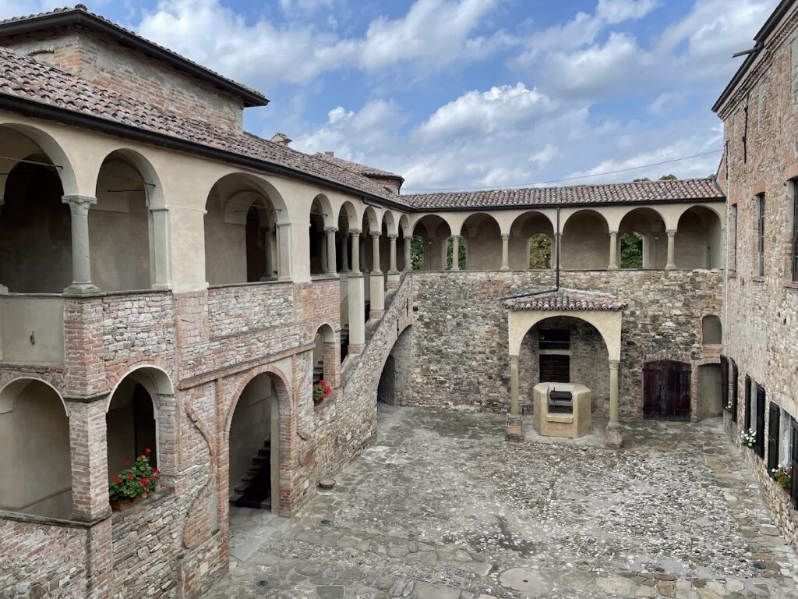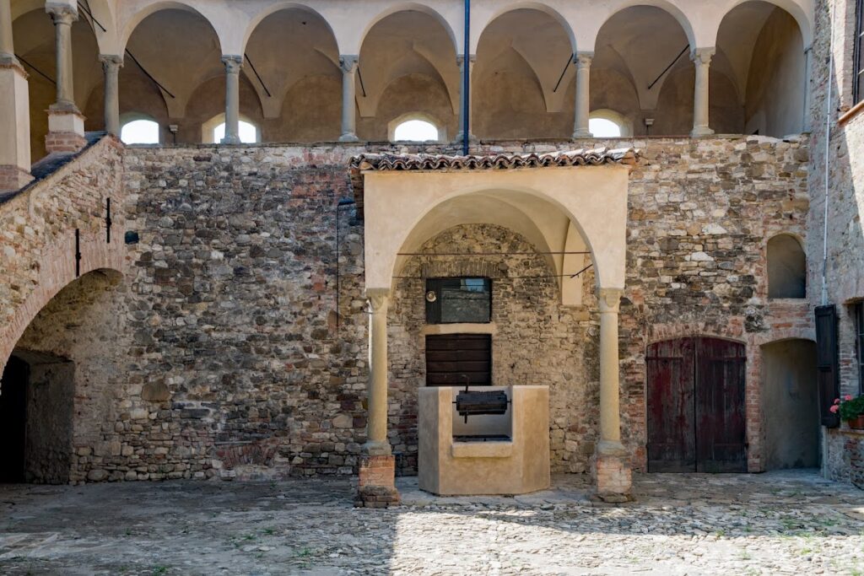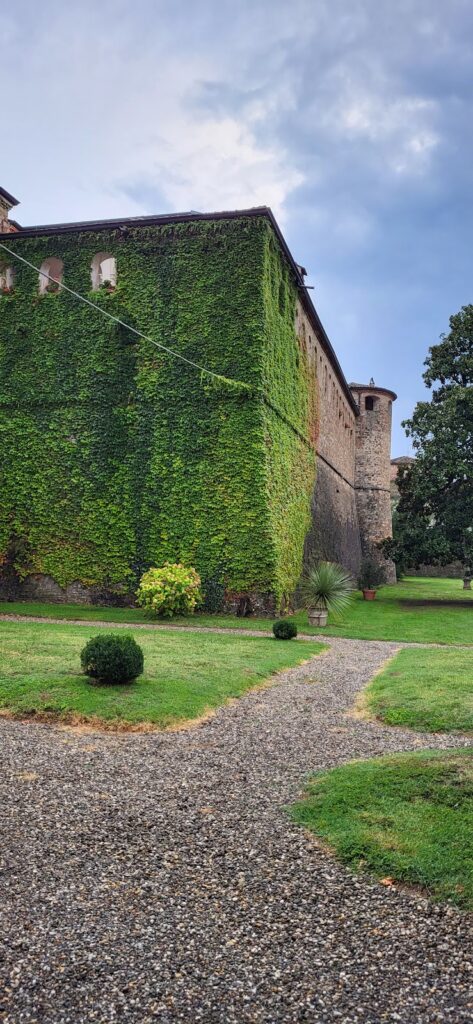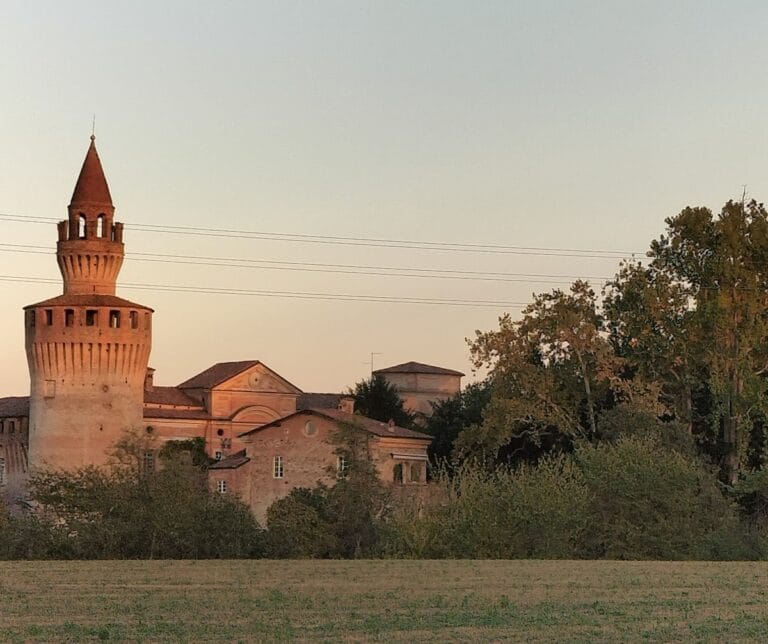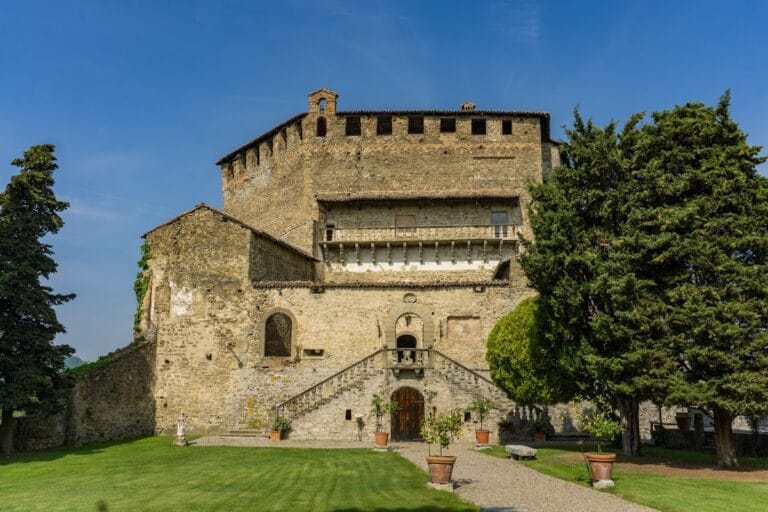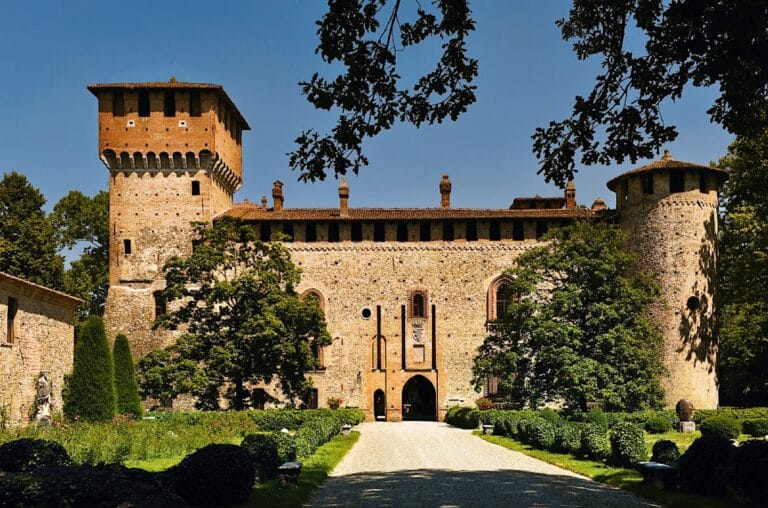Castello di Agazzano: A Historic Medieval Fortress in Italy
Visitor Information
Google Rating: 4.3
Popularity: Low
Google Maps: View on Google Maps
Official Website: www.castellodiagazzano.com
Country: Italy
Civilization: Unclassified
Remains: Military
History
Castello di Agazzano stands in the municipality of Agazzano, Italy, and was originally constructed during the 13th century by the Scotti family, a prominent lineage that made this location the core of their estates. Founded by Giovanni Scotti, the site began as a medieval stronghold integral to the family’s regional presence.
During the 14th century, the Scottis significantly expanded their influence through the Societas Scotorum, a commercial enterprise operating from Genoa. Through mercantile ventures, they extended their reach across Europe as well as into the Near and Middle East. Giovanni’s son, Alberto Scotti, who briefly ruled over Piacenza and Milan, undertook important building efforts that culminated in the castle’s completion in the early 15th century.
In 1412, the castle experienced political upheaval when Duke Filippo Maria Visconti of Milan confiscated it, accusing the Scottis of rebellion. The fortress was granted to the Arcelli family, while most of the Scotti lands were restored to them by 1415, except for Agazzano which was controlled by the Figliagaddi family until Alberto Scotti repurchased it in 1431. After a destructive fire, the Scotti reconstructed the complex in 1475, creating two adjoining structures: a fortress (rocca) and a castle. This rebuild combined defensive medieval features with Renaissance architectural styles.
The Scottis further strengthened their ties with notable families by arranging the marriage of Giovanni Maria Scotti to Luigia Gonzaga. Emblems commemorating this alliance remain visible within the site. However, the castle’s history was tumultuous; in 1529, Pier Maria Scotti, nicknamed “Il Buso,” seized the fortress by artillery attack, raided the surrounding area, but soon after was murdered by Astorre Visconti. According to records, Pier Maria’s body was cast into the moat and never recovered.
Ownership of the castle fluctuated between the Scotti and Anguissola families in the following century. The Scottis, after experiencing exile in 1606, regained possession through the intervention of Queen Anne of France. Gaspare Scotti, a family member, was granted the title Count of Agazzano in 1652. In the 18th century, a villa was built beside the fortress on its ruins for residential purposes. The estate remained with the Scotti lineage until 1741, when it was transferred as a dowry through Margherita Scotti’s marriage to Count Girolamo Anguissola di Podenzano. He incorporated “Scotti” into his family name to reflect this heritage.
The Anguissola-Scotti heritage maintained control over the castle into the 20th century, eventually passing by marriage to the Gonzaga family. This transfer echoed the longstanding familial connections that dated back to their alliance in the 15th century.
Remains
The Castello di Agazzano complex shows a distinctive layout featuring two main adjoining buildings: a fortress (rocca) and a castle. The fortress, reconstructed in 1475 after a fire, blends medieval military defensive design with Renaissance residential elements. It follows a rectangular plan marked by walls that slope outward (known as scarped walls) and are adorned with horizontal bands called transverse string courses or marcapiano. Of the original four round towers at the corners, two remain positioned on the entrance facade.
Originally surrounded by a moat, the fortress’s defensive water barrier was replaced in the 18th century with a landscaped garden. Access to the fortress was gained through a ravelin, a type of detached outwork designed to protect the main gate, which featured a drawbridge. Though the drawbridge has been replaced by a solid masonry entrance today, the grooves that once housed the drawbridge mechanism still remain visible. A second ravelin, located opposite the entrance and facing the castle, was superseded by the construction of the 18th-century villa.
Within the fortress, the inner courtyard contains a six-sided well housed in a small shrine-like structure known as an edicola. Surrounding three sides of this courtyard, raised above ground level, lies a loggia supported by arches with cross vaulting, accessible via a double staircase near the main entrance. The fourth side was added in a later Renaissance phase to accommodate the living quarters for the castle’s military garrison. These rooms include well-preserved lounges outfitted with fireplaces and kitchens.
A staircase in the courtyard leads to an underground passage said, by local tradition, to have once connected the Castello di Agazzano to the Castle of Lisignano across the nearby Luretta River. This tunnel remains part of the castle’s lore although its exact use is not precisely documented.
Adjacent to the fortress stands the Villa Anguissola-Scotti, built in the 18th century on the ruined castle’s site. Accessed through a French-style gated entrance typical of the period, the villa encloses a U-shaped courtyard, with elegant porticos on three sides. The villa’s facade displays neoclassical design elements. Inside, the ground floor features salons adorned with landscape paintings and furnished with period furniture from the 18th and 19th centuries. The dining room is notable for its diverse collection of ceramics originating from Savona, Old Lodi, Japan, and distinguished European porcelain makers such as Meissen and Sèvres. Also present is an ornate 17th-century billiard table complete with a scoreboard.
Surrounding the entire complex is an 18th-century garden designed by botanist Luigi Villoresi, occupying the area where vineyard plots and the original moat once existed. This garden merges a park-like section containing ancient trees with a formal garden outfitted with statues and a central fountain, embodying the French-style landscape fashion of the era. Near the garden lie approximately three hectares of the original vineyard, which continue to produce wine aged within the old castle cellars beneath the villa, linking the estate’s historical and agricultural legacy.
