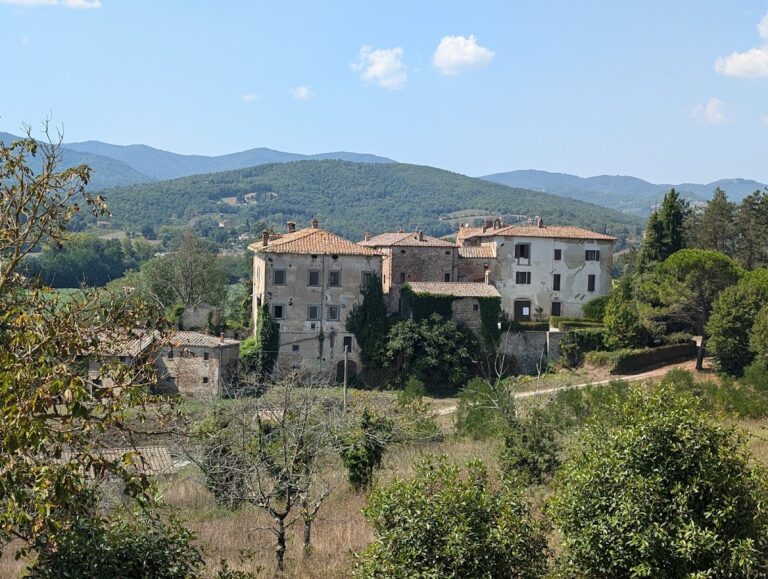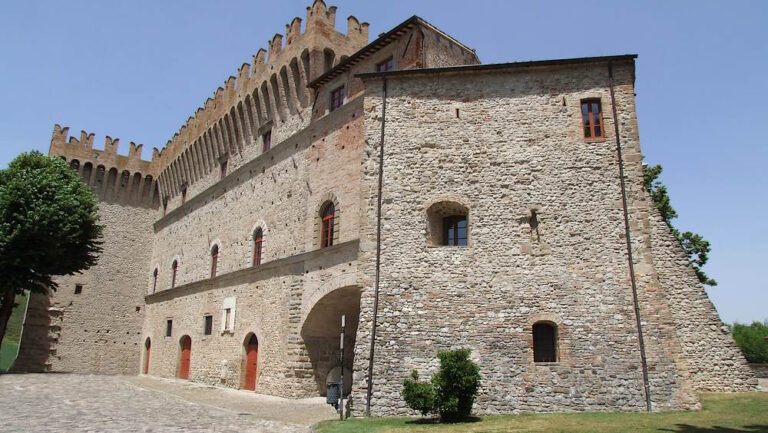Castello Bufalini: A Historic Fortress and Noble Residence in San Giustino, Italy
Visitor Information
Google Rating: 4.6
Popularity: Low
Google Maps: View on Google Maps
Official Website: www.musei.umbria.beniculturali.it
Country: Italy
Civilization: Unclassified
Remains: Military
History
The Castello Bufalini is situated in the town of San Giustino, Italy. Its origins trace back to the medieval period when it was first erected by the Ghibelline-affiliated Dotti family from Sansepolcro. This initial stronghold was constructed to assert control in the region during a time of frequent local conflicts.
Around the turn of the 15th century, between 1480 and 1500, Niccolò Bufalini, a noble lord of San Giustino and member of the distinguished Bufalini family from Città di Castello, undertook the rebuilding of the fortress. In 1487, he enlisted the Roman architect Mariano Savelli to design a new defensive structure. The resulting fortress featured a quadrangular plan with four corner towers, replacing the earlier fortification that had been destroyed. It stood as a military bastion guarding the border between the Papal States and neighboring territories of Tuscany and the Marches.
In the early decades of the 16th century, Giulio Bufalini shifted the castle’s purpose from a purely defensive role to a refined noble residence. He commissioned Nanni Unghero, an architect from Florence who had trained under Antonio da Sangallo the Younger, to transform the fortress. Unghero added open loggias and elegant porticos inspired by the style of Giorgio Vasari, making the building lighter and more suited for residential use.
The Bufalini family, elevated by the papacy to the rank of marquises, continued to enrich the castle throughout the 1600s. They decorated interiors with frescoes by Cristoforo Gherardi that depicted themes from Roman history and mythology, such as the stories of Prometheus and Pandora. Later in the century, Giovanni Ventura Borghesi contributed further modifications, including the installation of a Renaissance garden and a surrounding boxwood hedge maze known as the “labirinto del passato” (labyrinth of the past), established near 1692.
The castle once held an extensive private library and historical archive, which have since provided valuable sources for researchers. In 1789, a significant earthquake damaged the site, causing the collapse of one of its bell towers. This event prompted the sale of much of the castle’s art collection to address the financial consequences. Despite this, the Bufalini family retained ownership until 1988, after which the castle was transferred to the Italian state. Since then, efforts have been made to restore and preserve its artistic and architectural heritage.
Remains
The Castello Bufalini is constructed on an irregular quadrangular plan typical of late medieval military architecture, featuring four large corner towers connected by elevated walkways. A central tower stood at the heart of the fortress, reinforcing its defensive capabilities. Surrounding this arrangement was a deep, broad moat shaped in a star-like form, part of an Italian trace fortification system designed to resist artillery assaults. Access to the castle was controlled by a drawbridge that spanned the moat.
Following the 16th-century renovation that repurposed the fortress into a noble residence, the castle’s exterior was softened with architectural elements such as expansive loggias and a wide porch supported by columns. A sandstone balustrade was introduced along these features, and a new main entrance was created on the principal façade. These changes reflected a shift from military utility to comfort and status.
Inside, the castle is richly decorated with frescoes painted by Cristoforo Gherardi. These artworks portray a variety of themes, including episodes from ancient Roman history and the mythological tales of Prometheus and Pandora. Grotesque motifs also embellish the interiors. Several rooms of note include the Sala del Trono (Throne Room), the Stanza degli Stucchi (Stucco Room), and the Galleria dei Ritratti (Portrait Gallery), each exhibiting distinct artistic styles and decorative programs.
The castle’s furnishings include late Renaissance and Baroque pieces original to the site. Furthermore, the castle houses marble busts of Roman provenance, recovered from archaeological excavations at Colle Plinio, the nearby villa once owned by Pliny the Younger. These busts are displayed in niches located within the inner cloister and the Throne Room, linking the castle’s decorative scheme to the classical heritage of the region.
The grounds surrounding the castle feature a well-maintained Italian Renaissance garden laid out in geometric patterns. Adjacent to the moated walls, a boxwood hedge labyrinth known as the “labirinto del passato” offers a distinctive landscape feature dating to the late 17th century. These gardens exemplify the period’s taste for order and symbolic design.
Despite suffering structural damage during the 1789 earthquake, including the collapse of a bell tower, the castle has since undergone restorations aimed at preserving its architectural integrity and artistic contents. These interventions have ensured the survival of the site’s notable features for future study and appreciation.










