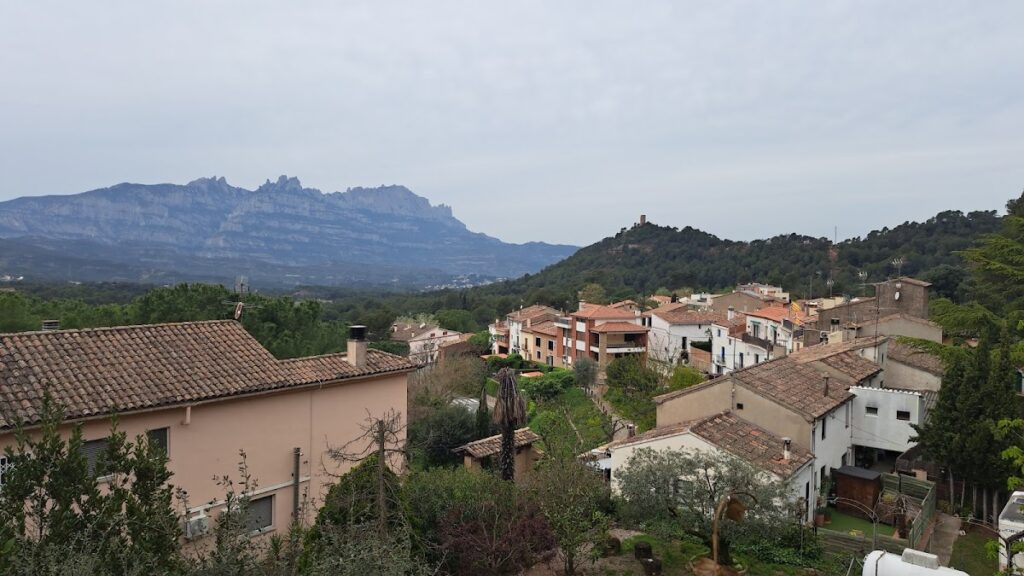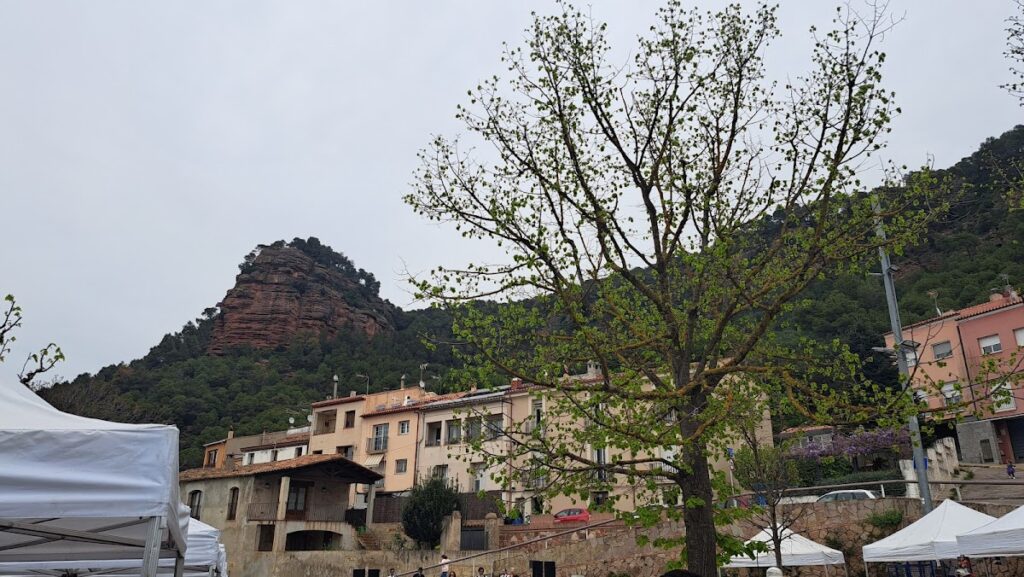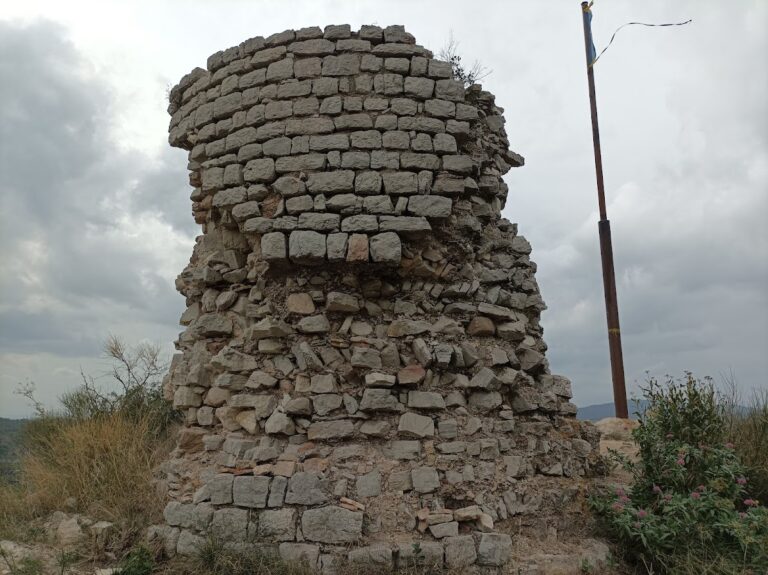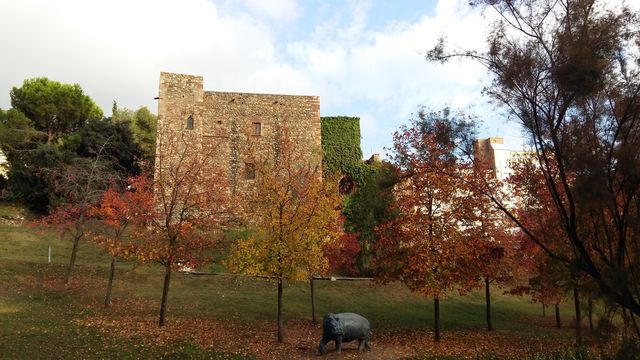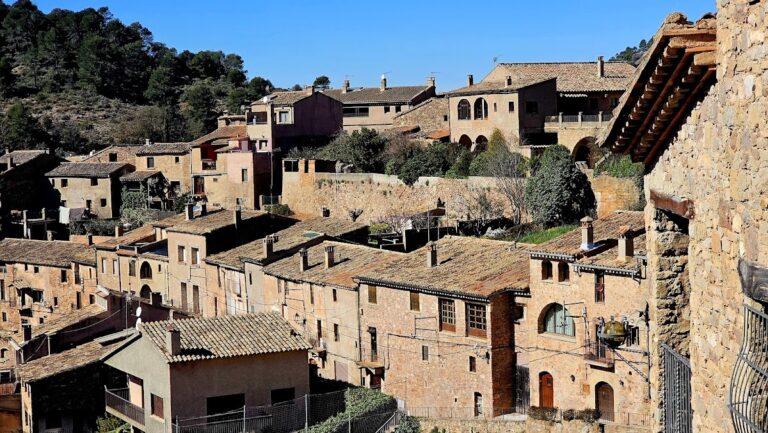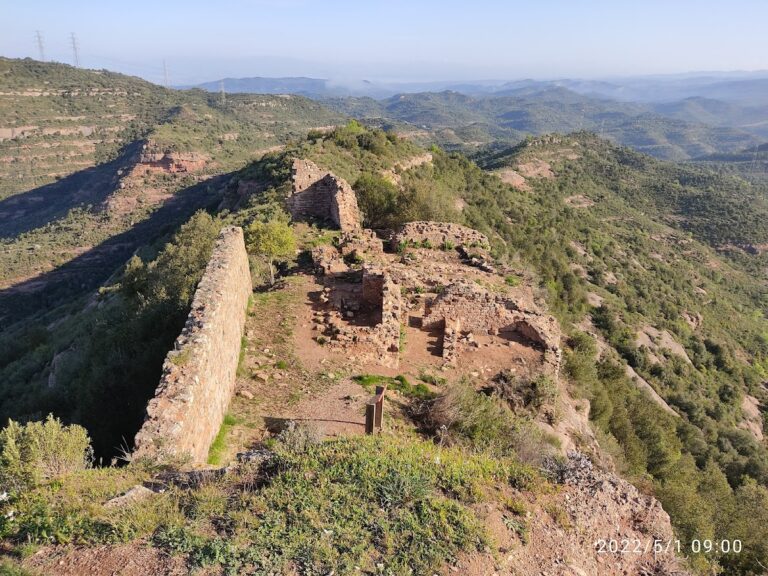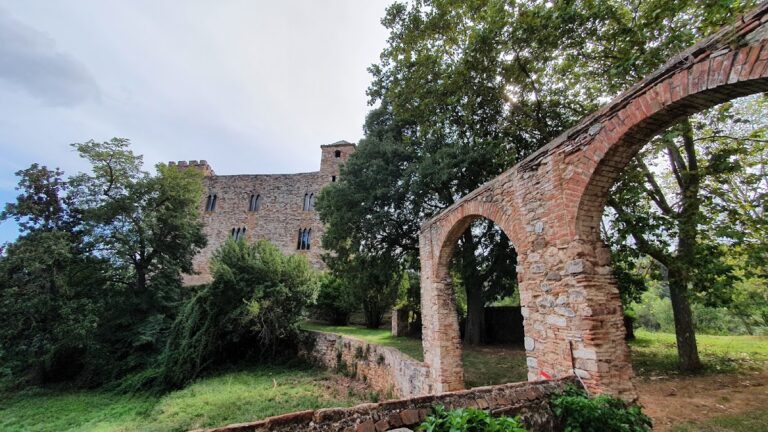Castell de Vacarisses: A Historic Medieval Castle in Spain
Visitor Information
Google Rating: 4.5
Popularity: Very Low
Country: Spain
Civilization: Early Modern, Medieval European
Site type: Domestic
Remains: Elite Residence
History
Castell de Vacarisses is located in the municipality of Vacarisses, in modern Spain. It was originally established during the medieval period, although the precise founding builders are not explicitly recorded. The earliest known reference to the castle dates back to the year 1001, mentioned in a document recording the donation of lands and control over regions including Osona and Manresa by Count Borrell to his wife, Ermessenda of Carcassonne. By 1023, Ermessenda pledged multiple castles to her son Berenguer Ramon I, among them Vacarisses, indicating its significance within noble territorial holdings at that time.
During the 11th century, the castle’s ownership transferred to the Montcada family, a prominent noble lineage. They appointed various castle lieutenants, or castellans, to oversee operations. The castle remained under Montcada control for over two centuries. In 1291, the castle appears as part of a marriage settlement when Guilleuma de Montcada married the infant Pere. Guilleuma was the last Montcada owner before her death in 1309.
On August 30, 1358, King Pere el Cerimoniós sold Castell de Vacarisses together with neighboring parishes to Jaume Desfar for 4,000 sous, a currency used in that period. In the following decades, the castle gained military importance, undergoing fortifications around 1396 amid conflicts involving the Count of Foix. By the mid-15th century, the castle maintained a central role in the local parish community — a 1359 inventory lists its weapons and belongings, illustrating an ongoing administrative and defensive function.
In the late 16th century, Isabel Desfar became Lady of Vacarisses, Rellinars, and Castellbell. Her marriage to Francesc Amat brought the castle into the Amat family’s hands. This family rose in prominence, and by 1702, Josep Amat was granted the hereditary title Marquis of Castellbell. Among the notable descendants was Manuel Amat i Junyent, born in 1707, who served in high colonial offices as Governor of Chile and later Viceroy of Peru from 1761 until 1776, during the reign of King Ferdinand VI of Spain.
By the late 18th century, the castle’s primary function shifted away from military and noble residence toward agricultural uses and land rent collection. In 1939, ownership passed to Dolors, Grande of Spain, wife of Lluís Villalonga, and subsequently, in 1948, was sold to Antoni Roure i Jofre, whose family retained the property into the late 20th century. Archaeological studies conducted in 2003 supported a hypothesis that the original castle may have stood nearby at a site called “Torrota,” with the current structure and location representing a relocation occurring during the 14th or 15th centuries.
Throughout its long history, Castell de Vacarisses adapted to changing needs. The building underwent significant modifications in the 16th and 17th centuries, altering its medieval appearance. The 18th century brought further transformations, including the addition of a western wing and other adjacent constructions linked to wine production. During the 19th century, parts of the castle were repurposed to house a school and the town hall, resulting in interior changes to accommodate these new community functions. After these institutions moved out in 1974, the castle experienced a period of abandonment until municipal acquisition in 1985 initiated restoration and conservation efforts, alongside additional archaeological investigations clarifying its architectural phases.
Remains
The present Castell de Vacarisses is primarily a noble farmhouse constructed during the 17th or 18th century, arranged on a rectangular plan. Its roof is gabled, covered with traditional Arabic tiles, and a horizontal ridge runs along the main façade. This façade features a slightly projecting section where the entrance door is located, framed by large, wedge-shaped stones known as voussoirs. Above the door, three rectangular windows fitted with iron railings provide light to the upper floor. The exterior walls are plastered yet reveal masonry details at the corners and around window lintels. Below the roofline, a modest cornice decorated with two rows of tile heads adds a subtle decorative feature.
Beneath this later construction lie earlier foundations, with some elements dating back as far as the 11th century. Red sandstone retaining walls, which date from the 13th or 14th centuries, remain visible in places, along with fragments of defensive walls and original access ramps that hint at the castle’s former fortifications. A small prison area is discernible within the structure, created by inserting a dividing wall into an older vaulted chamber, reflecting changes in use over time. The site also preserves a specialized space known as a horse post, where animals could be shod, illustrating the castle’s role in supporting mounted occupants.
Adjacent to the main building are agricultural installations including granaries and cellars, along with traditional stone wine vats and a threshing floor. These features testify to the castle’s transformation into a center for farming and wine production from the 18th century onward. Archaeological excavations have uncovered walls built with regularly cut sandstone blocks arranged in even rows, dating to the 14th and 15th centuries. These walls represent part of the castle’s medieval fortifications and support the relocation theory from the nearby “Torrota” site.
The 18th-century additions significantly changed the castle’s silhouette, particularly through the construction of the western wing and an adjoining structure on its west side, alongside the installation of three large wine vats for processing grapes. In the 19th century, interior adjustments were carried out to convert certain rooms for use as a school and the town hall, reflecting the building’s integration into local civic life. Today, the castle stands as a blend of medieval foundations and later adaptations, preserving in-situ features that chronicle its continuous occupation and layered history.
