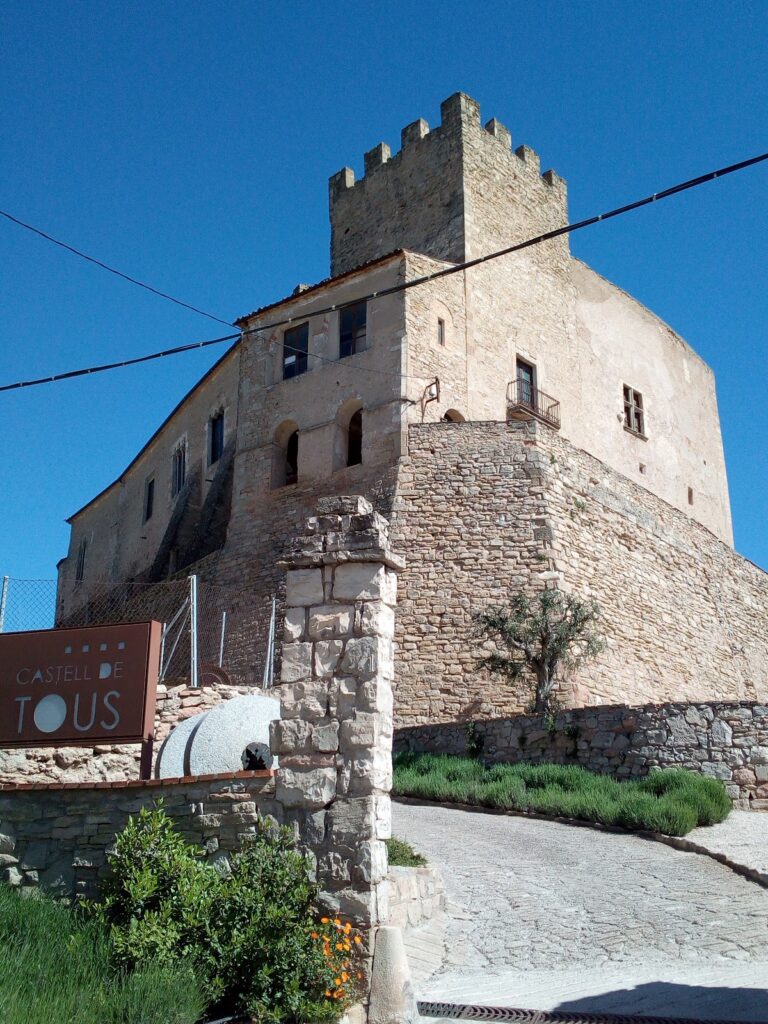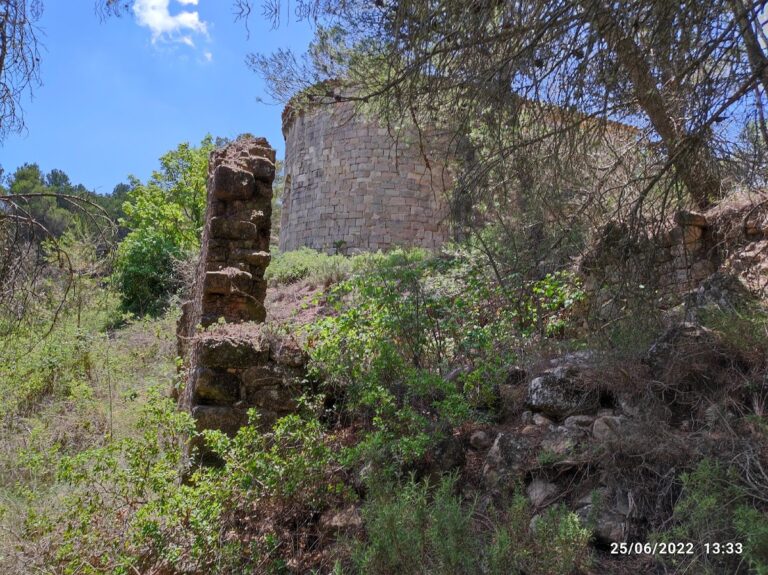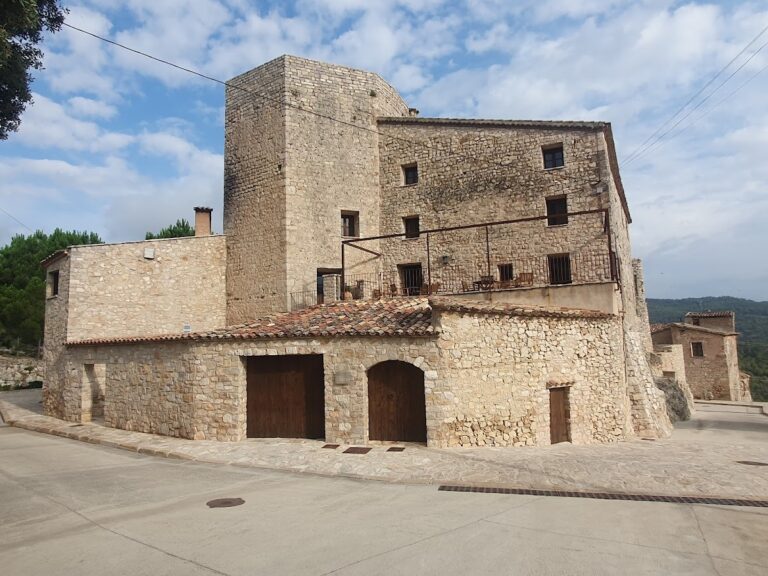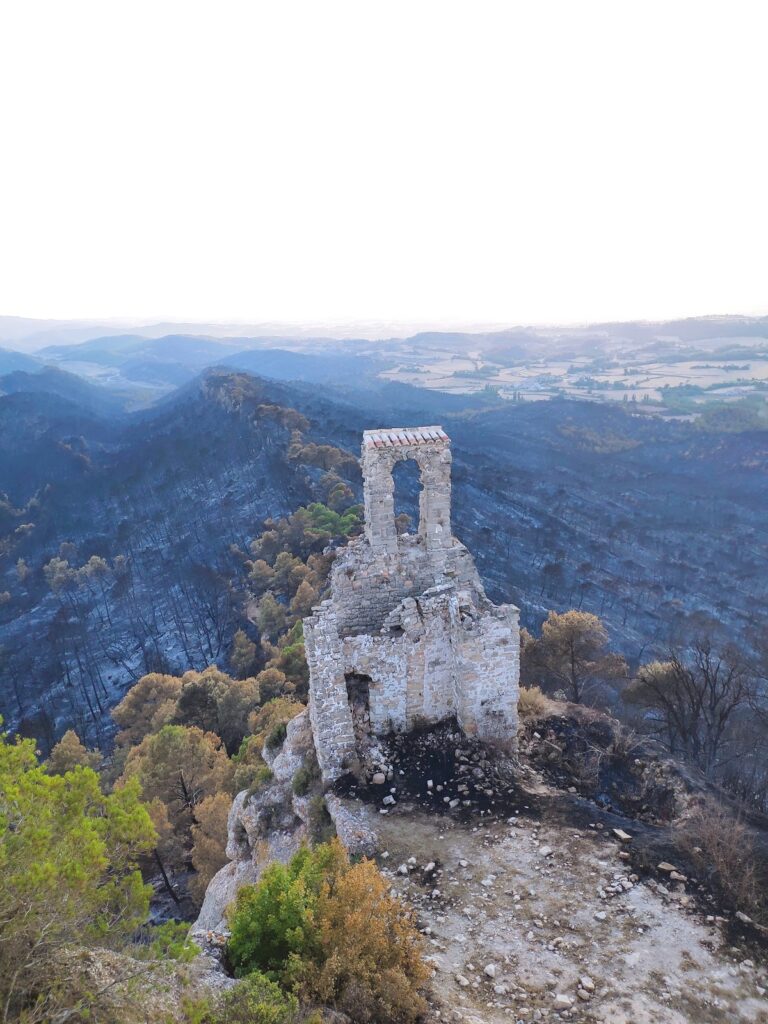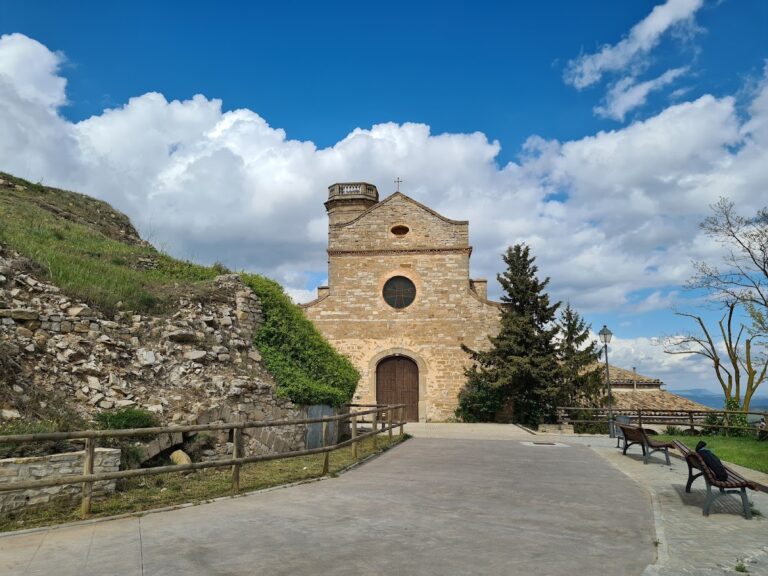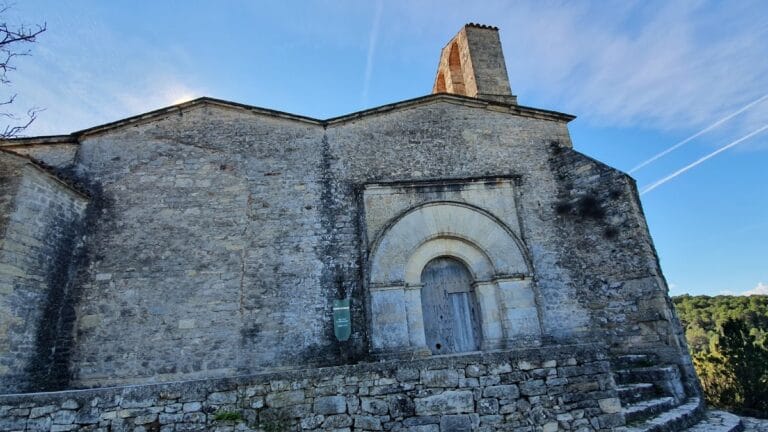Castell de Tous: A Historic Castle in Sant Martí de Tous, Spain
Visitor Information
Google Rating: 4.3
Popularity: Low
Google Maps: View on Google Maps
Country: Spain
Civilization: Unclassified
Remains: Military
History
Castell de Tous is located in the municipality of Sant Martí de Tous in Spain and was originally constructed by the Christian settlers of the 10th century during the repopulation of the Anoia valley. The first documented reference dates back to the year 880, when the count Guifré el Pelós took control of Tous, establishing a foothold in the region.
By 960, control of the castle had shifted through a donation by Count Borrell II of Barcelona and Osona, who granted the fortress to the bishopric of Vic. This transfer of ownership was confirmed by Pope Benedict VII in 978, placing the castle under ecclesiastical authority. Throughout the 11th and 12th centuries, the bishopric of Vic retained sovereignty, although day-to-day management was often delegated to local lords such as Guillem d’Oló and the Tous family. During this time, the castle’s boundaries were the subject of legal disputes in 1018 and again in 1027, both of which settled in favor of the bishop of Vic.
The Tous family held lordship over the castle for much of the 13th century, frequently reaffirming their loyalty to the bishopric. In 1318, the bishop transferred the castle to King James II of Aragon; however, the Tous family remained in control and eventually purchased complete jurisdiction over the property in 1347, paying 12,000 sous. This solidified their autonomous lordship.
The period of Tous family dominance ended in the early 15th century when, in 1423, the castle was sold to the Perellós family. It changed hands again in 1441 to the Saplana family. In 1505, Isabel Saplana donated the property to the Jeronymite monastery of Sant Jeroni de la Murtra, which exercised full jurisdiction over the castle and its lands until the confiscation of church properties during the 1835 disentailment.
Following this secularization, the castle and its surrounding estate were auctioned off and passed through various private owners. In 1918, the property came into the possession of the Rojas family. Recognized for its historical importance, Castell de Tous has been designated a Cultural Asset of National Interest by Catalonia and is registered in Spain as a Bien de Interés Cultural, a status that acknowledges its cultural and architectural significance.
Remains
Perched atop a hill at 455 meters above sea level overlooking the left bank of the Tous stream, the Castell de Tous today appears as a large fortified residential manor. The current structure was extensively restored and modified, adapting the historic fortress for modern habitation while preserving key architectural elements from its original medieval construction phase.
One of the most visible remnants of the castle’s defensive past is a crenellated tower, which was still present in the mid-19th century and was historically described as dating back to the Arab period. This tower was known for its capacity to accommodate a substantial garrison, reflecting its military significance. It suffered partial destruction in 1838 during the Carlist Wars, a conflict that marked much of 19th-century Spanish history.
The castle’s walls were primarily built using stone and mortar. Notably, the ground floor features opus spicatum masonry, a construction technique involving bricks or stones laid in a herringbone pattern. This style likely originates from the earliest building phase and survives as direct evidence of the fortress’s medieval origins.
Architecturally, the building exhibits a predominantly Gothic style, which is evident in many of its elements, although it has undergone various adaptations and restorations over the centuries. Among the notable features are coronelle windows—these are tall, narrow openings divided vertically by slender stone columns that support ornamental three-lobed (trilobed) arches embellished with decorative motifs. Inside, several rooms retain diaphragm arches, an architectural element characterized by transverse arches that support floors or roofs while dividing interior spaces.
Together, these surviving features illustrate the castle’s evolution from a medieval stronghold under ecclesiastical and noble control to a residence adapted for contemporary use, while preserving a significant legacy of Catalonia’s medieval heritage.
