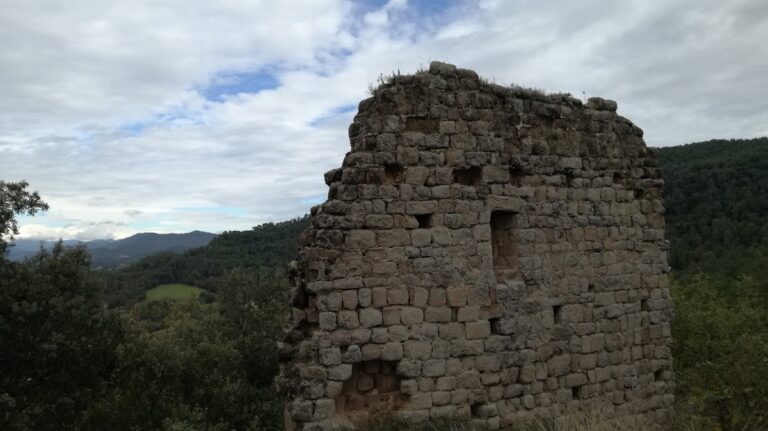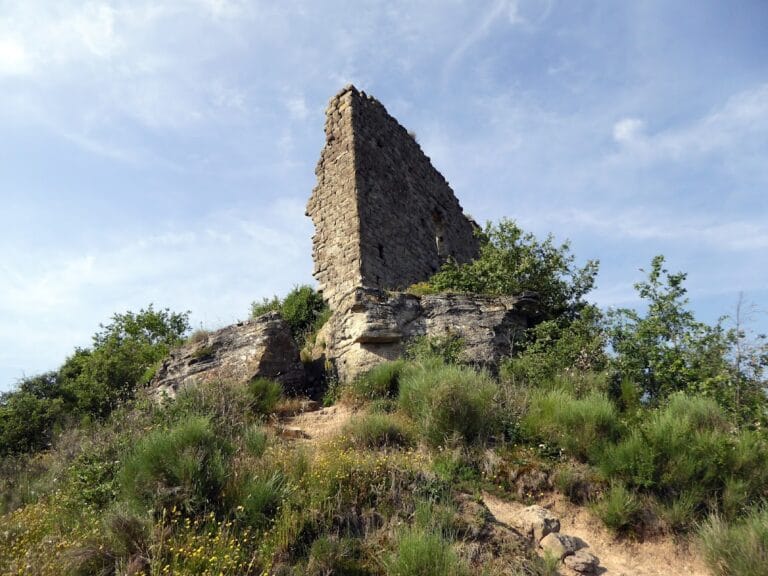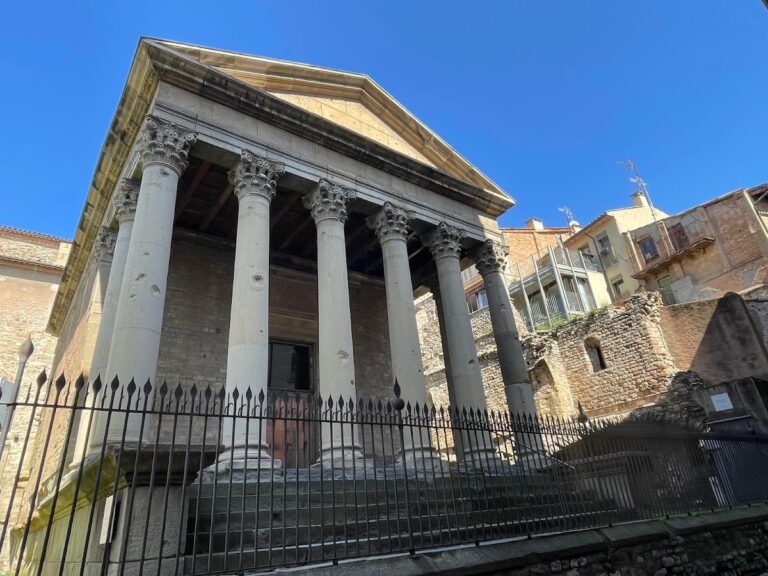Castell de Tornamira: A Medieval Defensive Castle in Catalonia, Spain
Visitor Information
Google Rating: 5
Popularity: Very Low
Google Maps: View on Google Maps
Country: Spain
Civilization: Unclassified
Remains: Military
History
Castell de Tornamira is situated near Oristà in present-day Spain and was constructed by the medieval Christian nobility as part of the defensive network in this part of Catalonia. It occupied a strategic hilltop site southeast of the settlement of Torre d’Oristà, overseeing nearby waterways and lands.
The origins of Tornamira are linked to the earlier Castell d’Oristà, first recorded in the year 908. Over time, the lands governed from Castell d’Oristà were divided, giving rise to four separate castles including Tornamira. The first known mention of Tornamira itself appears in a legal document dated November 17, 1120, when seneschal Ramon de Montcada bequeathed it to his son Ot de Montcada. In 1136, the castle was reclaimed from Bernat Ermengol de Freixenet following a familial dispute and was granted as a fief to Miró de Lluçà.
By the late 12th century, the Montcada family maintained authority over Tornamira, granting the castle in 1190 to Pere de Lluçà and his son Bernat Guillem under the agreement that they would return control if requested. Ultimate rule rested with the counts of Barcelona, although daily governance was exercised by local lords such as the Montcadas.
In the early 14th century, the Montcada heritage passed through Guillema de Montcada’s will to the counts of Foix and viscounts of Castellbó. By 1350, the castle became part of Margarida de Foix’s dowry upon her marriage to Bernat III de Cabrera, linking Tornamira to the Cabrera family holdings. King Pere el Cerimoniós assumed direct lordship in 1386 and sold the castle to Ramon de Peguera, lord of nearby Olost. The castle continued its feudal transfers when redeemed by the city of Vic in 1397 and subsequently assigned to Queen Maria, regent during King Martí l’Humà’s reign, integrating it into royal dominion with feudal lords serving mainly as castle keepers, or castellans.
During the Catalan civil conflict in the 15th century between the Generalitat and King Joan II, Tornamira remained an active fortress. However, by the mid-17th century it had shifted in function, documented in 1666 as operating as a farmhouse connected to the parish of Sant Andreu d’Oristà. Throughout its history, the castle’s castellans included several noble families: the Lluçàs from the late 12th century, the Merlès beginning around 1280, the Tornamira family from the early 12th to mid-14th centuries, followed by the Peguera family after the late 14th century.
Remains
The remains of Castell de Tornamira reveal a layout shaped by both its early defensive purpose and later adaptation as a rural farmhouse. The site is positioned on a modest elevation, which influenced its irregular floor plan that responds to the terrain. The original medieval castle’s building materials consist of medium-sized stones set in uneven courses bonded with a mortar composed of lime and crushed stone, demonstrating a solid construction technique.
Among the surviving structures, a rectangular hall stands as a key element of the Romanesque building phase. This hall lies attached to the castle’s circular tower along the southwest side and is covered with a simple barrel vault, a curved ceiling formed by continuous arches. The hall’s access today differs from the original; its present doorway is more recent, while the initial entrance was smaller and located beneath an internal staircase rising to the upper floor. This original doorway featured a semicircular arch made from wedge-shaped stones known as voussoirs, a typical feature of Romanesque architecture.
The circular tower dates stylistically and structurally to the early 11th century. Its external diameter measures about 6.5 meters, while inside, the walls are thick, between 2.2 meters at ground level and slightly wider on the first floor, creating an interior space that increases from roughly 2.2 meters up to 3.1 meters at the upper chamber. The tower’s total preserved height ranges between 8 and 9 meters. The wooden floor that once separated the ground and first story remained in place historically, made from beams and planks typical of medieval construction, but no upper levels survive today, even though the solid base suggests the tower was originally taller.
This tower lacks windows or narrow openings designed for archers, hinting at a construction primarily aimed at defense through its robust walls and elevated position rather than surveillance or archery.
Later additional buildings were annexed to the tower, primarily visible from inside the complex rather than the exterior, reflecting the castle’s transformation over centuries from military stronghold to agricultural property. The survival of these core elements—the tower and rectangular vaulted hall—provides a clear architectural link to the castle’s initial role as a defensive nucleus for the surrounding territory.






