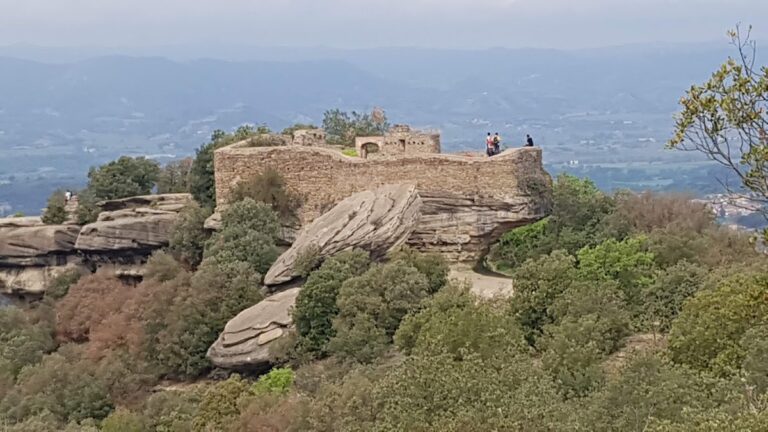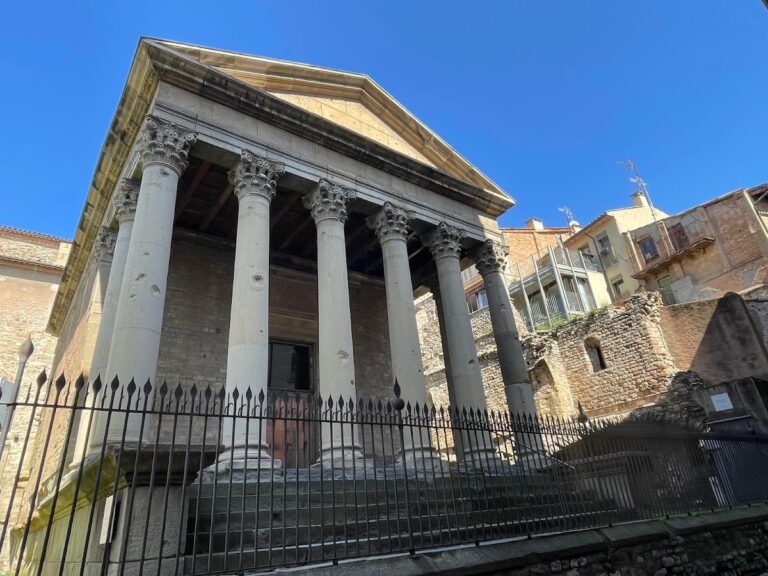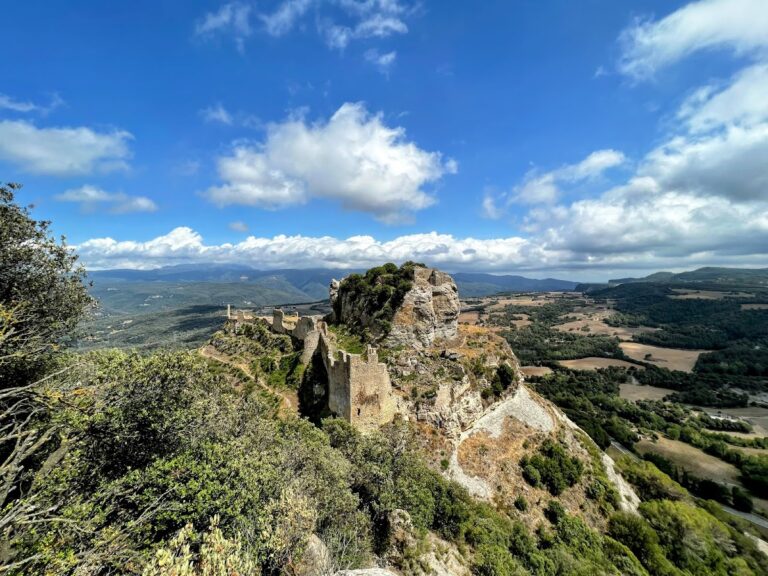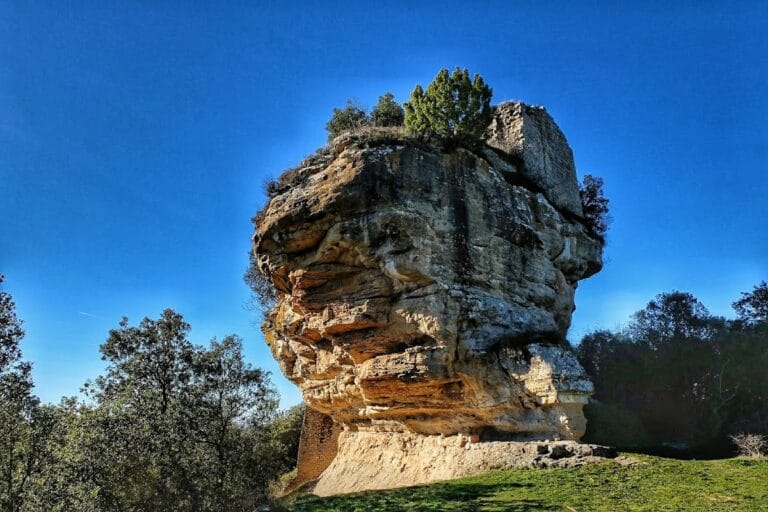Castell de Tona: A Medieval Stronghold in Catalonia, Spain
Visitor Information
Google Rating: 4.5
Popularity: Low
Google Maps: View on Google Maps
Official Website: www.visitatona.cat
Country: Spain
Civilization: Unclassified
Remains: Military
History
Castell de Tona is situated in the municipality of Tona, Spain. It was built during the early Middle Ages, likely beginning in the 10th century, by the Christian rulers of the region as a fortified stronghold.
The first known written record of the site dates back to the year 889, when the church of Sant Andreu, located within the castle grounds, was consecrated by Bishop Gotmar of Vic. This document confirms the church’s location inside the castle, highlighting its early religious significance. During this period, the castle was under the overlordship of the Counts of Barcelona, who governed the region during the consolidation of medieval Catalonia.
In the early 12th century, the castle came under the control of feudal lords connected to powerful noble families. A 1073 record identifies Arnau de Tona as both castellan (the castle’s governor) and vicariate, indicating the castle’s role in local administration and defense. Later, the influential Montcada family became the recognized feudal lords of the castle. By 1202, King Peter II of Aragon officially confirmed Guillem de Montcada as lord of the Tona fief, reflecting the castle’s importance within the kingdom’s feudal hierarchy.
Towards the end of the 13th century, control of the castle returned to the direct authority of the House of Barcelona. In the mid-14th century, with the establishment of the County of Osona, King Peter IV granted jurisdiction over Castell de Tona to Viscount Bernat III de Cabrera. However, Bernat quickly lost royal favor, resulting in the castle reverting once again to crown possession.
In the early 15th century, King Martin I granted municipal rights to the community living within the castle’s lands, elevating them to citizenship in the city of Barcelona. This act reflects shifting political and social structures in the region. Decades later, in 1446, the Constable of Portugal ordered the castle’s destruction because of its strategic use during the Remensa Wars, a series of peasant revolts. This proposal met resistance from the city council of Vic, indicating the castle’s continued local significance.
Throughout these centuries, Castell de Tona functioned both as a military strongpoint and an administrative center within the complex feudal landscape of medieval Catalonia. Its religious association with Sant Andreu church also highlights the intertwined roles of faith and defense during this time.
Remains
Today, the most prominent remnant of Castell de Tona is a sturdy defensive tower situated on a broad, flat-topped hill overlooking the town of Tona. This tower stands directly on the bedrock and features a square footprint measuring approximately 4.85 by 5.10 meters, rising about 7.5 meters high with walls 2.30 meters thick. Constructed from stone bonded with lime mortar using wooden formwork methods, it exhibits a tall barrel-vaulted ground floor—an architectural element where a semicircular arch supports the ceiling—providing a robust interior space. The upper sections of the tower display rows of masonry arranged in a herringbone pattern known as opus spicatum, though this detail has suffered significant erosion over time.
Originally, this tower was enclosed within protective stone walls and separated from the surrounding plains by an artificial ditch, or moat, designed to hinder attackers and reinforce the castle’s defensive position. The elevated location offered commanding views toward notable regional landmarks such as the Montseny massif, Collsuspina, and Muntanyola, underscoring its strategic placement.
Adjacent to the castle ruins lies the church of Sant Andreu, a Romanesque structure dating back to the 11th century. This church began as a simple building with a single nave and a semicircular apse adorned with Lombard architectural decorations—vertical pilaster strips called lesenes and blind arcades (decorative arches set into the wall). Over time, the nave’s walls were thickened to support a new Romanesque barrel vault, replacing an earlier wooden roof; this alteration required closing the original south entrance and creating a new doorway close to a chapel added in the 15th century.
The church underwent expansions in the 13th and early 15th centuries, with chapels added to both the north and south sides, giving the building a cruciform, or cross-shaped, floor plan. Later modifications in the 17th century introduced a square-based bell tower at the southeast corner, featuring an octagonal upper section with large semicircular arched openings allowing sound to travel. The walls of Sant Andreu are composed of irregularly arranged ashlar blocks—carefully cut stone pieces—set in mortar, displaying a rugged yet purposeful construction technique.
Subsequent interior alterations included the installation of a pulpit and a classical-style western entrance with an oculus, or circular window, above. These additions were removed during restoration work in the 1970s, which aimed to recover the church’s medieval character.
Surrounding the church and tower, archaeological excavations have uncovered remains of early village buildings and fragments of defensive walls, particularly guarding access points to the castle’s plateau. These findings provide insight into the original settlement that grew around the fortress, marking the origins of Tona as a community closely tied to its castle and church.










