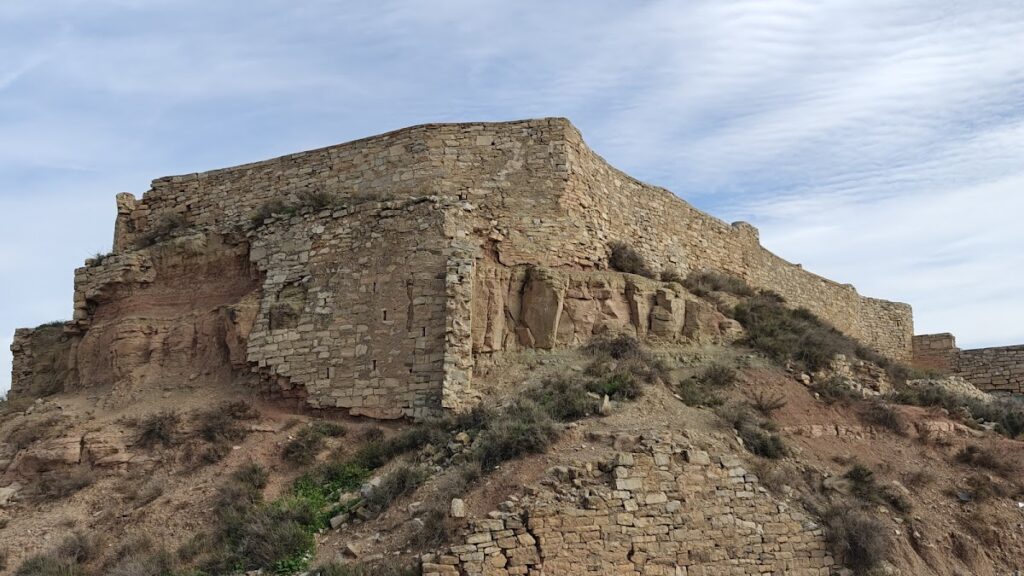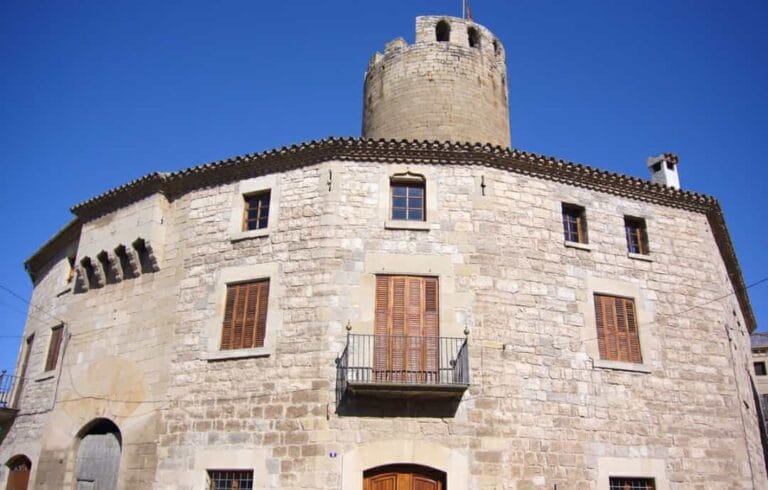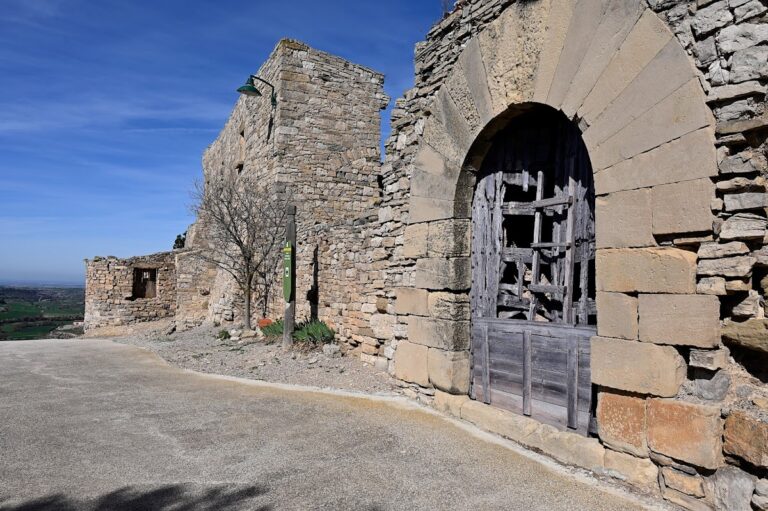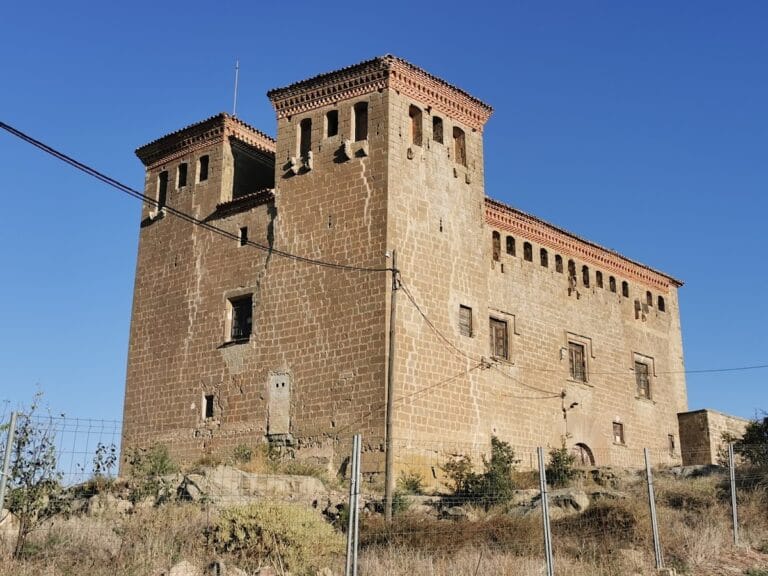Castell de Tàrrega: A Historic Fortress in Spain
Visitor Information
Google Rating: 4.2
Popularity: Very Low
Google Maps: View on Google Maps
Official Website: www.tarrega.cat
Country: Spain
Civilization: Unclassified
Remains: Military
History
The Castell de Tàrrega is located in the town of Tàrrega, Spain. It likely originated as a fortress built by Arab occupants during the early medieval period, serving as the original core around which the town developed. Positioned strategically, the castle stood at an important crossroads linking Barcelona, Tarragona, and Balaguer. This location made it a key frontier post when Saracens controlled nearby territories such as Noguera and Segrià.
In 1056, Count Ramon Berenguer I of Barcelona seized the castle, placing it under his rule and granting it in perpetuity to his wife, Almodis. From this point, the fortress came under the direct authority of the count. Just two years later, in 1058, Ricard Altemir was commissioned to reconstruct and defend the castle while also taking responsibility as its castellan, or keeper. By 1069, the charge of castellanship passed jointly to Miró Ricolf de Pinós and Pere Udalard, who maintained a small force of about twenty soldiers to secure the site.
Throughout the 12th to 14th centuries, the castle was integrated within the defensive network of the County of Osona, passing through the hands of various noble families including the Pinós, Peramola, Santafé, Torroja, and Granyena. During this time, control of the castle often became a source of income rather than a residence for its lords. In 1217, marriage brought the castle under the influence of Ramon Folc IV de Cardona, further embedding it in the local feudal system.
Despite its governance by different castellans, the castle remained under the sovereignty of the Crown. In 1242, King James I issued statutes that regulated the management and jurisdiction of the town, fortress, and surrounding lands. Later, in the mid-1300s, under King Peter III’s reign, the castle’s walls and defensive structures were restored following armed conflicts that unsettled the Principality of Catalonia.
By the 17th century, the castle no longer served a defensive role, its military importance having declined. However, it saw temporary reactivation during the Carlist Wars of the 19th century. In 1984, the local government acquired the ruins, enabling archaeological work that revealed multiple construction phases, including a significant southern enclosure wall built after the 15th century and further fortifications related to later military uses in the 18th and 19th centuries.
Remains
The Castell de Tàrrega is perched on a modest hill southwest of the modern town center. Today, the site shows signs of extensive alteration and damage resulting from long periods of abandonment and looting. Nevertheless, some of the oldest remaining structures date from the 11th and 12th centuries and are located in the southeast area of the castle. These early elements include several rooms that give insight into the medieval fortress’ original layout.
One remarkable feature is a large cistern used for storing water, positioned on the lower platform of the castle. This cistern measures roughly 4.5 meters deep, 8 meters wide, and 12 meters long, and dates to approximately the 13th century. Its size and construction reflect the importance of secure water supply for the castle’s occupants during sieges.
The southern enclosure wall is the most substantial surviving defensive element, built during the 15th century. Measuring about 3.5 meters thick, it was constructed from well-cut stone blocks held together with mortar, demonstrating a significant investment in fortification. The upper portion of this wall, including its openings for defenders to fire through—known as embrasures—and additional enclosure walls, were added during the 19th century. These later modifications relate to the military activity of the Carlist Wars and other subsequent uses.
Within the castle’s interior lies a large courtyard, known in medieval fortifications as the patio d’armes. This open space is surrounded by various ancillary rooms, which likely served a range of support functions. Archaeological excavations have identified structural remnants from several periods, indicating a major building campaign took place after the 15th century. Additional walls constructed in the 18th and 19th centuries point to ongoing adaptation of the site well after its medieval primacy.
Together, these elements reveal a complex history of construction, defense, and reuse that spans many centuries, tracing the castle’s transformation from an early Arab fortress to a feudal stronghold and finally to a site associated with more modern military actions.







