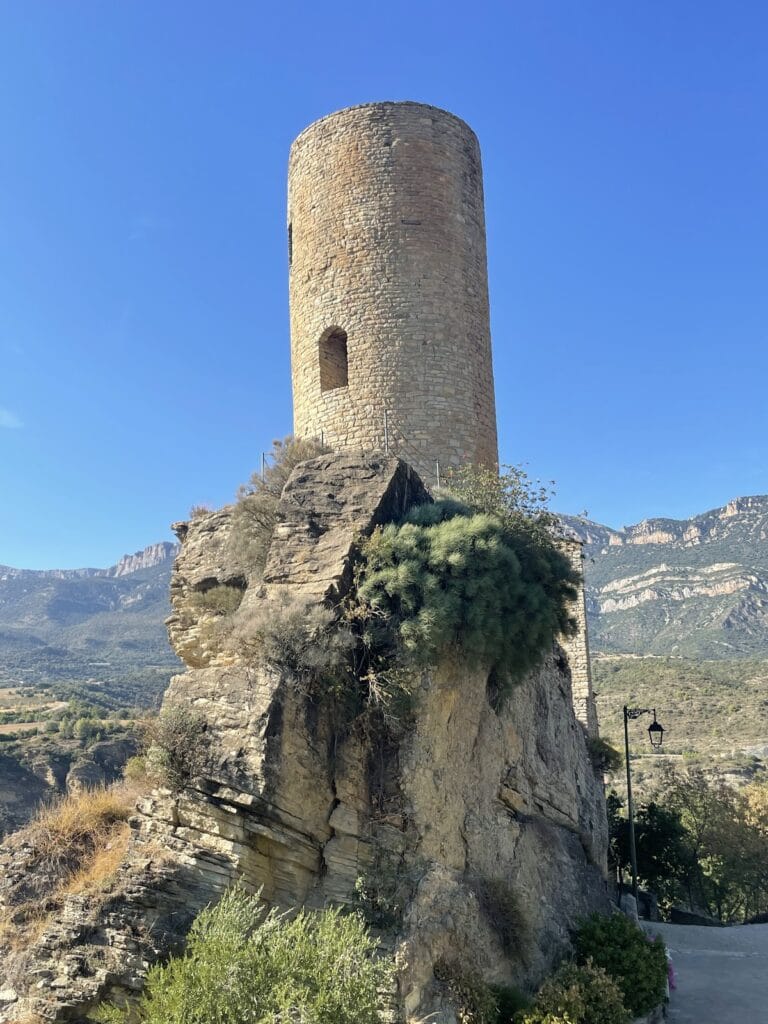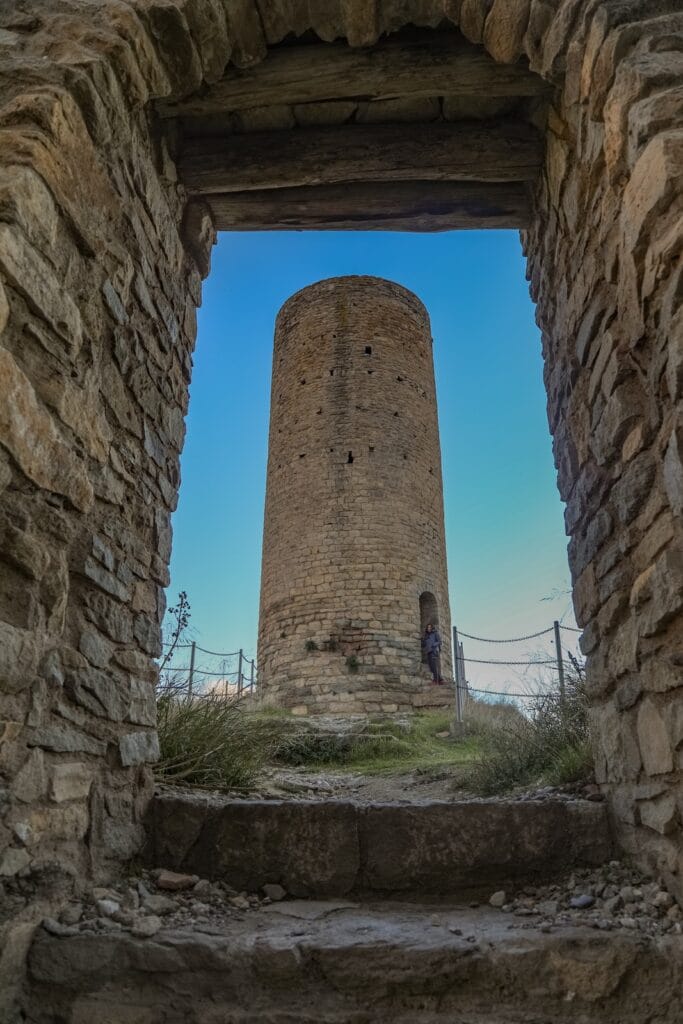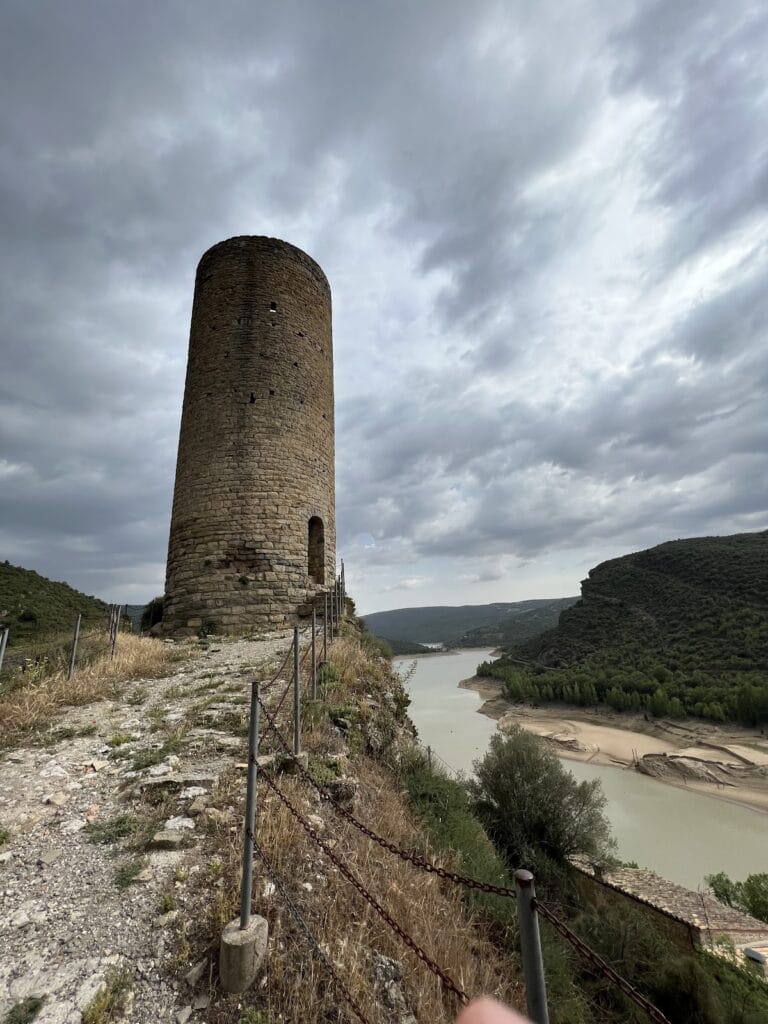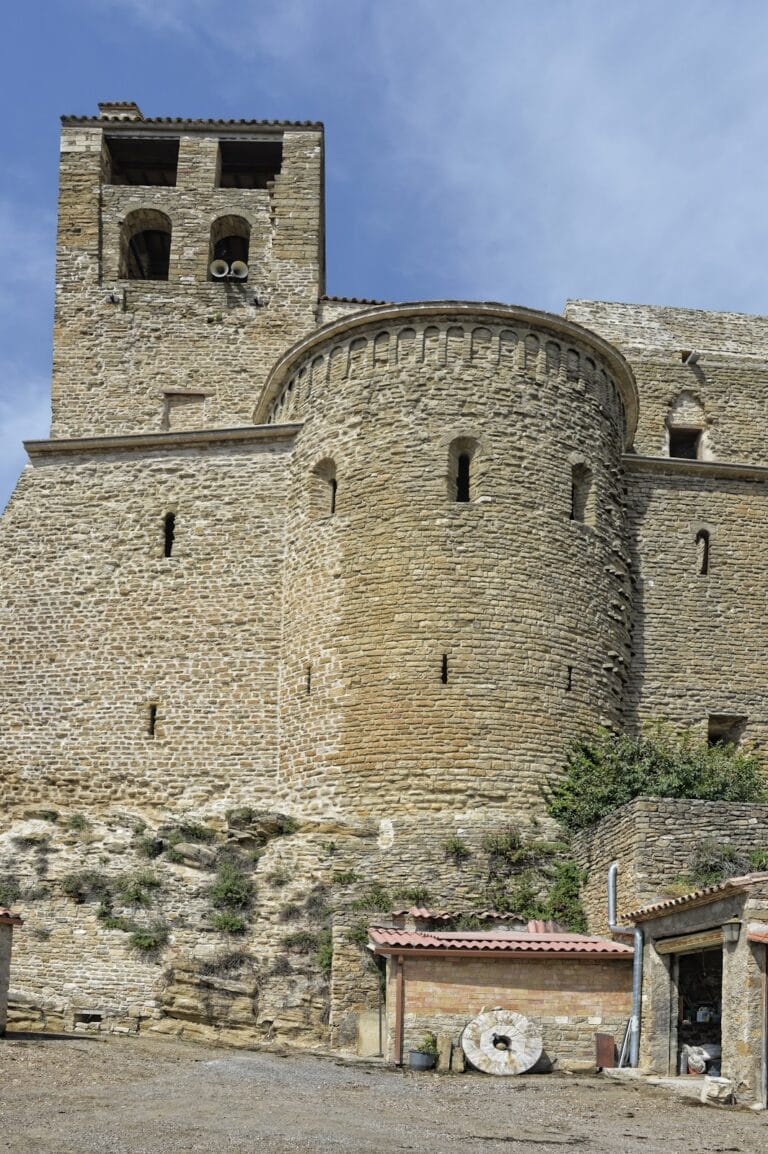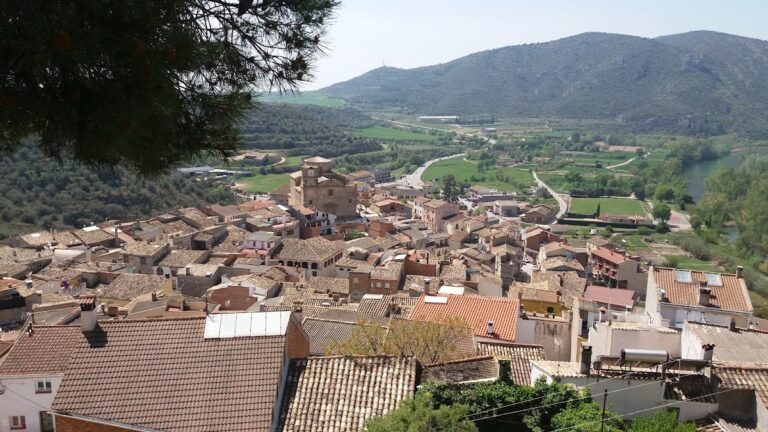Castell de Sant Oïsme: An 11th-Century Romanesque Fortress in Camarasa, Spain
Visitor Information
Google Rating: 4.6
Popularity: Low
Google Maps: View on Google Maps
Country: Spain
Civilization: Medieval European
Remains: Military
History
The Castell de Sant Oïsme is an 11th-century Romanesque fortress located within the municipality of Camarasa in Spain. This stronghold was constructed during the medieval period, reflecting the architectural and defensive efforts of that time.
The earliest known record of the castle dates back to 1095, when Ermengol, the grandson of Guillem I de Meià, validated the churches given to the monastery of Santa Maria de Meià, a donation originally made by his grandfather before 1040. At that time, the fortress lay within the estate of the Meià family and was known as the castle of Santa Eufèmia. This name derived from an older church that predated the existing one, and over time the name evolved into Sant Oïsme, a corrupted form of Santa Eufèmia. By 1099, documents again mention the castle as potentially part of the Meià family’s patrimony. However, by the end of the 12th century, in 1193, the castle was no longer under the control of the primary Meià lineage or their Cervera-Meià holdings.
After a silence in historical records, the castle is referred to once more in 1379 within a document by King Pere III. At that time, the site was called Sent Ohismia and was situated within the Baronia de Meià (the Meià Barony). Later, in 1426, King Alfons IV transferred ownership of multiple castles and jurisdictions to Nicolau de Gralla, including Santa Sosimia, which scholars identify with Sant Oïsme. Unlike neighboring castles in the Meià area that became part of the Marquisate of Camarasa, Sant Oïsme followed a different path and, following the decline of feudal lordships, eventually became the property of the noble Sobies family. The castle’s history is thus marked by changes in control and association with local noble families across several centuries, alongside its ties to nearby religious institutions.
Remains
Perched atop a rocky outcrop overlooking the meeting point of the Noguera Pallaresa and Àger valleys near the Camarasa reservoir, the Castell de Sant Oïsme reveals a compact medieval fortress complex nestled among the homes of La Baronia de Sant Oïsme. The castle features a primary keep or main tower, constructed from medium-sized rectangular stone blocks bonded with lime mortar, exemplifying Romanesque masonry techniques. Internal walls use smaller, roughly hewn stones, suggesting a straightforward approach to interior construction. The tower rises about 14 meters and has a relatively narrow internal diameter at ground level, with wall thickness that narrows toward the top. Originally, the main entrance, located approximately four meters above the ground, faced south and was framed by a semicircular arch; this entrance has been restored, including the re-creation of that arch.
A smaller, secondary door, measuring just 70 centimeters in width and 1.6 meters in height, sits about eight meters above the ground on the tower’s southwest face. It also retains its semicircular arch, a typical Romanesque stylistic element. On the northern side of the tower, two arrow slits have been preserved, positioned about five and eight meters high. These narrow, vertically oriented openings, measuring roughly one by 80 centimeters on the interior, once allowed defenders to shoot arrows while remaining protected. After restoration efforts, a metal staircase was added inside the tower, providing access to its upper levels.
Adjacent to the main tower, on the summit of the rock, lie additional structural remains believed to have been part of the castle’s wider enclosure. Among these, a southern courtyard or enclosure measures about four by 3.5 meters. Though its original purpose remains unclear, its walls are connected to the tower’s and were part of the complex before recent restorations.
About 15.5 meters north of the tower stands a large transverse wall, reaching approximately nine meters in height and five and a half meters in length, with a thickness of one meter. Built in a noticeably different style using irregular smaller stones, this structure likely dates to the late medieval period, contrasting with the 11th-century origins of the main tower and southern enclosure. It includes a window that has been sealed off and two doors of varying size, indicating adaptation or continued use at a later time.
Within the castle grounds is a small Romanesque church that likely served as the castle’s chapel in its early phases. Not far from the fortress, a second Romanesque church dedicated to Sant Bartomeu is nestled just a few meters away and sheltered by the rock formation. This church displays Lombard architectural features, a decorative style characterized by blind arches and vertical strips on its walls. Though built in the 11th century alongside the castle, its bell tower was added during renovations in the 12th century. The proximity and style of these churches reflect the spiritual dimension connected to the fortress complex throughout the medieval period.
