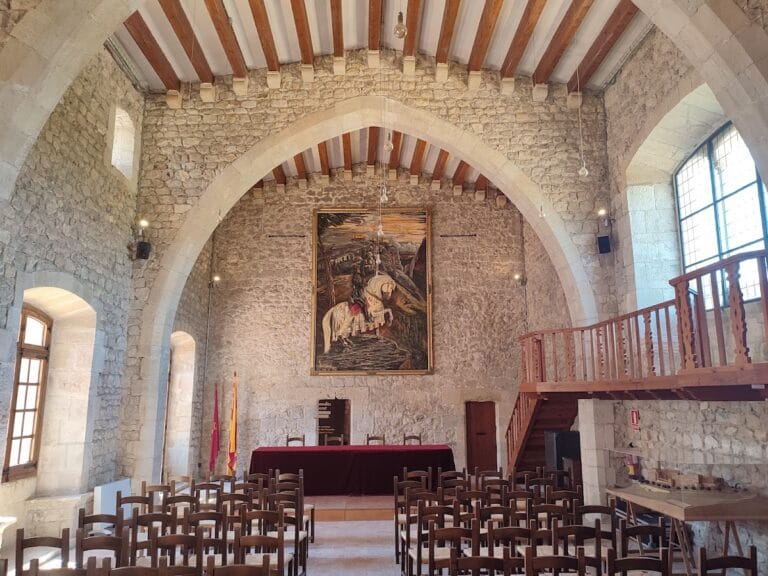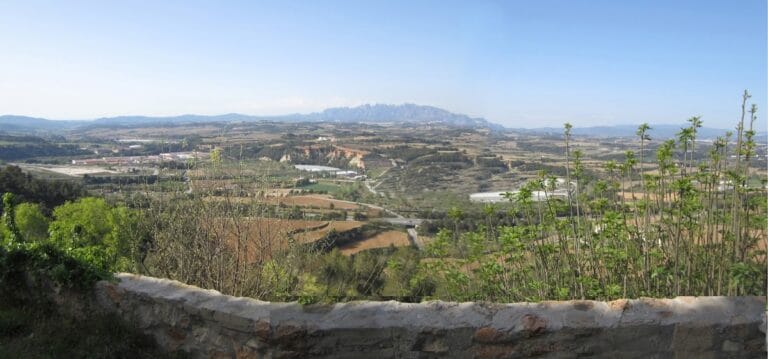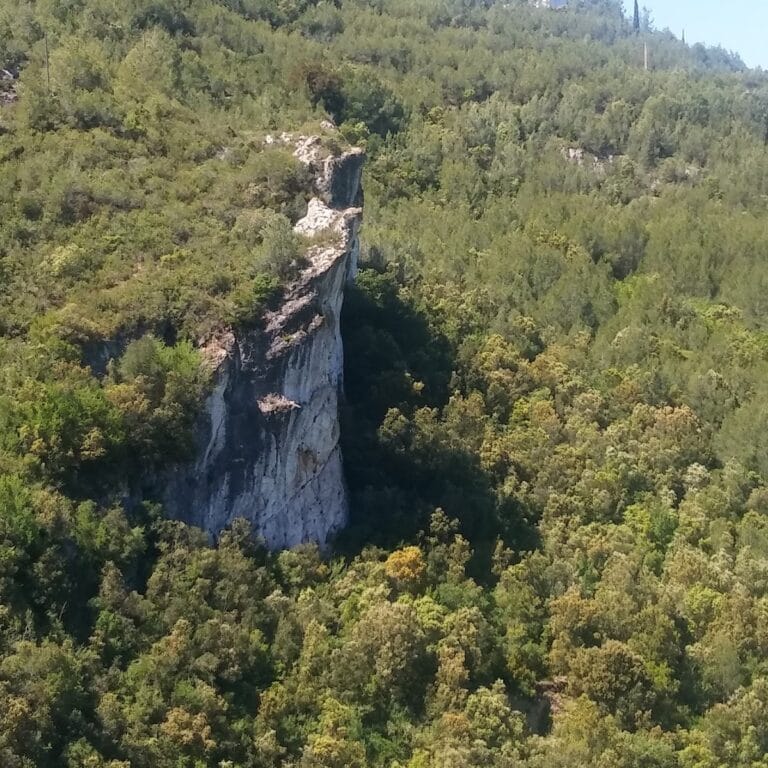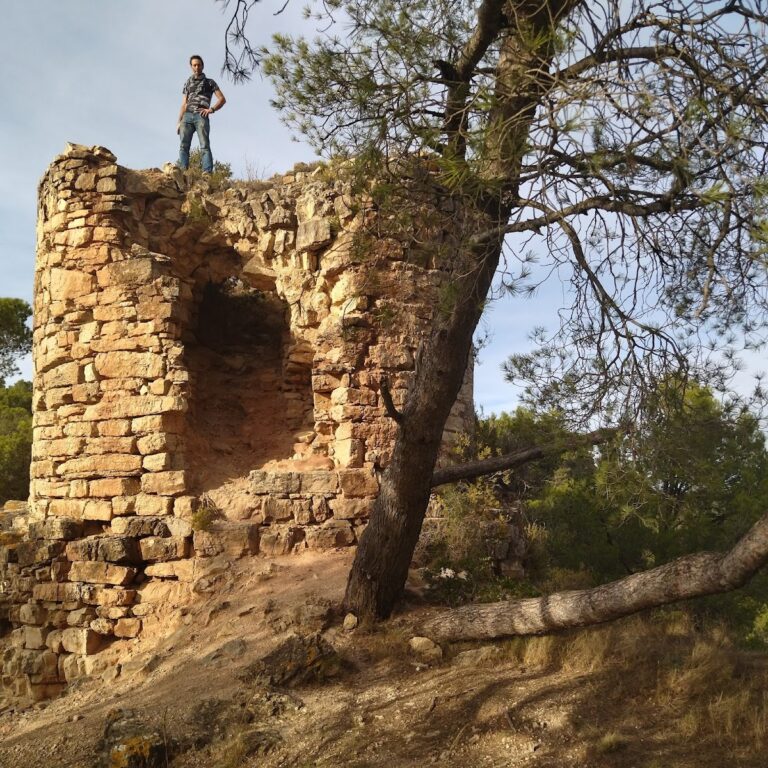Castell de la Granada: A Medieval Castle in La Granada, Spain
Visitor Information
Google Rating: 4.3
Popularity: Very Low
Google Maps: View on Google Maps
Official Website: www.poblesdecatalunya.cat
Country: Spain
Civilization: Unclassified
Remains: Military
History
The Castell de la Granada is situated in the village of La Granada, Spain. This castle, constructed by medieval Christian builders, originated as a fortified structure designed to establish control over this strategic location.
The earliest recorded history of the site dates back to the year 950 when Bishop Guilarà of Barcelona granted the land to Sisovald for the purpose of erecting a tower. This initial fortification was destroyed in 1003 during an assault by Saracen forces led by Abd al-Màlik Yüsuf. Following the attack, Bishop Aeci undertook a reconstruction starting in 1005, investing considerable resources that extended until 1013. Throughout these early centuries, the ownership and control of the land remained under the bishopric of Barcelona.
In the 12th century, ownership of the castle transitioned to the Cervelló family. Documentation from 1193 records Guerau Alemany de Cervelló as the holder, though records from the 14th century still indicate that the bishopric maintained domain rights. This duality reflects the complex feudal arrangements of the time, where ecclesiastical and noble authorities often intermingled.
Throughout the Middle Ages, the castle’s location was crucial due to its position at the crossroads of the ancient Roman road Via Augusta and another important route, Via Mercadera. This placement contributed to the growth of one of Catalonia’s earliest markets, first documented in 1080, which thrived until the establishment of the larger market at Vilafranca.
The Castell de la Granada endured military conflict across centuries. During the 15th century civil war in Catalonia, it was subjected to siege. Later in the 17th century, amid the Catalan Revolt known as the Guerra dels Segadors, Castilian troops engaged in battle near the castle, suffering defeat in the vicinity.
The early 18th century brought a decisive change when King Philip V, during the War of Spanish Succession, commanded the demolition of the fortress. Following this order, the castle suffered extensive spoliation, and its stones were repurposed over time. Notably, in 1937, during the Spanish Civil War, materials from the ruins were used for road construction. Further destruction occurred after the conflict ended in 1939. Despite this, the site continues to be recognized officially as part of Catalonia’s cultural heritage.
Remains
The Castell de la Granada occupies a raised area within the village, exhibiting a rectangular plan approximately 20 meters long and 10.5 meters wide internally. The castle’s walls were built predominantly in the 13th century, employing slightly worked rectangular blocks of stone arranged in even horizontal layers. Each stone typically measures about 20 centimeters tall and 35 centimeters long, demonstrating skilled masonry for the period.
One of the distinctive architectural elements was a rectangular tower attached to the castle’s southwest corner. Measuring roughly 3.4 by 3.9 meters inside, the tower’s eastern wall, which connected it to the main fortress, no longer exists. Among the surviving structures, the southern and western walls stand about 7 meters tall, although earlier disturbances reduced their original height by around three meters, and demolition in 1937 severely affected the northern and eastern sections.
The eastern wall is notable for featuring a main entrance equipped with a large portal. This gateway showcases a single large stone lintel topped by a semicircular arch, a form typical of medieval gateways. The northern wall retains remnants of three doorways, one of which preserves a semicircular arch. Door jambs are visible along with functional details like a bar hole for securing the door and a pivot hole used to hold the door in place.
Defense mechanisms are apparent in the array of arrow slits carved into the remaining walls. Near the ground level, around one meter above the floor, these openings measure approximately 70 centimeters wide by 115 centimeters tall. They are carefully finished with two angled stone slabs to aid archers’ visibility and firing lines. The southern wall, excluding the tower sector, contains sixteen of these smaller arrow slits. Positioned about two meters above these are larger, more vertically oriented arrow slits measuring about 70 centimeters wide and two meters tall, enhancing the defenders’ range and protection.
Today, the ruins preserve enough of the original structure to provide insight into the castle’s military function and construction techniques. Although parts of the walls and tower have suffered substantial damage due to historic demolitions and material reuse, the site maintains its overall rectangular footprint and key defensive features that reflect its medieval origin and purpose.










