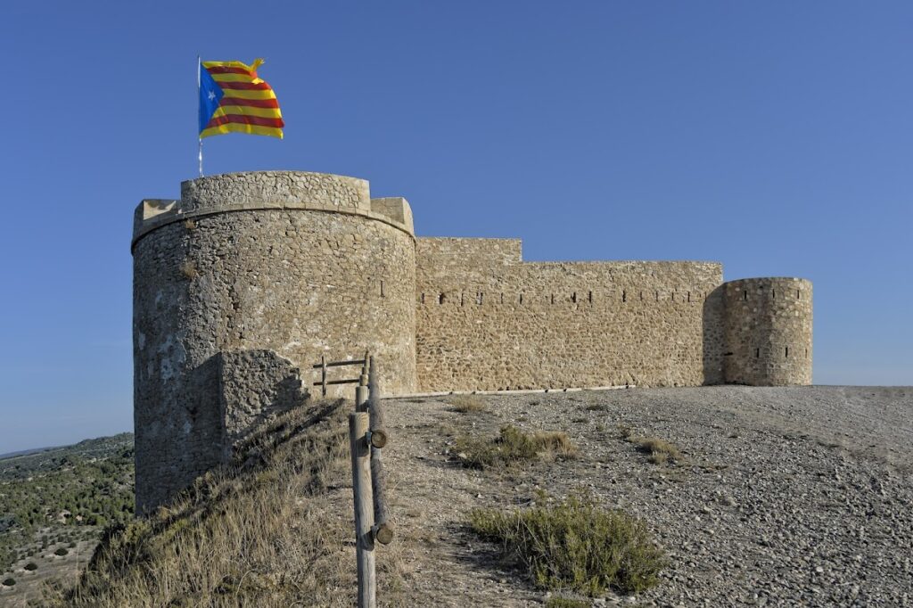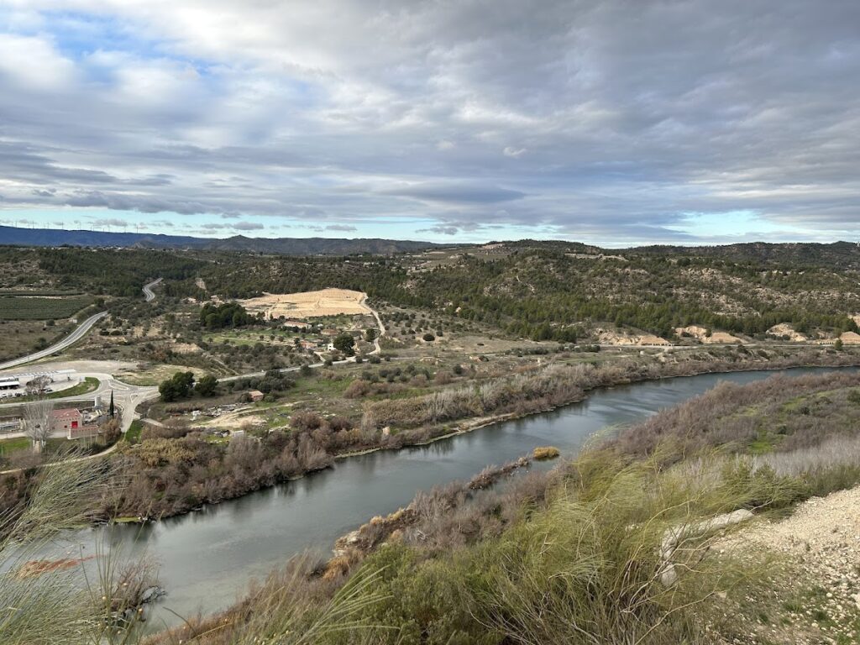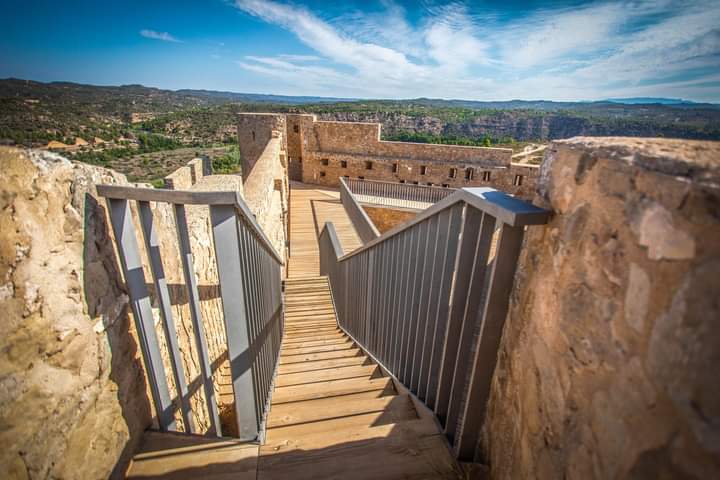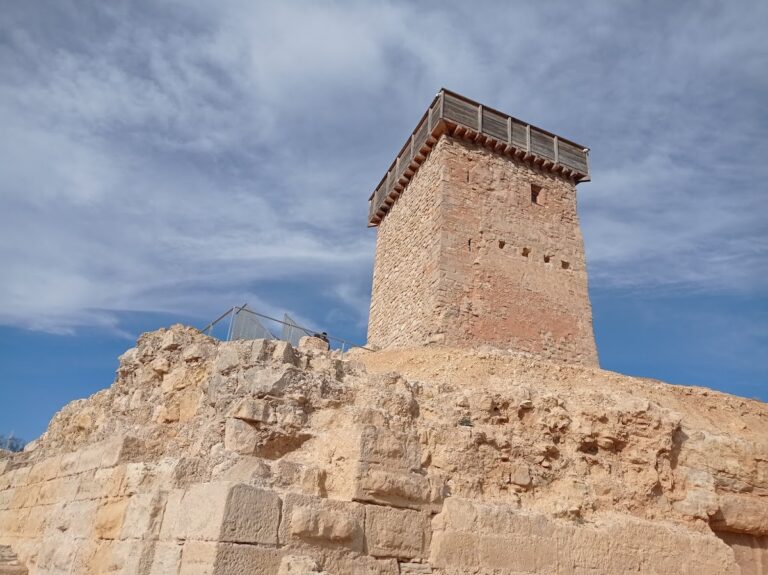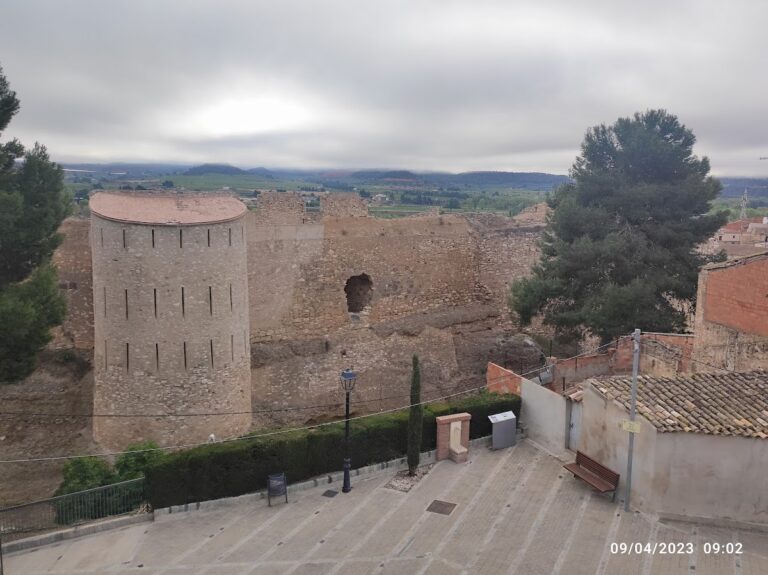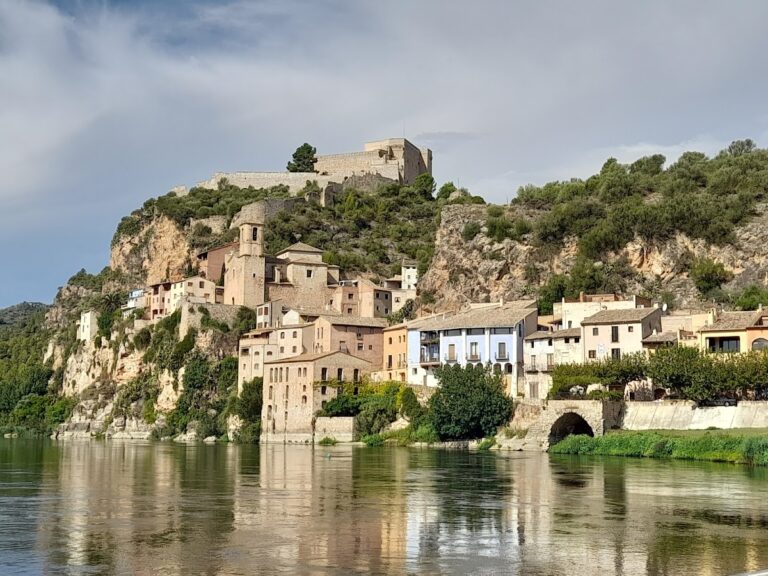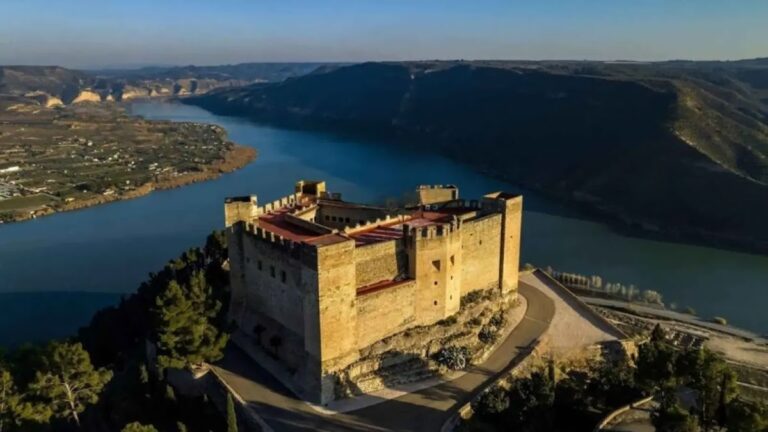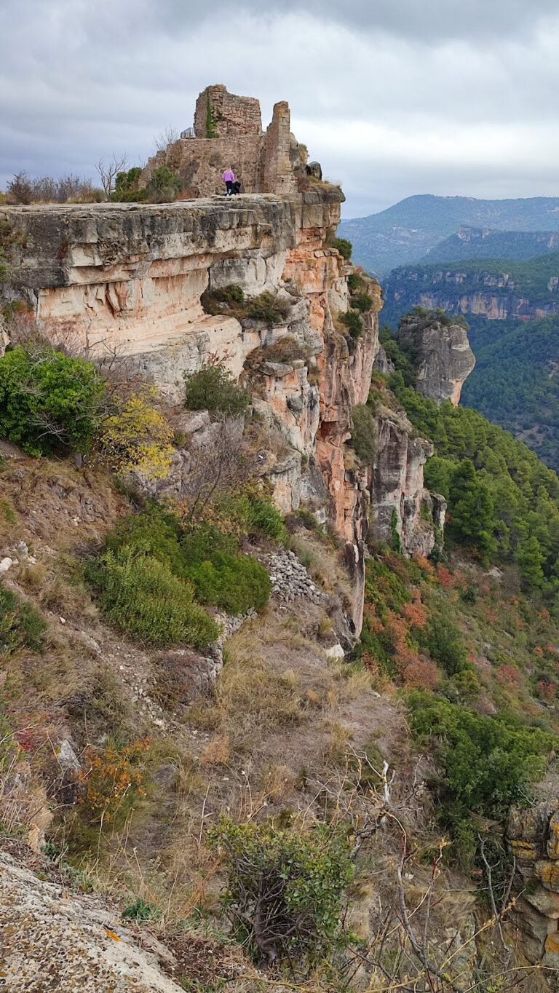Castell de Flix: A Historic Fortress in Spain
Visitor Information
Google Rating: 4.2
Popularity: Low
Google Maps: View on Google Maps
Official Website: www.lacana.cat
Country: Spain
Civilization: Unclassified
Remains: Military
History
Castell de Flix is located in the municipality of Flix in modern-day Spain. The earliest recorded reference to the castle dates back to 1154, when Count Ramon Berenguer IV granted it to Bonifacio de Volta. By 1276, the fortress changed hands again when King James I sold it to Arnau de Bosc. The castle occupies a strategic position in the Ribera d’Ebre area, a fact that contributed to its importance throughout several historic conflicts.
The original fortification likely has origins that trace even earlier, with some scholars suggesting it was initially built by Saracen forces. Beneath the current structure, there could be remnants of Roman and Iberian watchtowers, indicating a long history of defensive use in this location. Over the centuries, the castle became a key stronghold in the region and played notable roles during various wars. It was actively involved in the civil war of the 15th century, the Reapers’ War in the 17th century, and the War of Spanish Succession in the 18th century.
The castle as it stands today was largely rebuilt in 1837 during the First Carlist War under the direction of Count Ramon Cabrera. This reconstruction aimed to safeguard the right bank of the Ebro River. Further modifications took place around 1874, during the Third Carlist War, when additional defensive walls and a substantial round tower were added. The fortress saw combat in June 1875, when it was attacked by General Eduardo Gamir’s forces. Following this assault, a liberal garrison occupied the site until 1876, after which the castle was abandoned and gradually fell into a state of decay.
In 1988, the castle was recognized as a cultural heritage site of national significance. Restoration efforts began in 2009, led by architect Miquel Orellana and his team, focusing on stabilizing the structure and making the castle accessible for public visits. The restoration was completed around 2010 and earned the 2012 Qualitat Ebrenca Award for the best-restored building in the region.
Remains
The Castell de Flix is a fortified structure arranged on an irregular plan featuring three circular towers located at its vertices. These towers are interconnected by battlemented walls topped with embrasures, which are firing openings for defensive purposes. Brick is the primary material used in constructing these walls, giving the castle its distinctive appearance.
The most prominent feature is the large tower positioned at the southwest corner. This tower follows the Vauban style of fortification, characterized by thick walls with a gentle outward slope known as atalussated walls. It has a broad diameter and relatively low height. The tower’s single embrasure faces the access road leading to the town, allowing defenders to control this approach effectively. Inside, the tower is covered by a spherical brick vault, and entry is gained through three rectangular openings located within the castle’s enclosure. The upper part is adorned with a cornice that once supported a battlement, though this battlement now stands partially ruined.
The two smaller towers lie to the north and northeast corners of the fort. Unlike the main tower, these watchtowers have vertical walls without slopes. They feature several rows of stone embrasures at different heights, enabling defenders to cover various angles. These towers have preserved much of their original outer stone facing, providing insight into the castle’s earlier construction techniques.
The defensive walls linking the three towers contain embrasures along their tops, predominantly made of brick. Notably, the western wall that faces the Ebro River includes a sloped base similar to that of the main tower, enhancing its resistance against attacks from the riverbank.
Inside the courtyard, the walls with embrasures encircle an open space that contains a large oval-shaped cistern, a water storage feature vital for withstanding sieges. Several inner walls exhibit original plaster remnants, and traces survive of the springing points where vaults once covered interior rooms, especially toward the southeast section of the enclosure. The construction throughout the castle utilizes roughly cut stones of fairly consistent size arranged in relatively regular layers, held together by abundant mortar, revealing a combination of durability and construction style.
Presently, the castle is undergoing extensive restoration work aimed at preserving its structure and historical character. These efforts focus on stabilizing vulnerable elements and maintaining the authenticity of its distinctive architectural features.
