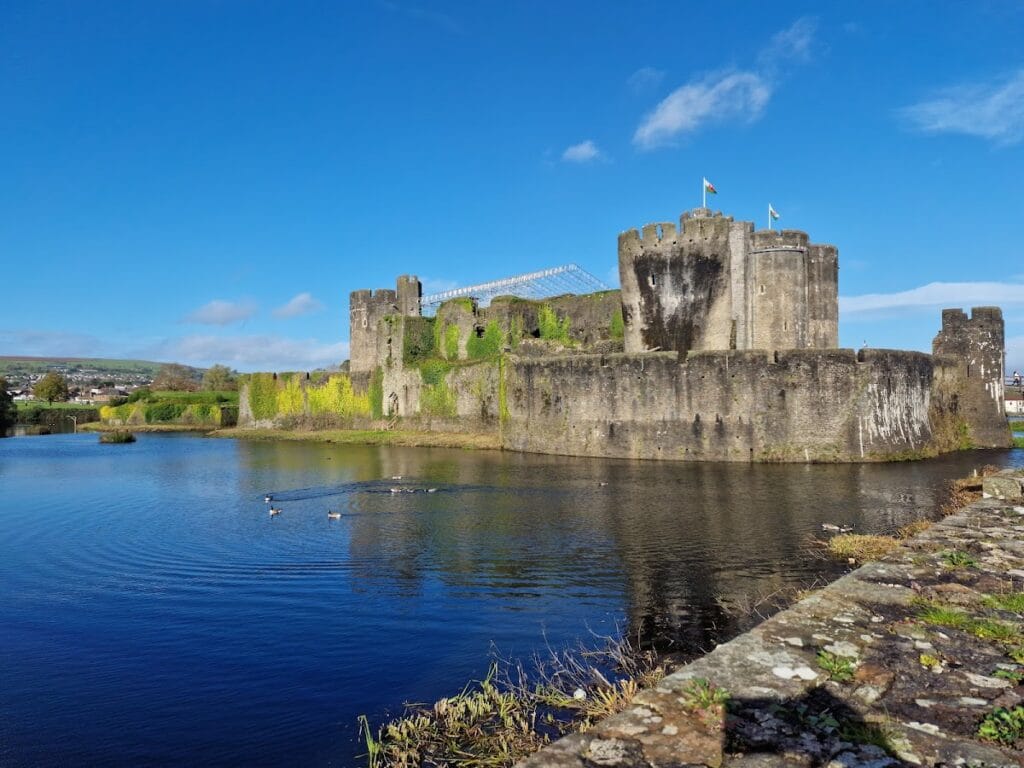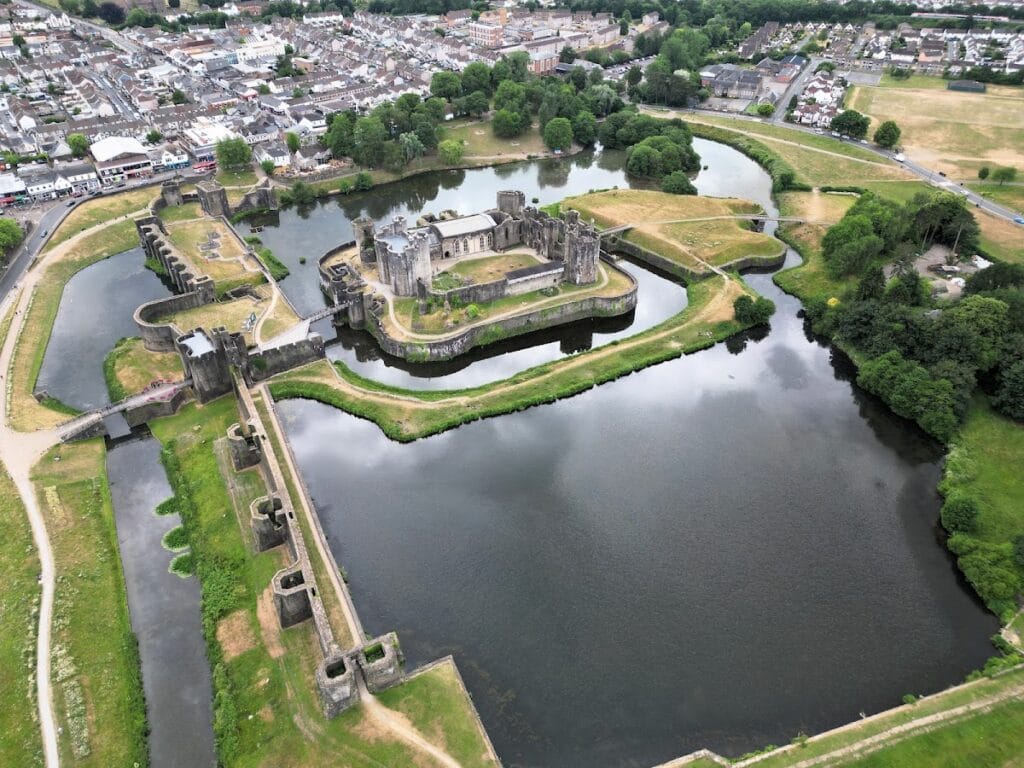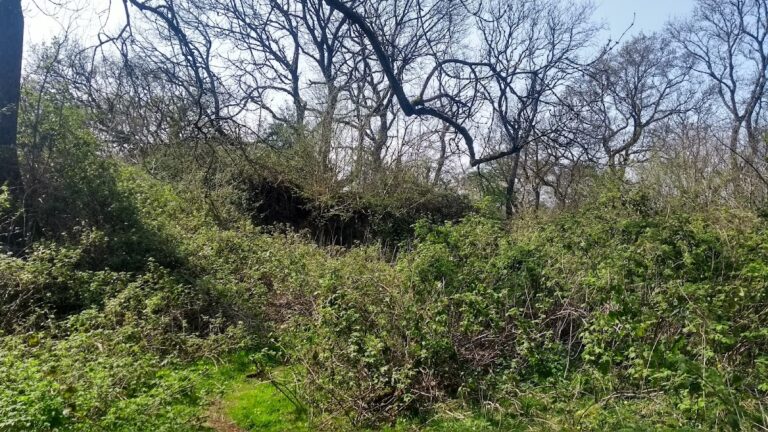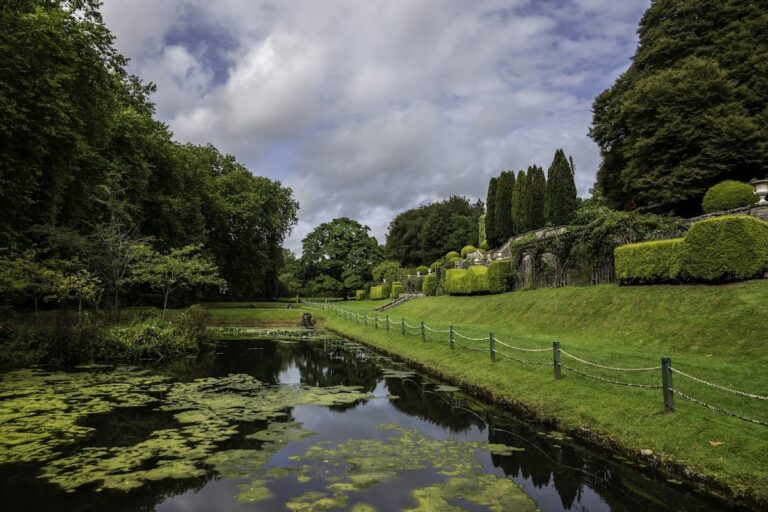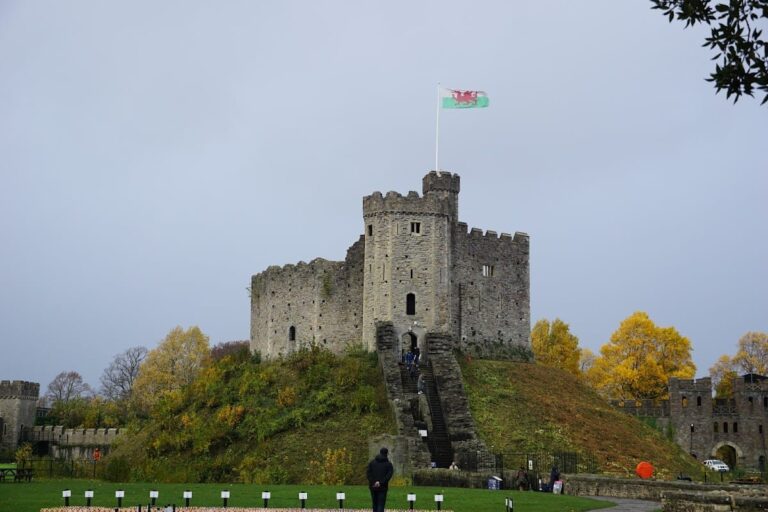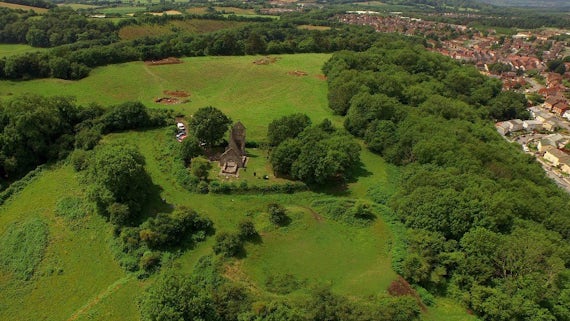Caerphilly Castle: A Historic Medieval Fortress in Wales
Visitor Information
Google Rating: 4.7
Popularity: Medium
Google Maps: View on Google Maps
Official Website: cadw.gov.wales
Country: United Kingdom
Civilization: Medieval European
Remains: Military
History
Caerphilly Castle is located in the town of Caerphilly, within modern-day Wales, United Kingdom. It was established by the Anglo-Norman lord Gilbert de Clare, often known as “Red Gilbert,” as part of his efforts to extend control over the region of Glamorgan during the mid-13th century.
The castle’s foundation began in 1268 amidst a period of English expansion into South Wales, which met significant resistance from the native Welsh rulers. Construction proceeded swiftly, taking about three years and demanding considerable financial resources, with estimates of the cost reaching up to £19,000—an enormous figure for the era. Early in its history, Caerphilly Castle faced hostile actions from Llywelyn ap Gruffudd, the Welsh prince, who attacked and set fire to the site in 1270. Although royal officials briefly assumed command in 1271, Gilbert de Clare returned to oversee the completion of the fortress, ultimately ensuring his authority over Glamorgan.
Throughout its operational life, Caerphilly Castle played a pivotal role in various military conflicts reflective of the volatile relations in Wales and between local noble families and the Crown. It endured assaults during uprisings such as the Madog ap Llywelyn revolt in 1294 and the Llywelyn Bren rebellion in 1316. Later, it also featured in the political unrest surrounding the deposition of King Edward II in 1326–27. Ownership of the castle passed through prominent individuals including Eleanor de Clare and Hugh le Despenser, who oversaw significant expansions in the 1320s. However, from the late 15th century onwards, the castle’s importance diminished. Its defensive water features were drained, and valuable stone was quarried for other uses during the 16th century.
In 1776, the castle came into the possession of the Marquesses of Bute, who began safeguarding the site and undertaking extensive restoration from the late 19th century into the early 20th century. The castle was transferred to public ownership in 1950, after which efforts were made to restore its historic water defenses. Today, it is recognized as a scheduled monument and a Grade I listed building, reflecting its cultural and historical significance.
Remains
Caerphilly Castle occupies roughly 30 acres, making it one of the largest castles in Britain. It stands on a natural gravel bank within the Rhymney Valley basin and was constructed primarily using local Pennant sandstone. The fortress set a new standard in British castle design by introducing concentric defensive lines, featuring an inner and a middle curtain wall that encloses the central island. The inner ward is reinforced by four corner turrets, with its walls overlooking the middle ward to create a layered system of defense. Notably, the south-east tower of the inner ward leans outward at about ten degrees, probably due to ground subsidence.
Surrounding the central island are extensive artificial lakes and dams, representing some of the most complex water defenses developed in Britain at the time, drawing inspiration from earlier examples like Kenilworth Castle. One significant feature, the South Dam, stretches 152 meters and culminates in a buttressed wall that supports Felton’s Tower. This square fortification guards the sluice gates which control the water levels within the defensive lakes.
The eastern approach to the castle is secured by the Outer Main Gatehouse, characterized by circular towers mounted on pyramid-shaped bases. Entry originally required passing over two drawbridges connected by a now-vanished tower between them. The North Dam, defended by three imposing towers, possibly served multifunctional purposes, including stabling horses, and continues to maintain its water regulation role despite some damage from subsidence.
Access to the heart of the castle was controlled by a drawbridge leading to a pair of gatehouses on the eastern side, among which the Inner East Gatehouse stands out. Serving as a massive keep-gatehouse, it includes multiple defensive features such as portcullises—heavy, vertically sliding gates—and murder-holes, openings through which defenders could attack invaders. Beyond its defensive purpose, this gatehouse was also designed to provide comfortable living quarters, likely accommodating the castle constable and their family.
Within the inner ward, the Great Hall served as the principal gathering space and was flanked by luxurious residential accommodations, including two solar blocks—private living areas with high-status furnishings. The Great Hall was adorned with wooden screens and vibrant decorations, intricate carvings, and featured a large central fireplace. Carved corbels shaped as male and female heads survive to this day and are believed to represent notable figures from the royal court of the 1320s. East of the Great Hall stood the castle chapel, located above essential service rooms such as the buttery and pantry, while private apartments were positioned on the west side.
Beyond the main island lies the Western Island, locally called Y Weringaer or Caer y Werin, which translates to “the people’s fort.” Historical evidence suggests it was accessible by drawbridges and possibly served as a refuge for the local town population during times of conflict. Remains on the north-west side of this island include a Roman fort covering approximately three acres (1.2 hectares), emphasizing the site’s occupation before the castle’s construction. Later, in the 17th century, a Civil War fortification was erected atop the Roman remains.
Additionally, remnants of the castle mill survive, which was originally powered by water drawn from the dam system. Today, the site displays four replica siege engines that represent the types of weapons used during the castle’s active military periods.

