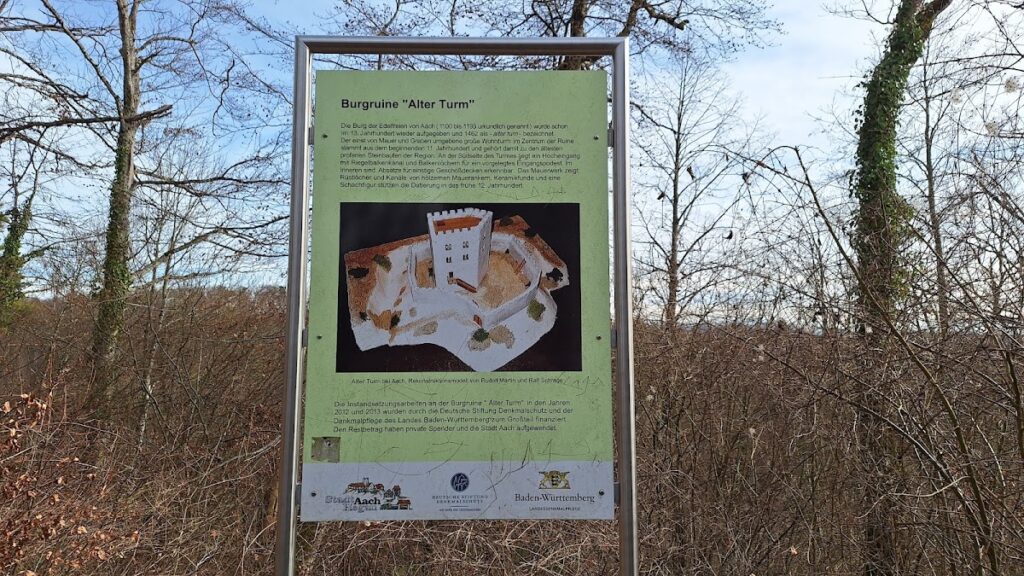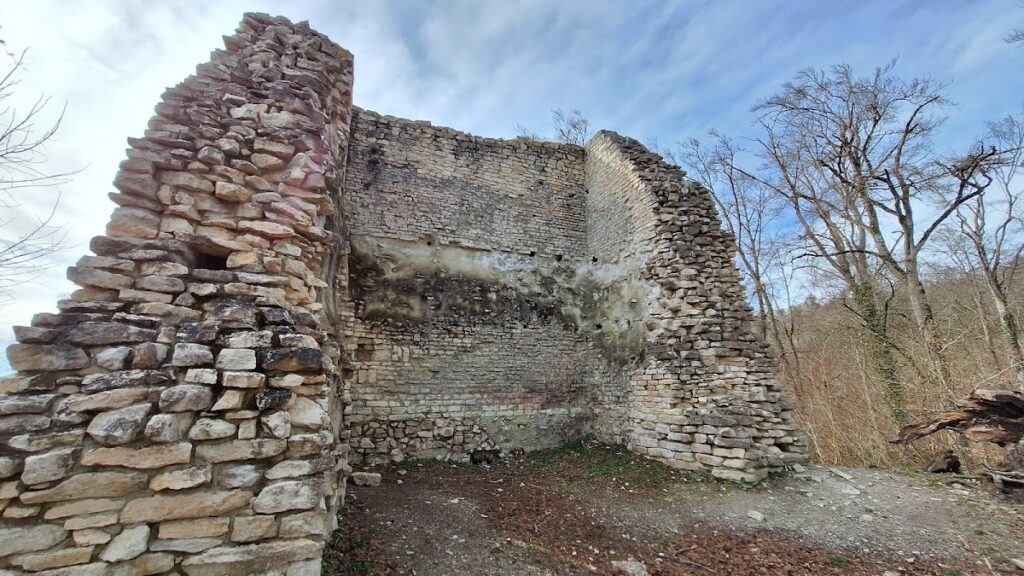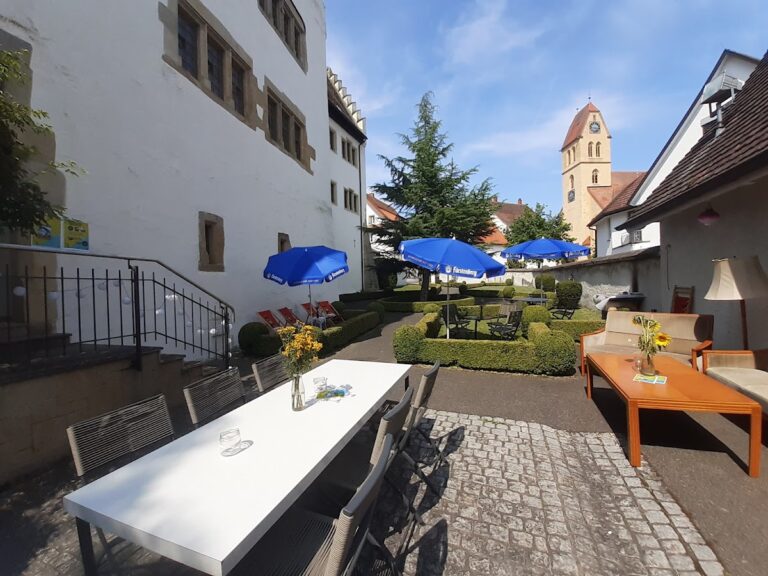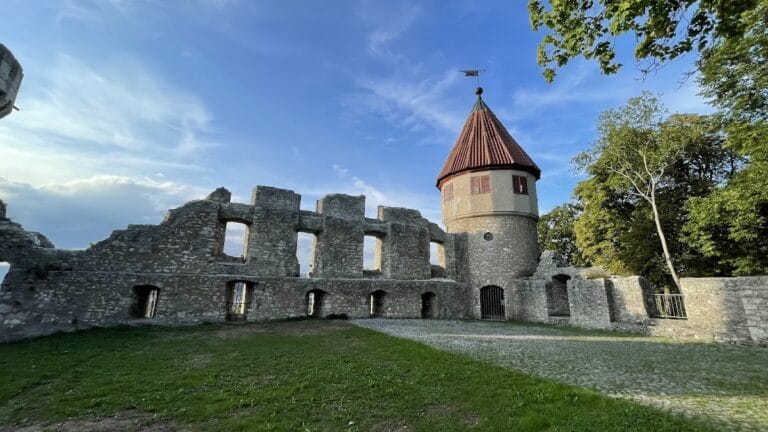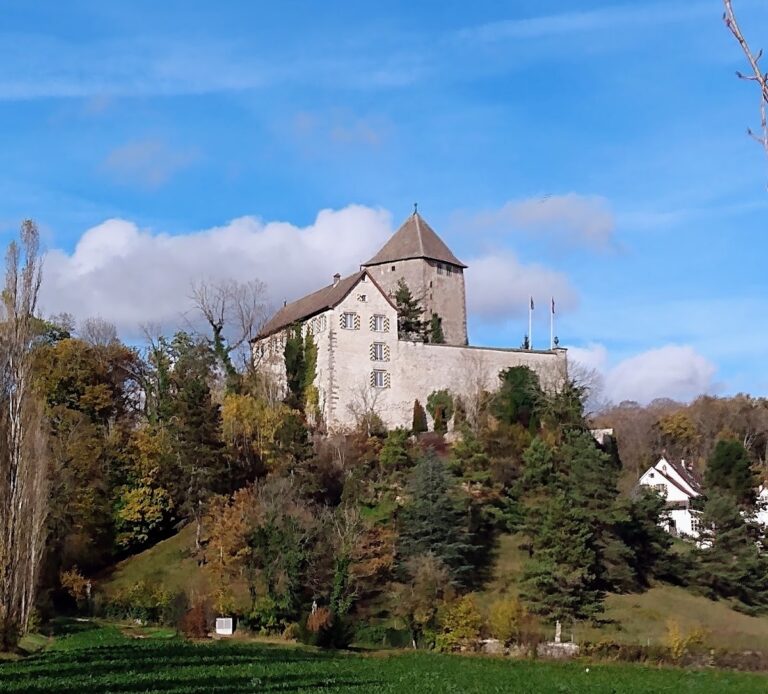Burgruine Alter Turm Aach: An Early Medieval Fortress in Germany
Visitor Information
Google Rating: 4.4
Popularity: Very Low
Country: Germany
Civilization: Medieval European
Site type: Military
Remains: Castle
History
Burgruine Alter Turm Aach is located near the municipality of Aach in modern-day Germany. This early medieval fortress was constructed during the turn of the first millennium by the local nobility associated with the region.
Archaeological findings date the castle’s establishment to between 990 and 1020 AD, suggesting its origins in the early 11th century. Documentary evidence from around 1100 references a figure named Ödalricus de Ahe, who is believed to have belonged to the noble family responsible for the castle’s foundation. This indicates that the fortress likely served as a residential and defensive seat for this aristocratic lineage.
By the mid-12th century, ownership of the castle had transferred to the Bishopric of Constance, a religious authority in the region. Following this shift in control, the castle appears to have been vacated. Archaeological findings confirm that occupation layers and ceramic fragments date no later than the late 12th century. The last recorded member of the Aach noble family, Ulrich de Ahe, passed away shortly after 1176 while serving as a canon at the Constance cathedral chapter, marking the end of the family line connected to the fortress.
Despite its abandonment, there are no records of the castle’s destruction. Its preservation remains notable, as it was not dismantled for building materials, a common fate for many such sites in the late 18th century.
Remains
The site of Burgruine Alter Turm Aach occupies a compact plateau roughly 35 by 30 meters in size, situated at an elevation of 539 meters above sea level. This natural platform overlooks the Eigeltinger Tal and the Aachtopf spring, with steep southern cliffs providing natural defense. The remaining sides are fortified by a deep ditch carved directly into the bedrock, measuring about three meters in depth, which served as a protective barrier.
Encircling the plateau are fragments of the outer defensive walls, now visible as rubble embankments tracing the edge of the plateau. These walls once enclosed the entire castle complex, marking the boundary between the living space and the surrounding terrain.
Dominating the interior is a separate residential tower featuring a polygonal shape approximately nine by fifteen meters in size. The tower walls, built predominantly from small, finely cut stone blocks characteristic of the Salian architectural style, stand up to 8.4 meters tall on the west side and extend partially along the south and north faces. This uniform masonry style reflects the high status of the castle’s original builders.
Access to the tower was controlled through a main entrance located on the elevated south side, which likely required climbing to reach, enhancing its defensibility. The structure once rose to at least four floors, providing accommodation and strategic vantage points within its compact footprint.
Together, these features demonstrate the castle’s design as a fortified noble residence with strong natural defenses enhanced by engineered ditches and robust stone construction. Today, the remains of the tower and surrounding fortifications stand in situ, preserving the physical outline of this early medieval stronghold.
