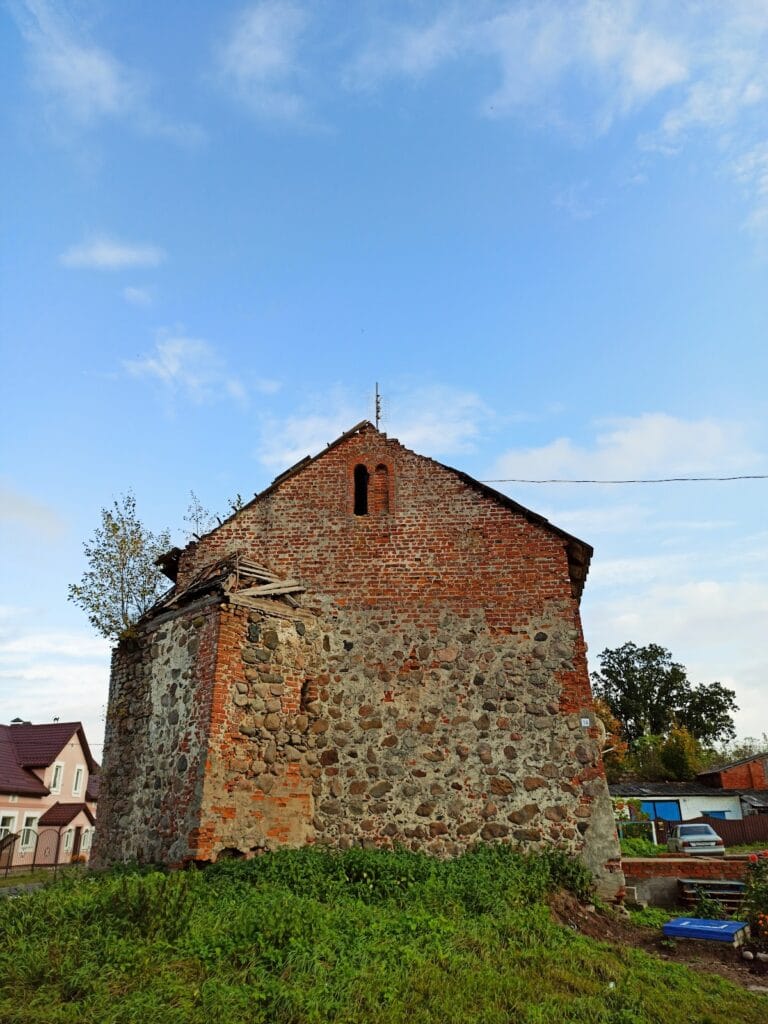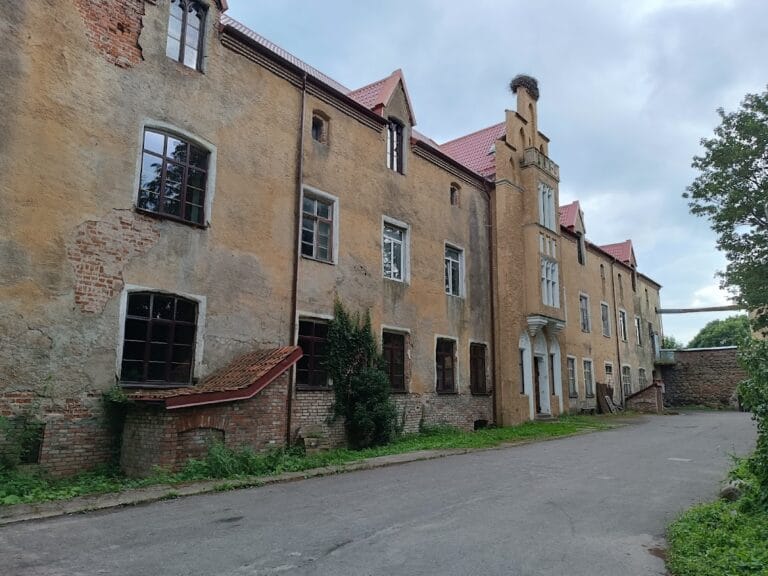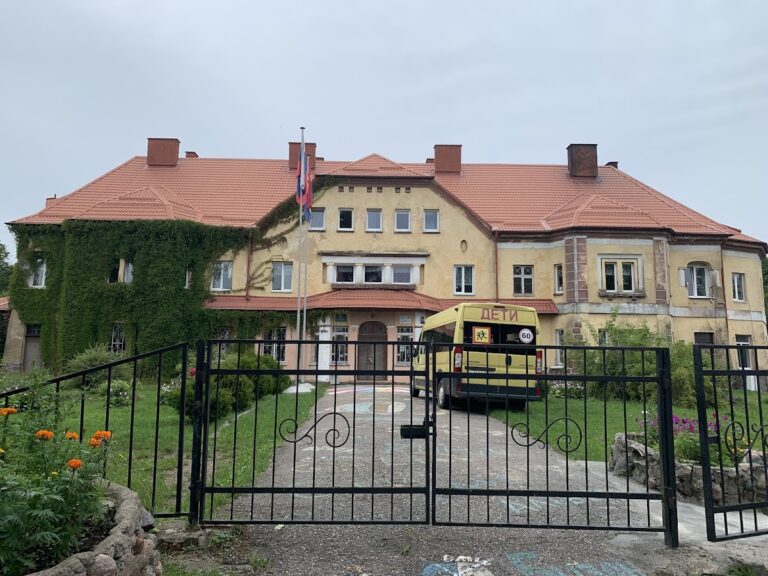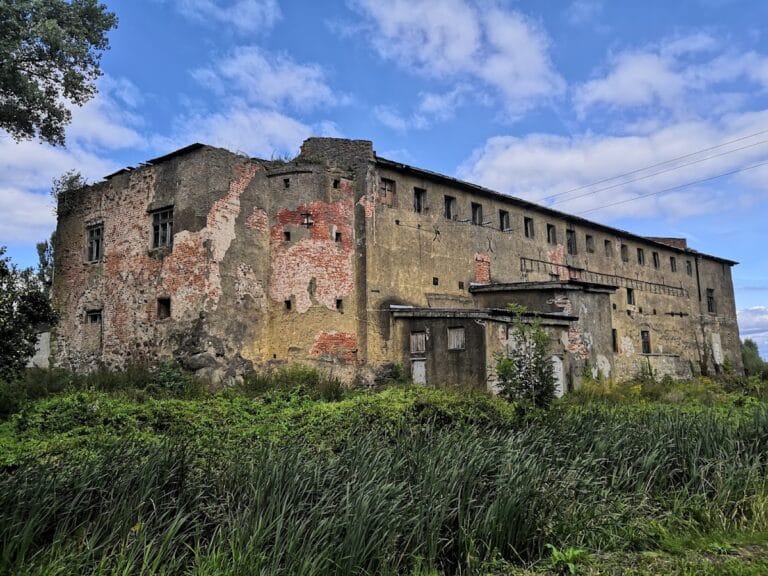Burg Tapiau: A Medieval Castle in Gvardeysk, Russia
Visitor Information
Google Rating: 4
Popularity: Low
Official Website: tapiau-castle.ru
Country: Russia
Civilization: Medieval European
Site type: Military
Remains: Castle
History
Burg Tapiau is a medieval castle situated in the town of Gvardeysk, Russia. It was originally constructed by the Teutonic Order, a German Catholic religious and military order active in the Baltic region during the Middle Ages.
The earliest records mention the site in 1258 as a holding of a Prussian noble loyal to the Teutonic Knights. By 1265, the Teutonic Order had seized the territory and ordered the construction of a wooden-earth fortress on a high northern bank of the Pregolya River under Grand Master Anno von Sangershausen. Some decades later, between about 1280 and 1290, the fortress was moved to a more strategically defensible location on a low peninsula at the junction of the Pregolya and Deime rivers, encircled by marshes on three sides. This position became the center of administration for a local commandery (Komturei) until the 1330s, after which the residence of the commandery moved to Insterburg and Tapiau was integrated into the larger Königsberg Komturei.
A significant transformation took place between 1347 and 1359 when the original wooden fortress was replaced by a substantial four-winged stone castle. This upgrade aligned with a broader building program initiated after Grand Master Siegfried von Feuchtwangen shifted the Order’s headquarters to Marienburg in 1309, emphasizing more permanent and defensible stone constructions. The castle served as a military base during campaigns against Lithuania in the 14th century. Notably, in 1377, Duke Albert III of Austria stayed there during a crusade, and in 1385, the Lithuanian Grand Duke Vytautas was baptized within the castle chapel, linking the site to significant regional religious and political events.
During the Thirteen Years’ War (1454–1466), a conflict involving the Teutonic Order and the anti-Order Prussian Confederation, Burg Tapiau changed hands. The castle was captured by the Prussian Confederation in 1454 but was reclaimed by the Order after a siege in 1455. In 1474, the castle’s dungeons famously held Sambian Bishop Dietrich von Kuba, who died imprisoned there by order of Grand Master Heinrich von Richtenberg.
Following the dissolution of the Teutonic Order’s monastic state in 1525, the castle became part of the newly established Duchy of Prussia under Duke Albert of Prussia. During this period, major reconstruction efforts took place to adapt the castle to new governance and residential needs. The 18th century saw another transformation under King Frederick William II of Prussia, who repurposed the castle into a poorhouse and later a correctional facility. This change resulted in the demolition of three of the original wings.
From around 1800, the site served as an institution for the detention of vagrants and prostitutes, gradually evolving into a formal prison by the late 19th century. In 1879, the remaining medieval wing was expanded vertically with two additional floors designed in the neo-Gothic architectural style, including a prison chapel on the upper floor. During World War I, the castle sustained damage from Russian artillery and a fire destroyed the neo-Gothic additions. In 1917, restoration efforts removed those floors and restored a traditional four-sided tiled roof, aiming to recapture the castle’s medieval appearance.
Throughout the interwar years under the Weimar Republic, the castle continued its function as a prison. After Soviet forces took control of Gvardeysk in January 1945, the castle was converted into a detention center for suspected war criminals and later served as a labor colony for juvenile inmates. From 1947 onwards, it operated as a transit prison and subsequently as a correctional colony under Soviet and Russian administration, housing first-time offenders. By 2014, the site held roughly 460 prisoners.
In recent years, plans were made to relocate the prison away from the historic castle. By late 2021, the property was transferred to local government and a regional museum. Restoration and transformation efforts initiated in 2022 have focused on removing non-heritage Soviet-era buildings, conserving remaining historic fabric, and converting the foreburg into an exhibition space. These efforts have continued into 2024, reflecting a renewed commitment to preserving the site’s cultural legacy.
Remains
Burg Tapiau’s surviving structure is centered on a four-winged stone castle built between 1347 and 1359, positioned on a peninsula naturally guarded by the Pregolya and Deime rivers and surrounded on three sides by wetlands. This strategic location provided natural defenses enhancing the castle’s medieval fortifications.
Today, the northernwestern wing of the castle remains largely intact, featuring the original gatehouse and several connected chambers. These rooms include a vaulted main hall that likely served as the lord’s residence, distinguished by its square plan and barrel vaulting. Adjacent rooms functioned as living spaces for the Komtur’s household, including a refectory or communal dining room.
The basement below the southeastern wing retains its original vaulted design, supported by ribbed vaults resting on octagonal granite pillars. Some northern rooms are notable for their decorative star vaults, with carved corbels shaped like animal heads, a style comparable to that seen in the Marshal’s building of nearby Königsberg Castle. Above the main entrance, a niche remains where a portcullis—a heavy, vertically sliding grille used for defense—once operated, attesting to the castle’s fortified nature.
In the late 18th century, three of the original four wings were demolished during the castle’s conversion to a poorhouse and correctional facility. The outer bailey or foreburg, which previously enclosed additional space around the keep, was entirely dismantled. In 1792, a supply building was constructed facing the river in place of these older structures.
During 19th-century expansions, two upper floors in a neo-Gothic style were added to the remaining medieval wing, but these were destroyed by fire during World War I and subsequently removed in 1917. Restoration efforts then reinstated a traditional four-sided, tiled roof, reestablishing the castle’s medieval silhouette.
More recent archaeological work uncovered remarkable wall decorations within the foreburg, including a diamond-shaped geometric pattern crafted from glazed bricks beneath the plaster, revealing details of the castle’s original design aesthetic. By 2024, most poor-quality Soviet-era buildings obscuring the castle’s historic fabric had been dismantled, allowing conservation work to focus on the foreburg walls and interior finishing.
The castle’s chapel, historically significant as the site of Lithuanian Grand Duke Vytautas’s baptism in 1385, remains a vital part of the complex’s heritage, connecting the structure to important religious ceremonies of the medieval period.
Overall, the extant elements illustrate a fortified medieval residence adapted over centuries for military, administrative, and penal functions, with restoration efforts preserving and highlighting its layered history.










