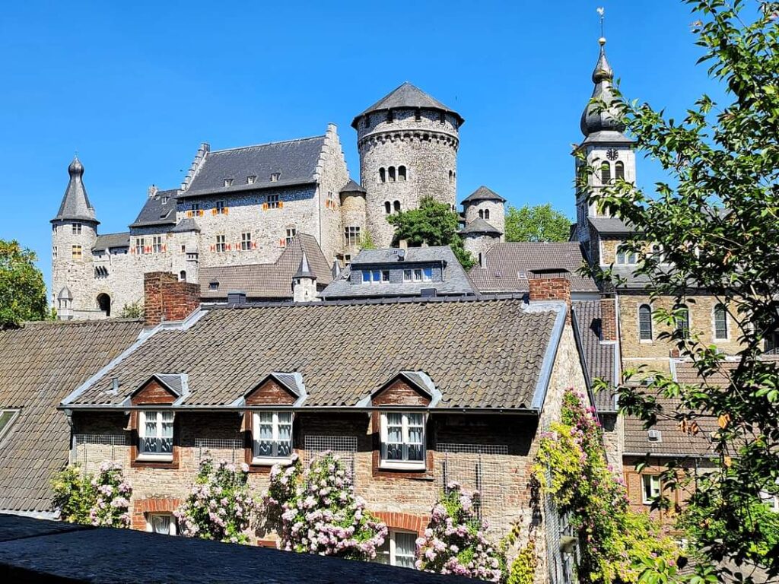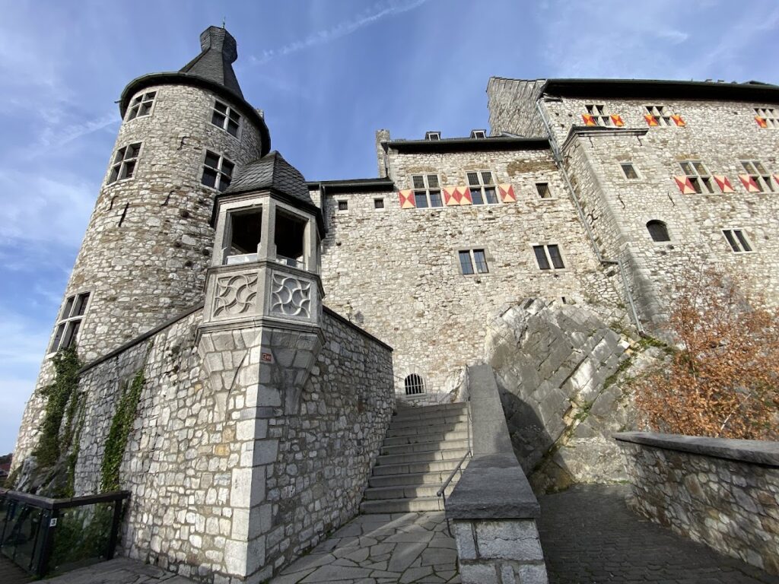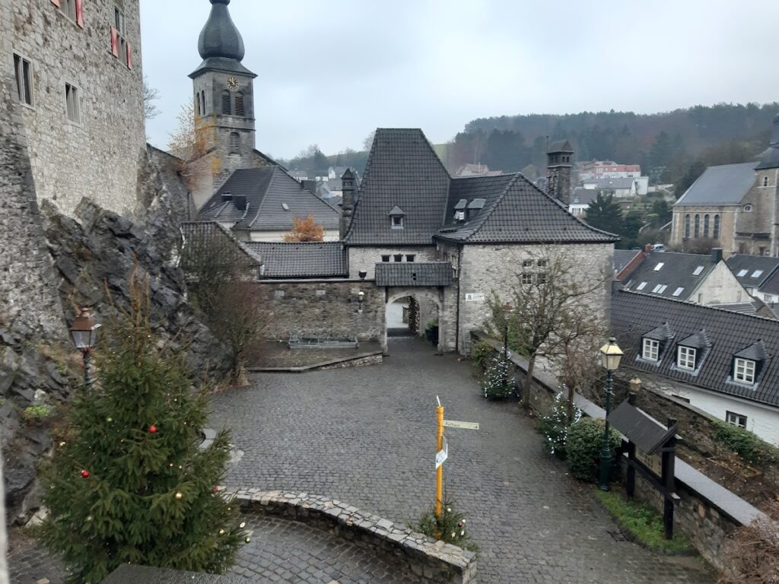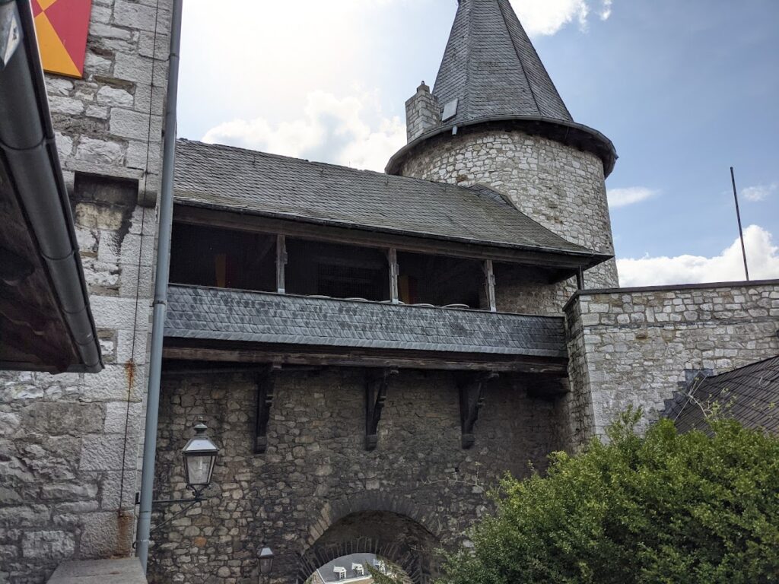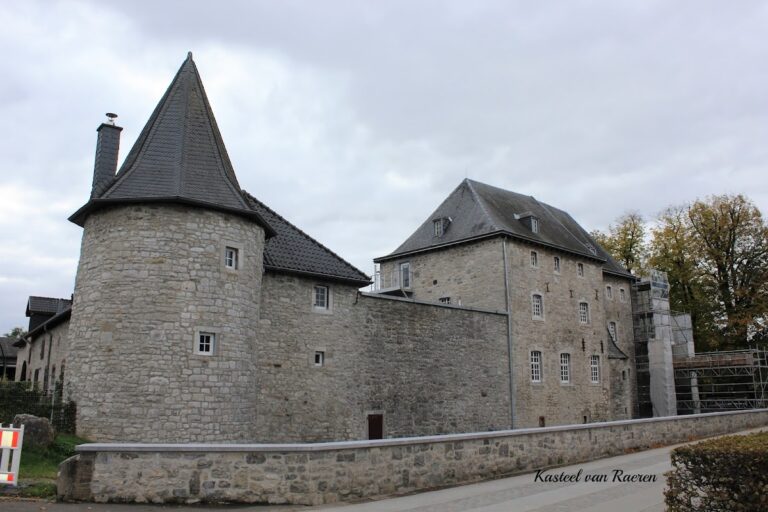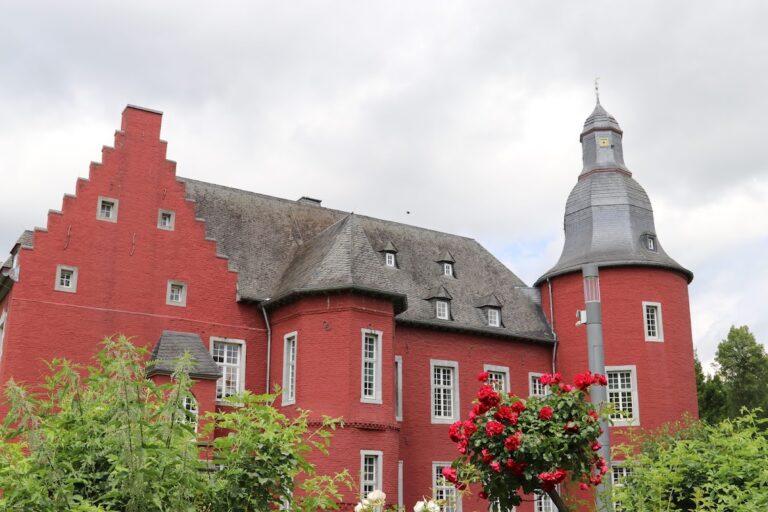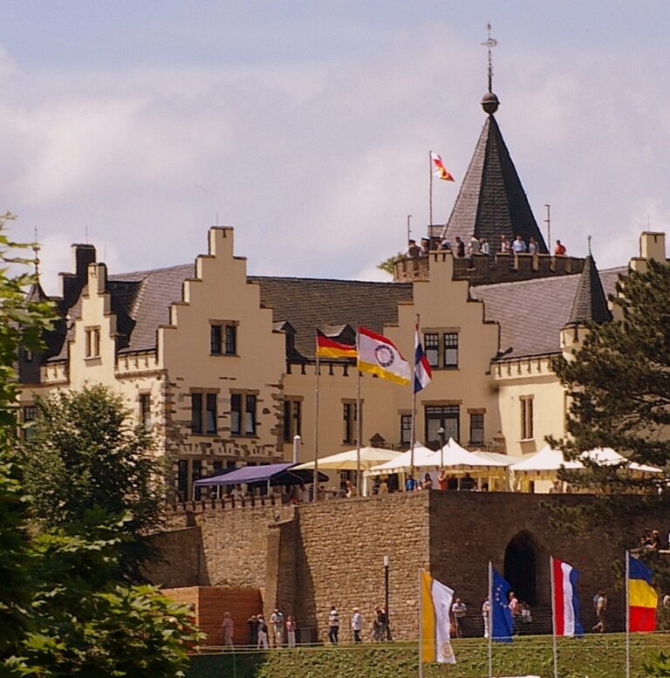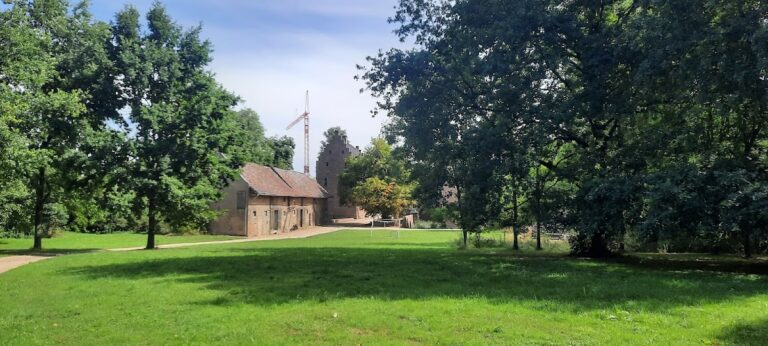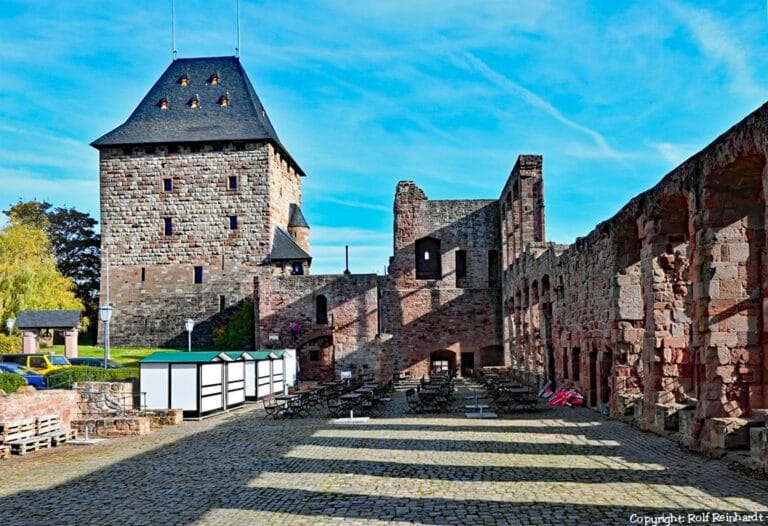Burg Stolberg: A Historic Castle in Stolberg, Germany
Visitor Information
Google Rating: 4.4
Popularity: Medium
Google Maps: View on Google Maps
Official Website: www.burg-stolberg.de
Country: Germany
Civilization: Unclassified
Remains: Military
History
Burg Stolberg is located in the town of Stolberg, Germany. It was established by members of the medieval German nobility, specifically the von Stalburg family, sometime in the 11th or 12th century. The castle’s origins are tied to Renardus von Stalburg, who is regarded as the likely founder. From the beginning, Burg Stolberg served as a fortified residence and a center of regional administration and influence. Its presence lent the name to the surrounding settlement, which eventually grew into the modern town of Stolberg.
Over the centuries, Burg Stolberg changed hands among various noble families, including the von Frentz, von Randerath, von Reifferscheidt, and von Schönforst. In the 15th century, the Dukes of Jülich assumed ownership and, around 1445, they granted the castle’s then-ruined site to the von Nesselrode family. The von Nesselrodes were charged with rebuilding the castle to function as an open house for the duke, indicating a degree of openness or hospitality associated with its use at that time.
The castle sustained significant damage during regional conflicts in the 15th and 16th centuries, including the Landfriedensbündnis dispute and the Geldrische Fehde. Further destruction followed a 1542 attack led by René de Chalon, Prince of Orange. After these events, Hieronymus von Efferen oversaw a substantial rebuilding and expansion effort in the mid-16th century, restoring the castle and enhancing its defenses and living quarters.
Ownership later passed through the Efferen family and then, by marriage, to the Reichsfreiherren Raitz von Frentz family, followed in the 18th century by the Reichsgrafen von Kesselstatt. During the 18th and 19th centuries, Burg Stolberg declined and fell partly into ruin. It suffered earthquake damage in 1756 and experienced partial demolition in 1863. The castle’s medieval structure was thus significantly compromised during this period.
In 1888, Moritz Kraus, an industrialist, purchased the damaged site and initiated a comprehensive reconstruction lasting roughly 25 years. His work reflected the historicist style popular in the late 19th century, and he completed the project by adding the Torburg gatehouse in 1909. Kraus subsequently gifted the castle to the city of Stolberg. During World War II, the castle sustained only light damage and was used by American troops starting in 1944.
Following the war, preservation efforts commenced in 1949 with a focus on restoring Burg Stolberg’s appearance close to its 16th-century state under Hieronymus von Efferen. This included the removal of some 19th-century historicist elements added during Kraus’s renovation. Restoration was completed before the castle reopened for cultural purposes in 1956. Since then, it has functioned as a cultural venue and museum, maintaining its role as an important historical landmark in Stolberg.
Remains
Burg Stolberg is built atop a steep outcrop of oolitic limestone overlooking the Vichtbach river and is arranged along a west-to-east axis. The site consists of several terraced levels descending toward the old town below. Its construction primarily employed local limestone quarried nearby at the former Burgstüttgen quarry, reflecting the use of easily accessible materials to integrate the castle with its natural surroundings.
At the highest terrace lies the medieval core, which contains key defensive and residential structures. The largest tower, known as the “Großer Turm,” is a former artillery tower with three stories. Its masonry includes round-arched windows framed in bluestone, a volcanic rock prized for durability and contrast. The tower’s summit features a platform equipped with openings for viewing or defense and a tent-shaped roof. Nearby are two smaller late medieval towers that complement the fortifications.
The residential section includes a Renaissance-era palas, a main building containing living quarters. This palas has three stories, with the northern section housing a two-story hall functioning as a foyer and stairwell. On the ground level, practical rooms were arranged for daily use, while the entire second floor is dedicated to a large knight’s hall. This hall is illuminated by original Gothic windows, each framed with seating niches set into the thick walls. The palas’s exterior is characterized by stepped gables and a steeply pitched roof, which contains a gallery accessible by internal staircases.
Adjacent to the palas is a court hall and a west tower, notable for its Renaissance-style onion dome—a bulbous dome shape typical of the period. The west tower connects to the court building via a walkway adorned with battlements, running above a rounded arch. This passage leads directly to a single-story gatehouse divided into two rooms. From beneath the gate, stairs descend to a lower courtyard, linking different sections of the complex.
Later additions occupy the lower terraces and show distinct architectural styles from the 19th and early 20th centuries. Prominent among these is the Torburg, constructed in 1909 as part of Moritz Kraus’s reconstruction. Built entirely from rubble stone, this three-winged structure follows an irregular plan shaped by the terrain and the adjacent town buildings. Near the Torburg on the southern side lie the lower gatehouse and the Burghaus, the latter being a two-story half-timbered building dating from the early 20th century.
Beneath the castle stretches a tunnel system approximately 150 meters long, extending from a courtyard on Burgstraße to a building on Klatterstraße under the outer bailey. While its origins are uncertain, documentary evidence shows the tunnels were used in the 19th and early 20th centuries for brewery cold storage and as a wine cellar. During World War II, this underground network served as an air-raid shelter, providing protection from aerial bombings.
The castle grounds also include a herb garden located on the third terrace near the foundation of a square tower, reflecting a continued interest in traditional plant cultivation. Within the upper courtyard stands a covered well, an essential feature supplying water to the inhabitants.
The interior spaces blend medieval and historicist architectural elements, the latter stemming from 19th-century renovations. Some of the historicist additions such as decorative battlements and turrets were partially removed during mid-20th-century restoration to highlight the castle’s Renaissance character. Today, the knight’s hall and court hall serve as cultural event spaces, while the Torburg houses a museum that presents exhibitions about local industrial and craft history across four floors. Visitors can also find a gastronomic establishment in the cellar, maintaining the castle’s role as a center of community and culture.
