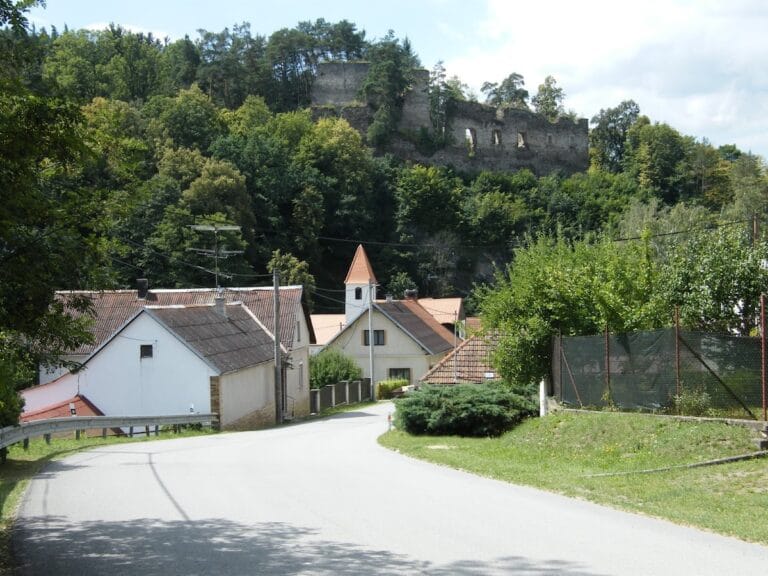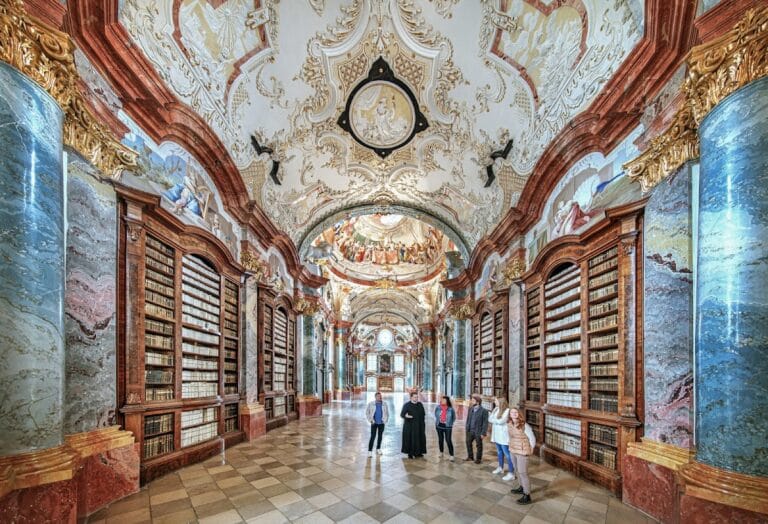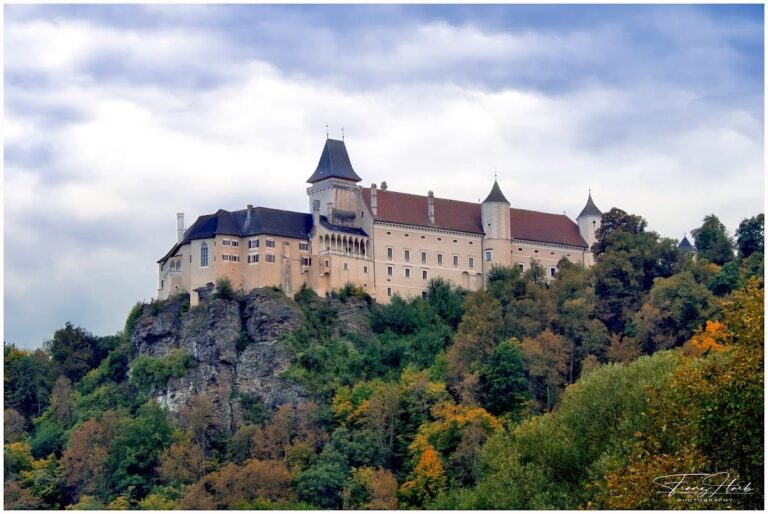Burg Raabs an der Thaya: A Historic Castle in Austria
Visitor Information
Google Rating: 4.5
Popularity: Low
Google Maps: View on Google Maps
Official Website: www.bibliothekderprovinz.at
Country: Austria
Civilization: Medieval European
Remains: Military
History
The origins of Burg Raabs an der Thaya trace back to a fortified settlement known as “Burganlage Sand,” located about two kilometers west of the present castle site. This early stronghold was established between 926 and 929 AD during the era of Hungarian dominance in the region. Its inhabitants were Slavic, but the settlement was destroyed by fire, likely caused by a Hungarian raid, as indicated by the discovery of Hungarian arrowheads. After this event, the site was abandoned.
The castle itself first appears in written records in 1100 AD, mentioned by Cosmas of Prague, who refers to a lord named Gotfridi residing in “castrum Racouz.” Earlier documents from 1074 and 1076 mention the surrounding forest called “silva Rogacz,” granted to the Babenberg margraves of Austria. During the 11th and 12th centuries, the castle and its lands were central to power struggles among Bohemia, Moravia, and Austria. Notably, in 1100, Duke Bretislav of Bohemia laid siege to the castle for six weeks to remove a hostile Moravian Přemyslid ruler.
From the early 12th century, the Raabs family held the castle and the title of Burggraf of Nuremberg. Their male line ended around 1191, after which the county was divided through marriage between the Zollern family, ancestors of the Hohenzollerns, and the counts of Dollnstein-Hirschberg. Ownership shifted frequently in the following centuries. The Counts of Plain-Hardegg took control in 1252, followed by the Rosenbergs in 1260. After 1278, the Habsburgs acquired the castle, with complex arrangements involving the Maissau family and Kuenring ministeriales until the late 13th century.
In 1385, the Puchheim family became owners and transformed the castle from a feudal fief into a free estate by the early 1500s. They expanded the complex significantly and were known for supporting Protestantism during the Reformation. A violent episode occurred in 1591 when Niklas von Puchheim was murdered in the castle courtyard amid conflicts with local nobles.
The 18th and 19th centuries saw the castle pass through several noble families, including Quarient and Raall, Bartenstein, Kaiserstein, Villa-Secca, Lindheim, and Boos von Waldeck und Montfort. Archduke Rainer visited in 1898, and Archduke Franz Ferdinand in 1910. The First World War brought economic hardship, and in 1924, Austrian President Michael Hainisch visited the site. A tragic event in 1926 involved a duel and the subsequent suicide of the baron’s wife, Sybille, contributing to the castle’s decline.
In 1932, the castle was auctioned and largely emptied of its furnishings. During the 1930s, it housed a local museum until World War II. Under Nazi rule, the castle served as a base for Sudeten German paramilitary groups, a resettlement camp for ethnic Germans, and a training site for the Hitler Youth. After the war, the castle changed hands multiple times and underwent renovations in the 1970s. Since 1996, publisher Richard Pils has owned the property and, together with a local association, has been restoring the complex.
Remains
Burg Raabs an der Thaya is a long, narrow fortress perched on a rocky hilltop above the town, where the German and Moravian Thaya rivers meet. The site stretches about 200 meters in length and up to 40 meters wide, with the main castle core occupying the eastern end. Access is only possible from the west, where outer defensive wards and a narrow enclosed passage called a zwinger protect the approach. The castle’s layout follows the natural shape of the hill, resulting in a complex structure built in multiple phases.
The oldest surviving elements include the “Feste Haus,” a fortified residential building, and a Romanesque chapel dedicated to Saint Clemens. The chapel likely had two floors; its lower level, once used as a wine cellar, features a heavily altered round-arched window. A distinctive Romanesque funnel-shaped window in the chapel’s south wall dates it to the 12th century. The southern curtain wall and a cellar near the main tower show finely worked stonework with a herringbone pattern, typical of early 12th-century construction.
The main tower, or bergfried, has a unique shape. Its base is pentagonal and dates to the mid-12th century, built from roughly hewn rubble stone with traces of joint finishing. Above about ten meters, the tower’s plan changes to a seven-sided form from the late 13th century. Excavations beneath the “Großer Rittersaal” (Great Knight’s Hall) uncovered a thick stone wall dating to around 1050, indicating an 11th-century stone building phase.
Later medieval and Renaissance remodeling transformed the castle into a multi-winged palace complex arranged around two courtyards. A notable late Gothic feature is the “Ochsenturm,” a semicircular artillery bastion projecting from the southern wall, measuring 17 meters across. On the northern side, a Renaissance well house contains a shaft reaching down to the valley floor.
The western foreworks include the “Hungerturm,” a dungeon tower, and another round tower, both heavily altered in the 16th and 17th centuries. The “Hungerturm” was part of a gate complex that once included an 18th-century round tower now demolished. The first outer courtyard, called the “Umkehr,” lies below the “Turniergarten” and features open Renaissance arcades facing the valley. A modern stone bridge crosses the neck ditch separating the outer ward from the main castle.
The 16th-century zwinger walls, with semicircular bartizans (small overhanging turrets), flank the neck ditch and parts of the main castle. A rock-cut neck ditch and an arcade resembling an aqueduct connect the main castle to a platform known as the “Bastei.” This platform likely marks the site of a 13th-century burgrave’s castle, later rebuilt as a 16th-century forework visible in a 1672 engraving by Georg Matthäus Vischer.
The castle’s fabric reveals a complex layering of construction from the 11th through the 17th centuries. Its masonry and architectural details reflect Romanesque, Gothic, Renaissance, and Baroque styles. The castle remains inhabited and is protected as a historic monument.










