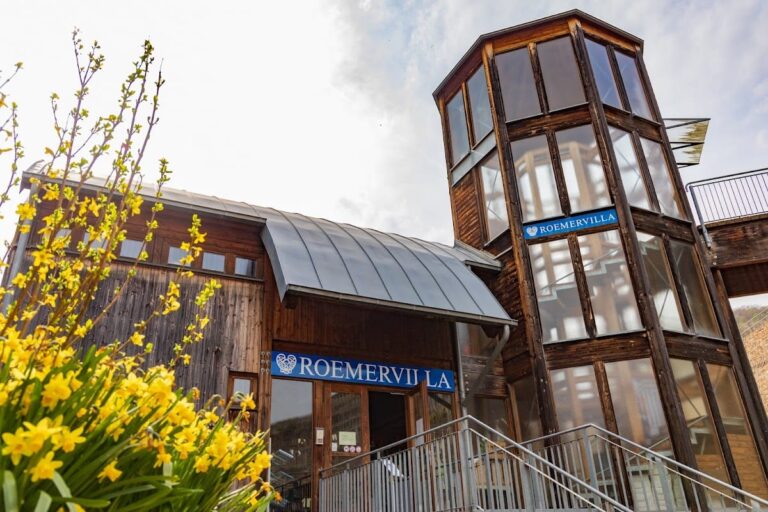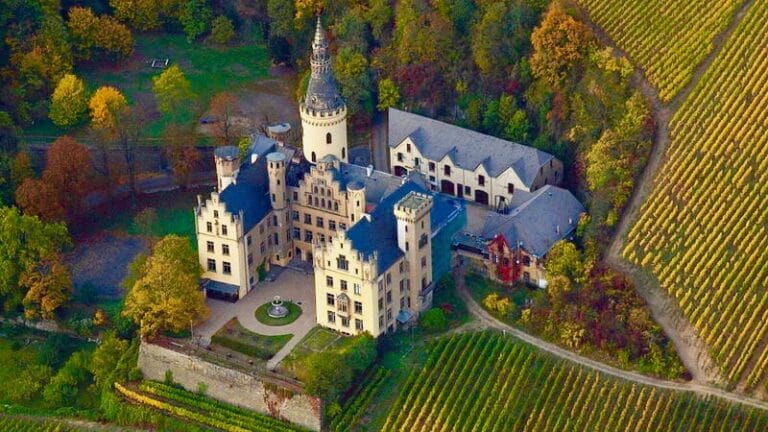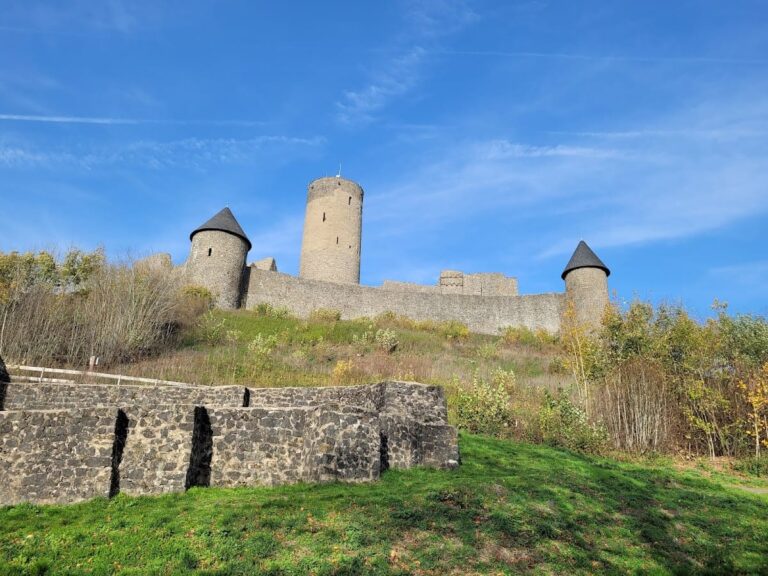Burg Olbrück: A Historic Hill Castle in Germany
Visitor Information
Google Rating: 4.5
Popularity: Low
Google Maps: View on Google Maps
Official Website: www.brohltal-verwaltung.de
Country: Germany
Civilization: Unclassified
Remains: Military
History
Burg Olbrück is a hill castle situated near Niederdürenbach in present-day Germany, constructed around the year 1100 by medieval German nobles. Its early history is closely tied to a noble family first reliably recorded in 1112 through a figure named Burghardus de Oreburch, who held ties to the influential House of Wied. This family maintained ownership of the castle until 1244. During this period, Burg Olbrück served as the center of a lordship that included ten villages, with early documents referring to the estate under the names Oleburg and Holebriche, reflecting the castle’s evolving identity.
Over the following centuries, control of Burg Olbrück became divided through marriage, inheritance, and sale, involving more than fifteen noble houses. These included prominent families such as the Wied, Isenburg, Eppstein, Virneburg, Schöneck, Orsbeck, Drachenfels, and ultimately the Waldbott von Bassenheim lineage. The latter secured sole ownership in 1555, marking a consolidation after centuries of fragmented stewardship. This phase reflects the complex feudal dynamics common in the region, where properties frequently shifted among aristocratic houses.
The castle endured extensive conflict during the Thirty Years’ War when Swedish forces occupied and damaged it in 1632. The following year, Spanish and troops from Cologne recaptured the fortress. Despite being partially destroyed again in 1660, the castle saw restoration efforts directed by a Capuchin friar, demonstrating the involvement of religious figures in rebuilding endeavors. However, military turbulence persisted: in the Palatinate War of Succession, Burg Olbrück was garrisoned by French troops until 1689. That year, despite prior payments made to preserve it, French General François d’Escoubleau ordered its destruction.
Reconstruction commenced in 1690, focusing on adding a chapel and an elegant residential building reflecting Baroque architectural taste. Nonetheless, by 1797 the castle ceased functioning as a noble residence after French revolutionary armies occupied the Rhineland. Declared national property and confiscated, Burg Olbrück was sold for demolition in 1804 and subsequently used as a convenient source of building material. This marked a significant decline in the fortress’s role and physical integrity.
In the late 19th century, the site attracted renewed attention when Baron Oskar Otto von Ekesparre acquired it. Between 1874 and 1875, he restored the main tower, reconstructing battlements and installing a wooden staircase, transforming the tower into a habitable structure with four rooms. Later, from 1956, architect Rainer Maria Schlitter became the owner but was unable to carry out ambitious restoration projects due to financial and legal challenges, leading to gradual deterioration.
Finally, in 1998 the local municipality leased Burg Olbrück and integrated it into the Vulkanpark Brohltal/Laacher See heritage area as a monument and museum. Archaeological investigations and restoration work from 1999 to 2001 stabilized its ruins and prepared the site for public use. In 2012, ownership passed to Pavol Pavlovic, a Slovak financial advisor, whose proposed development plans sparked debate over potential harm to the site and restricted access, highlighting ongoing concerns about preserving Burg Olbrück’s heritage.
Remains
Burg Olbrück is positioned atop a phonolite volcanic cone reaching approximately 460 meters in height, dominating views of the surrounding Brohltal valley. Its overall layout forms a diamond or rhombus shape, typical of hill castles built for strategic advantage. The castle’s most prominent surviving element is the main tower, also called the bergfried, which dates back to the middle of the 14th century. This tower rises to 34.10 meters, making it the oldest intact structure on the site. Its substantial walls, up to five meters thick, were constructed from plastered masonry and feature rounded corners, giving the tower a robust and solid appearance.
The tower stands on a footprint roughly eight meters by twelve and a half meters and contains five vaulted floors, connected internally by a spiral staircase located in the northeast corner. Originally, entrance to the tower was at the second floor via a drawbridge linked to a neighboring residential building, a defensive design choice limiting access. Today, visitors enter on the ground floor, though a narrow round-arched doorway on the tower’s north side marks where the historic high entrance once stood. A timber-framed oriel—a type of projecting window—was added to the outside of the third floor in 2001 as a free reconstruction. At the tower’s summit, a battlemented platform functions as a viewing terrace; its crenellations reflect a reconstructed design from the 19th century rather than the medieval original.
South of the tower lie the remains of a rectangular residential building constructed in the late 17th century. This structure features seven window openings along its longer side and is anchored by massive round towers on the southern corners, built upon medieval foundations. These elements highlight the castle’s adaptation to Baroque tastes during its post-war rebuilding phase. Northeast of the main tower, archaeological remains include parts of a medieval residential building and a vaulted chamber believed to have served as a castle chapel, underscoring the spiritual aspect of the complex.
Encircling the core structures are remnants of the original ring wall, which provided a defensive perimeter. Evidence also shows that outer baileys—or zwingers, narrow enclosed spaces between walls designed to expose attackers—once existed on the eastern, western, and northern flanks of the castle. These features indicate layered defensive systems typical of hill castles in the region.
Access to the castle grounds was historically controlled through an entrance located on the southern side. Today, visitors pass through a neo-Gothic gate situated lower than the main structures, flanked by a thick round tower. This tower’s upper floor was added in 1875 atop the remains of an older tower stump, illustrating phases of later reconstruction and adaptation. Overall, the present ruins combine well-preserved medieval masonry, 17th-century residential foundations, and 19th- and 20th-century restorative additions, now serving as a museum space that presents the castle’s long history through exhibitions housed inside the main tower.










