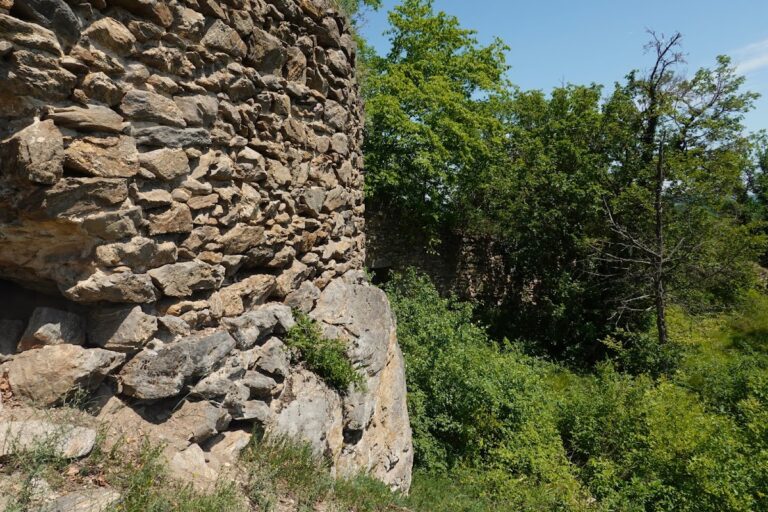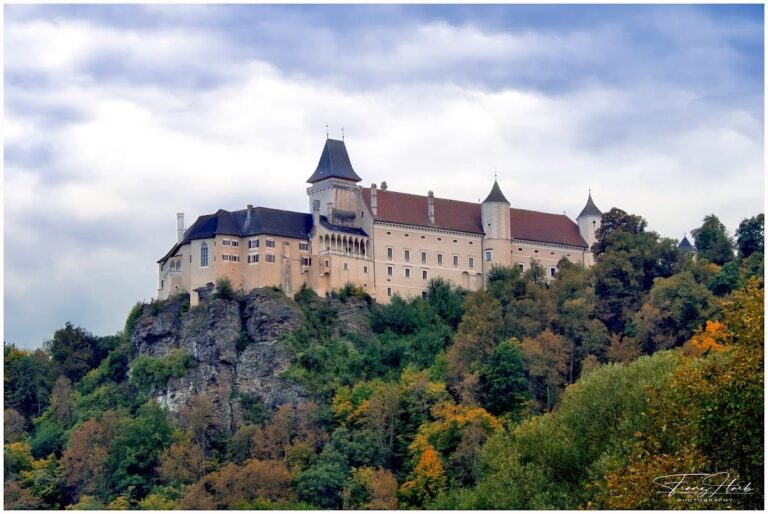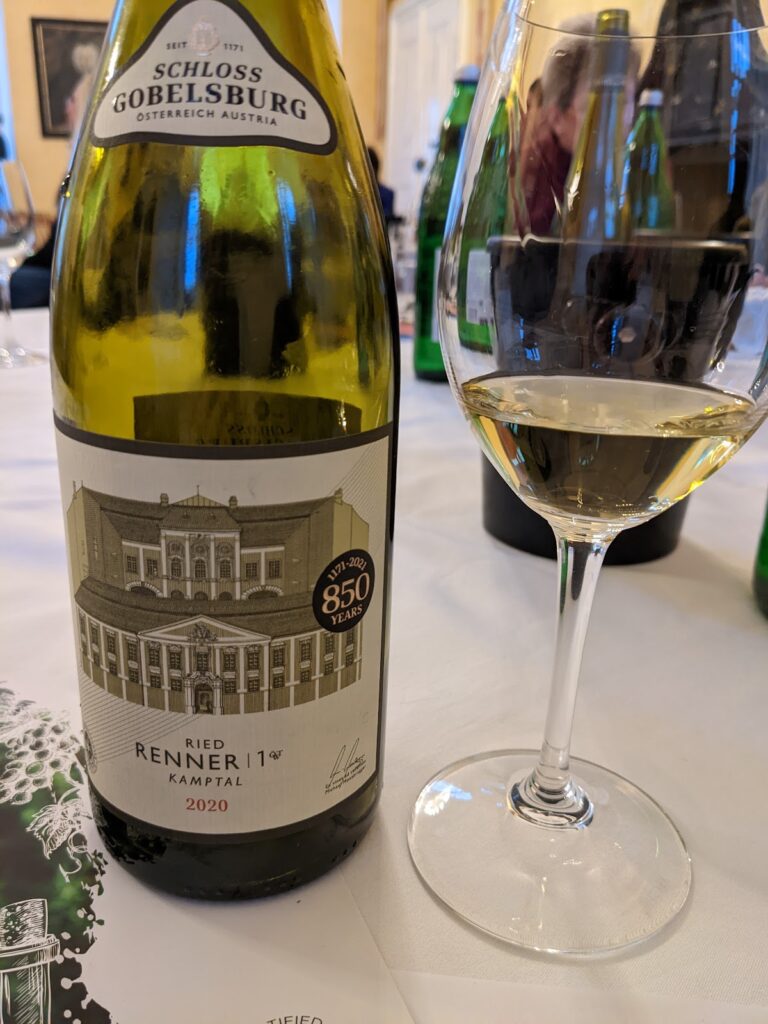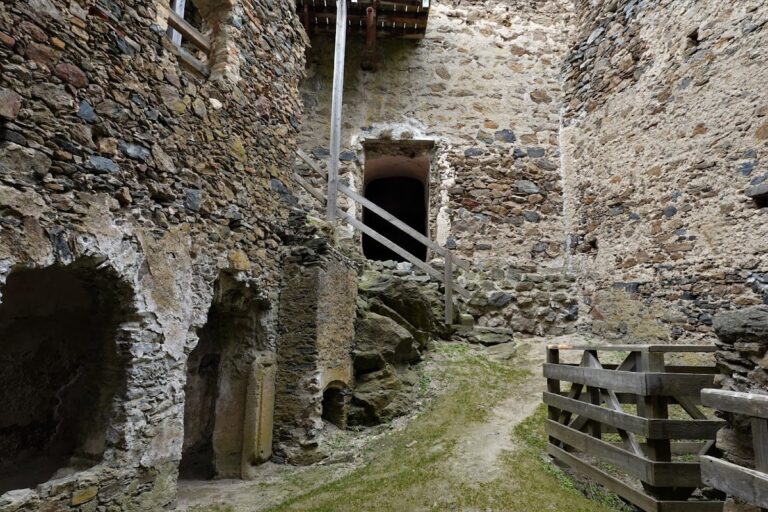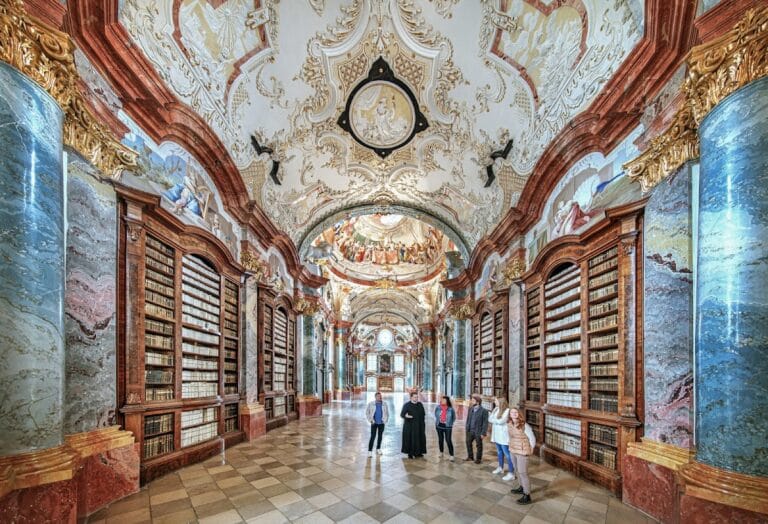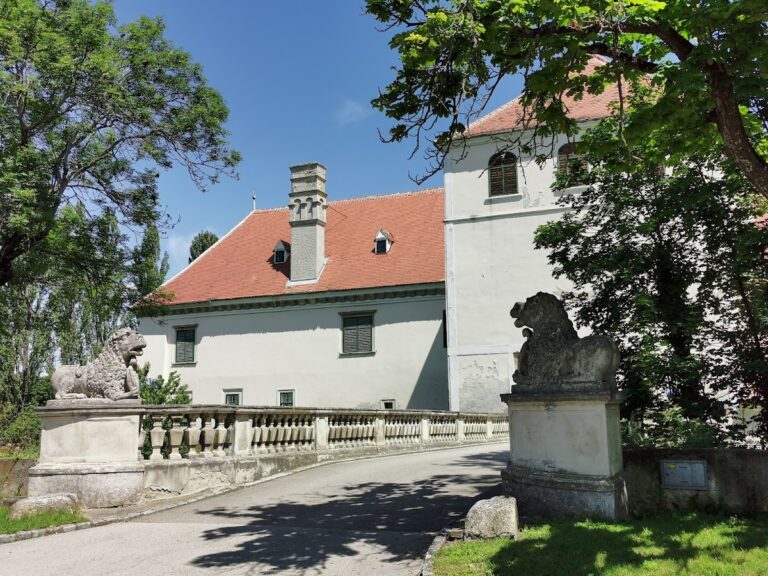Burg Maissau: A Historic Hilltop Castle in Austria
Visitor Information
Google Rating: 3.9
Popularity: Very Low
Google Maps: View on Google Maps
Country: Austria
Civilization: Unclassified
Remains: Military
History
Burg Maissau is a hilltop castle situated in the town of Maissau, Austria. It was constructed by medieval Germanic nobility during the 12th century and served as the stronghold of a prominent ministerial family connected to the region.
The earliest records from 1122 mention Rudolf and Rozinus of Maissau, marking the beginnings of the noble family associated with the site. This family grew influential, particularly through Otto I and his son Stephan, who held the hereditary position of highest cup-bearer in Austria, an office reflecting noble status and courtly responsibilities. Over the centuries, their estates stretched widely, from the Wachau valley to areas including Pöggstall, Zwettl, and the Weinland region. The family’s line ended with Otto IV in 1440, who was interred alongside his wife at the nearby Aggsbach Charterhouse.
Following the extinction of the Maissau male lineage, the castle passed to the Lords of Eckartsau by inheritance and later transferred through marriage to the Zelking family. In 1526, ownership shifted to the Traun family, with Adam von Traun officially receiving the lordship in 1537. The Traun family was elevated to the status of Imperial Counts in 1653, cementing their aristocratic standing. Since then, the Counts of Abensperg and Traun have retained possession of the castle and associated lands without interruption.
Burg Maissau experienced military action during the Thirty Years’ War; in 1645, the Swedish army assaulted and inflicted damage on both the castle and the fortified town. Despite this, the castle underwent substantial expansions and renovations throughout the 16th and 17th centuries. A notable phase of remodeling occurred around 1870, when architects Johann Romano von Ringe and August Schwendenwein von Lanauberg directed updates that introduced neogothic elements while preserving many earlier features.
Today’s Burg Maissau still reflects this layered history, having evolved from a medieval defensive site into a noble residence that has witnessed shifts in ownership, warfare, and architectural style over the centuries.
Remains
Burg Maissau presents a complex, irregular layout that reflects its development over many centuries. The castle is situated atop a hill and incorporates a range of structures from different periods, surrounded by fragments of medieval defensive walls. At its heart lies a roughly square courtyard that stretches southwards into a hooked shape, illustrating expansions over time.
The oldest structure is a massive bergfried, or keep, located at the northeast corner. Constructed in the early Gothic style during the 13th century, this tower served as the castle’s main defensive stronghold. It features steep, hipped roofs and a polygonal turreted attic added in the 16th century. Its windows on the eastern face are early Gothic with pronounced framing, and a stone oriel window supported by corbels adds decorative interest. Inside, the tower retains an impressive cross-ribbed vaulted ceiling resting on slender supports from the original 13th-century construction.
Connected to the bergfried on the south side is a two-story wing containing a large Gothic hall dating from the 14th century. This hall, originally used for gatherings, was converted into a chapel in 1964. Above it once stood a castle theater, believed to have been built in the 16th or 17th century, which was demolished around 1870. A grand staircase added in 1920 provides access to this area today.
The northern side of the courtyard is bordered by a late medieval wing rising two to three stories high. Its façade from the 16th century is distinguished by sgraffito quoining—a decorative plaster technique creating textured corner stones—and a wooden arcade supported by wide arches at ground level. Near this wing is a 17th-century stone fountain boasting a large dolphin-shaped water spout, an ornamental feature that highlights the castle’s later decorative additions.
On the western side, a two-story gate tower guards the northern entrance. Remodelled around 1900, it possesses a steep hipped roof and a projecting flat oriel supported on consoles. The gate portal itself, dating to 1478, reveals late Gothic craftsmanship with a segmental arch bearing an inscription. Over this entrance, the heraldic shield of the Abensperg-Traun family is set, carved and dated to 1557.
The southern portion of the complex consists of a U-shaped wing combining two and three stories, primarily dating from the 16th and 17th centuries but extensively modified at the end of the 19th century. Its forecourt-facing side presents a single bay flanked by two rounded towers from the same early modern period. The western tower’s height was reduced following earthquake damage, evidencing the castle’s resilience to natural forces.
Access to the castle’s forecourt involves passing through a two-story gate tower constructed in 1879 on the site of an earlier one. This tower features a hipped roof with corbels and paired rounded arches adorned with balustrades. The exterior walls facing the town display sculpted coats of arms marking alliances between noble families such as Abensperg-Traun and Traun-Polheim, dated between the mid-15th and late 16th centuries.
Flanking this gate tower are economic wings used for service and storage. The eastern wing, built in the 17th century, has a steep gable roof and groin vaults—arched ceilings intersecting at right angles—on the ground floor. Above one doorway is the coat of arms of the Traun-Zinzendorf alliance from 1638. The western wing, featuring grouped round windows and a polygonal oriel, was remodeled near the end of the 19th century.
A side courtyard wall connects the forecourt to the main castle, forming part of the older town fortifications. Near the northwest entrance stands a hexagonal stair tower with a pyramidal roof, also dating from 1879, built against the natural rock face. This tower is decorated with the Abensperg-Traun family’s coat of arms and window panes bearing heraldic designs.
The castle adjoins a wooded area on its older, forest-facing side, where a watchtower built around the 15th century continues the early Gothic defensive tradition. This tower likely served as an observation point overseeing the surrounding landscape.
Throughout the castle, decorative details include sgraffito quoining, sculpted coats of arms evidencing noble alliances, and symbolic motifs such as a monumental dolphin fountain. The main gate portal displays engraved heraldic symbols, affirming the site’s historical connections to its ruling families.
Despite the centuries of wear and the damage from military actions and natural disasters, Burg Maissau remains well preserved. The 19th-century restorations successfully combined neo-Gothic architectural revival elements with respect for the castle’s medieval and early modern origins, creating a coherent ensemble that showcases its long history.





