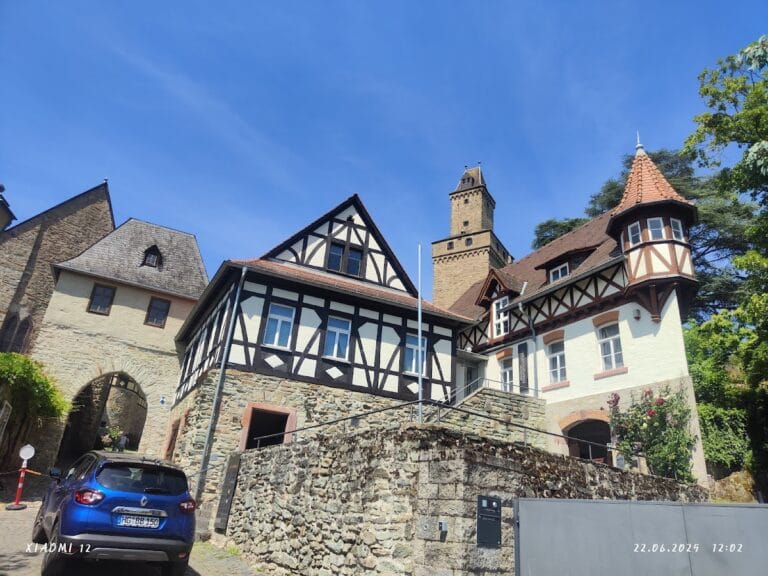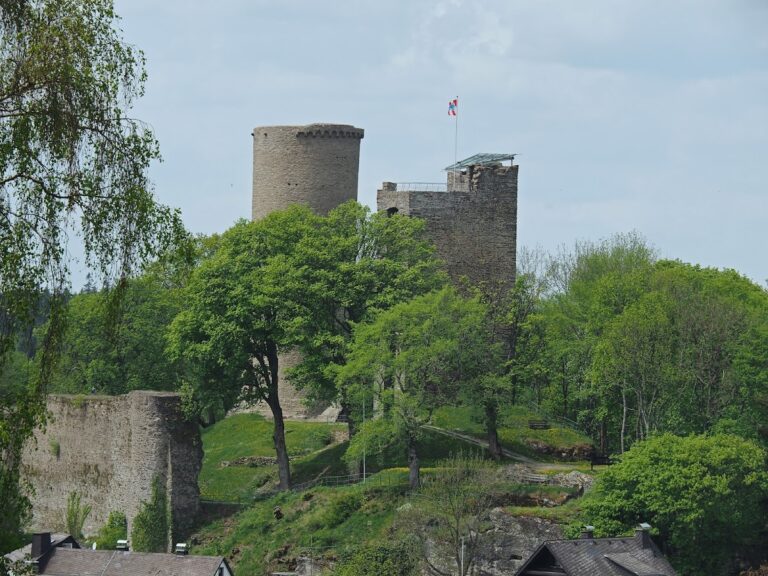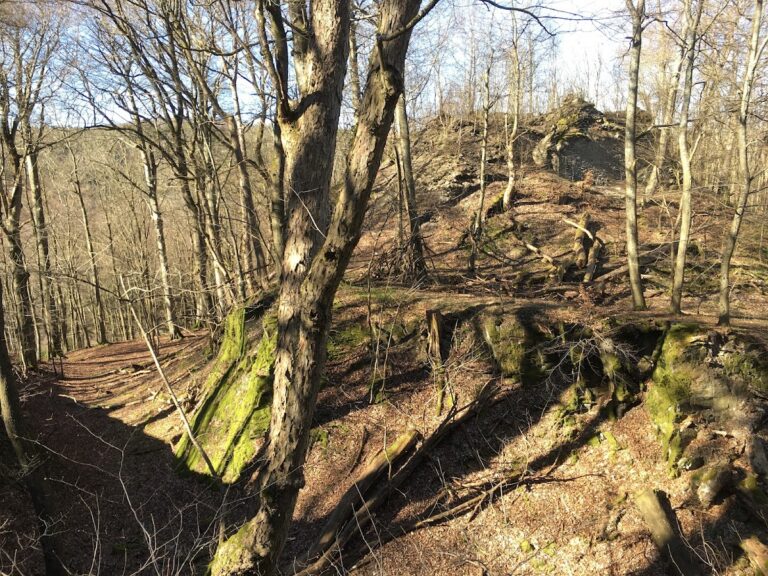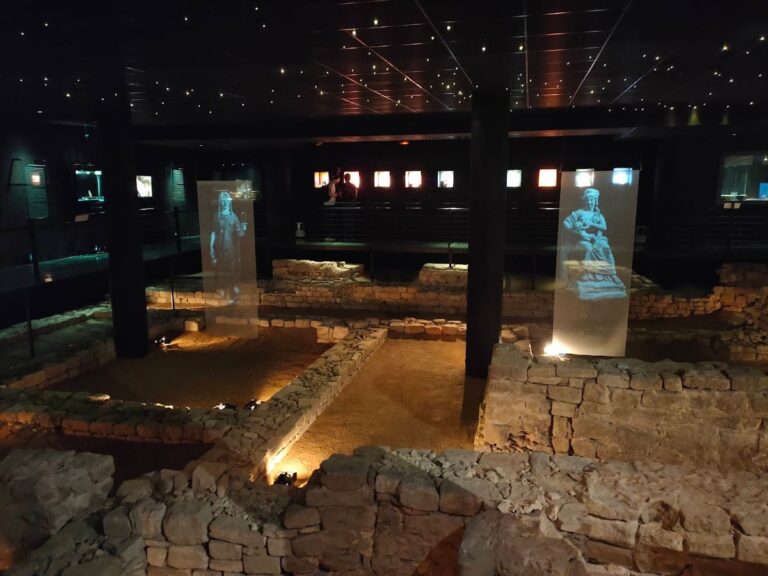Burg Eppstein: A Medieval Castle in Germany
Visitor Information
Google Rating: 4.5
Popularity: Medium
Google Maps: View on Google Maps
Official Website: www.eppstein.de
Country: Germany
Civilization: Unclassified
Remains: Military
History
Burg Eppstein is a medieval castle located in the municipality of Eppstein in present-day Germany. It was constructed by the Germanic rulers of the Holy Roman Empire as a defensive stronghold along the empire’s borders.
The castle’s origins trace back to the 10th century when it was founded as a Reichsburg, or imperial castle, serving as a fortification for border protection. The first written record of the castle dates from 1122. Shortly thereafter, in 1124, Emperor Heinrich V granted half of the castle to the Archbishopric of Mainz, which soon acquired full ownership. This transfer marked the beginning of the castle’s long association with Mainz’s ecclesiastical authority.
By the late 12th century, the castle came under the control of the Lords of Hainhausen through a feudal arrangement. These lords took the castle’s name as their own, becoming the Lords of Eppstein, and established the castle as the administrative center of their territory. Following a division within the family, from 1433 the castle belonged to the Eppstein-Münzenberg line.
In 1492, financial difficulties forced the Eppstein family to sell the western half of the castle to the Landgraviate of Hesse. The Hessian authorities transformed this part into an administrative seat. The eastern half passed to the Counts of Stolberg after 1535 and subsequently came under the control of Electoral Mainz in 1581, which managed its possessions from the castle.
The Thirty Years’ War in the 17th century brought repeated military conflict to the site. Control alternated between Hessian, imperial, Swedish, and French forces. The 1648 Peace of Westphalia confirmed the division of the castle with Electoral Mainz retaining the eastern half and Hesse-Darmstadt the western half.
Following the German mediatization of 1803, which reorganized territorial holdings, the castle fell under the Duchy of Nassau. The western portion, administered by the Hessians, had been out of use since 1776 and became severely dilapidated. Nassau auctioned the castle in 1804 with plans for demolition. By 1823 most structures had been dismantled for their building materials except for a building on the eastern side that continued to serve as a Catholic church.
In 1824 the ruined site was purchased by Austrian Baron Franz Maria von Carnea-Steffaneo, who believed, though incorrectly, to be descended from the original Lords of Eppstein. After he passed away, ownership transferred in 1869 to Count Otto of Stolberg-Wernigerode. Otto’s son Christian-Ernst engaged architect Franz Burkhard in 1906 to clear and stabilize the remains. In 1929 the castle was gifted to the town of Eppstein.
Since 1968, efforts supported by local authorities and patrons have worked to restore and maintain the castle ruins. The community that grew alongside the castle had already received town rights in 1318, illustrating the long-term settlement associated with Burg Eppstein.
Remains
Burg Eppstein is a spur castle constructed on a rocky ridge approximately 200 meters above sea level. The position is naturally steep, with the castle separated from the ridge by a deep neck ditch that enhances its defense. Most surviving elements date from the 14th and 15th centuries, reflecting phases of medieval construction and adaptation.
A striking feature of the ruins is the round bergfried, or main tower, notable for its square base. Originally standing 33 meters tall, it now remains preserved to a height of about 24 meters. Within the bergfried, one can observe flat dome-shaped vaults. Two original high entrances are still visible; these entrances would have been accessed via roofs of neighboring eastern buildings or from the attic of the adjacent southern residential building known as the palas.
The palas itself, built in the 14th century, was once a four-story residential structure. Today only parts of the two lower stories remain, providing outline evidence of its former size and function as living quarters for the castle’s lords.
To the east of the bergfried lies the kitchen building, erected near 1500 under Electoral Mainz’s direction along the outer ring wall. Its outer facade and the ground floor facing into the castle courtyard survive intact. The ground floor originally accommodated the kemenate, a heated chamber that historically served as a women’s room or private living quarters.
Access to the castle was securely arranged through two main gates: the eastern entrance approached by a bridge crossing the neck ditch, and the main western gate reached via a steep path carved into the slope. Such entry points were critical for defense and controlled movement.
Defensive structures include remains of a broad zwinger, an outer ward designed to expose attacking enemies, encircling the core castle area. Two flanking towers once protected the south; one of these, known as the “Bettelbub” tower, still stands. This tower’s cellar historically functioned as a debtors’ prison, reflecting internal castle administration practices.
The only part of Burg Eppstein to remain fully intact is the eastern section known as the Mainzer Schloss, built by Electoral Mainz. This area included a chapel dating from 1765, which remained active as a Catholic church until 1903. Its continuous use spared it from the demolition that affected much of the rest of the castle during the 19th century.
Today, the castle ruin contains the town and castle museum. Originally housed in the “Bettelbub” tower, the museum moved in 1926 into the Mainzer Schloss building. The restored kemenate with renewed roofing and windows is also available for private functions, underlining adaptive reuse of the historic spaces.
These surviving structures collectively embody the castle’s long history as a military fortification, noble residence, religious site, and local administrative center.










