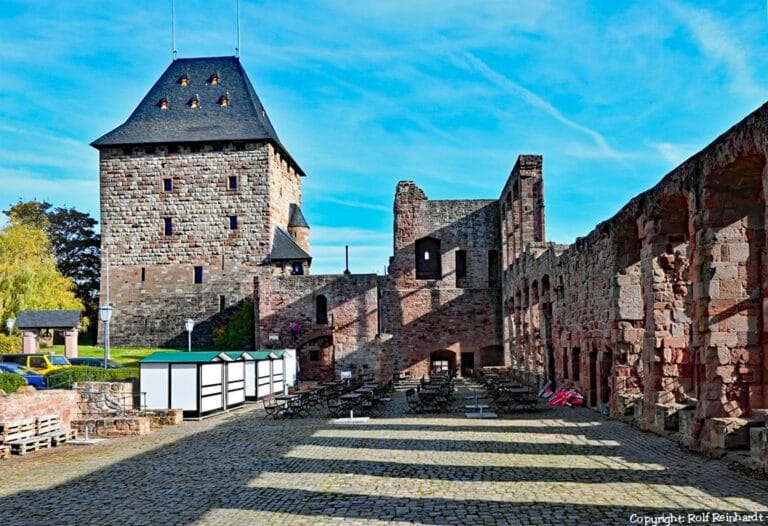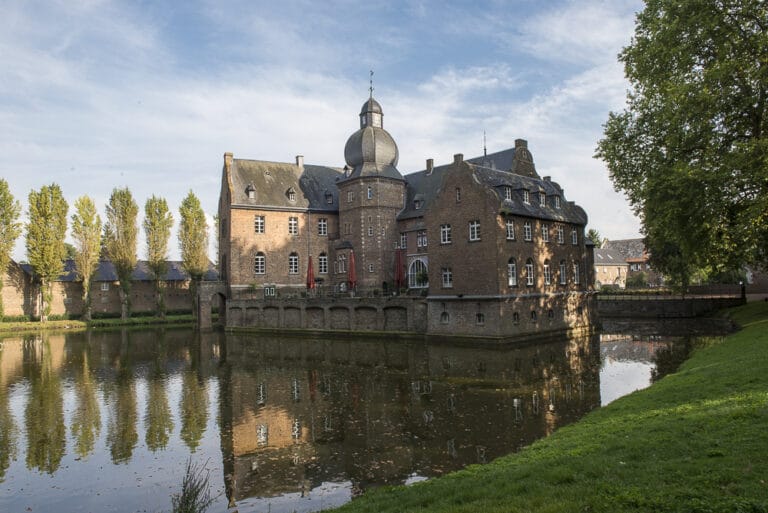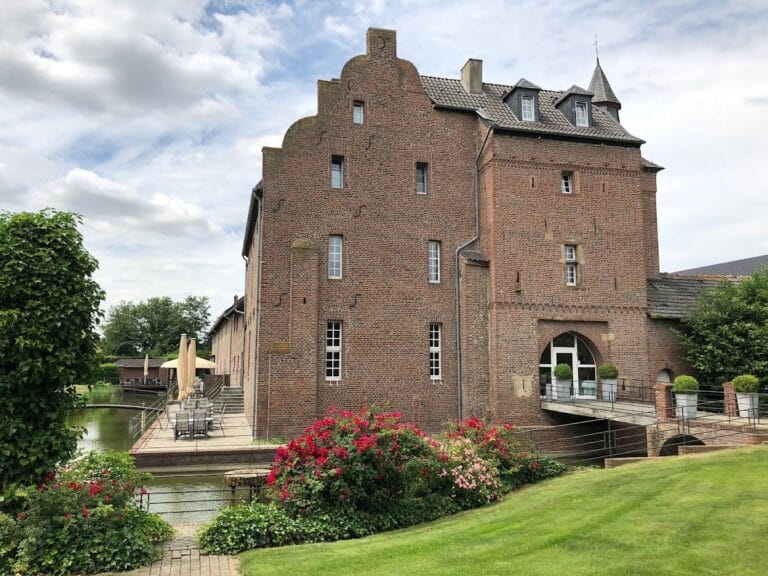Burg Bubenheim: A Historic Medieval Castle in Germany
Visitor Information
Google Rating: 4.7
Popularity: Low
Google Maps: View on Google Maps
Official Website: burgbubenheim.events
Country: Germany
Civilization: Medieval European
Remains: Military
History
Burg Bubenheim is a historic castle located near the municipality of Nörvenich in Germany. Constructed during the medieval period, it has witnessed the presence of several noble families and shifts in ownership spanning centuries. Its position close to the ancient Aachen-Frankfurter Heerstraße, a major medieval trade and military route, highlights its importance as a strategic stronghold.
Recorded history begins in the early 13th century when, in July 1237, Ingram van Bubenheim sold estates at Flerzheim, under the authority of the Count of Jülich, to the religious community of Heisterbach Abbey. This transaction reflects early documented property ties in the region and suggests the prominence of the Bubenheim family during this time.
From the mid-14th century onward, specifically starting in 1355, the castle became home to two noble lineages: the von Bubenheim family and the Specht von Bubenheim family. The latter lineage continued until its extinction in the 17th century. By 1377, Burg Bubenheim was under the possession of the Spies von Büllesheim family, who later founded a branch explicitly associated with the castle.
Ownership transitioned in 1699 through marriage to the Freiherrn von Berghe genannt Trips family. This family line is notable for its connection to Wolfgang Graf Berghe von Trips, a twentieth-century Formula 1 racing driver. The castle experienced further changes in proprietorship, including its sale in 1757 to a citizen of Jülich named Zantis. In 1878, the castle came into the hands of the Freiherren von Nellessen from Aachen. Since 1935, the Schmitz-Peiffer family has maintained ownership.
Throughout the 20th century, the castle’s primary role shifted from a noble residence to functioning chiefly as an agricultural estate. Although farming remains part of its use, it became a secondary activity with the establishment in 2016 of a training center for the district hunting association of Düren. In recognition of its cultural value, Burg Bubenheim was honored as “Castle of the Month” in 2002 and now serves as a venue for social gatherings and civil wedding ceremonies.
Remains
The Burg Bubenheim complex comprises two main structures: the central castle and a western outer bailey. The outer bailey has undergone numerous modifications over time, blending into the surrounding landscape to the point that it is now barely distinguishable as a separate unit. These changes reflect adaptations in function and ownership over the centuries.
Archaeological evidence reveals remnants of a substantial defensive embankment on the west and north sides of the former knight’s residence. This earthwork, once forming part of the castle’s fortifications, measures approximately ten meters in width and rises up to 2.6 meters high. It was originally positioned directly in front of water-filled moats, indicating a layered system of defense typical of medieval strongholds.
The castle once included a chapel dedicated to Saint Nicholas. Unfortunately, this chapel was dismantled in 1883 because of concerns regarding its structural stability, and no reconstruction was undertaken afterward. Its removal marks a significant alteration in the castle’s religious and architectural history.
On the castle’s western side lies the Gut Bubenheim farmstead, whose grounds are partly integrated into the wooded island enclosing the main castle area. The farm’s older residential building, dating from approximately 1720 to 1780, was demolished following the construction of a new house in 2006. Presently, the farm site accommodates a carpentry workshop, illustrating the continuing use of the castle’s associated lands for practical purposes.
No detailed records exist concerning decorative elements, inscriptions, or specific archaeological artefacts such as tools or pottery at the site. However, the surviving earthworks and layout provide clear indications of the castle’s defensive design and the historical evolution of its structures.







