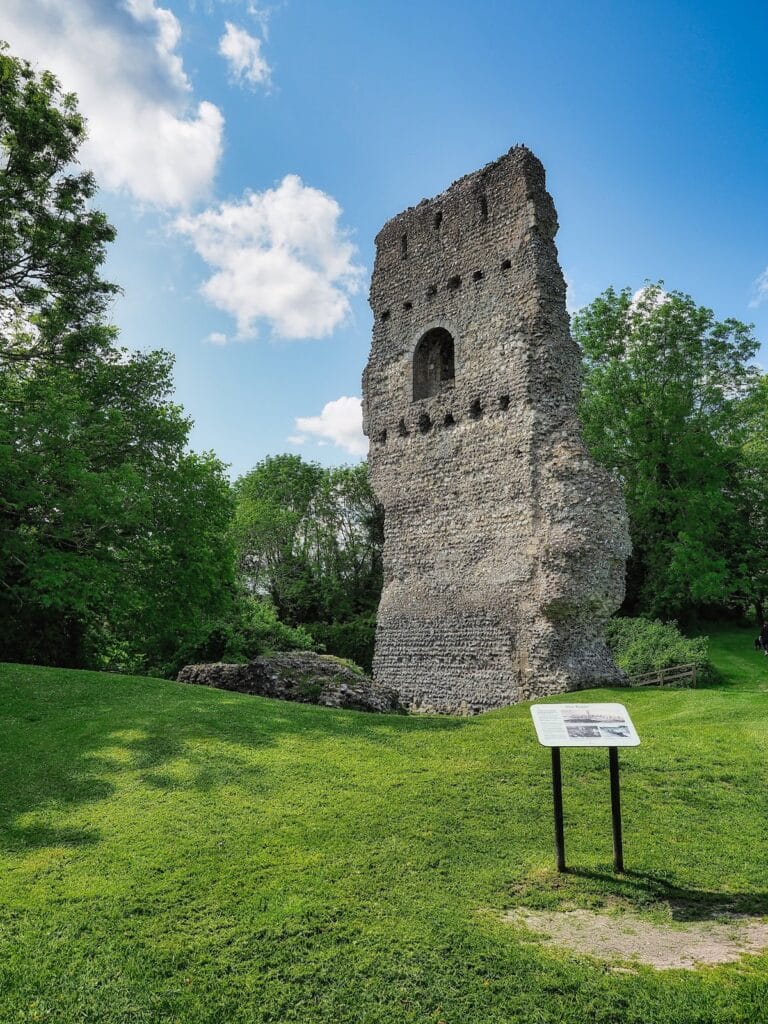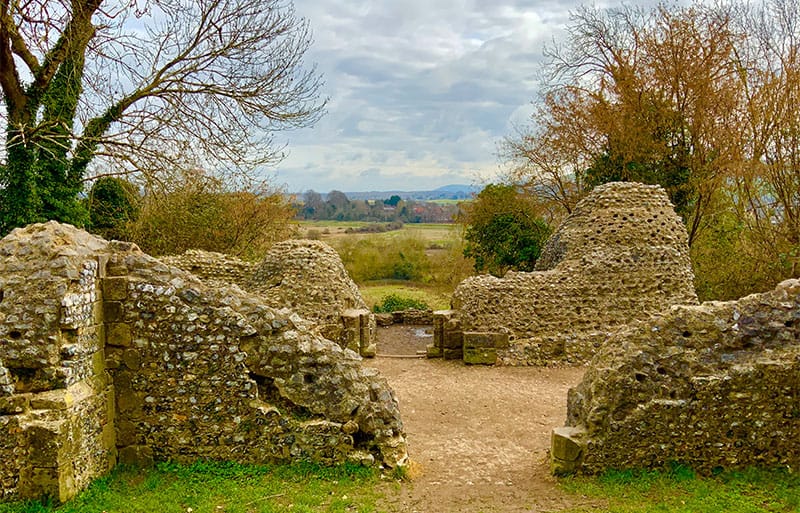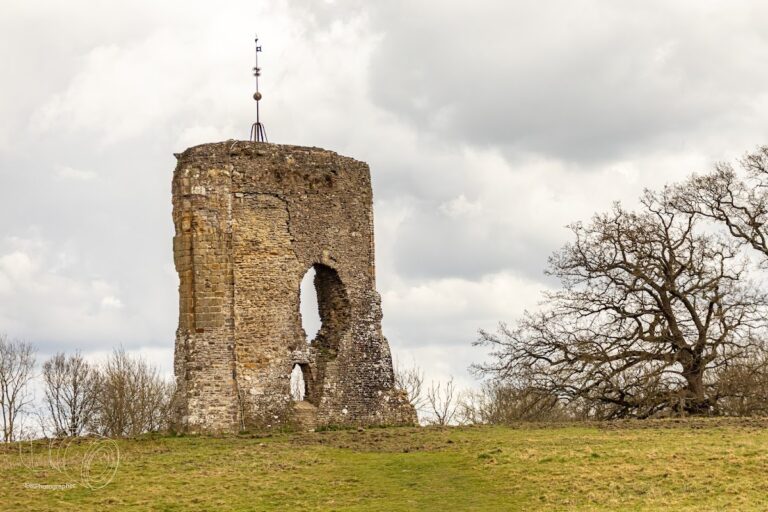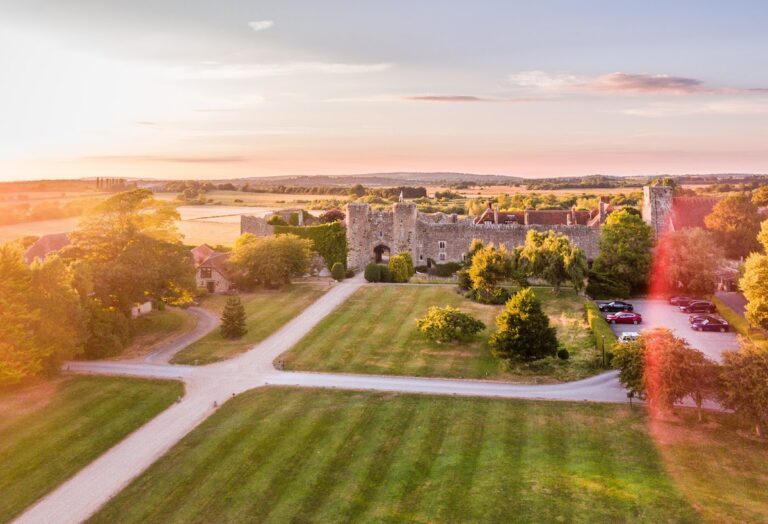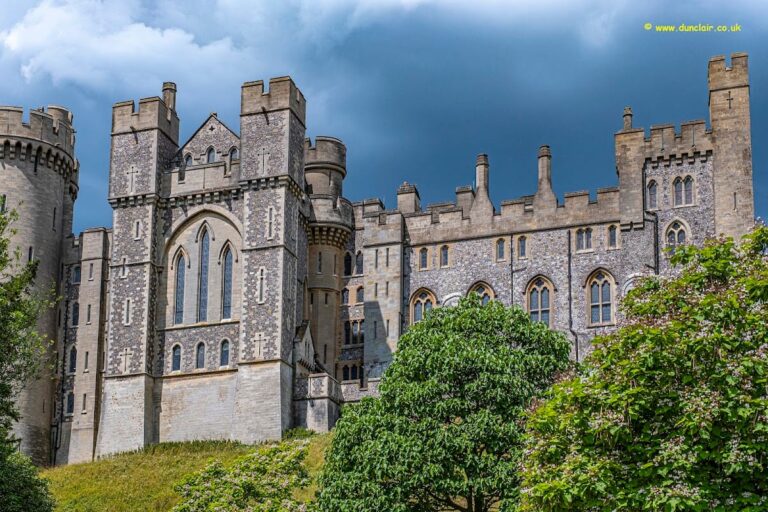Bramber Castle: A Norman Motte-and-Bailey Fortress in England
Visitor Information
Google Rating: 4.5
Popularity: Low
Google Maps: View on Google Maps
Official Website: www.english-heritage.org.uk
Country: United Kingdom
Civilization: Medieval European
Remains: Military
History
Bramber Castle is located in Bramber, England, and was established by the Normans shortly after their conquest of England in 1066. Constructed around 1070 to 1075 by William de Braose, the 1st Lord of Bramber, it served as both a military stronghold and an administrative center for the newly formed Rape of Bramber in West Sussex. The castle’s strategic position enabled control over the nearby River Adur estuary, forming part of a network of fortifications built by William the Conqueror to consolidate Norman authority in the region.
For several centuries, Bramber Castle remained in the hands of the de Braose family, with one notable interruption when King John confiscated the castle during his reign from 1199 to 1216. The king carried out repairs to the fortress during this period, yet his actions against the de Braose family contributed to tensions that ultimately fueled the baronial rebellion leading to the Magna Carta in 1215. After the male de Braose line ended in 1326, ownership passed to the Mowbray family, although the new lords chose not to reside at the castle.
The castle continued its administrative role well into the 15th century but suffered significant decline by the following century. Structural failures, including a major collapse, led to its abandonment as a residence or fortress. Over time, much of its stone was reclaimed for local building projects such as roads and bridges. During the English Civil War, there is some evidence suggesting that Parliamentary forces may have briefly occupied the site, with a recorded skirmish nearby in 1643, though whether the castle itself was directly held remains uncertain.
In the 20th century, archaeological excavations took place in the 1960s and 1980s, uncovering details about the castle’s original construction phases mainly from the late 11th to early 12th centuries, along with later alterations. During World War II, two defensive structures known as pillboxes were installed on the grounds, but these have since been removed. The National Trust acquired the 12-acre site in 1945, and it has been recognized as a Grade I listed historic monument since 1955 in acknowledgment of its cultural and architectural importance.
Remains
Bramber Castle was originally designed as a motte-and-bailey fortress—a common Norman style featuring a raised earthwork (the motte) accompanied by an enclosed courtyard (the bailey). The motte rises approximately 9 to 10 meters high atop a natural hillock that measures around 170 meters from north to south and 85 meters from east to west. It was encircled by a deep and wide ditch, originally between 15 and 17 meters across and up to 4 meters deep. Later, this ditch was filled in when a three-story stone gatehouse tower was constructed on the site of the initial wooden guardhouse.
An additional defensive feature was added around 1209: a larger outer ditch was excavated, plunging as deep as 25 meters below the top of the motte. A dam was built along the outer edge of this ditch to strengthen the castle’s defenses. The summit area was enclosed by a wall made either of stone or wooden palisades. On the western side, significant fragments still stand up to 3 meters in height, representing a late medieval reconstruction built over earlier 12th-century masonry.
The most prominent structure surviving today is the gatehouse tower. Nearly reaching its original height, the tower shows window openings and holes where the floor beams sat. Originally serving as the entrance, this gatehouse was transformed into a single, fortified tower during the 12th century. At that time, it was raised by about 3 meters and its entrances were sealed, a modification reflecting the increased need for defense during King John’s reign.
Beyond the gatehouse, foundations of living quarters and a guardhouse remain visible as low stone courses. Excavations north of the guardhouse uncovered buildings constructed using clay and gypsum, including an identified kitchen area to the west. By the 14th century, the area east of the motte had become a refuse dump, which suggests a shift in the use of nearby buildings, possibly as principal accommodation for residents.
Over the centuries, much of the castle’s stonework was quarried for nearby construction projects, such as bridges and roads, contributing to the ruinous condition of the walls seen today. A small church, originally built to serve the castle’s inhabitants, stands close to the entrance and continues to be in use. During World War II, two pillboxes, small fortified gun emplacements, were placed on the site as part of coastal defenses; these wartime additions have since been removed, leaving the medieval remains as the primary visible features of Bramber Castle.
