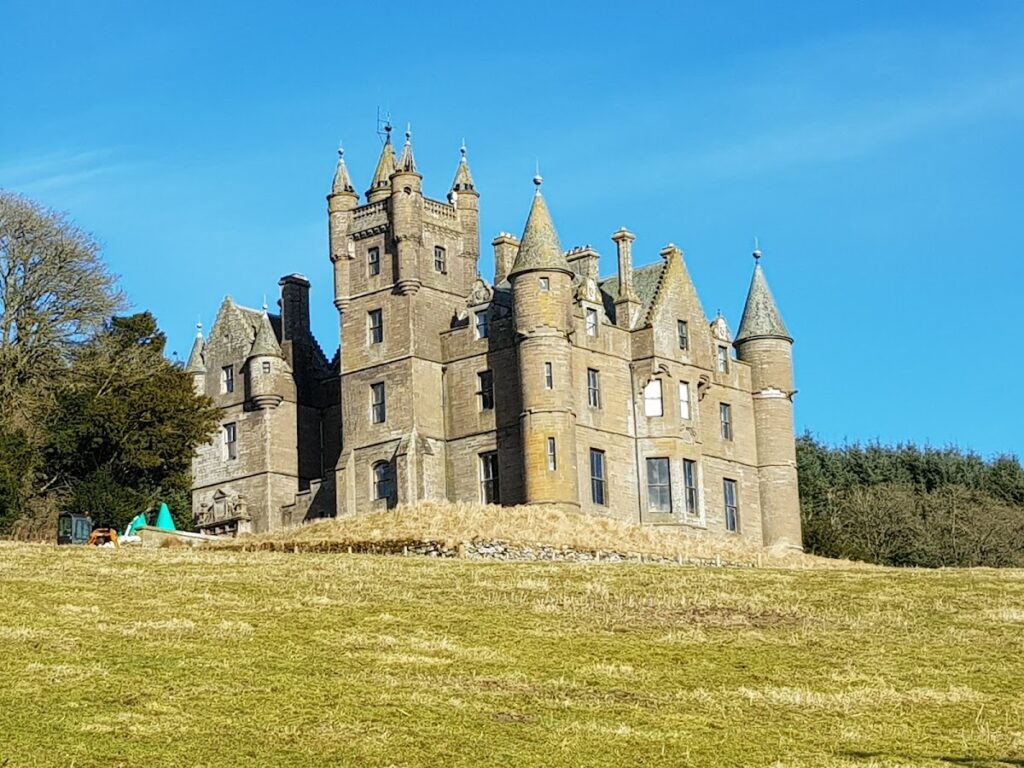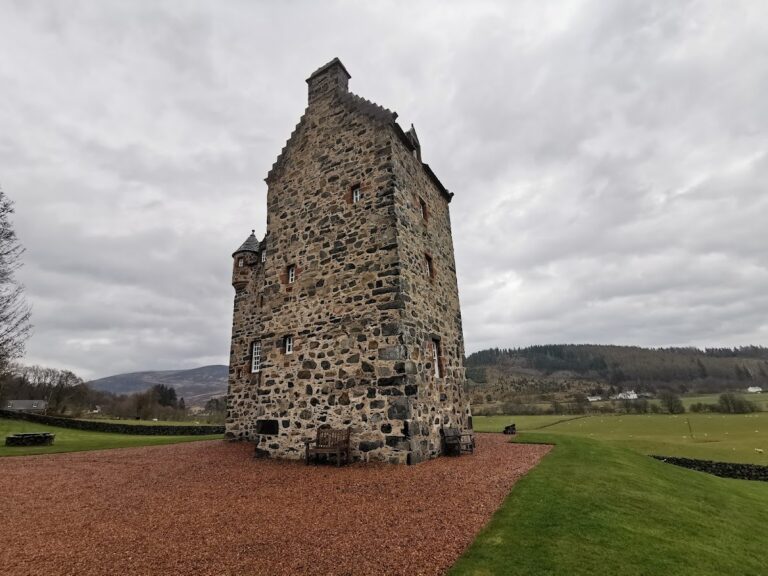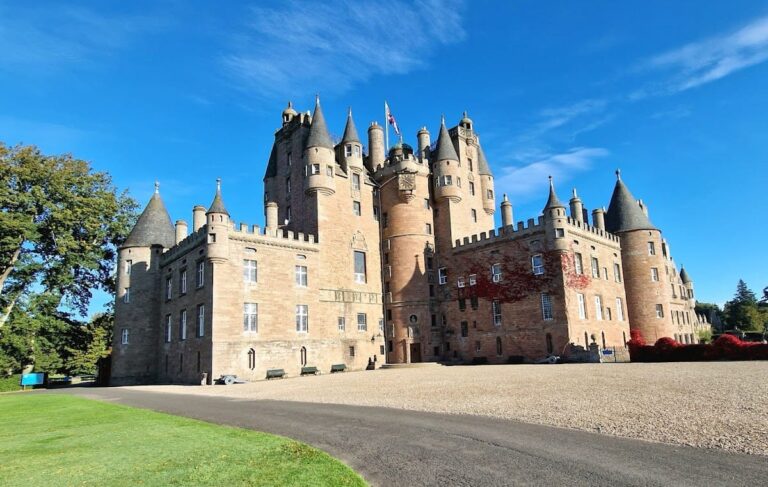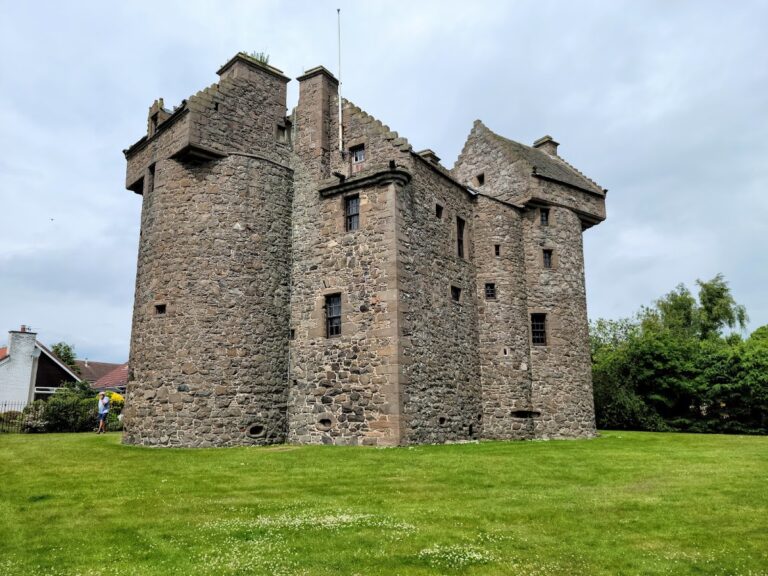Balintore Castle: A Victorian Scottish Baronial Sporting Lodge
Visitor Information
Google Rating: 4.6
Popularity: Low
Google Maps: View on Google Maps
Official Website: www.balintorecastle.com
Country: United Kingdom
Civilization: Unclassified
Remains: Military
History
Balintore Castle stands near Kirriemuir in Scotland and occupies a prominent site on raised moorland above the village of Balintore. The original fortification at this locale was a tower house known as Balintor, which appeared on maps created by Timothy Pont in the late 1500s. This suggests a longstanding presence of a fortification on the site dating back to at least the late 16th century.
The castle as it exists today was constructed much later, in the mid-19th century. In 1859, the architect William Burn designed the current structure, commissioned as a sporting lodge for David Lyon, a Member of Parliament. Lyon inherited significant wealth through his family’s investments in the East India Company, enabling the building of this Victorian-era residence. The castle primarily functioned as a seasonal retreat dedicated to shooting activities, used especially during the hunting season.
In the 20th century, Balintore Castle faced deterioration. During the 1960s, widespread dry rot was discovered, prompting a decision against repairing the damage. As a result, the building was abandoned and left empty for several decades. Over this period, its condition worsened considerably, creating risks to the overall structural stability.
Since 1990, the castle has been recognized as a building at risk and appeared on Scotland’s Buildings at Risk Register. Concerned with its decline, Angus Council eventually employed compulsory purchase powers to acquire Balintore Castle from absentee owners located overseas in East Asia. Today, the property is privately owned by a Scotsman who has undertaken restoration efforts and currently resides in the castle.
Remains
Balintore Castle is an example of Scottish Baronial architecture from the Victorian era, distinguished by its many turreted towers and steeply pitched gables. Set on an elevated moorland site, the castle’s design emphasizes its commanding position above the surrounding landscape. Its construction showcases stylistic features typical of the mid-19th century, executed under William Burn’s direction.
The main tower of the castle is crowned by a balustraded viewing platform, a decorative and functional feature that finds a parallel in the design of Buchanan Castle nearby. This platform would have offered expansive views of the surrounding moor and countryside, reflecting the building’s use as a sporting lodge.
Originally, the castle featured an oriel window, a type of bay window that projects from the wall and is supported by brackets or corbels. While the window itself is no longer present, its former placement contributes to the character of the building’s façade.
Inside, the layout comprised a variety of rooms designed for both formal and domestic activities. At the heart of the interior was a great hall serving as the principal gathering space. Additional rooms included a gallery, multiple bedrooms, a dining room, and specialized service rooms such as a dining service room, butler’s pantry, brushing room (used for preparing clothes), a women servant’s sitting room, beer cellar, lumber room, and a library. These spaces demonstrate the complex domestic arrangements suited to a country house of its time.
Despite the passage of time and periods of neglect, much of the castle’s structure remains intact. Restoration efforts have aimed to preserve the significant architectural features while stabilizing the building’s condition. As a Category A listed building, Balintore Castle is formally recognized for its national architectural and historical importance within Scotland.










