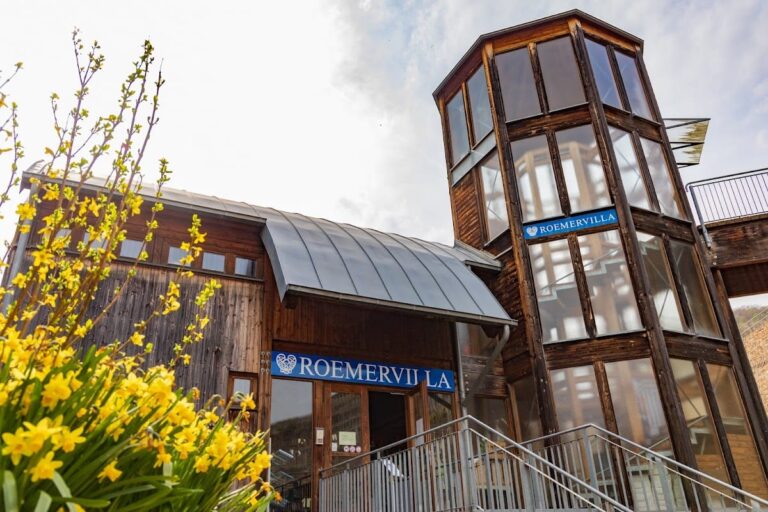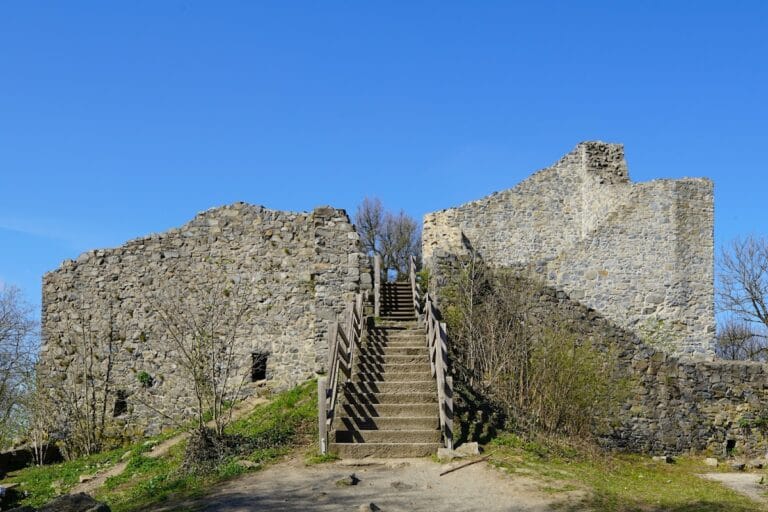Arenfels Castle: A Historic Fortress and Residence in Germany
Visitor Information
Google Rating: 4.7
Popularity: Medium
Google Maps: View on Google Maps
Official Website: www.schloss-arenfels.com
Country: Germany
Civilization: Medieval European
Remains: Military
History
Arenfels Castle is situated near the town of Bad Hönningen in modern-day Germany and was originally built by the medieval German nobility. Its foundation dates back to 1258 or 1259 when Heinrich II von Isenburg or his son Gerlach established a fortress on a rocky plateau overlooking the Rhine River. The earliest written reference to the castle appears in a 1259 marriage contract, which names it “Burg Arenvelz” in connection with Gerlach von Isenburg and Countess Mechthild von Sayn, signaling its importance as a noble residence and defensive stronghold during the Middle Ages.
For over a century, Arenfels served primarily defensive purposes. Its fortifications were concentrated to protect against threats from the northeast, and the castle featured a deep moat on the southern side as well as a well reaching the Rhine’s groundwater below the courtyard. The original structure was modest in size but strategically positioned to command the surrounding region. After the local Isenburg-Arenfels family became extinct in 1371, control of the castle passed briefly to the Electorate of Trier before being granted to the related Isenburg-Grenzau line.
In the late 1500s, Count Salentin von Isenburg-Grenzau undertook significant alterations, transforming the fortress into a Renaissance-style residence. This renovation expanded the complex by adding a main building with two wings and modifying or removing many former defensive elements. The moat was filled in, while parts of the old castle walls were incorporated into the new central structure. Despite these changes, the castle’s weakened fortifications led to its easy capture by Swedish forces during the Thirty Years’ War in the early 17th century.
Following the death of Ernst von Isenburg-Grenzau in 1664, the Elector Archbishop of Trier confiscated Arenfels and bestowed it in 1670 upon Baron Johann Carl Caspar von der Leyen zu Adendorf. Under his ownership, the castle gained new northern economic buildings and saw expansions to the main residence, establishing Arenfels as a preferred summer estate. The site later endured occupation by French troops led by Marshal Henri de la Tour d’Auvergne during the Dutch War, reflecting its continued strategic relevance.
Ownership remained with the von der Leyen family until 1848, when financial difficulties led to decline and eventual sale. Reichsgraf Friedrich Ludolf von Westerholt-Gysenberg acquired the castle and commissioned a thorough reconstruction from 1849 to 1855. Architect Ernst Friedrich Zwirner redesigned Arenfels in the neo-Gothic style, drawing on medieval English and German inspiration. The renovation featured symbolic elements such as 365 windows, 52 doors, and 12 towers, representing the days, weeks, and months of the year, earning the castle the nickname “castle of the year.” Despite its architectural grandeur, the owner lamented the loss of the earlier Renaissance character. Costs escalated from an initial 30,000 to 135,000 talers.
In the early 20th century, further restoration was undertaken by architect Bodo Ebhardt beginning in 1931. During World War II, Arenfels suffered extensive damage from American artillery during the battles for the nearby Remagen bridge. The western wing’s roof was destroyed, along with the partial ruin of the main keep and hallmark neo-Gothic gables. American forces occupied the castle in March 1945 but abandoned it after about two months, leaving it plundered and in disrepair. Postwar restoration was limited at first by lack of funds, with a major state-led program commencing in 2000 to repair structural issues and restore facades, continuing into recent years.
The castle’s original furnishings were mostly lost during the war. In 1951, its valuable weapons collection and a library of approximately 6,500 volumes were auctioned off. The books were eventually acquired and restored by the city archive of Bottrop. The final private owners included Baron Antonius Geyr von Schweppenburg, whose grandfather had ties to the Westerholt-Arenfels family that owned the castle until mid-20th century. Since 2020, Arenfels has functioned as a venue for events, including weddings and conferences, accommodating up to 200 guests.
Remains
The current structure of Arenfels Castle forms a three-winged complex arranged in a horseshoe shape that opens southward toward the Rhine River. Constructed largely during the 19th-century neo-Gothic rebuild, the main building rests upon the older foundation walls of the original medieval fortress. The northern side of the site features two-story economic buildings, constructed in the late 17th century, which historically housed stables, carriage houses, and servants’ quarters on a hillside.
The only surviving element from the 13th-century castle consists of the foundational walls of the bergfried, or keep—a tower that was central to the early defensive design. While the bulk of the medieval fortress was altered or replaced, the castle still recalls its Renaissance phase by a distinctive gable on the western facade associated with the 16th-century transformation. The main building itself rises four floors high, crowned at the center by a tall tower topped with a steep conical roof and an elaborate neo-Gothic stone spire.
Stepped gables on both the west and east wings are notable features adorned with stone statues sculpted by Christian Mohr from Cologne. The western gable displays a figure of Jeanne d’Arc, while the eastern gable is decorated with likenesses of Godfrey of Bouillon and Richard the Lionheart, linking the castle iconographically to medieval chivalric figures. The northern entrance of the central wing boasts a balcony with a stone balustrade bearing the coat of arms of the von Westerholt-Gysenberg family, connecting the building to its 19th-century owners.
The castle’s exterior walls are finished with a light ochre-colored plaster, a historic surface renewed between 2000 and 2003 in careful restoration efforts to retain the castle’s original appearance. The economic buildings to the north feature ground floors held up by iron beams resting on columns, enhanced with neo-Gothic tracery decorations. These structures remain two stories tall and continue to reflect their historic function as support spaces for the main residence.
Inside, portions of the neo-Gothic interior decoration remain intact. Original uses allocated the family’s living quarters to the ground floor, while the first floor was reserved for reception rooms. Among the preserved elements are a knights’ hall, marble and Wedgwood porcelain fireplaces, and a distinctive three-story cast-iron staircase designed by Christoph Stephan, manufactured at the Sayner Hütte foundry. This staircase, along with iron beams reinforcing the first floors, attest to the 19th-century efforts to blend medieval styles with modern building techniques.
The castle’s numerous small towers punctuating the facade are finished with battlemented walls and conical roofs, all completed by about 1859. During World War II, the castle’s roof suffered significant fire damage—especially the western wing—necessitating postwar stabilization and partial rebuilding. Restoration work has also included replacing damaged statues, such as a replica installed in place of the original Jeanne d’Arc figure. Together, these surviving and restored elements document Arenfels Castle’s complex history from medieval fortress through Renaissance residence to neo-Gothic revival.










