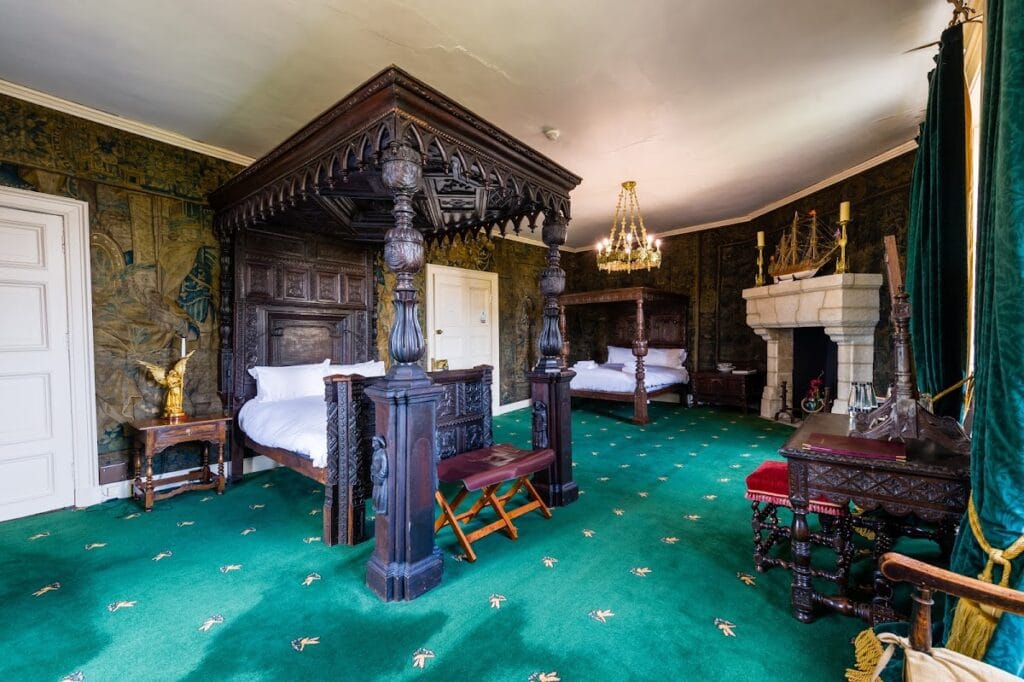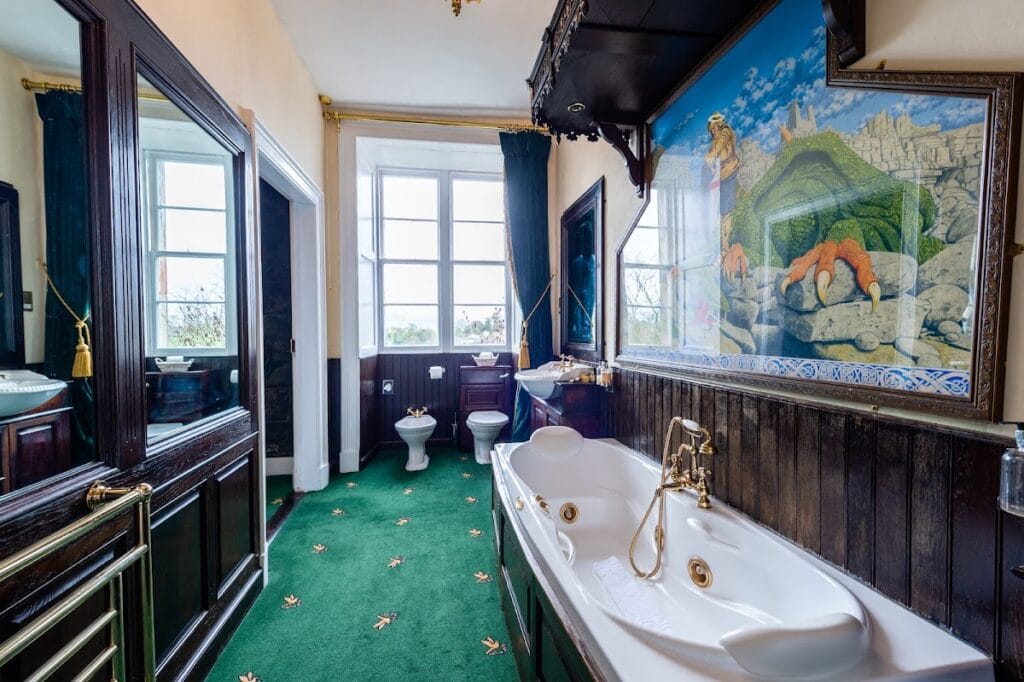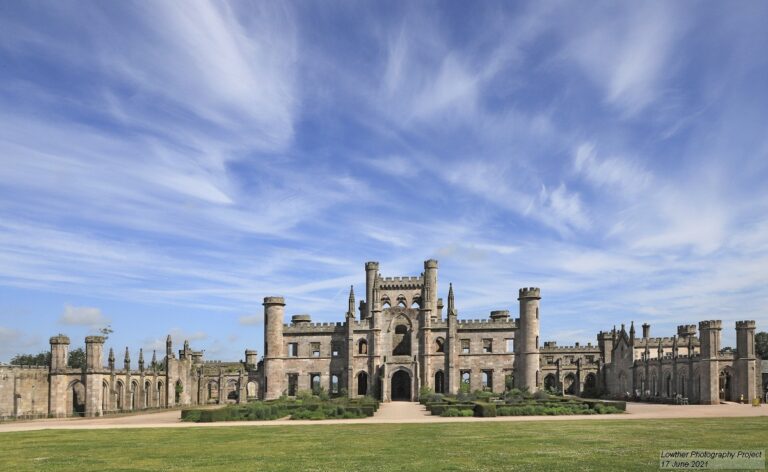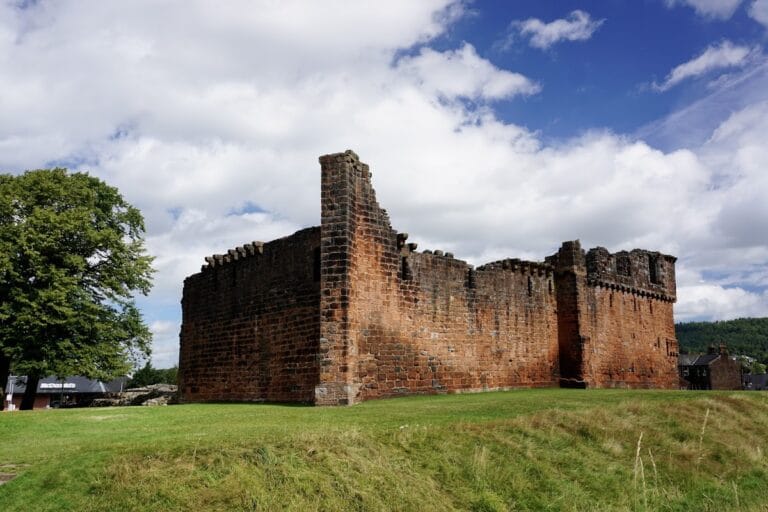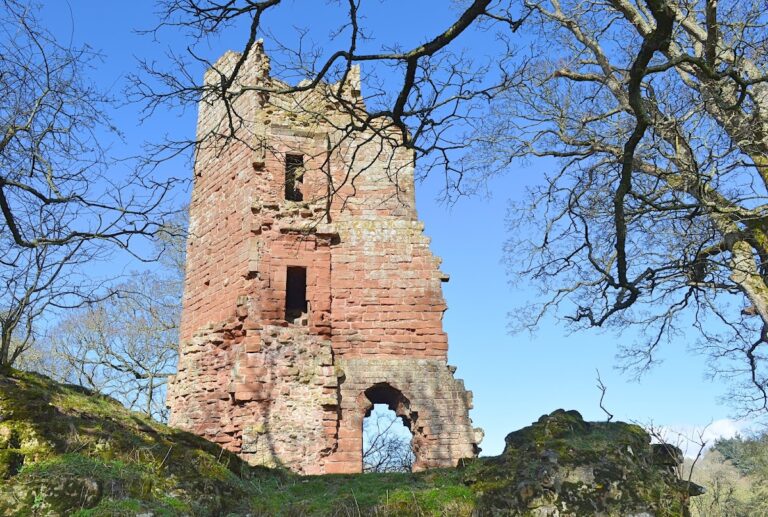Appleby Castle: A Norman and Later Historic Castle in the United Kingdom
Visitor Information
Google Rating: 4.2
Popularity: Low
Google Maps: View on Google Maps
Official Website: www.applebycastle.org
Country: United Kingdom
Civilization: Medieval European
Remains: Military
History
Appleby Castle is situated in the town of Appleby-in-Westmorland in the United Kingdom. It was constructed by the Normans during the early 12th century as part of their efforts to establish control over the northern territories.
The castle’s origins trace back to its founder, Ranulf le Meschin, the first Earl of Chester, who established the site and began construction. Around 1170, a prominent and sturdy square stone keep, later known as Caesar’s Tower, was built, serving as a stronghold within the castle complex. During the Scottish invasion of the Eden Valley in 1174, the castle was under direct royal control, but it surrendered to King William the Lion’s forces without resistance.
In 1203, King John granted the property to Robert I de Vipont, marking the beginning of a period during which the castle became a hereditary estate. Through marriage in 1264, ownership passed to Roger de Clifford. The Clifford family maintained the castle for nearly four centuries, overseeing extensive restorations and expansions. Parts of the north curtain wall and the round tower, constructed in the 13th century, date from this time. Later, in 1454, the eastern section of the main house was added, reflecting continued development.
The castle hosted King James I during his visit in 1617, signifying its ongoing importance. In the mid-1600s, Lady Anne Clifford made Appleby Castle her home. Between 1651 and 1653, she restored the castle following damage caused during the 1648 siege in the Second English Civil War, when Roundhead forces partially dismantled its defenses. After her death, the estate passed to the Earls of Thanet, who transformed the castle’s hall into a classical-style mansion. Alterations to Caesar’s Tower, especially to its upper sections, occurred during the 17th and 18th centuries.
The main mansion underwent significant rebuilding in 1686, with a northwest wing added nine years later. During the 19th century, further restorations took place, including the installation of sash windows, which updated the castle’s appearance. In 1973, ownership transferred to Ferguson Industrial Holdings (FIH PLC), whose CEO Denis Vernon resided there until 1990. Vernon also established a rare breeds survival centre on the grounds. At this time, the castle functioned as FIH’s corporate headquarters and training centre.
Appleby Castle gained media attention in 1998 when it was featured in a BBC documentary titled “The Gypsies Are Coming.” That same year, Christopher Nightingale acquired the property. Since 2009, Mrs. Sally Nightingale has been the sole owner. The castle and its grounds have been opened to the public at limited times, with Caesar’s Tower housing the Norman Centre—a museum and interactive exhibit that educates visitors about the castle’s history. In 2024, the property was placed on the market with an asking price of £9.5 million.
Remains
Appleby Castle is arranged with two main wings set at right angles to one another, enclosing a sizeable courtyard bordered by curtain walls. The core of the medieval fortification is Caesar’s Tower, a robust stone keep rising approximately 80 feet (24 meters) high with four floors. Constructed from grey stone rubble and ashlars—dressed stone blocks carefully cut and shaped—the tower exemplifies Norman military architecture and retains significant portions of its original structure despite later modifications.
The north wing features a distinctive semicircular tower projecting from its curtain wall, dating to the 13th century. This round tower, along with the adjoining north wall and part of the wing, illustrates the medieval castle’s defensive design. On the east wing’s south end stands a large square tower completing the fortified enclosure. These towers, combined with the curtain walls, creating a secure courtyard typical of Norman castles.
The 17th-century gateway allows entrance through the curtain wall and is constructed from grey stone with battlements crowning its upper edge, reflecting architectural styles popular in that century. Flanking the gateway are two cottages that have been recognized for their historical importance and hold Grade I listed status, underscoring their exceptional heritage value.
Within the castle grounds is Lady Anne’s Beehouse, a rare and remarkable two-storey building dating from the mid-17th century. Built of stone in a square shape with a distinctive pyramid-shaped roof, the structure has a door on the lower level and pointed arched windows on three sides of the upper floor, with a door on the fourth side. This small building is also Grade I listed, highlighting its architectural and historical significance.
Further elements of the castle’s outer defenses include sandstone walls mainly erected during the 18th and 19th centuries, portions of which have earned Grade II listed protection. Another notable feature is the battlemented North Lodge, a 19th-century structure also designated as Grade II. Together, these elements contribute to the character of the castle grounds, which have been granted Grade II* status, indicating their particularly important historic interest.
The castle stables, quadrangularly arranged around a courtyard, date back to 1652 and were built by Lady Anne Clifford. These converted stables remain integral to the castle complex, preserving the earlier 17th-century domestic arrangements alongside the medieval fortifications.
Throughout its long history, Appleby Castle underwent numerous restorations and alterations. Notably, the addition of sash windows during the 1800s introduced a more modern domestic feature to the mansion house, which itself was largely rebuilt in the late 17th century. Caesar’s Tower’s upper stories experienced changes in the 17th and 18th centuries, reflecting shifts in both aesthetic preferences and functional needs. These preserved details provide insight into the castle’s evolving use from a medieval fortress to a stately residence.


