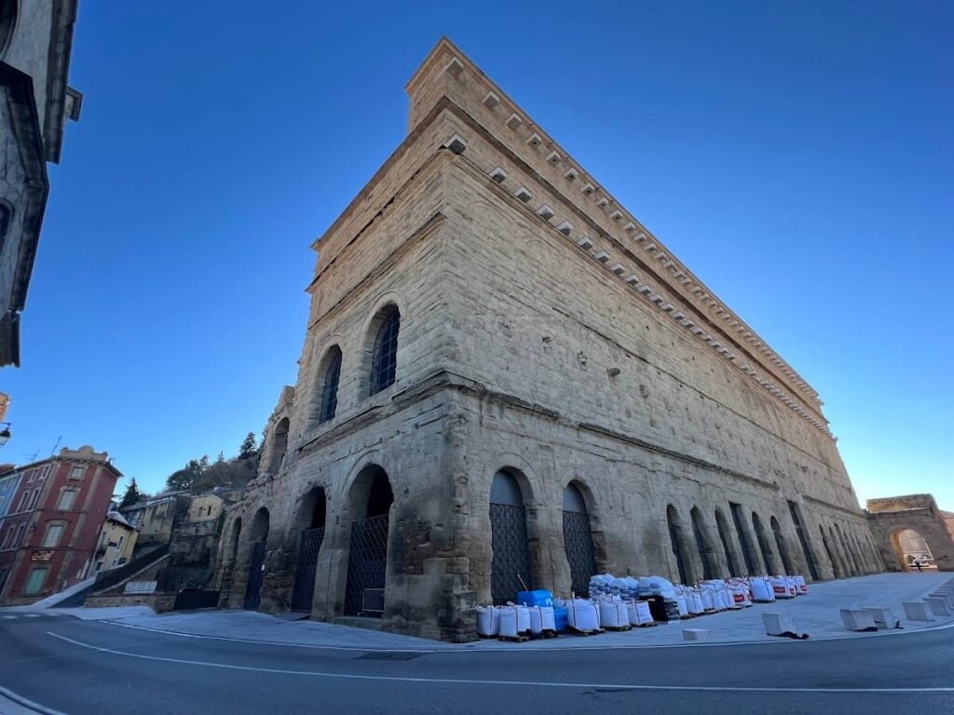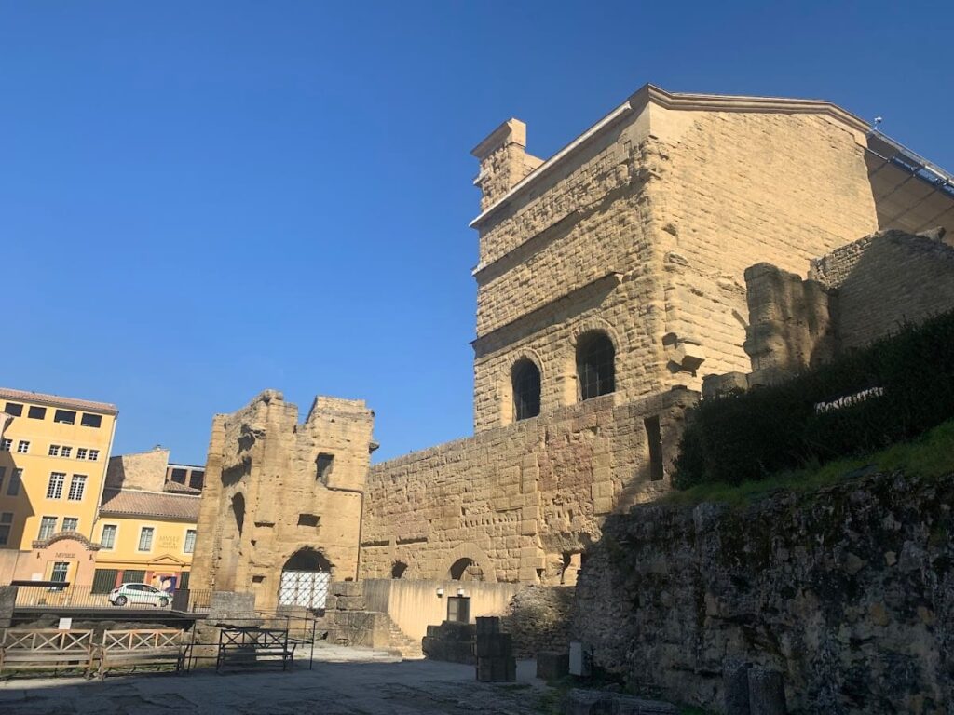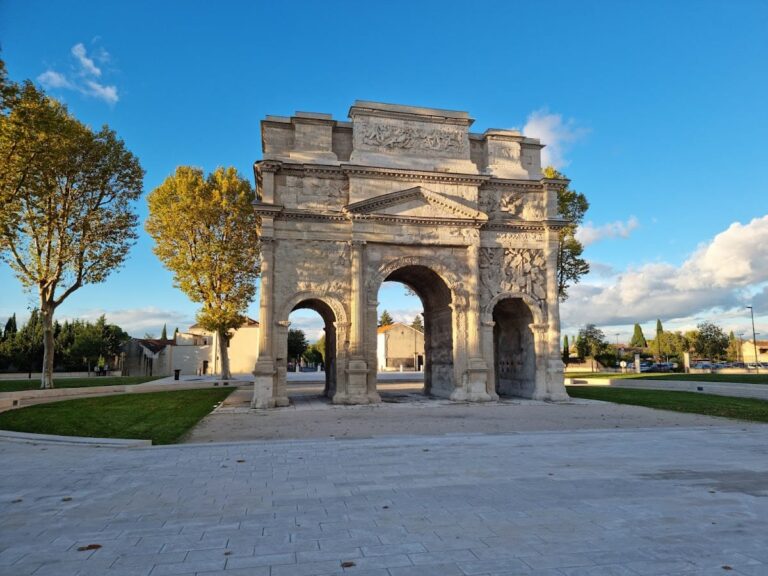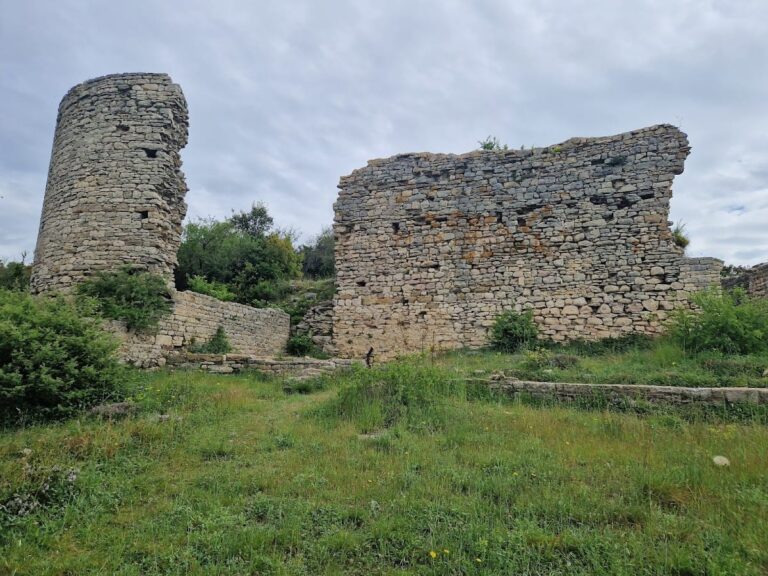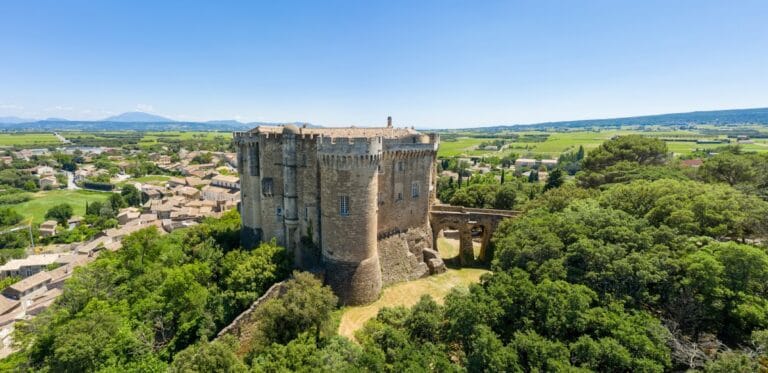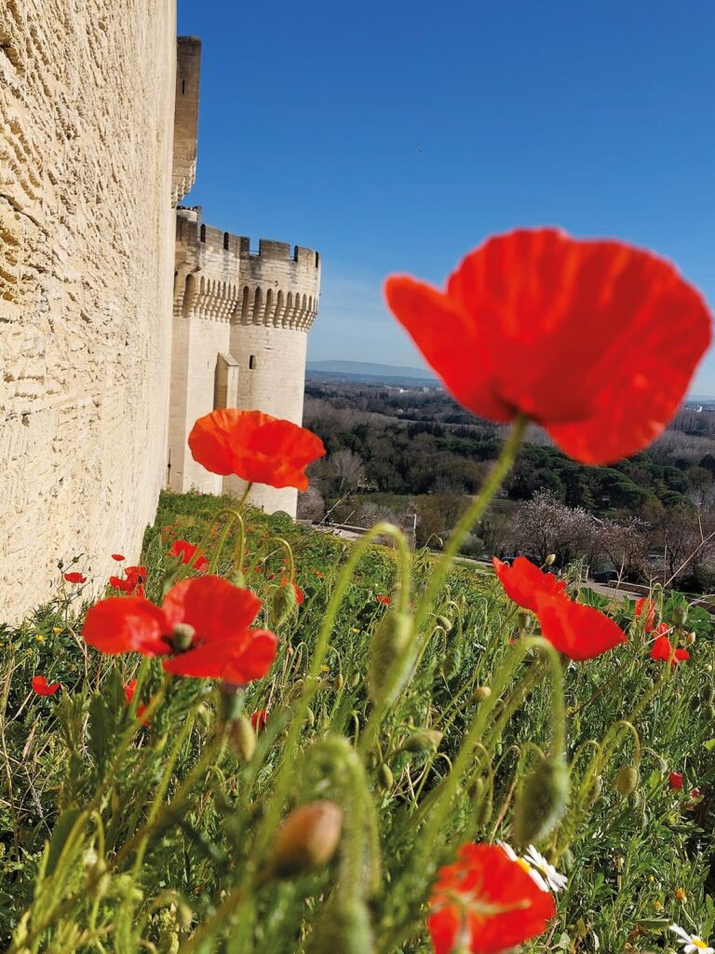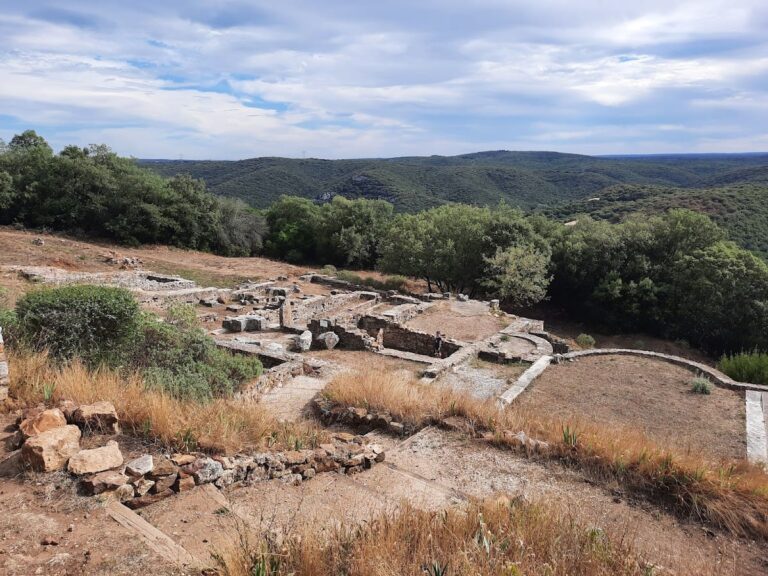Ancient Theatre of Orange
Visitor Information
Google Rating: 4.6
Popularity: High
Google Maps: View on Google Maps
Official Website: www.theatre-antique.com
Country: France
Civilization: Roman
Remains: Entertainment
History
The Ancient Theatre of Orange is located in the city of Orange, in southeastern France. It was built during the 1st century BCE by the Romans, specifically under Emperor Augustus. The theatre’s construction followed the Roman conquest of the local Gaulish tribe, the Tricastini, in 40 BCE. Veterans from Julius Caesar’s 2nd Legion settled in the area, which became a Roman colony originally named Arausio. Under Augustus’s rule, the city prospered and the theatre was erected as a major public entertainment venue.
In 391 CE, the theatre was officially closed by imperial decree, marking the end of its use for performances. After this closure, the structure was abandoned and fell into disuse. During the Middle Ages, the theatre’s role shifted dramatically. It was transformed into a fortified outpost by the Princes of Orange, serving defensive purposes. Later, in the 16th century, it became a refuge during the Wars of Religion, with many residential buildings constructed within its walls, leading to dense habitation.
Restoration of the theatre began in the early 19th century. Starting in 1823, architect Prosper Renaux led efforts to remove the houses built inside and to stabilize the remaining structure. Further restoration and archaeological work took place throughout the 19th and early 20th centuries. Architects such as Simon-Claude Constant-Dufeux, Pierre-Honoré Daumet, and Jean Camille Formigé contributed by reconstructing seating and stage elements based on historical evidence. These efforts helped recover much of the theatre’s original form.
Since 1981, the Ancient Theatre of Orange has been recognized as a UNESCO World Heritage Site. In 2007, the protected area was expanded to include the nearby Saint-Eutrope Hill, which contains remains of a religious complex linked to the theatre. The site continues to hold cultural significance, hosting annual festivals that maintain its historical function as a place for performance arts.
Remains
The Ancient Theatre of Orange features a large semicircular layout typical of Roman theatres. Its construction uses massive stone blocks arranged in a sober, three-level façade. The theatre’s most striking element is the exterior stage wall, known as the frons scaenae, which stands about 35 meters high and stretches 104 meters long. This wall retains its original height and once displayed marble columns, statues, and decorative friezes, including a 0.7-meter-high frieze of centaurs above the central door.
The stage, or pulpitum, measures 61 meters in length and 9 meters in depth. It is raised about 1.1 meters above the orchestra, the semicircular area in front of the stage where musicians and performers would gather. The stage floor was originally wooden, with machinery located underneath, and a curtain pit was positioned behind it. A colossal statue, approximately 3.5 meters tall and possibly representing Emperor Augustus or a later figure, occupies the central niche of the stage wall. Its head is a modern replacement.
The seating area, called the cavea, could hold around 9,000 spectators. It was divided into three horizontal sections known as maeniana. The lowest section, ima cavea, had 20 rows reserved for knights. Above it, the media cavea contained 9 rows for merchants and Roman citizens. The highest section, summa cavea, had 5 rows for slaves, prostitutes, and non-citizens. These tiers were separated by walls and accessed by staircases, which were reconstructed in the 20th century. Only a few original blocks from the lowest rows remain; most seating is a modern reconstruction based on archaeological research.
The theatre’s façade includes three large rectangular doors at ground level. The central door, called the royal door, was used by leading actors, while the two side doors served secondary performers. Originally, a portico stood in front of the façade, but only a western arch survives today. Behind the theatre lies Saint-Eutrope Hill, where archaeological remains of a religious complex connected to the theatre have been found.
In 2006, a modern glass and metal roof was installed over the stage area. This roof replicates the position of the original Roman covering, protecting the structure and allowing for lighting during performances. The theatre today is a blend of well-preserved ancient elements and carefully reconstructed features, reflecting its long history and varied uses.



