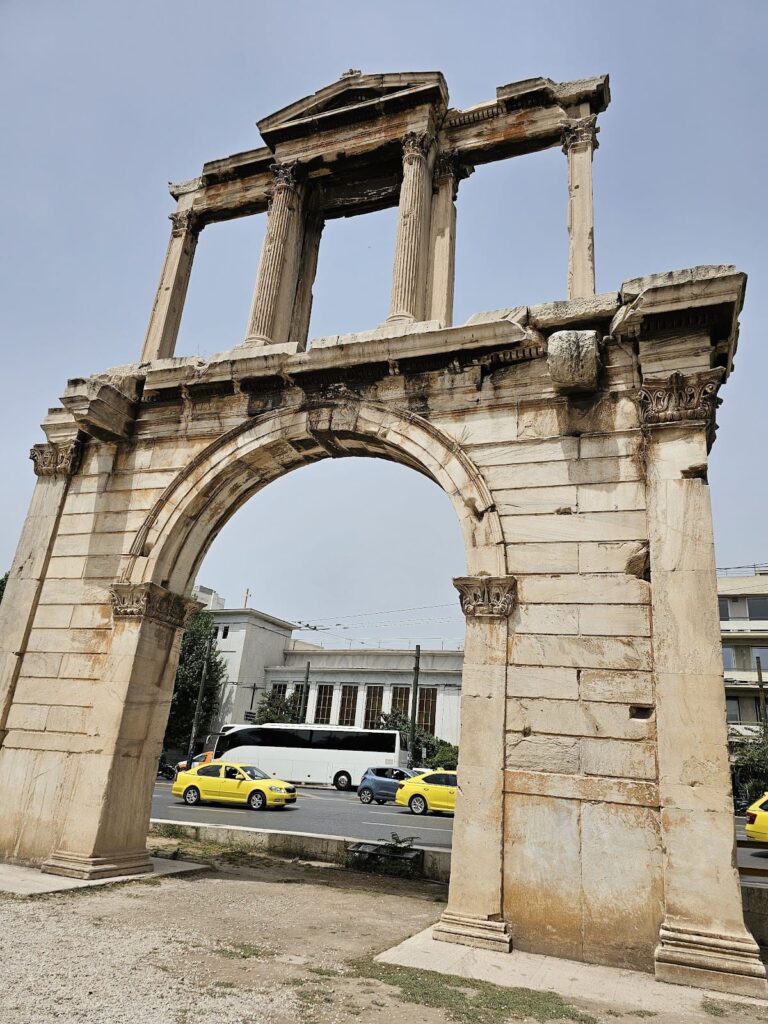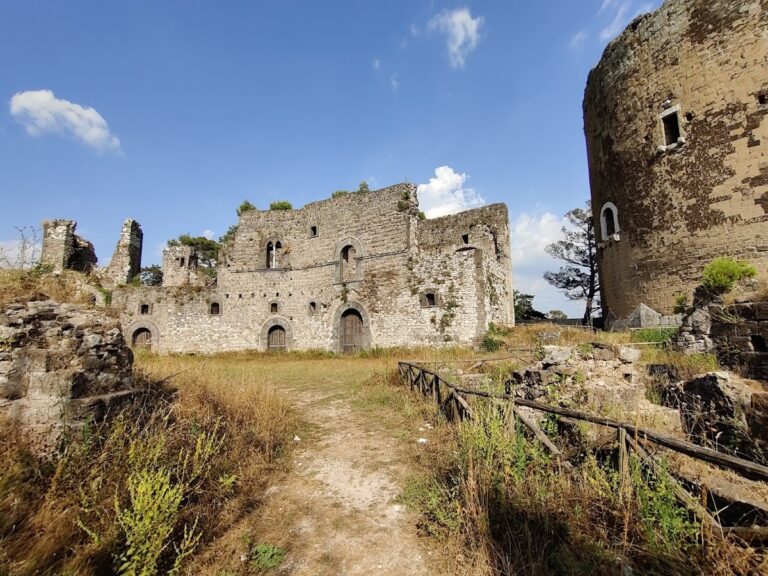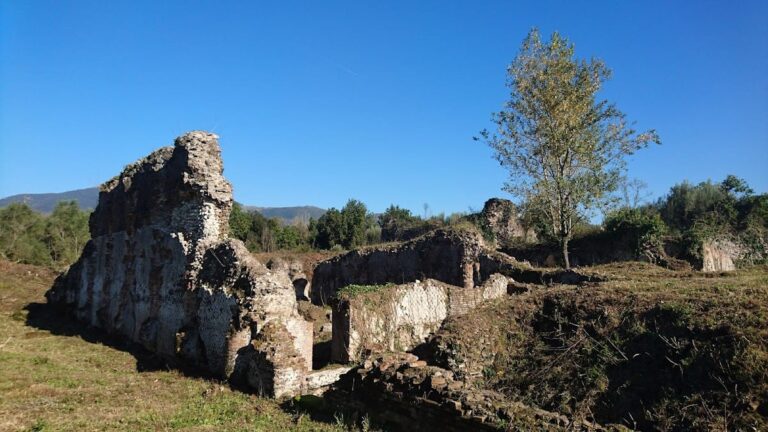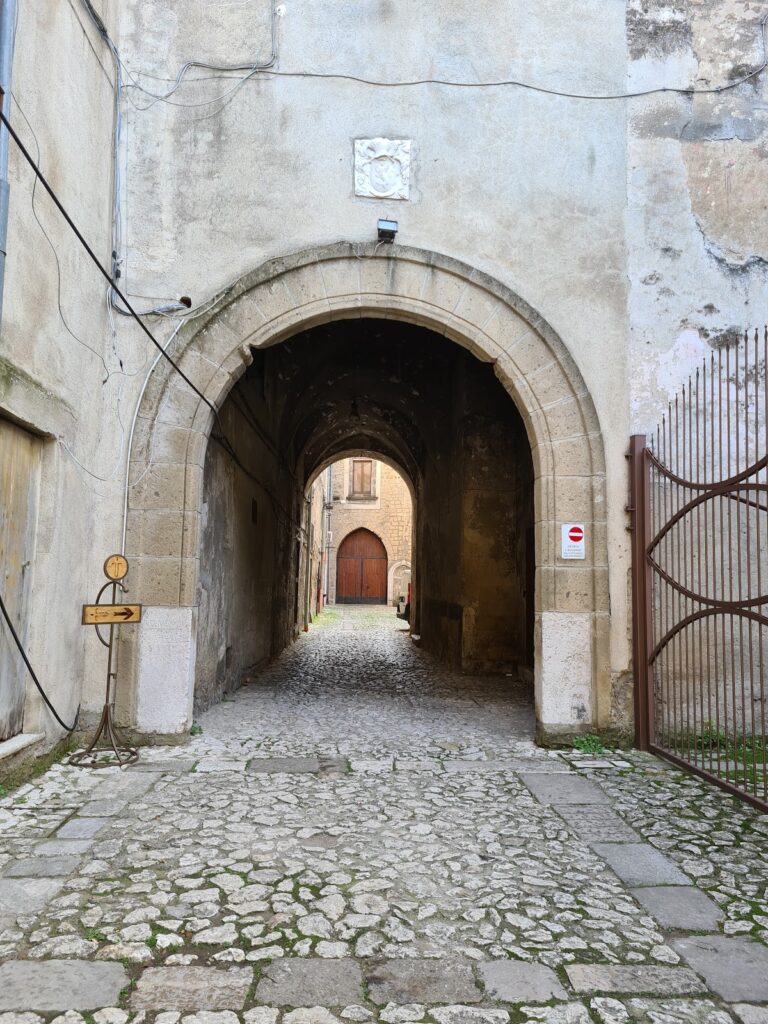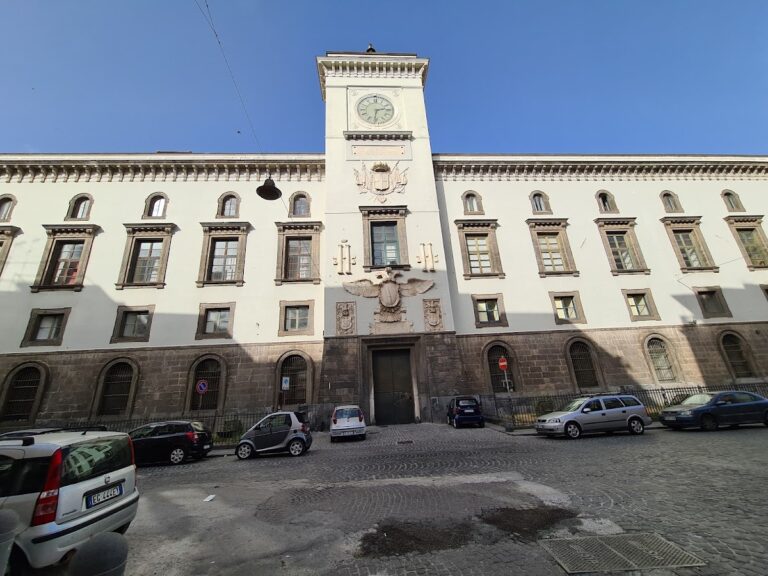Amphitheatre of Capua: A Roman Arena in Southern Italy
Visitor Information
Google Rating: 4.5
Popularity: Medium
Google Maps: View on Google Maps
Official Website: www.beniculturali.it
Country: Italy
Civilization: Roman
Remains: Entertainment
History
The Amphitheatre of Capua is located in Santa Maria Capua Vetere, in the province of Caserta, southern Italy. It was built by the ancient Romans in the city of Capua, which was a significant urban center in Roman times. The amphitheatre is notable as the second largest Roman arena after the Colosseum in Rome and may have served as a model for its design.
The earliest amphitheatre at the site likely dates back to the 3rd century BC, though only limited remains survive. The larger and more monumental amphitheatre, which stands today, was probably constructed during the reign of Augustus or between the late 1st century BC and early 1st century AD. This second amphitheatre became famous for hosting gladiatorial games and animal hunts. It also housed the first and most renowned gladiator school, where Spartacus trained before leading his famous slave revolt in 73 BC.
Under Emperor Hadrian, around 119 AD, the amphitheatre underwent restoration, and it was later dedicated by Antoninus Pius in the mid-2nd century AD. The arena remained in use for gladiatorial contests and venationes (animal hunts) until at least the late 4th century AD. In 455 AD, the structure suffered damage during the Vandal invasions but was repaired in the 6th century.
During the 9th century, the amphitheatre was converted into a fortress by Saracen forces amid the Benevento succession wars. Over the following centuries, as the ancient city declined and the new settlement of Santa Maria Capua Vetere grew, the amphitheatre was heavily quarried for building materials. Stones, bronze, and lead were removed to construct local buildings, including a Lombard castle and religious structures. This spoliation likely peaked in the 12th century, causing significant destruction.
Interest in the amphitheatre revived in the 18th and 19th centuries. King Francis I of the Two Sicilies ordered excavations in 1826, and the site was declared a national monument in 1880. In 2024, the amphitheatre and its associated gladiator museum were recognized as part of a UNESCO World Heritage Site, ensuring its protection and study.
Remains
The Amphitheatre of Capua features a large pseudo-elliptical layout measuring about 166 to 170 meters along its longest axis and 137 to 140 meters across its shorter axis. The arena itself measures approximately 76 by 46 meters. It could hold between 37,000 and 40,000 spectators, making it the second largest amphitheatre in the Roman Empire.
The structure rises to a height of 40 to 46 meters and originally had four levels. The lower three levels each contained 80 arcades framed by engaged columns in the Tuscan order, a simple Roman style. The third level’s architectural order is uncertain but may have been Ionic or Corinthian. The top level, called the attica, completed the façade. Travertine stone was the primary material for the exterior, while the interior walls were built with brick-faced concrete, known as opus caementicium.
Seating was arranged in a cavea, divided into a podium and three tiers called maeniana. Although the original stone seats and private boxes no longer survive, historical accounts suggest wooden seating was used. Spectators entered through 20 known entrances and found their seats by recognizing sculpted busts and protomes (decorative keystones) above the arches. These featured images of deities such as Mithra, Juno, Isis, Diana, Demeter, Jupiter, Volturnus, Mercury, and Minerva.
Unlike the Colosseum, the arena floor was made of masonry rather than wood. Beneath it lies an extensive underground complex of vaulted chambers and corridors built with brickwork called opus testaceum. This subterranean area included about 40 vaulted rooms used as cages for animals, service passages, and two covered galleries. Vertical shafts and lifts allowed animals and scenery to be raised to the arena level.
The amphitheatre had an advanced water management system. Channels and drains collected rainwater from the seating areas and directed it to an external cistern. This cistern was supplied by an aqueduct and featured a large reservoir built in opus reticulatum, a net-like brick pattern. A sewer near the northern gallery helped evacuate water from the underground structures.
Construction materials varied by location. The lower walls used limestone blocks with mortar, while intermediate levels combined volcanic tuff and terracotta elements. Upper levels employed lighter materials. Brick facing covered both sides of the concrete core, with two distinct local brick types identified, possibly reflecting different building phases or suppliers.
Decorative elements included numerous statues and reliefs, some showing mythological scenes related to the spectacles held in the amphitheatre. The façade’s arcades were adorned with sculpted keystones and statues, though their original arrangement is uncertain due to fragmentary remains and reuse of materials in later buildings.
The amphitheatre was equipped with a velarium, a large awning that shaded spectators. This was supported by wooden masts anchored to external pillars surrounding the building. This feature may have been first implemented here before appearing at the Colosseum.
Today, the amphitheatre’s upper parts have suffered extensive damage from medieval quarrying and deliberate attempts to collapse the structure by undermining and fire. However, the arena and the underground chambers remain well preserved, offering valuable insight into Roman engineering and entertainment architecture.





