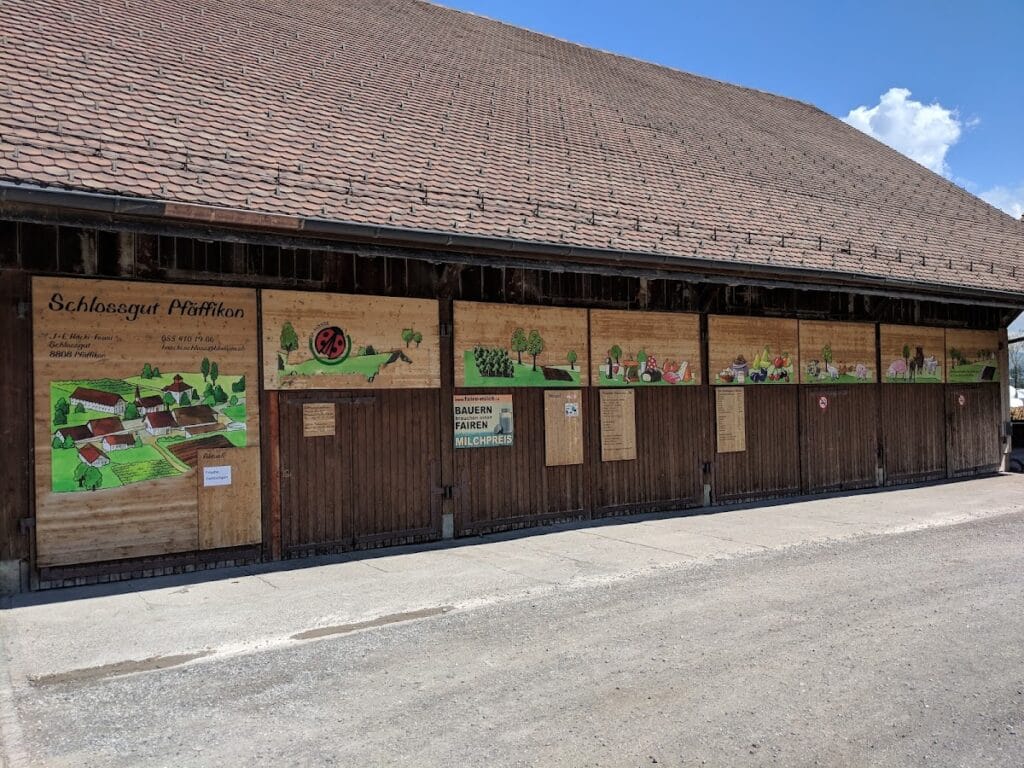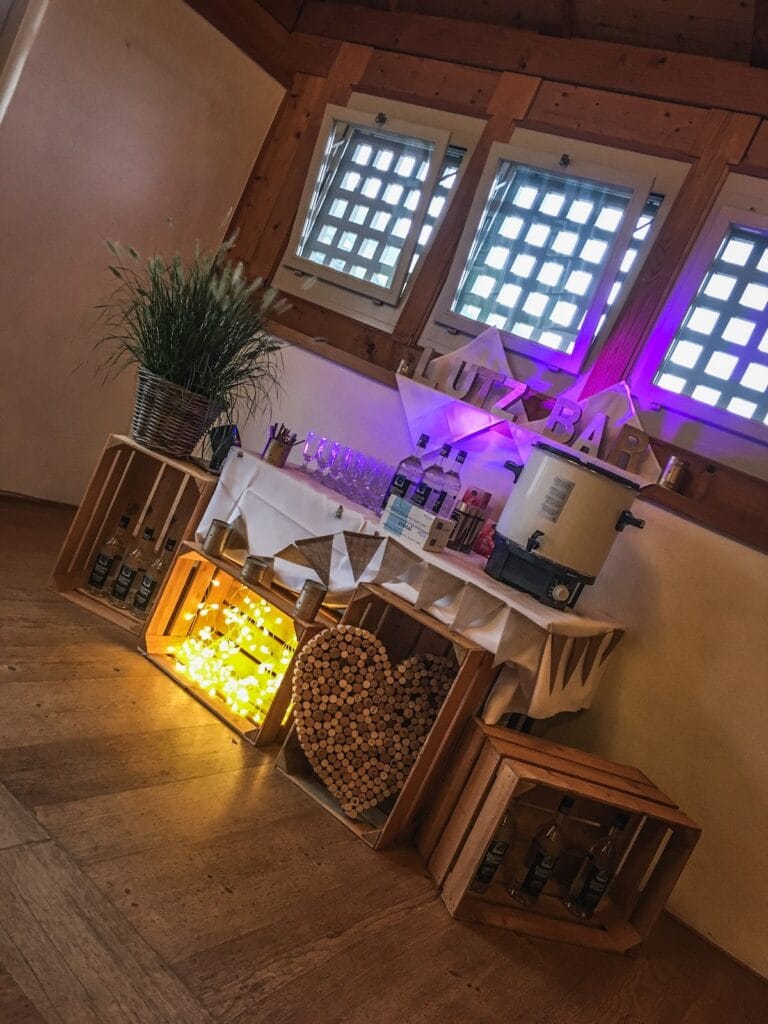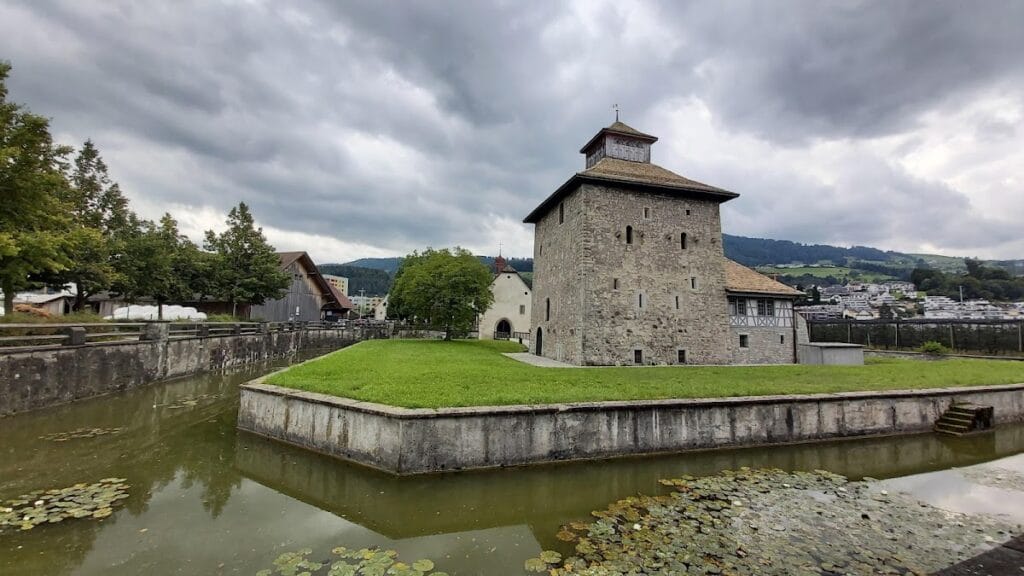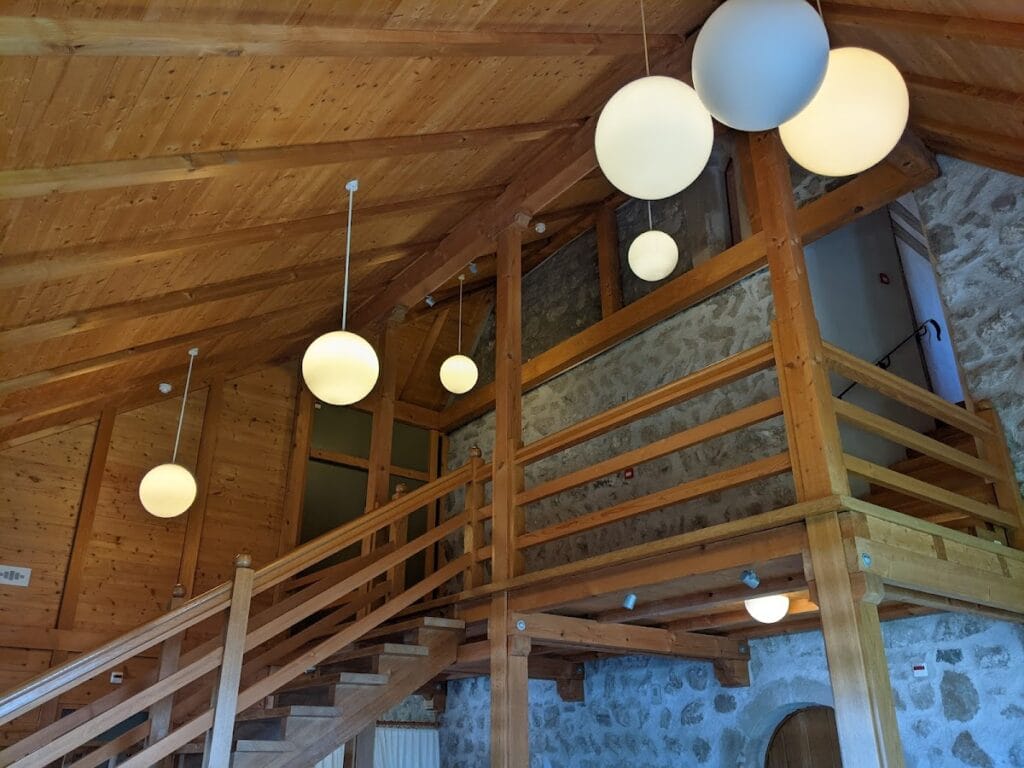Freienbach Castle: The Abbey Governor’s Office and Fortified Tower in Switzerland
Visitor Information
Google Rating: 4.5
Popularity: Low
Official Website: www.schlossturm.ch
Country: Switzerland
Civilization: Early Modern, Medieval European, Modern
Site type: Military
Remains: Castle
History
The abbey governor’s office with castle tower and moat is located in the municipality of Freienbach, Switzerland. This site was established during the early medieval period by the Einsiedeln Abbey, a religious institution that played an important role in the region’s ecclesiastical and administrative affairs.
The origins of the site date back to between 965 and 972 when Emperor Otto I granted farms in the Pfäffikon and Wollerau areas, including land near Lake Zurich, to Einsiedeln Abbey. To manage the natural tributes collected from the surrounding population, the Abbey constructed a large granary at this location. This initial structure laid the foundation for the site’s later development as an administrative and defensive center.
Between 1233 and 1266, Abbot Anshelm von Schwanden replaced the original granary with a stone tower. Designed to serve multiple purposes, this tower functioned as a watchtower, granary, and residence, signaling its growing strategic and administrative importance. Its robust construction reflected the need to protect goods as well as the Abbey’s representatives.
In 1299, during a regional dispute known as the Marchenstreit over grazing rights between Einsiedeln Abbey and the canton of Schwyz, Prince-Abbot Johann von Schwanden further fortified the tower. He added walls, ramparts, and a moat, enhancing its defensive capabilities amid increasing tensions. This period marked the site’s transition from an agricultural storage location to a fortified stronghold.
The tower was directly involved in conflict in 1314, when a mob from Schwyz attacked with the intention of destroying the Abbey’s land and tax records. Foreseeing this threat, the Abbot had already secured important documents inside the tower and sought refuge there himself. This episode underscores the tower’s protective role during times of unrest.
By 1359, the castle had taken on a residential function as the Abbot’s summer home. In the 15th century, Abbot Burkard von Weissenburg expanded the complex, adding residential wings and a chapel. The castle was renamed Weissenburg during this time, reflecting the influence and identity of its patron.
Throughout the centuries, the castle remained a center for ecclesiastical governance and served as a refuge during emergencies. Notably, it hosted the election of a new Abbot in 1480 and provided shelter to monks and local villagers following a devastating fire at Einsiedeln Abbey and its adjacent village in 1577.
Renovations continued into the early modern era. Between 1544 and 1569, Abbot Joachim Eichhorn oversaw the construction of a Gothic chapel on the property. Later in the 18th century, the castle underwent Baroque-style renovations between 1780 and 1785, modernizing its appearance in line with contemporary tastes.
The site experienced damage during the French invasion of 1798 and the subsequent period of the Helvetic Republic. During this time, ownership passed to the Canton of Linth. However, following the Act of Mediation in 1803, control was restored to Einsiedeln Abbey.
In the 19th and 20th centuries, a series of restoration projects took place. The remaining outer defensive walls were demolished in 1820, structural repairs were made such as the replacement of the roof in 1839, and the chapel received renovation in 1928. In the late 20th century, between 1986 and 1988, further conservation work addressed the tower, chapel, and surrounding moat.
Over its history, the castle has borne witness to multiple regional conflicts including plundering by the Count of Rapperswil in the mid-14th century, the Old Zürich War in the 15th century, as well as the Kappel Wars and Villmerger Wars in the 16th and 17th centuries. Today, it continues to serve administrative and ceremonial functions connected to the local community and religious activities.
Remains
The site is centered around a prominent stone tower constructed in the mid-13th century. This main tower is a sturdy square structure measuring approximately 12.3 meters on each side and rising to a height of 13 meters. Its walls are built from massive stone blocks that taper from 2.3 meters thick at the base to 1.4 meters at the uppermost floor, a design that provided substantial defense and support.
The tower’s principal entrance is situated on the west side of the first floor. Originally, entry was achieved via a wooden staircase that could be retracted, allowing defenders to control access during attacks. The second and third floors served as living quarters. Notably, the second floor features large windows with built-in seating that offer views over Lake Zurich, combining both comfort and oversight.
The original wooden overhanging structure atop the tower was removed and replaced in 1839 by the current roof during a restorative intervention. This modification reflects evolving architectural preferences and maintenance efforts in the 19th century.
In proximity to the tower, during the 15th century, a two-story fortification with multiple moats was constructed. These enhanced defenses were later removed in the 16th century to make way for the current chapel. Although most of the moats were filled in, the main moat remains extant and was carefully repaired during restoration work in the 1980s.
The chapel itself displays a rectangular nave paired with a smaller polygonal choir. Its entrance features a Gothic-style portal, while the interior decoration reflects Baroque influences from the renovation completed between 1780 and 1785. These Baroque elements were later partially supplemented by murals dating from the late 19th century, alongside neoclassical stucco work. Inside, mahogany altars crafted by Father Rudolf Blättler in 1892 enrich the chapel’s furnishings.
Surrounding curtain walls that once enclosed the tower and residential areas were removed in 1820. Nevertheless, the core elements—the tower, chapel, and adjoining residential wings—have undergone systematic rebuilding and maintenance over time, preserving their historical character.
The residential wings, added in the 15th century and further expanded or replaced throughout the 18th century, formed an integral part of the castle complex. Notably, around 1760, an older granary expansion was demolished to allow for the construction of a new residential wing, illustrating continuous adaptation of the site’s layout.
Today, the tower, chapel, and the surviving moat form the primary visible and archaeological remains of the abbey governor’s office. Their preservation and restoration reflect the site’s layered history as a fortified administrative center connected to Einsiedeln Abbey.










