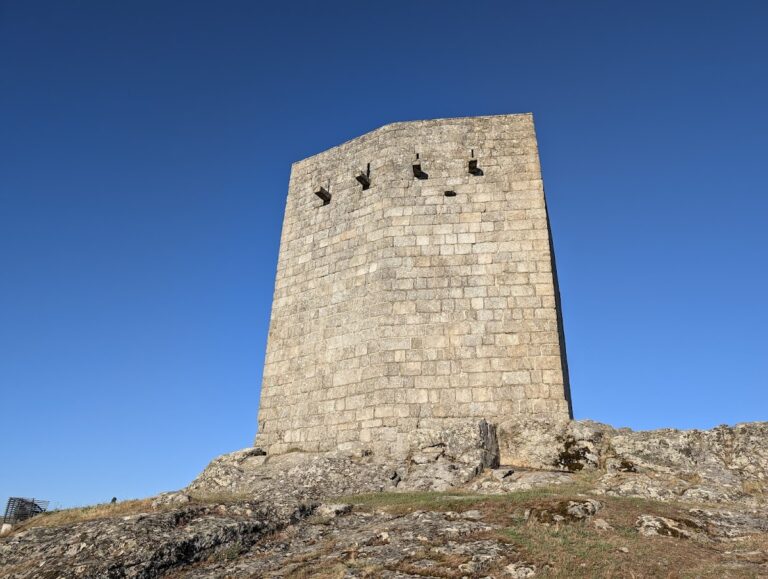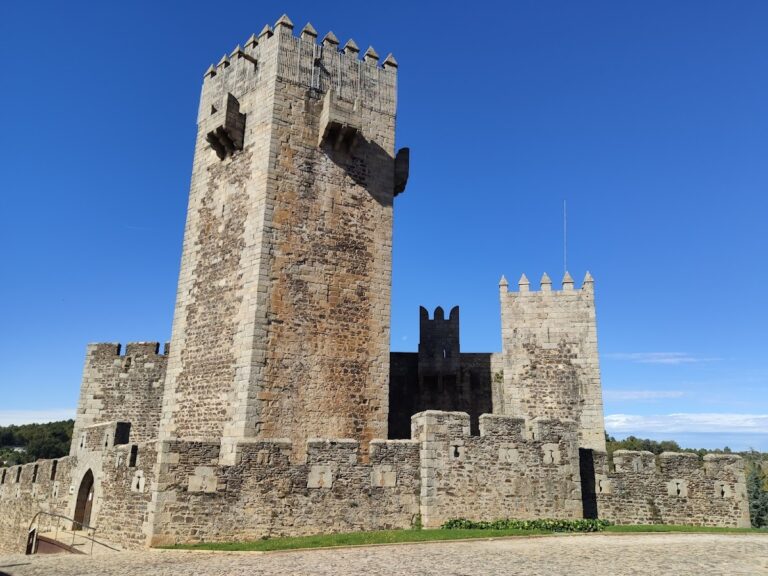Cellas: A Roman Villa Tower in Belmonte, Portugal
Visitor Information
Google Rating: 4.4
Popularity: Medium
Google Maps: View on Google Maps
Country: Portugal
Civilization: Roman
Remains: Domestic
History
The site known as Cellas is situated on Monte de Santo Antão within the municipality of Belmonte, Portugal. It was originally constructed during the Roman period, likely in the mid-1st century AD, as part of a villa complex. This villa belonged to Lucius Caecilius, a prosperous Roman merchant involved in the tin trade. Archaeological investigations have confirmed that the structure formed the urban residential section, or pars urbana, of the villa, while the agricultural or rural section, pars rustica, remains largely unexplored.
In the mid-3rd century AD, the villa suffered extensive damage due to a significant fire. Following this event, the building was reconstructed, indicating continued occupation and use during the later Roman era. Over time, the site acquired a legendary association with Saint Cornelius, a Christian figure, which led to the alternative name Torre de São Cornélio. This tradition suggested the tower functioned as a prison containing a hundred cells, although this interpretation has been disproven by modern research.
During the medieval period, a chapel dedicated to Saint Cornelius was erected on the ruins of the Roman structure. This religious building no longer exists, having disappeared by the 18th century. The site also held strategic importance in the defense of Portugal’s eastern frontier against the Kingdom of León. In 1188, King Sancho I granted a royal charter (foral) to the settlement, which was then referred to as Centuncelli. However, the administrative center was relocated to nearby Belmonte in 1198, leading to the decline of Centum Cellas.
Earlier hypotheses from the 19th century proposed that the tower was rebuilt as a watchtower during the 13th or 14th centuries, but these claims are now considered unlikely based on archaeological evidence. The site has been recognized as a National Monument since 1927, reflecting its historical and cultural significance.
Remains
The principal surviving structure at Cellas is a rectangular tower approximately twelve meters in height. It comprises three floors and currently lacks a roof. The building is constructed entirely of stone and stands isolated on Monte de Santo Antão, with the surrounding rural parts of the villa yet to be excavated. The tower features multiple openings of varying sizes, which are distributed across its elevations.
Two decorative friezes, horizontal bands of sculpted or painted decoration, separate the first and second floors and the second and third floors. These ornamental elements contribute to the identification of the building as part of a Roman villa’s residential section. The construction technique reflects typical Roman masonry practices of the mid-1st century AD.
The structure is presently in a ruined state, with ongoing conservation efforts aimed at stabilizing the stonework and preventing displacement. No inscriptions, tools, altars, or other artifacts have been documented at the site. The tower’s isolated position and the absence of a roof contribute to its fragmentary condition, although its overall form remains discernible.
Local tradition once interpreted the tower as a prison with numerous cells, a belief linked to the legend of Saint Cornelius. However, archaeological research has clarified that the building served a residential function within the villa complex rather than a penal one. The rural sections of the villa, which may contain additional architectural remains, have not yet been systematically investigated.










