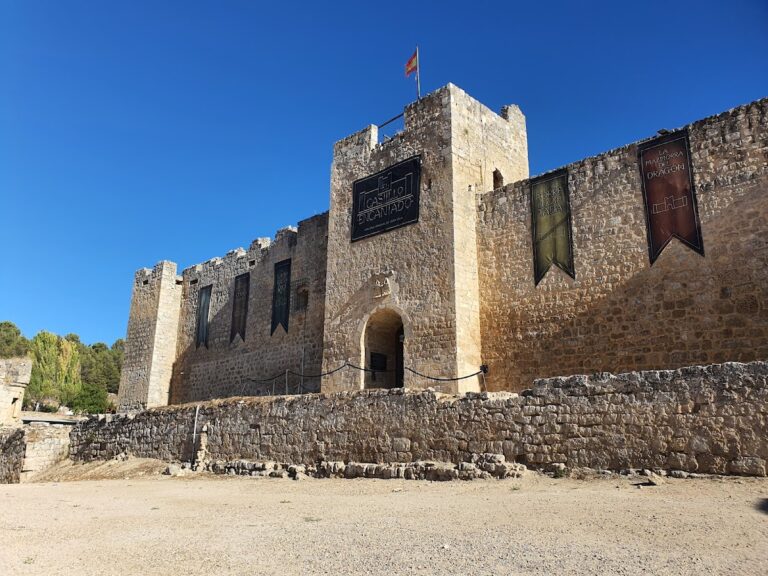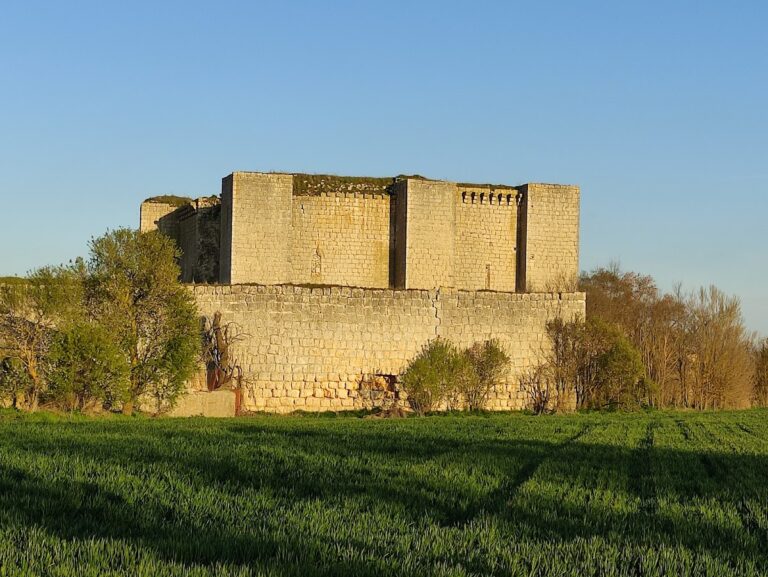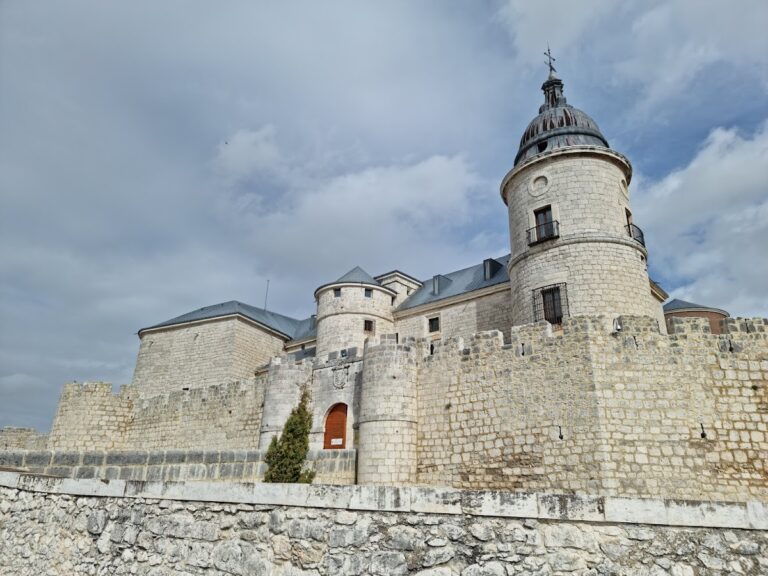Castillo de Mucientes: A Medieval Fortress in Spain
Visitor Information
Google Rating: 3.6
Popularity: Very Low
Google Maps: View on Google Maps
Official Website: www.mucientes.ayuntamientosdevalladolid.es
Country: Spain
Civilization: Unclassified
Remains: Military
History
The Castillo de Mucientes is situated in the municipality of Mucientes in present-day Spain. This fortress was constructed during the medieval period by the Castilian civilization, playing an important role in regional governance and defense.
The earliest written record of the site dates back to 1326, when Alfonso XI of Castile granted the area—including a modest castle—to his chief steward, Alvar Núñez Osorio. From this time, the castle became closely tied to the noble lineage of the Counts of Ribadavia, who held lordship over Mucientes. For approximately four centuries, until the 1600s, it functioned primarily as a residential palace for these noble rulers.
In the early 16th century, the castle gained royal prominence. In July 1506, it served as a Royal Palace and temporarily acted as the capital of the Kingdoms of Castile. During this period, Philip I of Castile, also known as Philip the Handsome, used the castle in his effort to assert control over Castile while attempting to marginalize Queen Joanna I. This event marked a notable moment in the castle’s history as a center of political power.
Several decades later, during the Castilian War of the Communities in 1521, the fortress became a focal point of military conflict. Forces loyal to the uprising called the Junta, led by Juan de Padilla, seized the castle. After capturing it, the Junta entrusted Juan de Mendoza with its defense. Despite orders from the Junta to demolish the castle to prevent its future military use, this directive was never implemented, allowing the structure to endure.
By 1751, accounts describe the castle as largely in ruins, with only fragments of its walls still standing. The structure measured roughly 50 by 185 meters at that time, reflecting its original dimensions. In the 19th and early 20th centuries, stones from the castle walls were repurposed for public building projects, which substantially reduced the remaining masonry by the 1930s.
Archaeological interest revived in October 2006, coinciding with the 500th anniversary of the 1506 Cortes of Mucientes held at the castle. Excavations began with the goal of preserving the site and turning it into a public space focused on the castle’s historic remains.
Remains
The Castillo de Mucientes features an elongated layout measuring roughly 50 meters wide by 185 meters long, reflecting its original medieval design. Excavations have revealed foundational structures of the north and east defensive walls, providing insights into the fortress’s perimeter and scale.
Within the castle grounds, archaeologists uncovered parts of the courtyard’s original stone pavement, indicating the well-organized inner space that would have supported residential and administrative activities. The discovery of a cistern, known as an “aljibe,” illustrates the methods used to collect and store water within the fortress, essential for sustaining its inhabitants during sieges or droughts.
A significant element of the site is the tower of homage, commonly known as the keep. This tower would have served as the strongest and most secure part of the castle, offering a vantage point and refuge during attacks. Parts of its foundations remain visible today, attesting to the castle’s defensive architecture.
Additional architectural fragments recovered include capitals and column drums, suggesting decorative or structural features within the castle’s buildings. These elements reflect aspects of the castle’s construction techniques and stylistic details from the medieval period.
The site also maintains a raised area or “altozano,” which forms the natural elevated platform where the castle was built, enhancing its defensive position. Surrounding the castle, a moat or “foso” enclosed the fortress, serving as a barrier against invaders. Both the altozano and the moat are recognized in current urban planning efforts to protect and integrate the site within the local environment.
By the mid-18th century, the castle had fallen into considerable disrepair, standing mostly as partial ruins. The reuse of dressed stones from its walls for construction projects in later centuries further diminished its physical presence. Today, the archaeological remains offer a tangible connection to the castle’s medieval past while illustrating the processes of decay and preservation witnessed over time.







