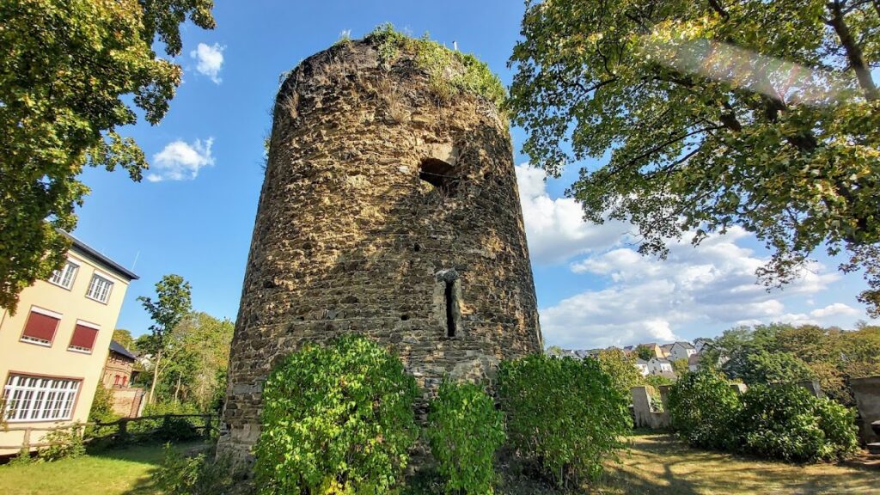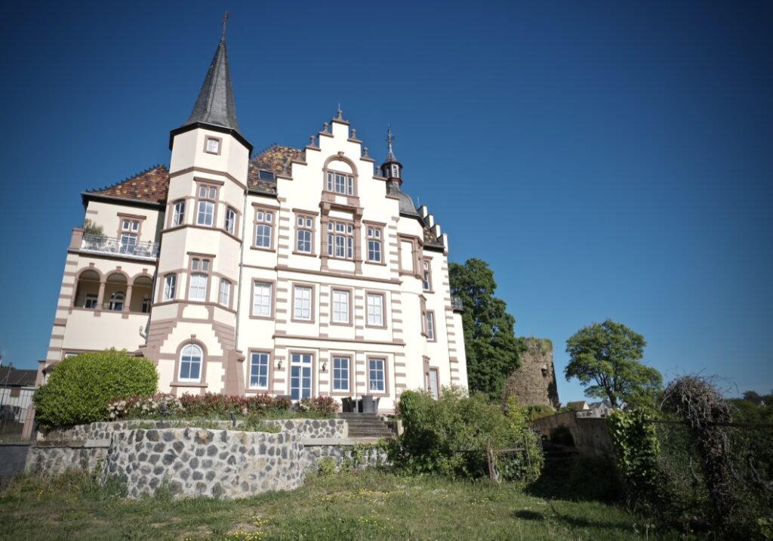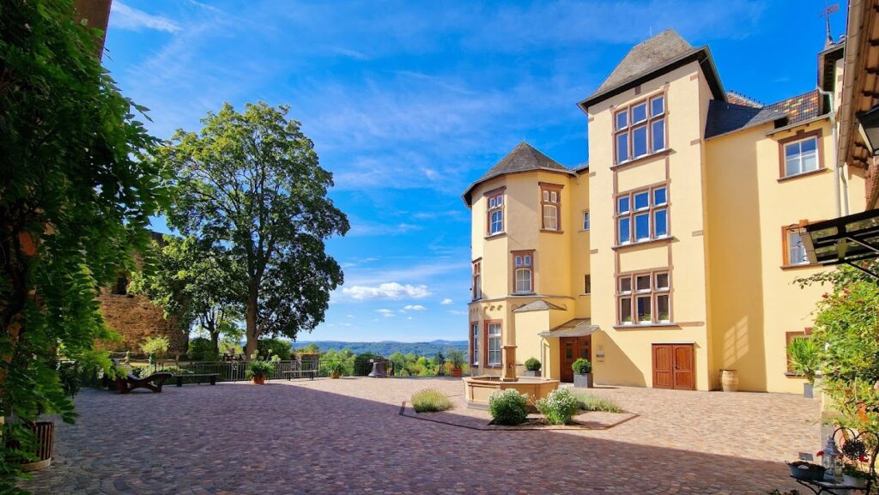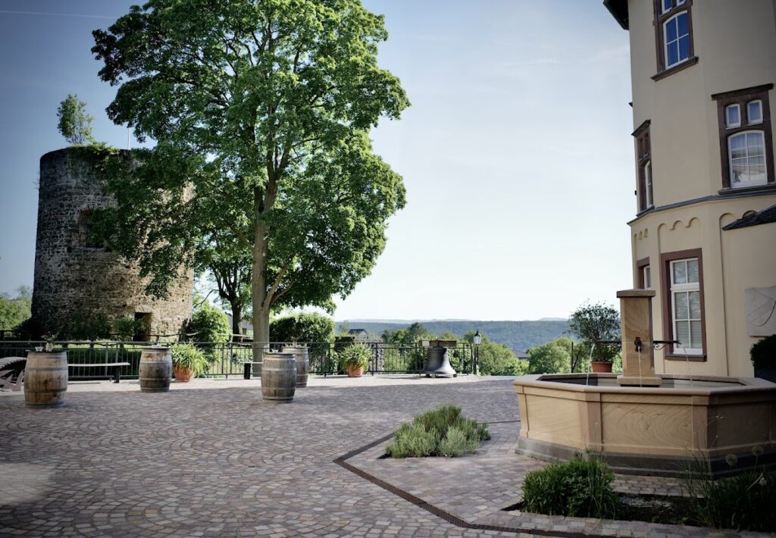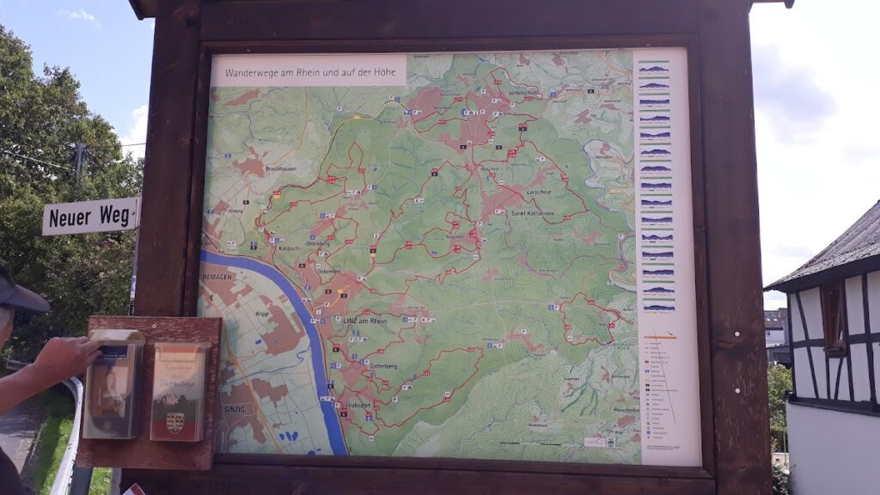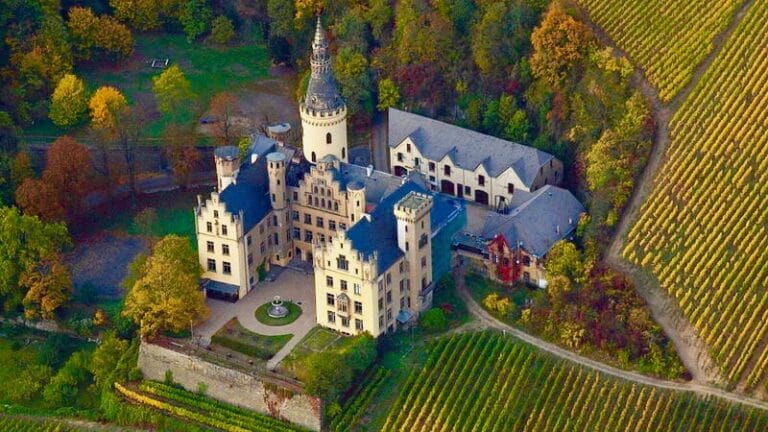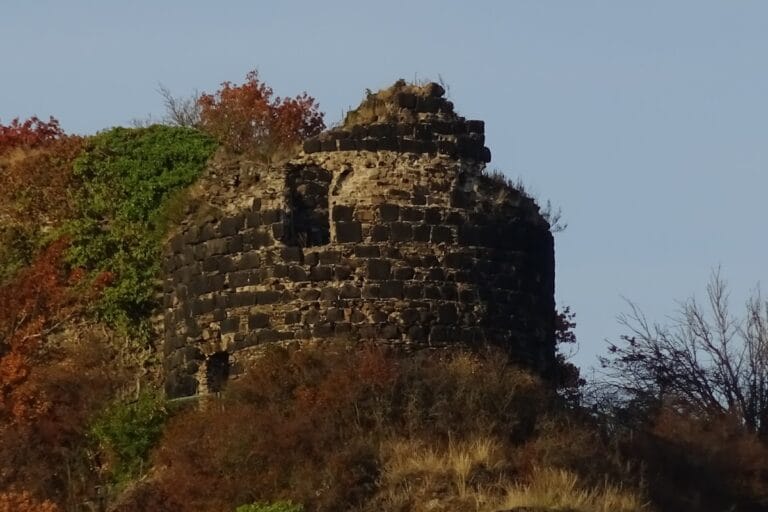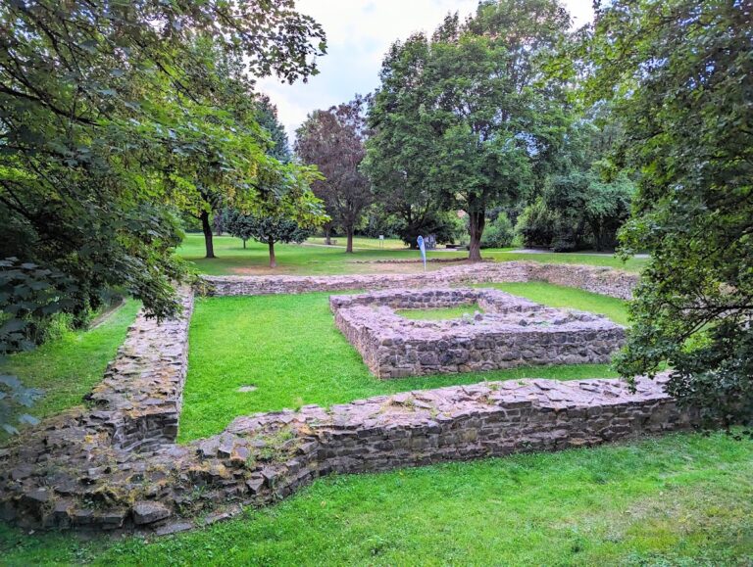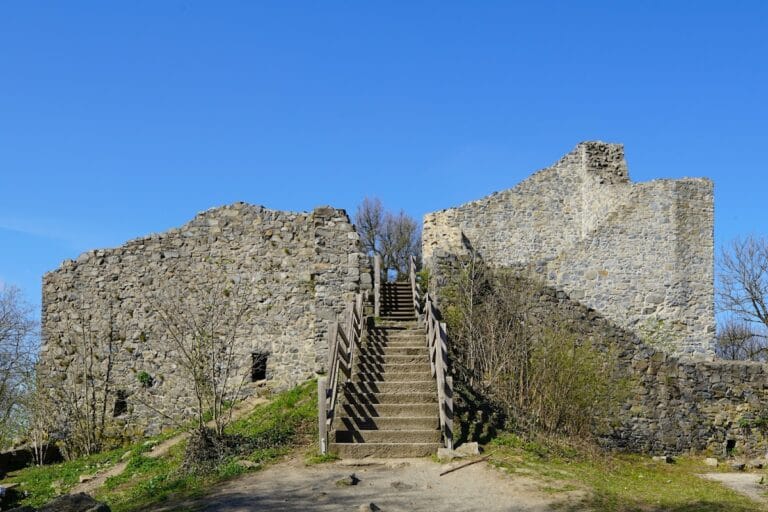Burg Dattenberg: A Medieval Hill Castle in Dattenberg, Germany
Visitor Information
Google Rating: 4.5
Popularity: Very Low
Country: Germany
Civilization: Medieval European, Modern
Site type: Military
Remains: Castle
History
Burg Dattenberg is a medieval hill castle located in the municipality of Dattenberg, Germany. It was established by the von Dattenberg family, a line of lower nobility, as their hereditary residence in the early 13th century.
The castle’s origins trace back to around 1220, with the first records appearing in 1242, which mention members of the von Dadenberg family such as Werner de Dadenberg. Additional references are made to Gumbertus de Dadenberg in 1260 and Hermannus de Dadenberg, noted as a knight and related by marriage to Henrich Lehnrich von Ludensdorp circa 1269. These early documents confirm the castle’s role as a noble stronghold during the Middle Ages.
Around 1320, ownership shifted when Wilhelm de Dadenberg sold Burg Dattenberg to the Electorate of Cologne, governed at the time by Archbishop Heinrich II of Virneburg. A decade later, in 1331, the castle was granted as a feudal estate (fief) from the Altenahr region to a knight named Rollmann von Sinzig. His descendants adopted the Dattenberg name, continuing the lineage connected to the castle.
In the latter half of the 16th century, through marriage alliances, the castle changed hands to Albrecht von Lülsdorf in 1572. After Ludwig von Lülsdorf’s death without a male heir in 1664, the estate was reassigned in 1667 to Johann Friedrich Raitz von Frentz zu Gustorf. Following his death in 1675, the fief was revoked, indicating a period of uncertain control. Notably, by 1624, contemporary accounts already described Burg Dattenberg as being in a ruined state, suggesting decline prior to the end of the 17th century.
During the 19th century, the site entered private ownership. In 1822, it was sold to Appellationsgerichtsrat Dahmen and then, in 1837, to Josef Stoppenbach. Stoppenbach undertook the construction of a two-story country house with a distinctive staircase resembling a tower, along with auxiliary farm buildings mainly erected around 1840. However, financial difficulties led to Stoppenbach’s bankruptcy in 1848, and the property was auctioned off in 1850, acquired by Otto von Mengershausen.
Later, in 1887, the estate was purchased by Adolf Fuchs, an architect from Berlin. He enlarged the residence into a villa with the character of a small palace by approximately 1890. Fuchs also engaged in agricultural pursuits there, including fruit cultivation and winemaking.
In the 20th century, from 1929 to 1938, the former estate was leased to Father Rudolf Schütz who operated a Catholic lay apostolate school for the education of young girls. The onset of World War II brought significant changes; in 1939, the Nazi government repurposed the estate as a rural camp for both boys and girls. Towards the war’s end, German military forces occupied the site, using it as a defensive position until American troops took control.
Following the war, in 1949, the property was acquired by the district of Cologne and used as a countryside school home by the jurisdiction that succeeded Erftkreis until 1996. Eventually, in 2003, the estate returned to private ownership.
Remains
Burg Dattenberg originally featured a typical hill castle layout characterized by a circular main stronghold enclosed by a rectangular defensive wall. At the northern corner, a flanking tower provided additional fortification. These elements formed a compact complex designed for both residence and defense.
The most notable surviving element today is the bergfried, a central, solid tower that served residential and protective purposes. This tower’s remains rise to about 11 meters and measure approximately 8.5 meters in diameter. While partly restored, the bergfried ruins can only be accessed from the outside, reflecting their current state of preservation.
Integral to the castle’s defense was a neck ditch—an excavated trench carved directly into the slate bedrock. This feature impeded attackers’ approach by creating a barrier between the castle hill and surrounding terrain. The neck ditch exemplifies the adaptation of natural rock formations to enhance defense.
The outer bailey, once an enclosed courtyard area attached to the main castle, has been replaced in modern times by later construction and no longer retains its medieval form.
From the 19th century, the property includes a country house built by Josef Stoppenbach. Constructed from rubble stone, this residence features a distinctive tower-like staircase, linking it visually to castle architecture. Around it, several functional economic buildings were added, reflecting the site’s agricultural use during that era.
Together, these surviving structures illustrate a layered history spanning medieval fortification, decline, 19th-century domestic architecture, and 20th-century institutional adaptation.
