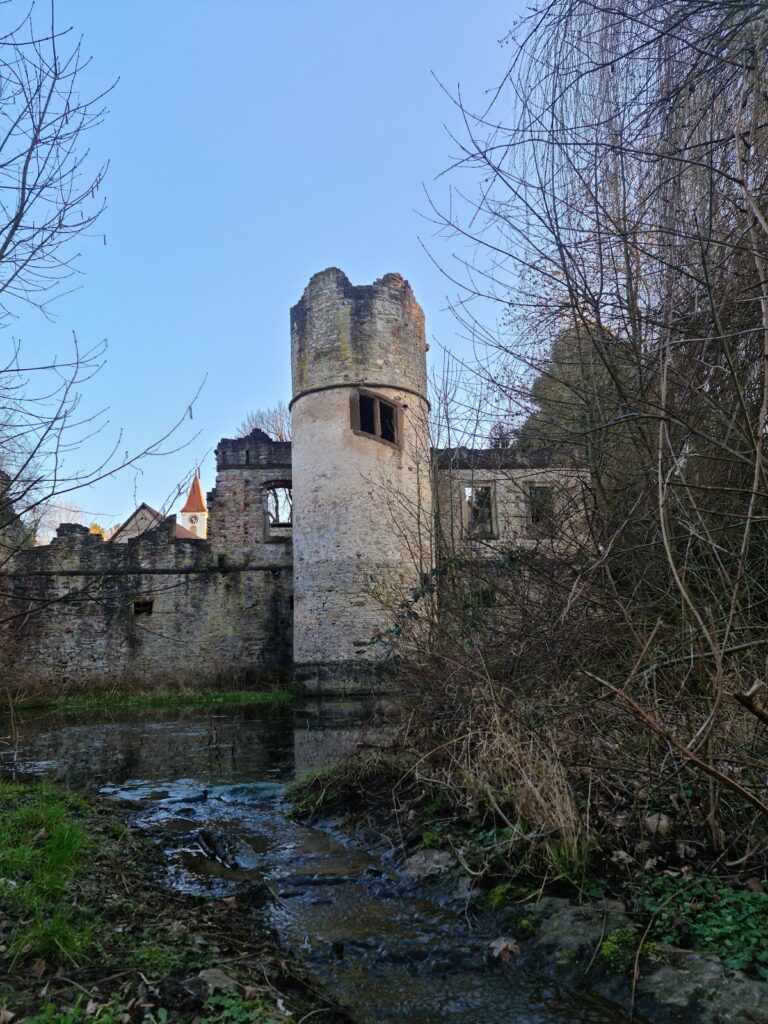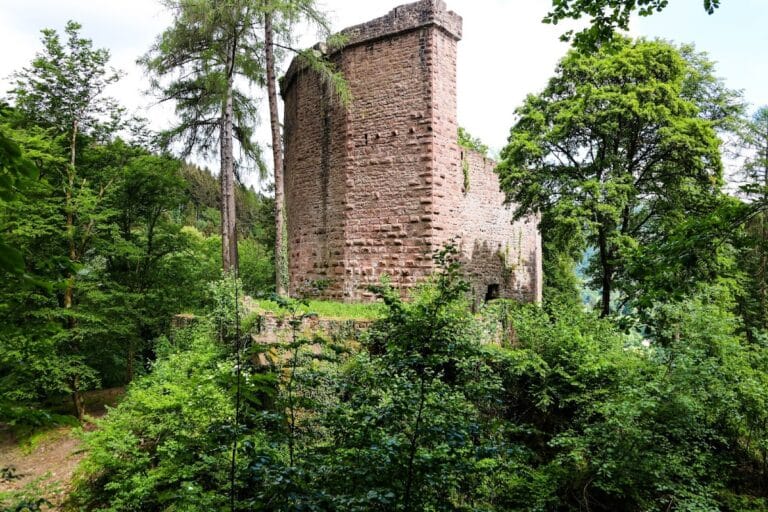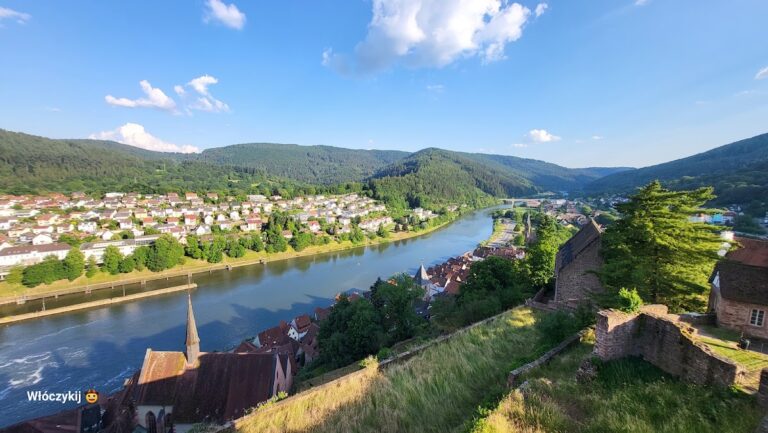Schloss Daisbach: A Historic Water Castle in Waibstadt, Germany
Visitor Information
Google Rating: 4.3
Popularity: Very Low
Google Maps: View on Google Maps
Country: Germany
Civilization: Unclassified
Remains: Military
History
Schloss Daisbach is located in the municipality of Waibstadt, Germany. It was originally built by medieval European nobility as a water castle, a type of fortress surrounded by a moat or water, around the turn of the 13th century.
The first known written record of the castle dates to 1349, when a knight named Kuntz von Massenbach sold the estate and the accompanying village to the Venningen family. This family was a noble line from the nearby Kraichgau region. Around 1400, significant expansions and renovations took place, reflecting the architectural and defensive needs of the time. The castle’s ownership later passed by marriage in 1446 to the family of Matthias von Rammung. By 1497, control transferred to Albrecht V. Göler von Ravensburg, a notable noble line, which marked the beginning of long-term Göler ownership.
In 1607, Emperor Rudolf II officially confirmed the Göler family’s right to the castle, emphasizing its recognized status among noble estates. However, the turbulent Thirty Years’ War brought substantial damage, and by 1627, the main residential building had been destroyed by fire.
Efforts to rebuild the castle began over a century later in 1730 under Karl Eberhard von Göler, who aimed to transform the old fortress into a Baroque-style palace. Despite ambitious plans, the project was left incomplete due to his death two years later. During the 19th century, lacking restoration, the structure fell into disrepair, with parts collapsing in 1844 and the castle’s stones being quarried for other uses. Only its vaulted cellar continued to serve as storage space.
Preservation initiatives started in the early 20th century. In 1926, concrete was used to reinforce the cellar roof, and later in 1957, the then owner successfully resisted the demolition of the castle despite concerns about its structural safety. The site became property of the city of Waibstadt in 1983. Improvements to visitor access followed in 1988, and from 1991, volunteer efforts focused on stabilizing the remaining ruins. These combined actions culminated in the site’s reopening to the public in 1995 on a special heritage event day.
Remains
Today, Schloss Daisbach reveals the imposing footprint of an unfinished Baroque residence, primarily rectangular in shape, alongside older medieval features from its predecessor castle. A distinctive circular stair tower designed in Renaissance style stands out, linking the earlier medieval fortress to the later planned palace. This tower remains a prominent vertical element amid the ruins.
On the south side of the site, the stone foundations of a compact two-story residential building are visible. These remains date back to the medieval period and clearly show the original castle’s layout and construction techniques. The fortress itself rested on robust foundations, parts of which can still be seen, offering insight into its initial defensive design.
Adjacent to the stair tower on the northern side lies a vaulted cellar divided into two sections. Its arched entrance demonstrates skilled stonemasonry, and the cellar’s floor lies just above a pond that formerly comprised the water-filled moat surrounding the castle. This water element was integral to the defensive system typical of water castles.
The outer walls of the structure are preserved up to the first floor in many areas, featuring original window openings. The east side of these walls shows signs of reinforcement measures made to address structural weaknesses. In the northeast corner of the site two wall segments remain standing; these fragments likely belonged to another building or a connecting wall, suggesting a more complex castle layout.
A noteworthy detail is carved into an ashlar stone—a finely dressed corner stone of the building—located at the northwest corner. This stone bears a carving known as a “Neidkopf,” or envy head, alongside the date 1400. This inscription commemorates the castle’s remodeling around that time, connecting the stonework to the early 15th-century renovations.
Above the entryway leading into the courtyard, the alliance coat of arms of Karl Eberhard von Göler and his wife Katharina Elisabetha Helwica, née von Winkelmann, remains visible. This emblem symbolizes the union of two noble families during the early 18th-century Baroque rebuilding phase.
Lastly, the area once serving as the castle’s outer bailey—the enclosed courtyard outside the main fortress walls—is today used as the residence of the Freiherren Göler von Ravensburg family. This continuity of ownership preserves the historical link between the noble family and the castle site.










