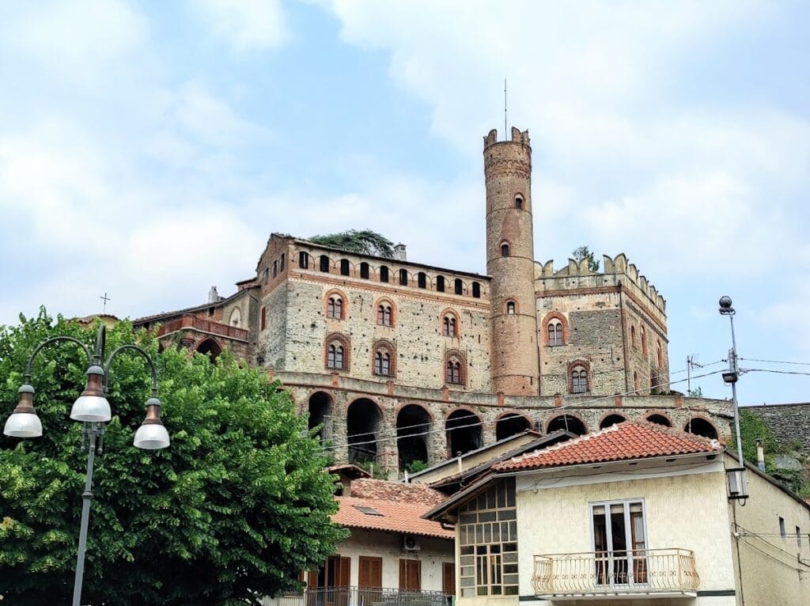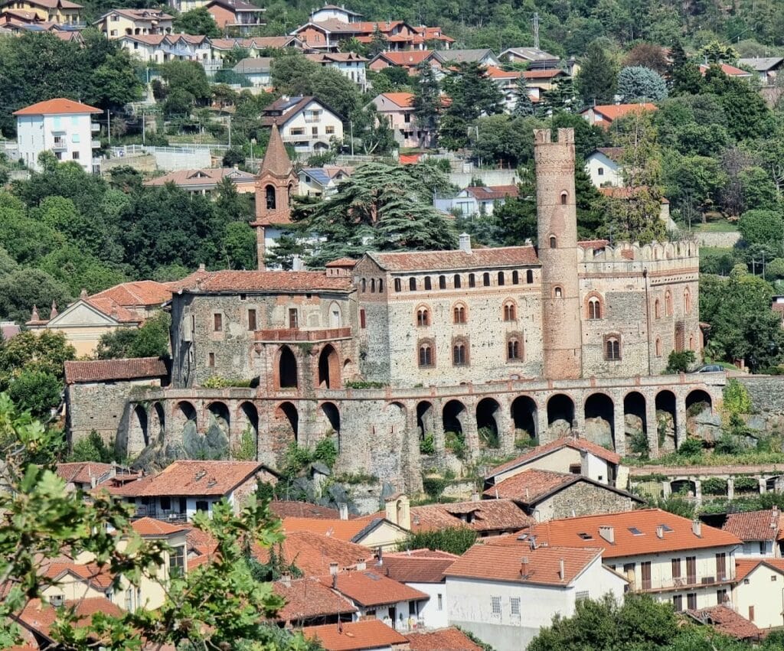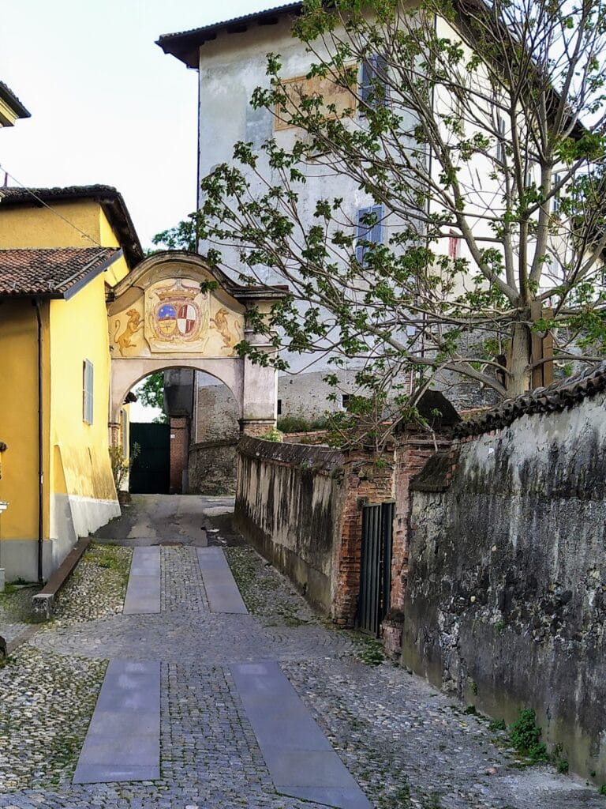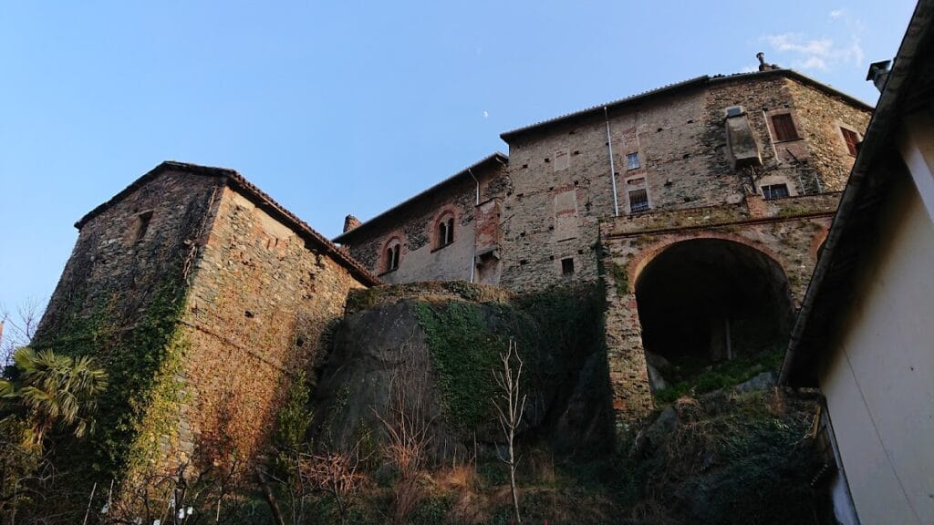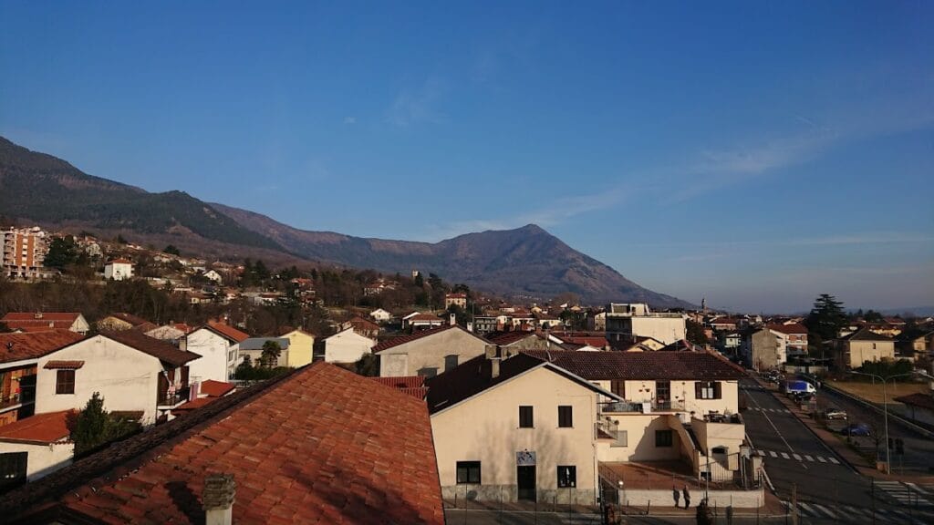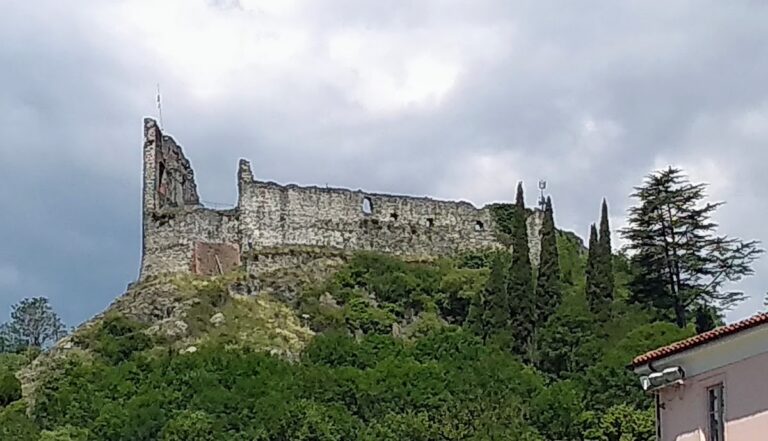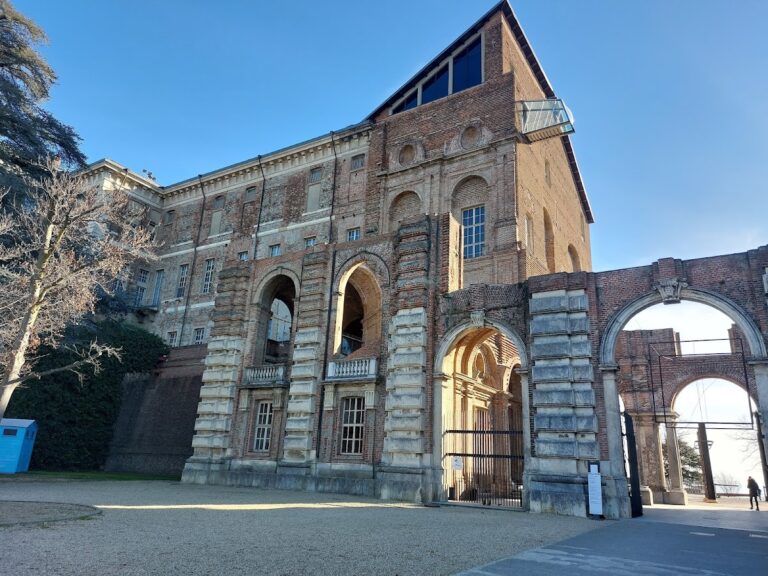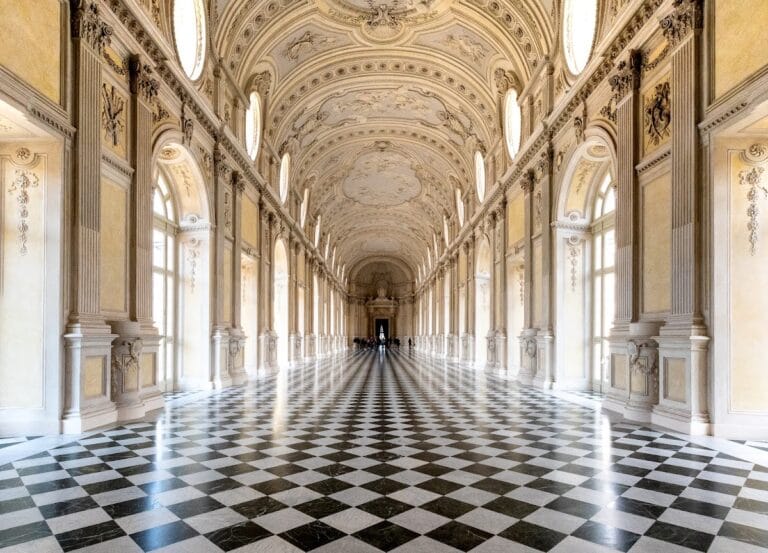Castello di Villar Dora: A Medieval Fortress in Villar Dora, Italy
Visitor Information
Google Rating: 4.5
Popularity: Low
Official Website: www.castellodivillardora.it
Country: Italy
Civilization: Early Modern, Medieval European, Modern
Site type: Military
Remains: Castle
History
The Castello di Villar Dora sits in the heart of Villar Dora, Italy, occupying a small rocky hill that has witnessed human presence since Roman times. Archaeological finds such as oil lamps and tear bottles recovered in the 19th century reveal that the site was settled during the early centuries of the Common Era. This early habitation laid the foundation for the medieval fortress that would later dominate the landscape.
Throughout history, the hill commanded strategic importance due to its position in the Susa Valley. It served as a battleground during notable military confrontations, including a decisive clash between emperors Constantine and Maxentius for control over the nearby city of Susa. Later, the site witnessed conflicts involving the Franks and Lombards, highlighting its continuing military role in the region.
By the late 13th century, the castle is documented as “Castrum Villaris Almexii.” Records from 1287 describe it as consisting of three fortified towers interconnected by a defensive wall constructed with a distinctive herringbone pattern of masonry. This structure established the basic layout that would endure through subsequent centuries.
Ownership of the castle shifted among several local noble families during the medieval period. In 1332, it belonged to the Provana brothers—Stefano, Tommaso, and Giovannino—who were sons of Giordano Provana from Carignano. Five years later, in 1337, the Bergognino family took possession, only for the Provana family to reclaim it in 1359. Pietro and Daniele Provana founded the Provana del Villar branch, a lineage that maintained control until the late 1800s.
During the 14th and 15th centuries, the Provana family undertook significant renovations, embracing the Gothic architectural style of the period. They expanded and integrated older constructions, establishing the castle’s southwest section as its core. This central area included the Palacium, the old southern tower, a new cylindrical tower, and a residential wing attributed to Margaretha De Rotariis.
A notable historical moment occurred in 1418 when Pope Martin V Colonna stayed at the castle while returning from the Council of Constance. The Provana family provided the pontiff with an armed escort, and as a token of gratitude, the Pope authorized them to incorporate the emblem of the Colonna family’s column into their own coat of arms.
In the 17th century, the castle underwent further changes with the construction of the Ca’Bianca building, which replaced the northern tower. However, the site faced damage in 1691, when French troops led by Marshal Catinat attacked, harming the northern tower and the castle’s armory hall.
Following the extinction of the Provana del Villar line in the late 19th century, the castle passed by inheritance to the Antonielli counts of Oulx, who remain its owners. Annibale Antonielli initiated revitalization efforts, including the addition of gardens supported by robust arches. In the early 20th century, restorations aimed to return the castle to its medieval appearance, removing later plaster layers, reopening the castle’s characteristic bifora windows, and reconstructing lost architectural elements.
Today, the Castello di Villar Dora continues its existence as a private family residence preserving the layers of history it has accumulated over centuries.
Remains
Perched atop its rocky hill, the Castello di Villar Dora represents one of the most well-preserved medieval feudal structures in the Susa Valley. Its foundational layout reveals three towers connected by a defensive perimeter wall built using a herringbone masonry technique, a method involving angled bricks or stones laid in a zigzag pattern, which remains visible in the wall bases today.
The southwestern sector serves as the castle’s central body, comprising three distinct but adjoining units. The oldest is the Palacium, originally the castle’s southern tower, which forms the core of the historic residence. Adjacent to it stands a cylindrical tower, reflecting the medieval approach to improving defense and surveillance. Alongside these towers extends a wing linked to Margaretha De Rotariis, illustrating the castle’s evolution to accommodate residential functions.
In the northern part of the complex lies the Ca’Bianca building, constructed during the 17th century on the site once occupied by the original northern tower. This tower and the adjoining armory hall suffered damage in 1691 during a French military offensive led by Marshal Catinat, marking a moment of conflict that left physical scars still evident in the castle’s fabric.
During restoration work in the early 20th century, changes made in the 18th and 19th centuries—such as plaster overlays—were carefully removed to reveal and preserve original medieval features. Among these are the castle’s bifora windows, which consist of paired openings separated by a small column, typical of medieval window design. These windows were reopened to restore the authentic appearance of the towers and walls while lost architectural details were meticulously reconstructed, bringing the main body of the castle closer to how it might have looked centuries ago.
Surrounding the castle, gardens introduced by the Antonielli family span portions of the grounds. Supported by substantial arches, these gardens are a later addition that complements the medieval structure without detracting from its historical ambiance.
Together, these elements combine to tell a story of fortification, noble residence, conflict, and restoration, all preserved in the stone and mortar of Castello di Villar Dora.
