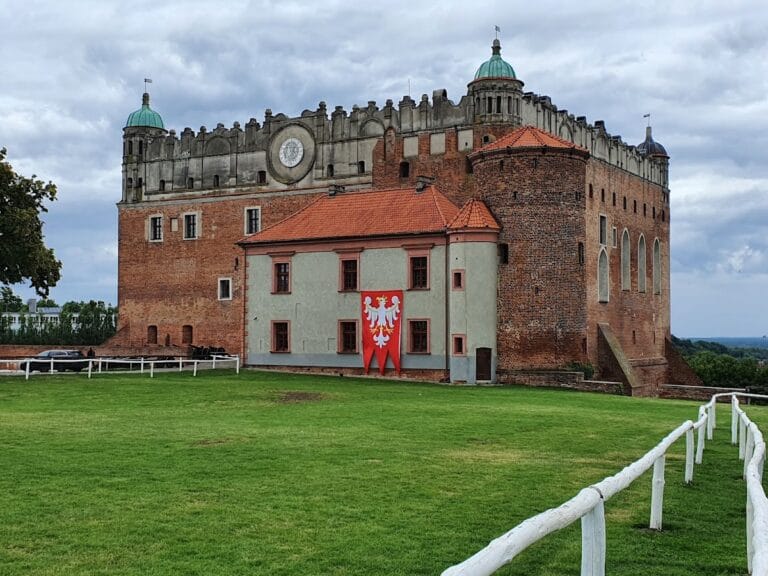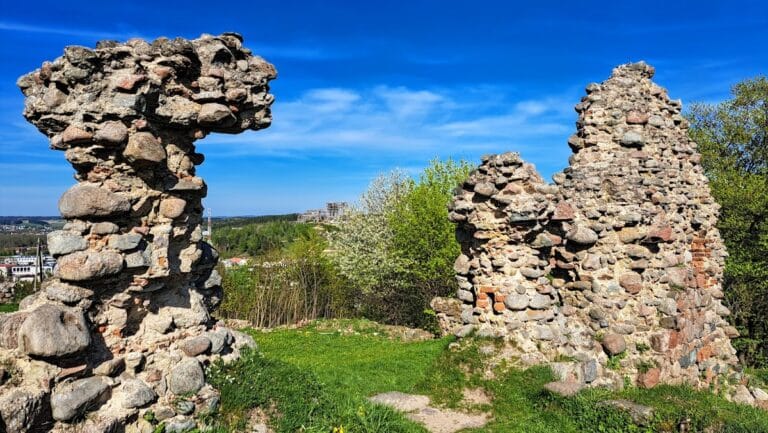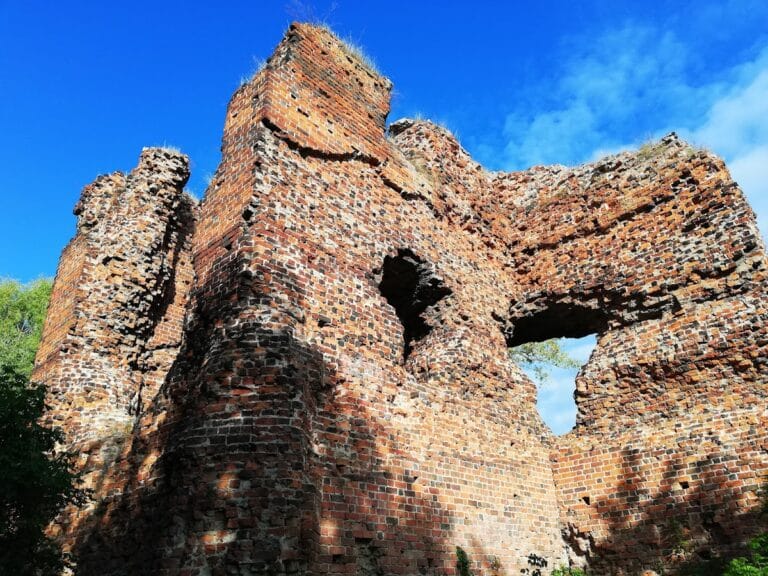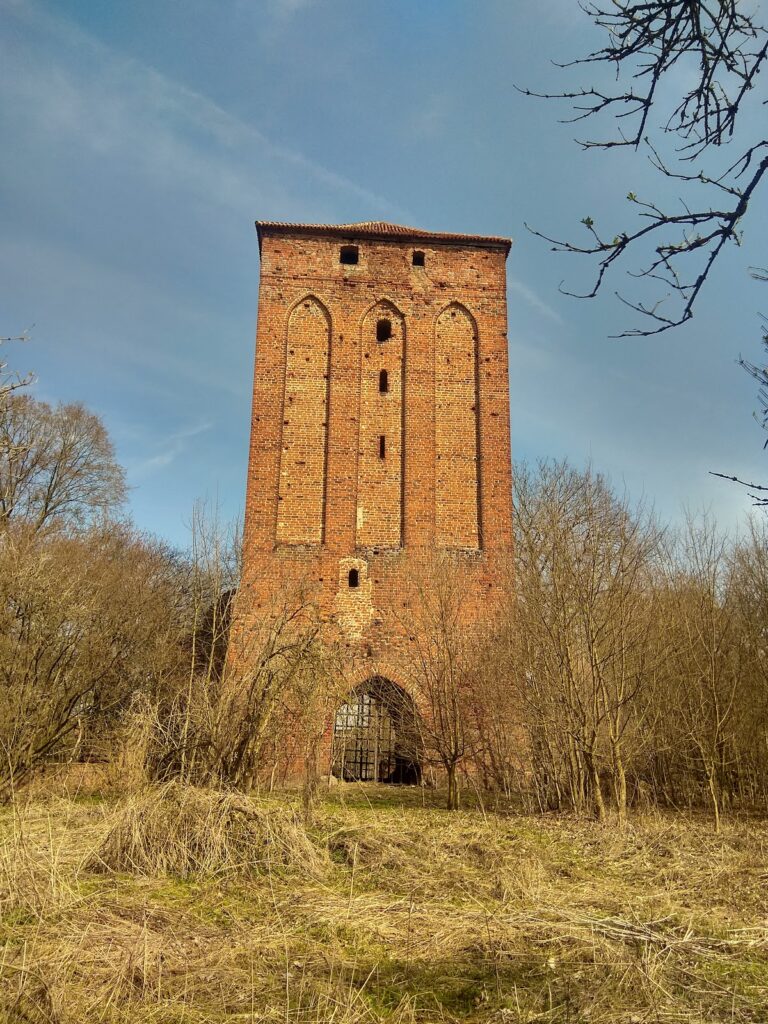Radziki Duże Castle: A Medieval Polish Noble Residence
Visitor Information
Google Rating: 4.2
Popularity: Low
Google Maps: View on Google Maps
Official Website: weather.com
Country: Poland
Civilization: Unclassified
Remains: Military
History
Radziki Duże Castle is located in the municipality of Radziki Duże in present-day Poland. It was built by members of the Polish nobility during the late medieval period, reflecting the region’s historical feudal structures.
The earliest phase of the castle’s construction dates back to the late 14th century. It was probably erected between 1380 and 1384 under the direction of Andrzej Ogończyk, who served as the castellan of Dobrzyń. Some accounts suggest the castle may have been established later, possibly after 1405 or following 1413, when the estate passed to Jakusz Ogończyk through inheritance. Originally, the property was held by the Ogończyk family, later known as the Radzikowski family, who retained ownership through the early decades of the 16th century.
In 1510, the castle underwent significant rebuilding under the leadership of Mikołaj Radzikowski. After the death of his son Jan, the castle passed to Jan’s sister Małgorzata, who became connected to the Plecki family through marriage in 1513, uniting the estate with the Plecki lineage bearing the Doliwa coat of arms. Subsequently, through further marriages and inheritances, the castle came under the possession of the Kuczyński and Rolicz-Tarnowski families, demonstrating the estate’s role as a hereditary seat among the Polish nobility.
The mid-17th century brought a period of destruction during the Swedish wars, a violent conflict that affected many regions in Poland. The castle suffered damage and was eventually abandoned around 1770. Since that time, it has remained in a ruined state, reflecting both its turbulent history and changing political realities.
Remains
The castle’s layout followed a square plan, with each side measuring roughly 29 meters. This compact design enclosed a courtyard surrounded by defensive walls. Along the north-eastern section of the perimeter stood a residential building, which served as the primary living quarters within the fortress. This structure was a single story above a basement and divided into three rooms of approximately equal size. Today, this residential block is the best-preserved part of the ruins and provides valuable insights into the internal arrangement of medieval noble dwellings.
On the opposite, north-western side of the courtyard was a gatehouse projecting beyond the main wall, marking the castle’s principal entrance. The gatehouse was a critical focal point for access and defense. Embedded in the north-western wall near this gate were two niches at ground level, each equipped with embrasures—openings designed for the use of firearms. These embrasures were later sealed during the 16th century, indicating changes in defensive strategies or the castle’s adapting military needs.
Construction relied on a combination of brick and fieldstone. Notably, fragments of decorative brickwork remain visible, featuring a pattern known as zendrówka, a technique arranging bricks in diamond shapes to add ornamental detail to the Gothic structure. These surviving elements offer tangible evidence of the castle’s architectural style and craftsmanship during its period of active use.
The ruins have been the subject of archaeological investigation, including a detailed report published by Marian Arszyński in 1956, as well as studies by Leszek Kajzer and other scholars, helping to document and interpret the site’s historical fabric.










