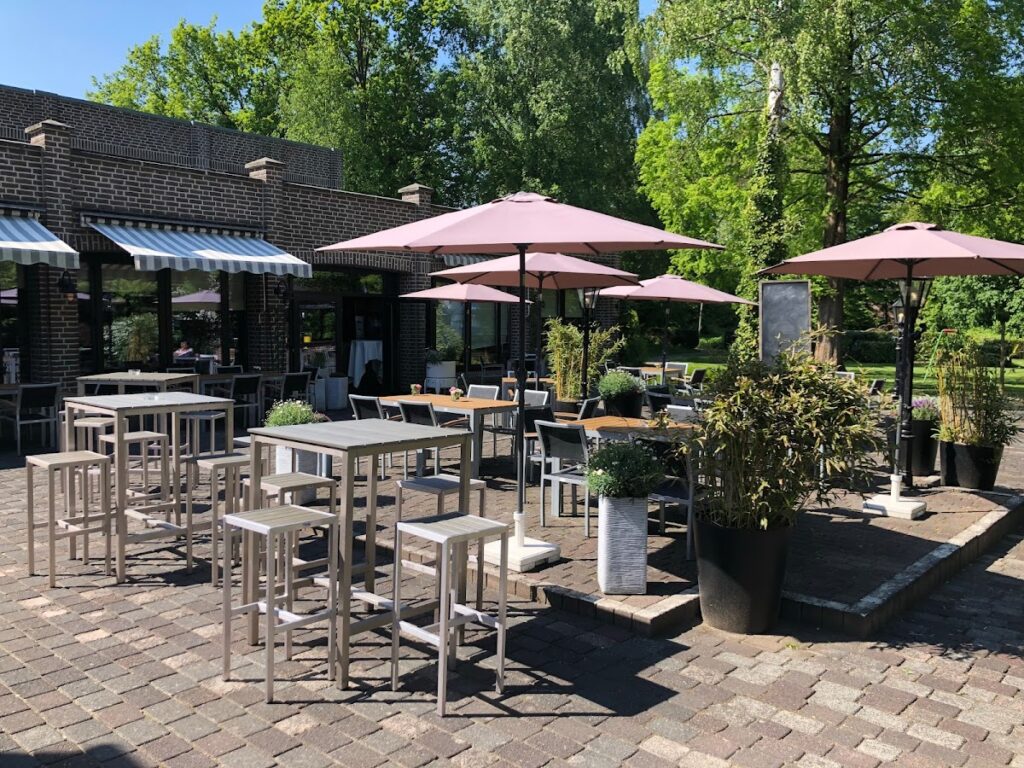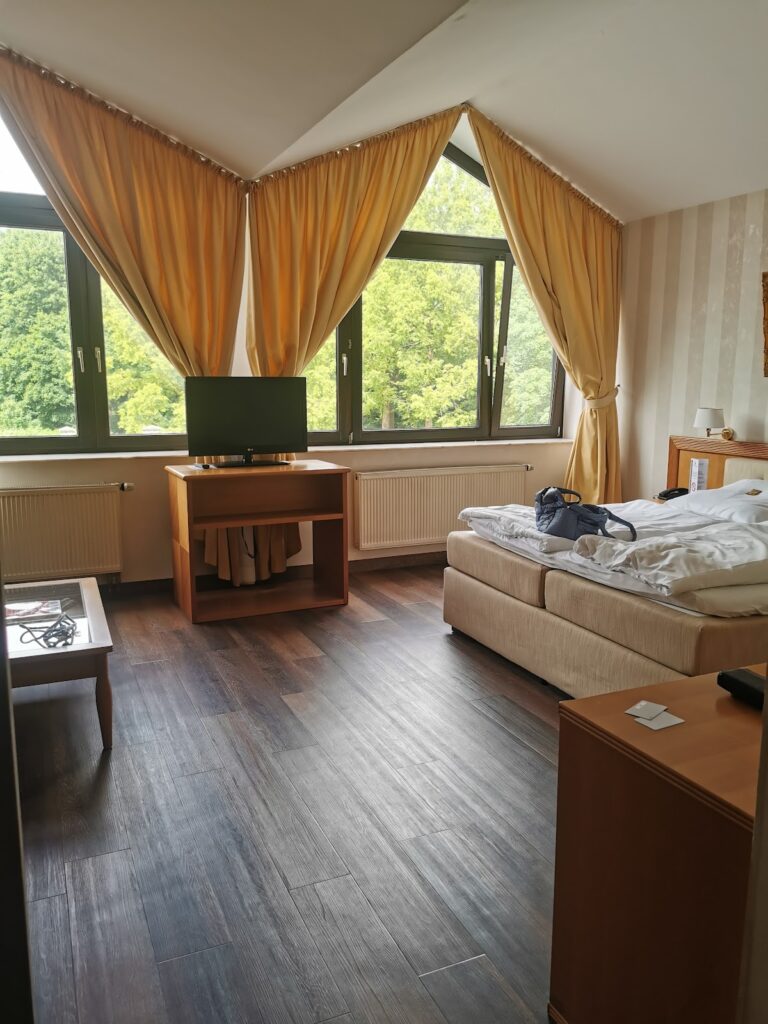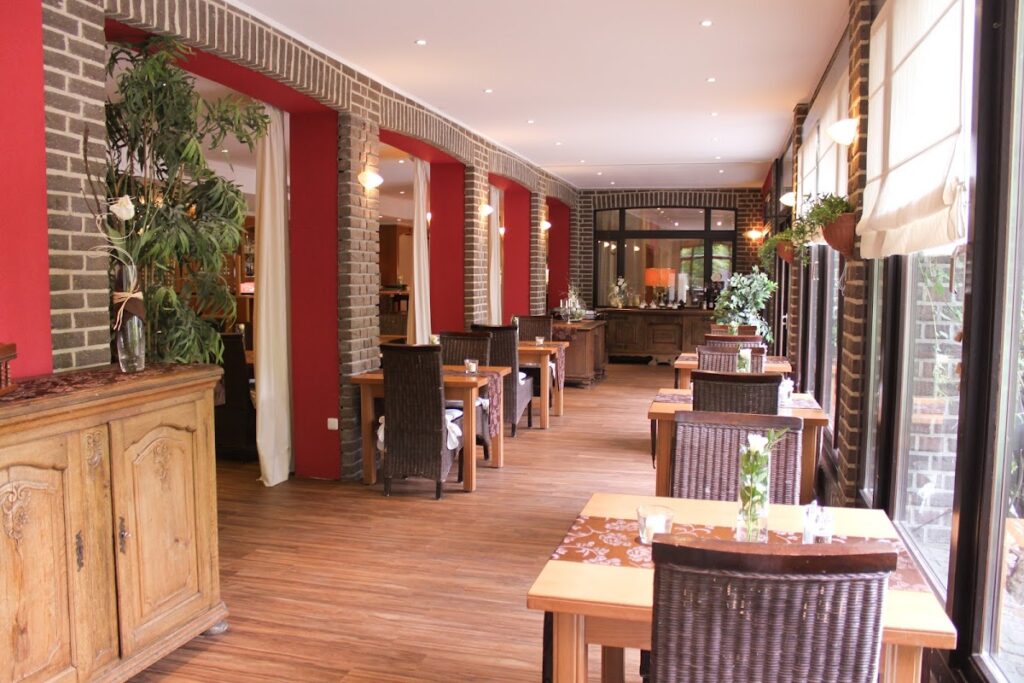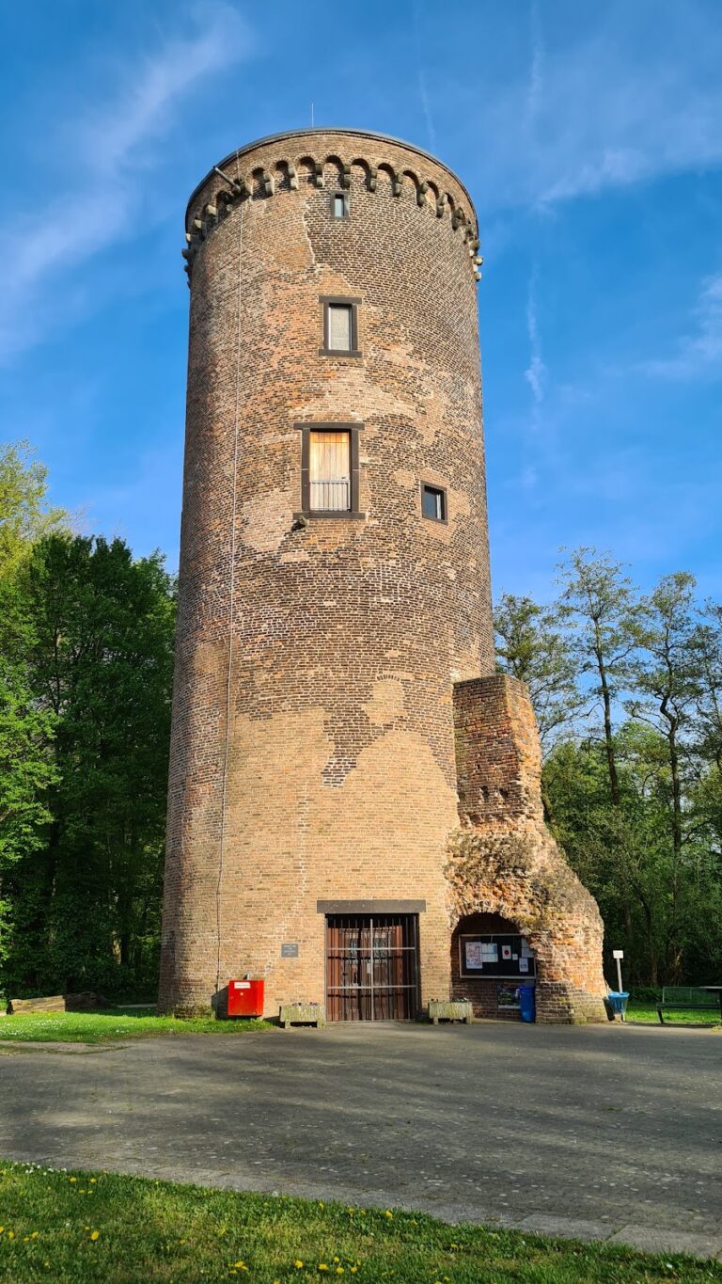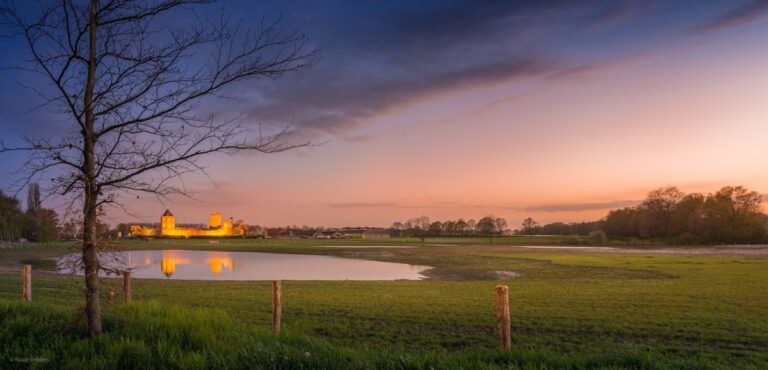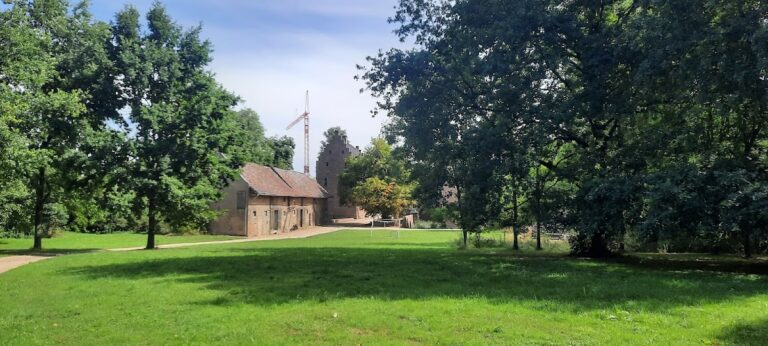Burg Wegberg: A Historic Moated Castle in Germany
Visitor Information
Google Rating: 4.5
Popularity: Low
Google Maps: View on Google Maps
Official Website: www.burg-wegberg.de
Country: Germany
Civilization: Unclassified
Remains: Military
History
Burg Wegberg, located in the municipality of Wegberg in modern-day Germany, originated as a medieval stronghold founded by a Germanic knightly family in the 14th century. The earliest written record dates back to 1343, when Johann von Berck was identified as the castle’s occupier. His family established their seat at the junction of two streams, the Fußbach and Beecker Bach, which provided natural protection and influenced the castle’s original name, Burg Berck.
Throughout the Middle Ages, the castle changed hands through inheritance and marriage, passing to prominent noble families including the von dem Bongardt and, later, the von Nesselrode-Ehreshoven lineage. The latter held the estate for several centuries until the late 19th century. In 1869, a merchant from Cologne purchased the castle along with roughly 600 acres of surrounding land. Following this acquisition, much of the medieval structure was dismantled to clear space for a new residential building and associated factory facilities, marking a shift from feudal residence to industrial and private use.
In the mid-20th century, the municipality of Wegberg took ownership of the site, repurposing it for gastronomic activities. After a fire in 1972 partly damaged the manor house, the building was restored and expanded with modern elements. Since 1995, Burg Wegberg has been privately owned and currently operates as a hotel and restaurant. The estate has been officially protected as a historic monument since 1985, highlighting its cultural and architectural value through the centuries.
Remains
Burg Wegberg is recognized as a moated castle, distinguished by a defensive water-filled ditch that bends in a semicircle around its southern edge and then forms a clear U-shape along the northern boundary, enclosing the entire castle grounds. This moat served to protect the stronghold and remains a defining feature of the site’s layout.
At the heart of the complex stands a two-story brick manor house. This building rests on a raised basement and is adorned with decorative elements inspired by neo-Gothic style, characterized by pointed arches and ornamental details that evoke medieval architecture. The manor’s roof is steeply pitched and crowned by a small bell tower known as a Dachreiter, which houses a bell. The façade is organized into nine vertical sections, or axes, each marked by windows set upon bluestone sills. The central section projects slightly outward (a design known as a risalit) and is finished with a small stepped gable. A double-flight external staircase provides access to the main entrance, emphasizing the building’s prominence.
Southwest of the main house stands a square brick tower, believed to date back to the 16th or 17th century. This two-story tower features a pyramidal roof and safeguards a basket-arched gateway, a rounded archway commonly found in fortifications of that period. This tower remains one of the few surviving structures from the original medieval water castle, providing a tangible link to Burg Wegberg’s early defensive architecture.
Most of the medieval buildings were demolished in the late 19th century, but the current manor house, constructed during that time, incorporates aspects of historical design while reflecting alterations that occurred after the 1972 fire, including restoration and modern extensions. Together, the moat, manor, and tower present a cohesive site that bridges its medieval origins with later phases of rebuilding and adaptation.
