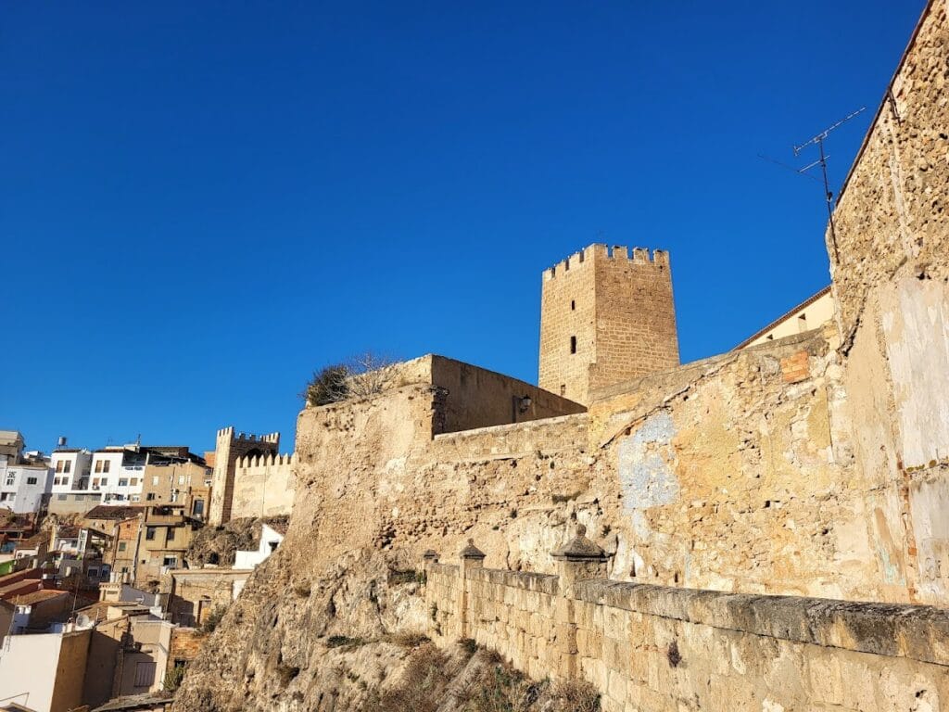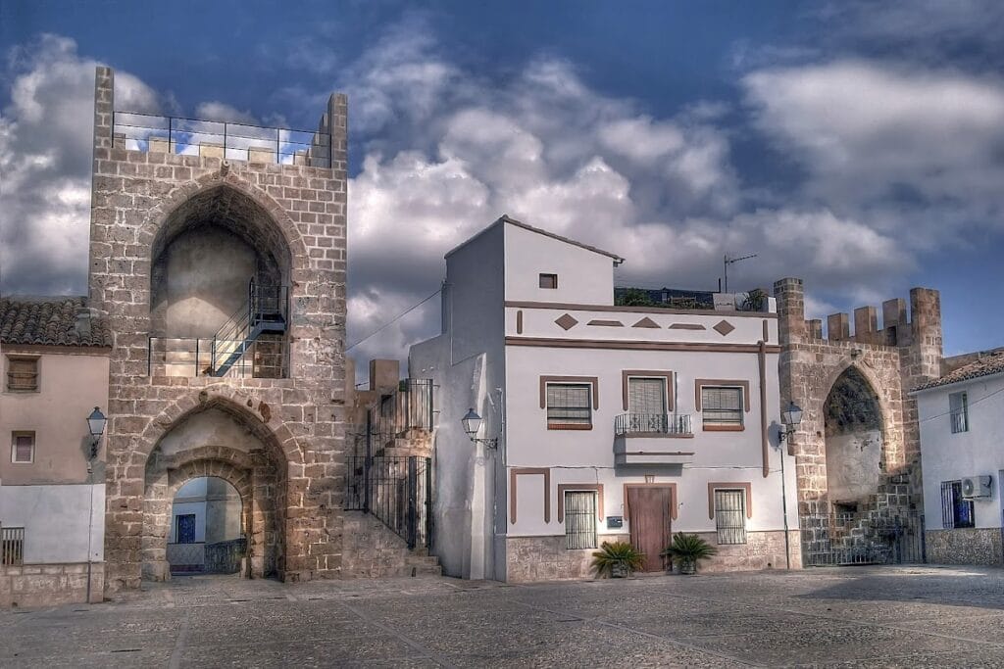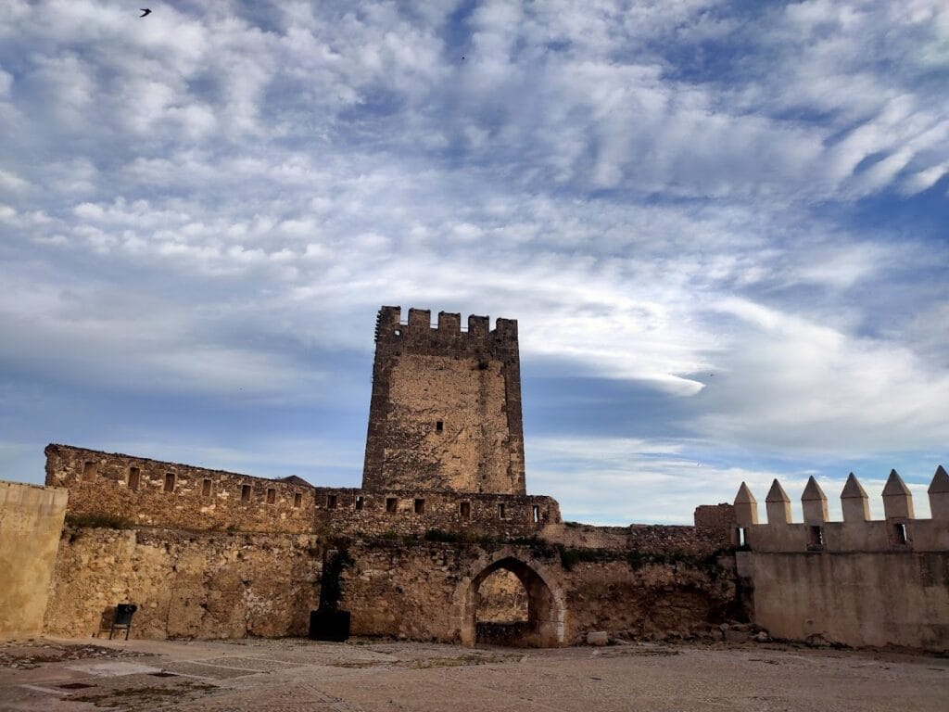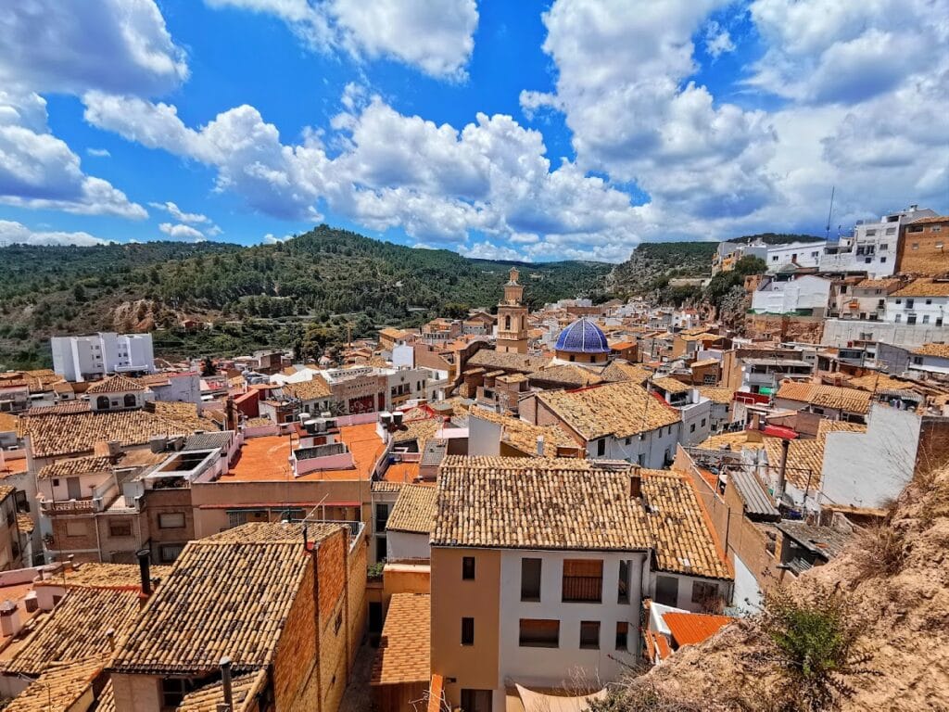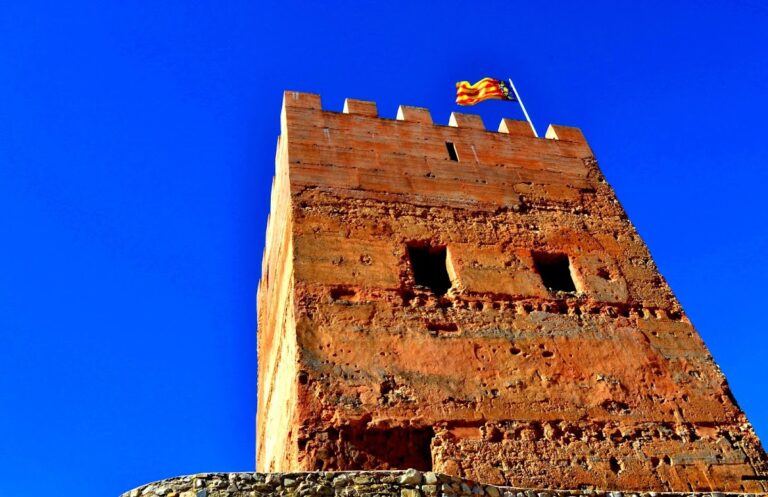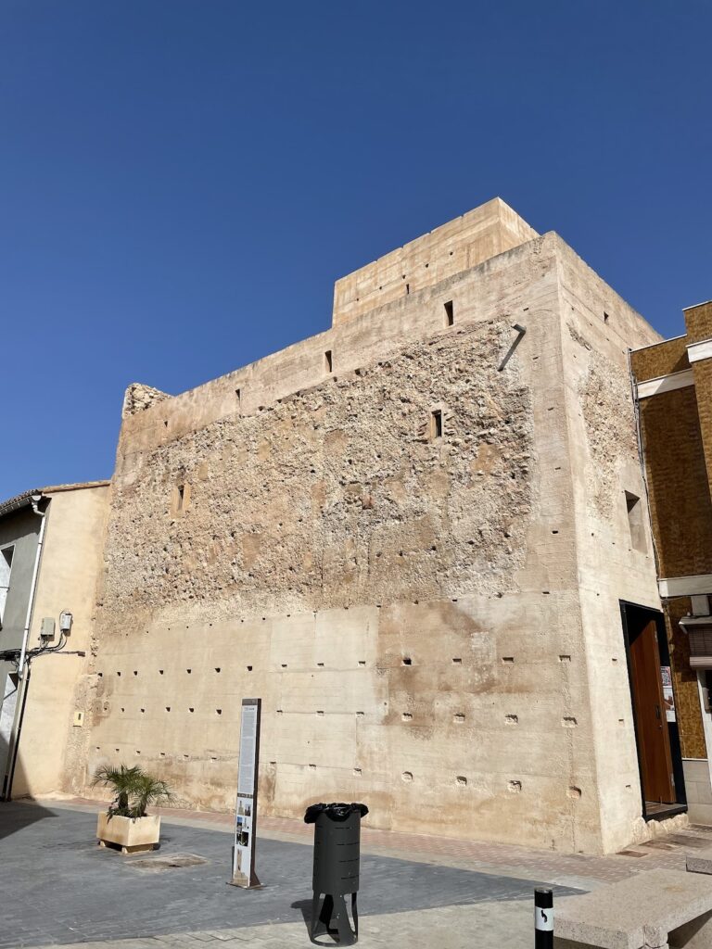Castillo de Buñol: A Historic Fortified Site in Spain
Visitor Information
Google Rating: 4.3
Popularity: Medium
Official Website: turismolahoya.buñol.es
Country: Spain
Civilization: Unclassified
Site type: Military
Remains: Castle
History
Castillo de Buñol is a fortified site located in the town of Buñol, Spain, built on the foundations of an earlier Islamic settlement. This strategic stronghold originated during the 11th to 12th centuries atop two rocky hills that had hosted the medieval town known as Bunyul under Muslim rule.
In 1238, King Jaime I of Aragon conquered the area from the Arabs. He granted the fortress initially to Rodrigo de Lizana; soon after, ownership passed to the Order of Saint John of Jerusalem, a military religious order. During the 13th and 14th centuries, the castle changed hands among several noble families including Berenguela Fernández and Pedro Fernández, as well as Aragonese royals. It was during the late 1300s that significant modifications transformed the complex in the Gothic style, notably under the Count of Urgel.
Following a rebellion by the Count of Urgel in the early 15th century, control transferred to the Mercader family, a notable Valencian noble line. The Mercaders maintained possession from 1425 until the mid-19th century when, after an extended legal dispute, the lordship reverted to the Spanish Crown. Throughout this period, the estate evolved from a lordship to a barony and ultimately attained the status of a county. Gaspar Mercader Carroz became the first Count of Buñol in 1604.
The castle repeatedly played a military role, serving as a defensive post during the War of Succession in the early 18th century, the Peninsular War against Napoleonic forces, and the 19th-century Carlist Wars. By the late 1800s, its military function diminished and parts of the fortress became residential quarters for the town’s less affluent residents. Beginning in the 1960s, concerted restoration efforts commenced, led by a local heritage association, an initiative that continues into the present day.
Remains
Castillo de Buñol occupies a rugged ridge overlooking the town and surrounding plains, stretching about 400 meters in length from northwest to southeast. The site divides into two main sections, each enclosed by fortified walls separated by man-made moats and connected by a bridge. The fortress walls mainly consist of lime mortar, a traditional binding material, combined with blocks of limestone cut and shaped into ashlar masonry at important structural points such as entrances and vaults.
The northern enclosure served as the military sector, laid out with an irregular pentagonal shape and featuring a central parade ground that is now covered by later residential buildings. This section’s fortifications include towers constructed using a mix of lime mortar and limestone blocks, reinforcing the walls especially where protection was most critical. Over time, civilian houses were constructed adjacent to and even against the northern walls, occupying spaces once dedicated to army support facilities like kitchens, barracks, and stables.
At the heart of the complex stands the Torre Mayor, a trapezoid-shaped keep that dominates the site. This tower is mostly built from finely cut stone blocks except along its northern wall where mixed masonry allows access to the southern residential zone. The residential area, enclosed to the south, includes remains of a Gothic palace, a Renaissance palace known as the Palacio de los Mercader, and the church of El Salvador.
The Gothic palace contains a notable rectangular hall called “Del Oscurico,” featuring five large stone arches known as diaphragmatic arches, which divided the interior space. Originally rising three stories tall, the two upper levels were dismantled during the early 20th century when their instability threatened the neighboring town. The adjacent church, dating from the 14th century, comprises a single nave vaulted with bricks arranged to form barrel vaults supported by transverse arches and decorative lunettes. Though refurbished in a Baroque style during the 17th century, much of its interior decoration was lost when the building was repurposed for civilian housing by the late 1800s.
The Renaissance palace, erected in the 1500s as an expansion of the Gothic palace, connects to it via a small bridge at the noble floor level. This section showcases features typical of its period and now houses cultural facilities, including a museum. The southern enclosure is subdivided by a wall running west to east, linking the Gothic palace to the church. Nearby lies a gate that provided access to the “Huerto del Castillo,” which likely served as a small garden or agricultural space supplying fresh produce to the castle’s kitchens.
At the southern edge of the fortress stands “La Torreta,” a square tower that functioned as the main gate facing the town. This tower originally served as an albarrana tower, a defensive outpost detached from the main walls but connected by a bridge or causeway to enhance defense. The castle’s walls include a walkway pierced with arrow slits, allowing defenders to patrol and protect the perimeter effectively.
Overall, the castle’s structure reveals a blend of construction methods, combining rammed earth walls—using compacted soil and lime—and carefully crafted stonework. These layers reflect its lengthy and continuous use through various historical phases, resulting in a cohesive yet complex appearance that speaks to the site’s evolving military and residential roles.
