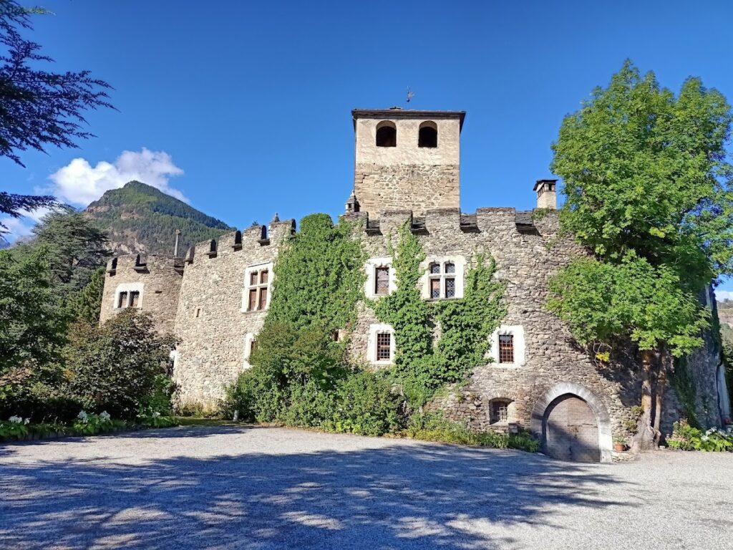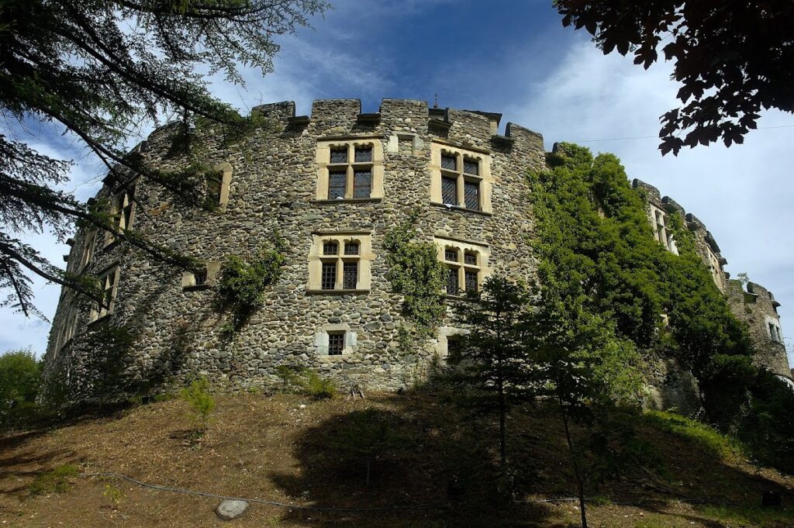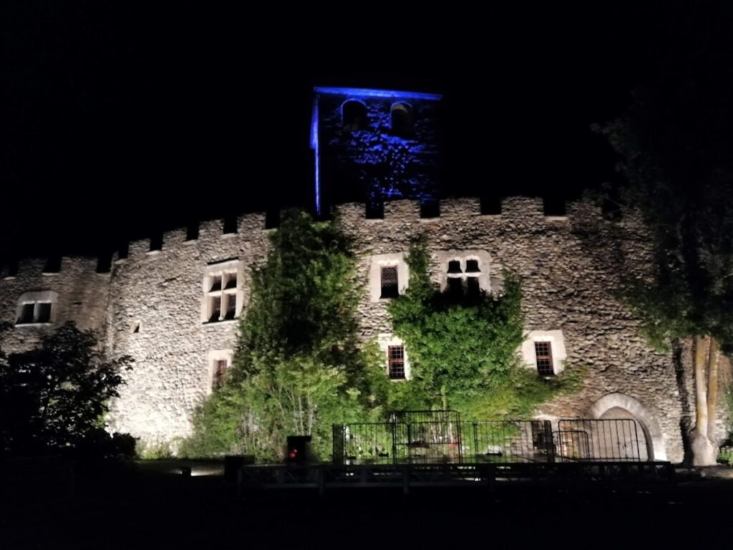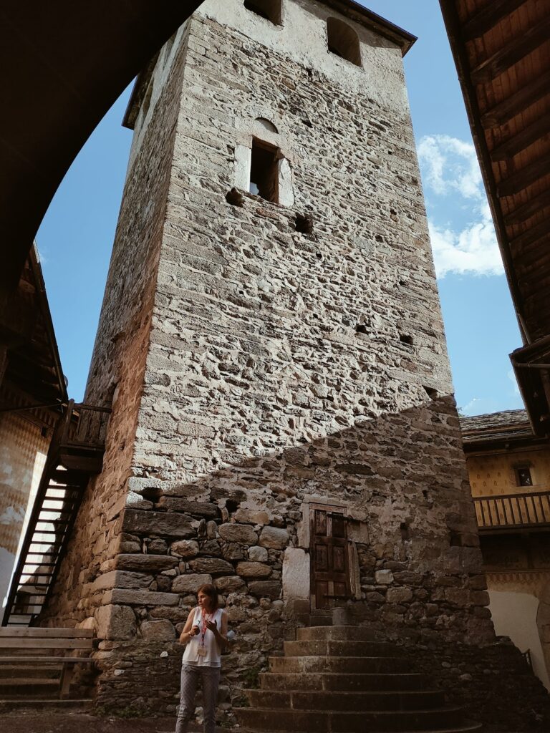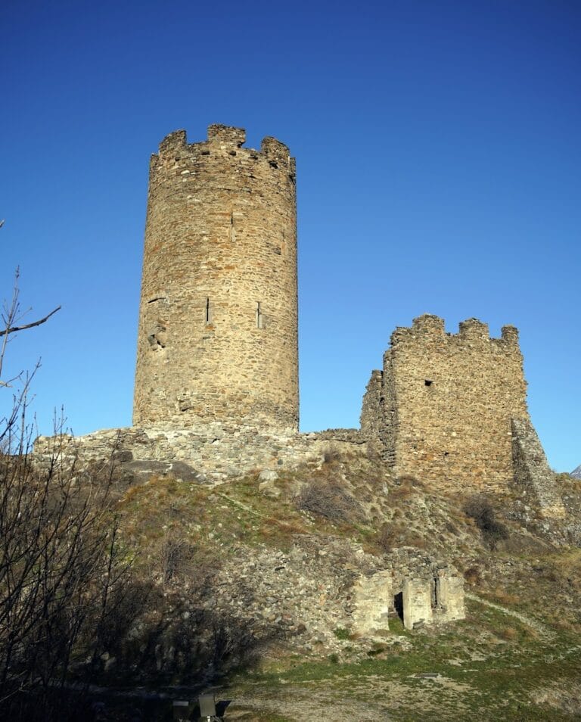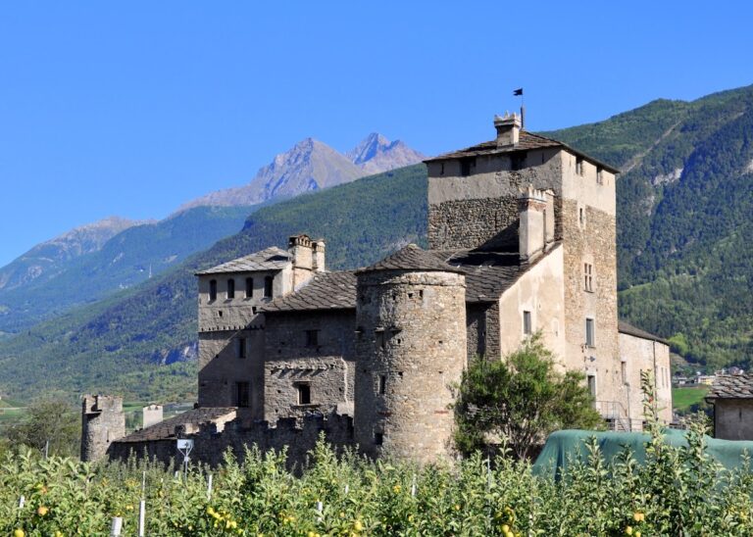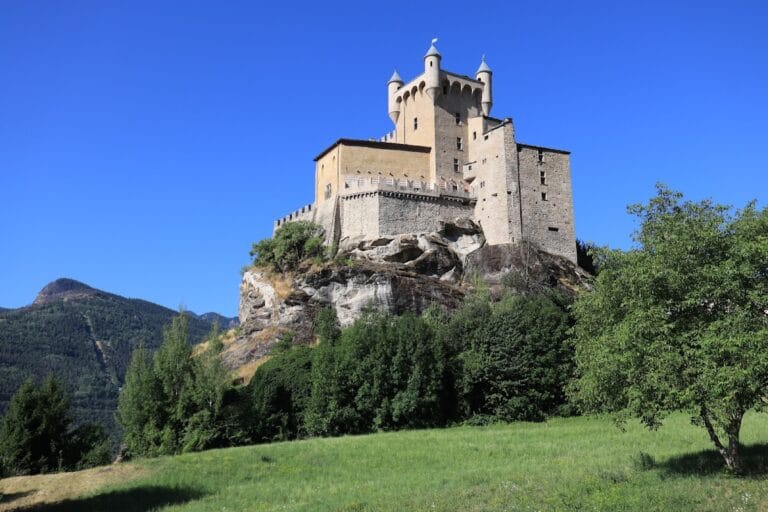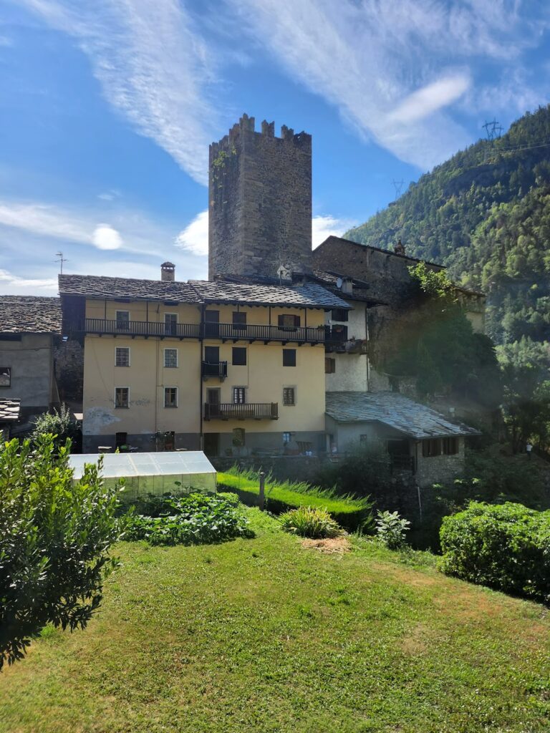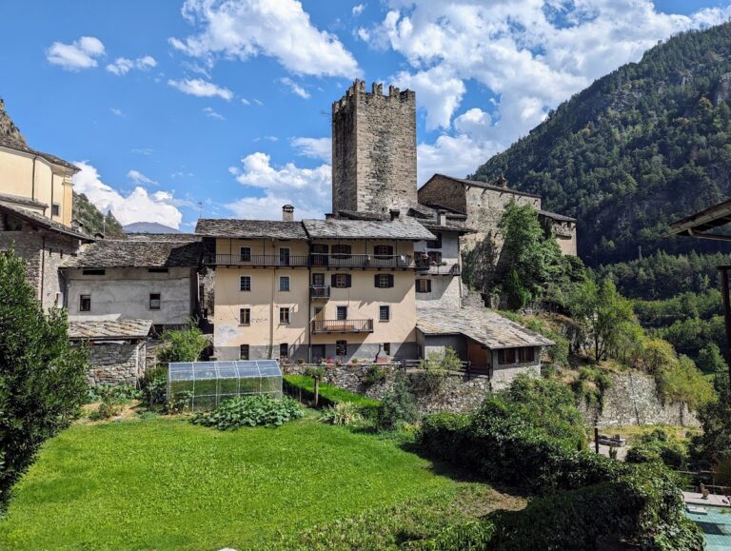Castello di Introd: A Medieval Fortress in Italy
Visitor Information
Google Rating: 4.4
Popularity: Low
Google Maps: View on Google Maps
Official Website: www.grand-paradis.it
Country: Italy
Civilization: Unclassified
Remains: Military
History
The Castello di Introd is situated in the municipality of Introd, Italy, and was originally established during the medieval period by the local feudal powers of the area. The initial construction dates back to the 12th century, when it functioned as a modest fortress designed for defense and regional control.
By the mid-13th century, the castle had entered into historical records through the castellany archives of Châtel-Argent around 1244. Prior to this documentation, in 1242, Count Amadeus IV of Savoy conquered the site, bringing the castle under the influence of the House of Savoy. This event marked the beginning of the fortress’ integration into the expanding Savoyard territory.
In 1260, Pierre Sarriod undertook considerable expansion of the site. These works transformed the castle from its simple origins into a more formidable fortress suitable for stronger military purposes. Several centuries later, in the 15th century, the structure underwent modifications that altered its original angular shape to a more rounded form, reflecting ongoing adaptations to defensive needs and architectural styles.
The castle endured two serious fires during the modern era, one in the late 19th century and another in the early 20th century. Following the latter, restoration efforts commenced in 1910 under the guidance of architect Jean Chevalley. These works were commissioned by the owner at that time, Cavalier Gonella, and resulted in the castle’s present form.
Ownership of the Castello di Introd later passed to the Caracciolo counts of Brienza. Most recently, on November 30, 2023, the castle became property of the Autonomous Region of Valle d’Aosta. It is presently managed on a temporary basis by the Fondation Grand-Paradis, in agreement with the regional government and the municipality of Introd. In the 21st century, restoration continued including the reopening of the central keep to the public in 2012, reflecting ongoing preservation efforts.
Remains
The Castello di Introd retains significant architectural elements that reflect its medieval origins and subsequent alterations. Originally, the fortress featured a square central tower known as a keep or mastio, which was encircled by a relatively thin defensive curtain wall. During the 15th century, this straightforward layout was softened into a more rounded shape, a change that enhanced the defensive capabilities of the castle by reducing blind spots and allowing better resistance against attacks.
The main entrance of the castle is a later addition, created as an exact reproduction of the portal found at Issogne Castle. This gate combines historical architectural motifs with functional access. Similarly, the internal staircase takes inspiration from the renowned design found at Fénis Castle, contributing to the castle’s stylistic continuity within the region.
Inside the large main hall, decorative frescoes run along the upper sections of the walls near the ceiling. These paintings each illustrate different tree species and are accompanied by trompe-l’œil wallpaper below, an artistic technique that creates the illusion of textured surfaces. The inner courtyard contains frescoes influenced by those at Fénis Castle, underscoring shared aesthetic influences across neighboring fortifications.
Within the donjon, or central keep, there are inscriptions and graffiti dating from the 16th century. These markings are some of the oldest dated writings found in the castle and offer valuable historical insight into the site’s occupants and visitors during that period.
Outside the castle itself stands a rare example of a Renaissance granary made entirely of wood. This structure is notable for its finely crafted wrought iron portals, which emphasize its functional importance and artistic detail.
In close proximity, the old stable known as L’Ôla—taking its name from the local patois term meaning “wing,” referring to its single-pitched roof—presents five large columns on its main façade, each measuring about 1.8 meters in diameter. This building holds architectural significance beyond the castle as its design influenced the style of railway stations built along the Aosta–Pré-Saint-Didier line in the upper Aosta Valley region, linking the site’s heritage to later regional developments.
