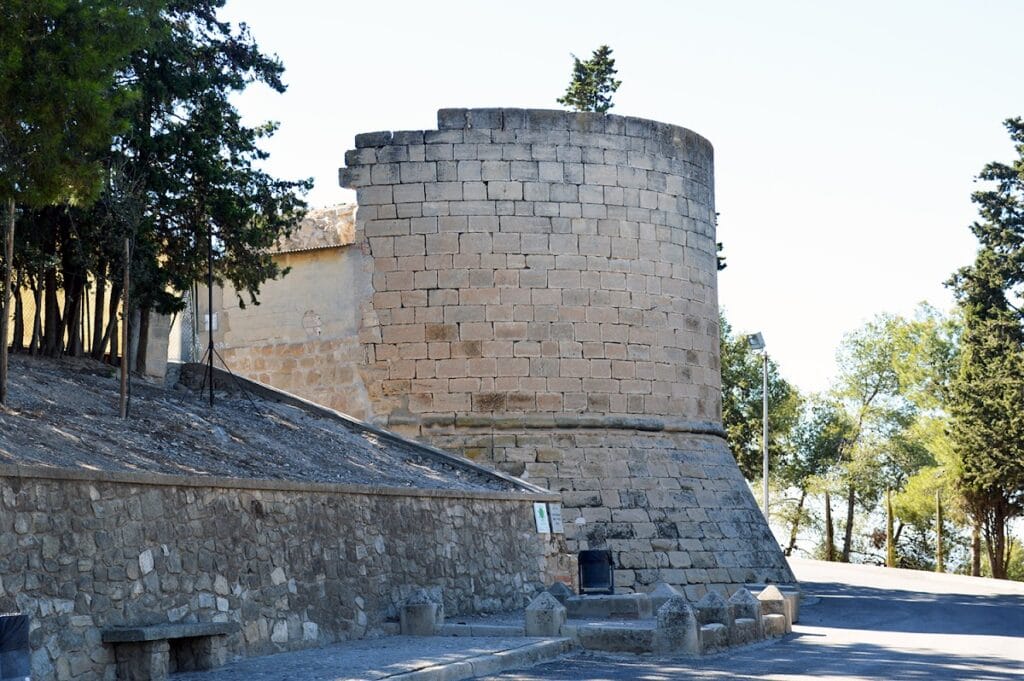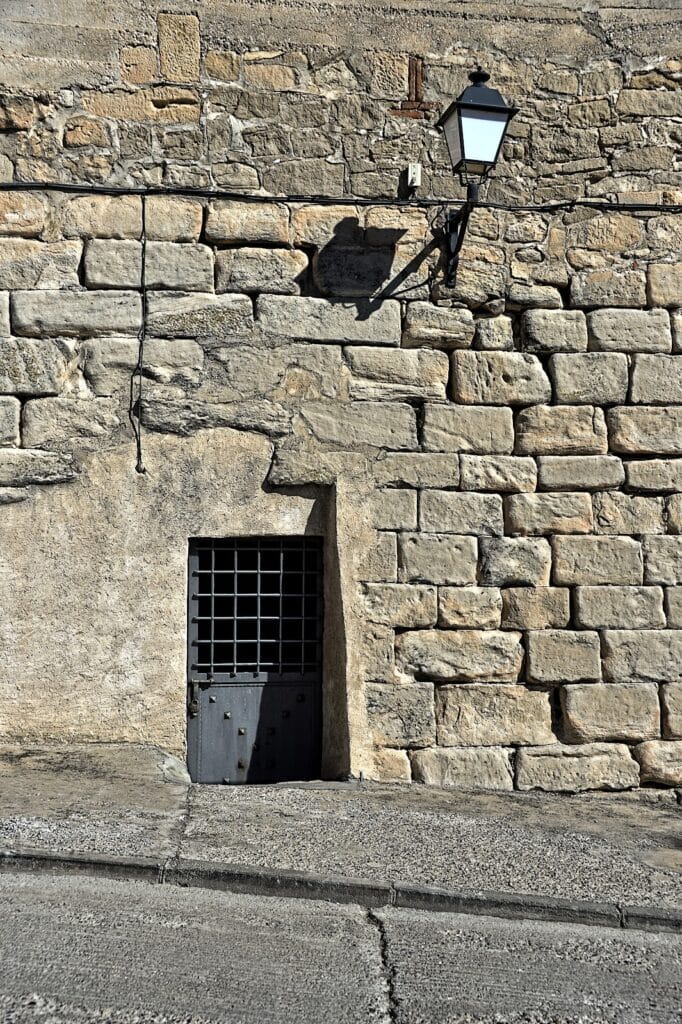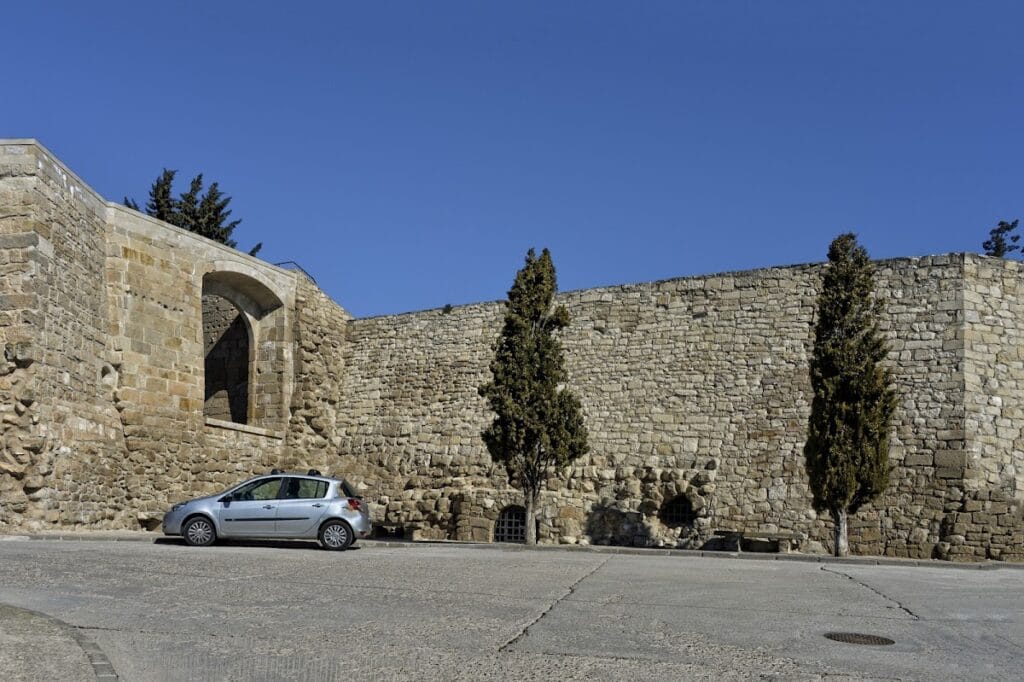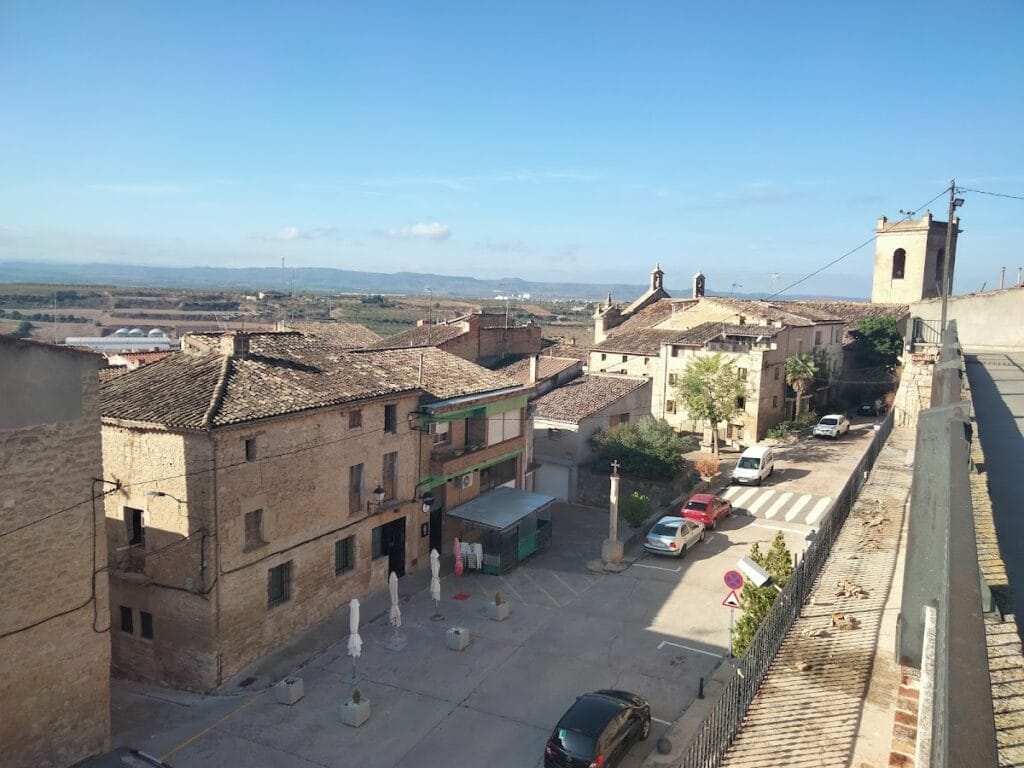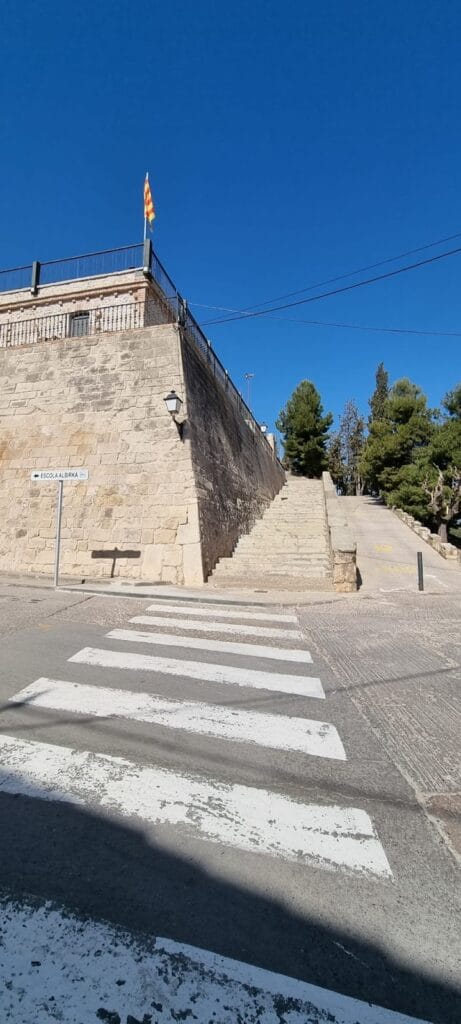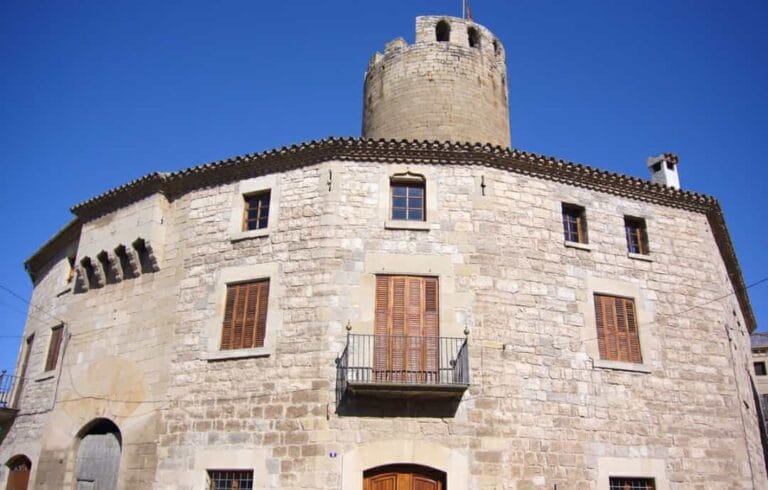Castell Palau d’Arbeca: A Renaissance Fortress-Palace in Catalonia, Spain
Visitor Information
Google Rating: 4.1
Popularity: Low
Official Website: www.arbeca.cat
Country: Spain
Civilization: Early Modern
Site type: Military
Remains: Castle
History
The Castell Palau d’Arbeca is located in the municipality of Arbeca, Spain. This fortress-palace was developed by the medieval Catalan nobility, whose influence shaped its construction and use through several centuries.
The site’s initial jurisdiction was formally established in 1156 when Ramon Berenguer IV, Count of Barcelona, granted it to Berenguer de Tarroja. The first documented mention of the castle itself appears later, in the testament of Guillem Roca from 1225. The lordship passed through the Tarroja family and, by way of marriage in 1218, became part of the Cardona family’s holdings. The Cardonas adopted this castle as their primary residence, maintaining it as a noble seat until the 1600s.
A significant transformation took place beginning around 1475 under the direction of Count Joan Ramon Folc III de Cardona. This effort initiated the construction of the Renaissance-style palace-castle that largely defines the site’s surviving identity. Work continued well into the early 1500s, involving notable stonemasons such as Miquel and Domènec Llopis. Records from 1553 provide a detailed account of the castle’s interior layout, showcasing its rich residential and functional spaces at that time.
Throughout the 15th to 18th centuries, the castle became renowned for its elaborate architecture and grandeur. A popular tradition held that the fortification featured as many windows as days in the year, each protected with a golden grille, emphasizing its luxury and symbolic prominence. The castle also played host to distinguished visitors, including Archduke Philip the Handsome and King Philip II of Spain.
The fortress assumed strategic importance during key conflicts in the 17th and early 18th centuries. During the Catalan Revolt (1640–1659), the town and castle were fortified to defend against opposing forces. In 1646, the castle was seized by the Marquis of Leganés while fighting for King Philip IV. Later, during the War of Spanish Succession (1701–1714), the site’s military value was again highlighted.
In the 1600s, ownership transitioned to the Dukes of Medinaceli, under whom the castle gradually declined. By the mid-19th century, after its sale in 1851, many parts of the structure were dismantled; stones were taken for reuse elsewhere. Nonetheless, as late as 1845, some walls and towers remained standing, offering a glimpse of the castle’s former scale.
Remains
The remaining structure of Castell Palau d’Arbeca reflects its origins as a large Renaissance-style fortified palace, centered on a quadrangular core. This main section was surrounded by four prominent towers at its corners, three of which are historically named Porgador, dels Vents, and de les Dones. The complex’s principal defensive structure was its central keep, known as the Torre de l’Homenatge or the Tower of Homage. These buildings enclosed a spacious courtyard, within which multiple quadrangular rooms were organized, including the church of Sant Jaume. This chapel also served as the parish church for the local community until its destruction in the early 1700s.
Materially, the castle was built using finely worked ashlar stone—large, squared blocks carefully prepared and laid with mortar for stability. The craftsmanship was of high quality, as documented by ongoing repairs and remodeling during the 15th and early 16th centuries. The involvement of French master builders and artisans is recorded, reflecting international influences on the castle’s stonework and design.
Today, some parts of the original fortifications survive mainly as partial foundations, particularly of the southern towers. Sections of the connecting curtain walls, which linked the towers, remain visible in areas. The most intact tower is found on the northeastern corner: a large circular structure featuring a sloping, battered base, constructed with well-cut limestone blocks firmly bonded with mortar. This tower also includes the initial points where the northern and eastern perimeter curtain walls once extended.
The main entrance to the castle was positioned on the western side, accessible by crossing a moat using a drawbridge that led to the portal dels Tres Reis, or “Gate of the Three Kings.” Beyond the core castle, additional buildings extended to the west, creating a larger complex.
Knowledge of the castle’s interior arrangement owes much to a 1553 inventory describing rooms such as chambers, pantries, stables, ovens, cellars, wardrobes, kitchen, dining hall, and chapel. Later depictions, including 17th-century engravings by French military engineer Sébastien de Pontault de Beaulieu and a 1919 architectural plan by Josep M. Vives i Castellet, provide detailed visual records that complement the surviving physical remains.
Together, these historical documents and archaeological remains offer insight into the castle’s evolution as both a noble residence and a fortified stronghold over several centuries.
