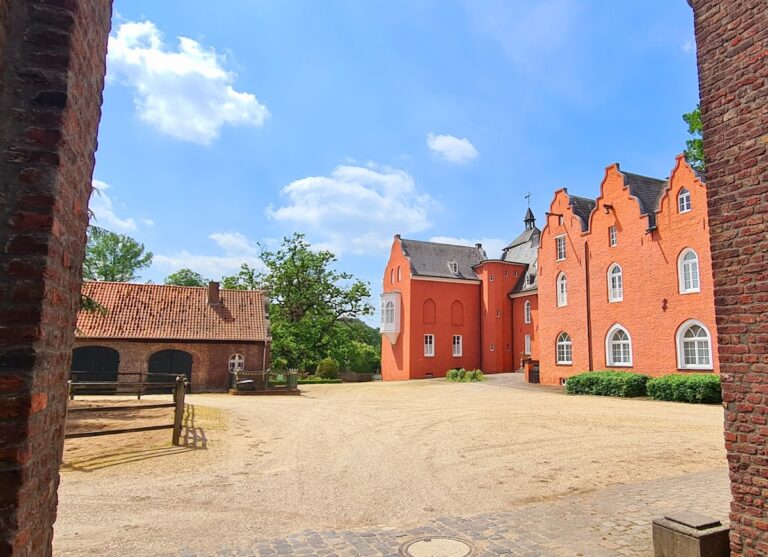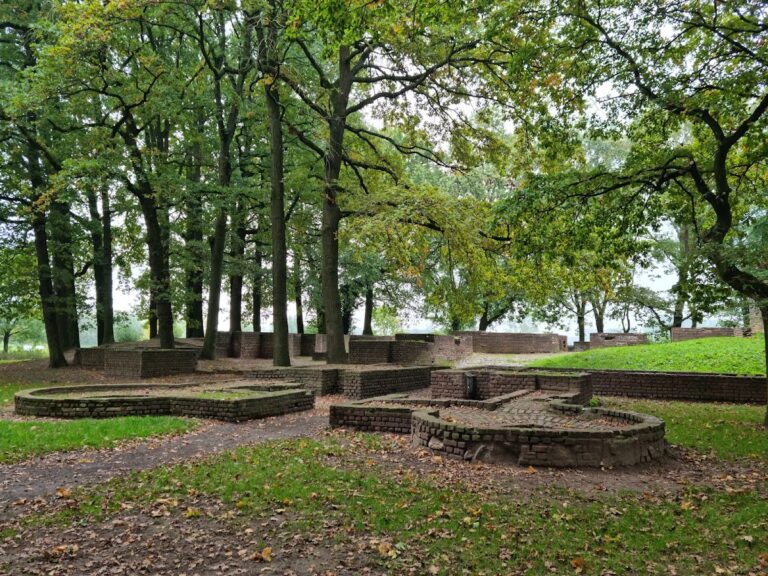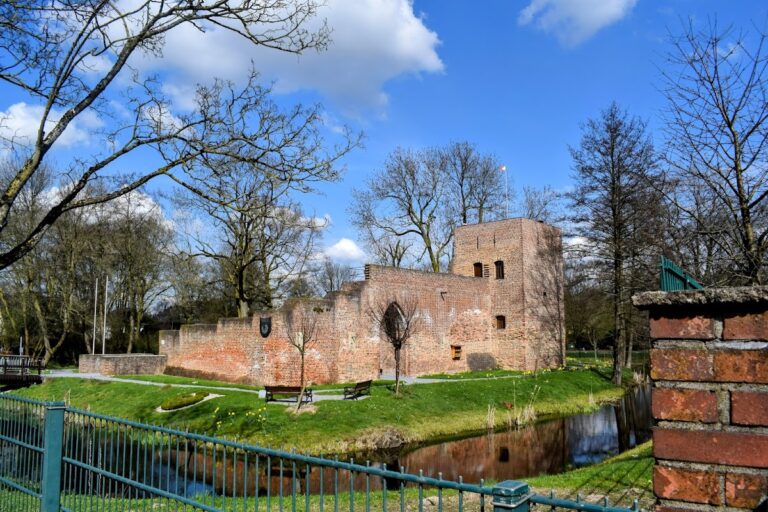Haus Langendonk: A Medieval Border Estate in Geldern, Germany
Visitor Information
Google Rating: 4.4
Popularity: Very Low
Google Maps: View on Google Maps
Country: Germany
Civilization: Unclassified
Remains: Military
History
Haus Langendonk is located in Geldern, Germany, and was established by the medieval German nobility. The earliest recorded mention dates back to April 30, 1391, when the squire Johann von Wyenhorst handed over his estate, referred to as a “house at Langendunck,” to Archbishop Friedrich III of Cologne as a fief. The archbishop had granted Johann permission to fortify the property, but strictly forbade its use for military action against the neighboring Dukes of Geldern and Berg, reflecting the estate’s sensitive position at a political frontier.
Strategically positioned along the boundary between the Duchy of Geldern and the Electorate of Cologne, the estate was divided by the Fleuth stream. This natural watercourse marked the border, with the central castle site falling under Cologne’s jurisdiction, while the outer bailey lay within the territory of Geldern. This dual affiliation shaped the castle’s function and ownership throughout its history.
In 1436, ownership passed to Johann von Alpen through an enfeoffment, initiating a series of transfers among noble families. By 1672, Arnold von Wachtendonk held the estate, succeeded by Adolf Bertram von Wachtendonk in 1693. A few years later, in 1696, the Ossery family acquired the property and maintained control into the 19th century. During their tenure, the manor farm linked to the estate was leased out, suggesting a shift in the estate’s economic use.
The late 19th century brought a succession of owners, including the Bowenschen family from 1871, followed by Karl Kypers in the late 1880s, then Heinrich Schreiber around the turn of the century. Subsequently, a merchant named Hertz acquired the property before it passed to Wilhelm Croonenbrock and his descendants, with Gregor Croonenbrock noted as the current owner.
Haus Langendonk also played a role during the Kulturkampf in the late 19th century, a period marked by tensions between the German government and the Catholic Church. The last person known to reside there was Pastor Anton Mömken, who sought refuge on the estate to conduct religious services forbidden during this conflict.
Today, Haus Langendonk is officially recognized as a protected historical monument within Geldern, preserving its legacy and the layered history of this borderland estate.
Remains
The surviving archaeological features of Haus Langendonk offer a glimpse into a medieval fortress divided by territorial lines and designed for both defense and residence. A detailed 1790 map reveals a complex of defensive structures surrounded by water. The central stronghold, or core castle, sat on the eastern bank of the Fleuth stream, itself protected by a moat, while the outer bailey occupied the western side and was also safeguarded by moats fed from the same stream, though parts of these outer defenses had already begun to be filled in by the late 18th century.
Access from the outer bailey to the core castle was controlled by a bridge leading to a fortified gate, which was flanked to the north by a prominent tower. Next to this tower stood a building attached on its northern side, indicating a compound of interconnected structures. The core island’s north and south sides featured two parallel wings, while the east side remained open though it likely housed additional buildings in earlier periods.
Presently, only the ruins of the tower beside the former gate have survived. Despite numerous alterations across the centuries, the stonework of this tower remains largely original, allowing architectural specialists to date its construction to the 14th or 15th century. This tower is square in shape, each side measuring approximately 6.90 meters, and rises about 15.50 meters to what was once a pyramidal roof visible in early 20th-century images but now lost.
The ground floor of the tower, which was accessible only from the first floor through a small opening and covered by a barrel-shaped stone vault, probably functioned as storage rather than as a prison chamber. Above, wooden beams supported ceilings dividing the upper stories. The tower was enclosed within a substantial ring wall roughly 1.30 meters thick, with the remnants of demolished sections still visible on its exterior north and south sides.
Entry to the tower was on the first floor facing the courtyard and required climbing a ladder or wooden stairs. Residential features such as fireplaces and a latrine on the third floor reflect a degree of comfort and suggest the tower served more than a defensive purpose. Doors connected the tower internally to adjacent buildings and provided access to the outer ring wall, indicating an integrated living and defensive arrangement.
The area that once comprised the outer bailey now hosts modern agricultural buildings. Since the 1930s, the Fleuth stream has been redirected and now flows roughly 100 meters east of the tower ruins, altering the original water defenses. Despite these changes, the site’s layout and surviving masonry attest to the estate’s historic role as a fortified border residence between two important medieval territories.







