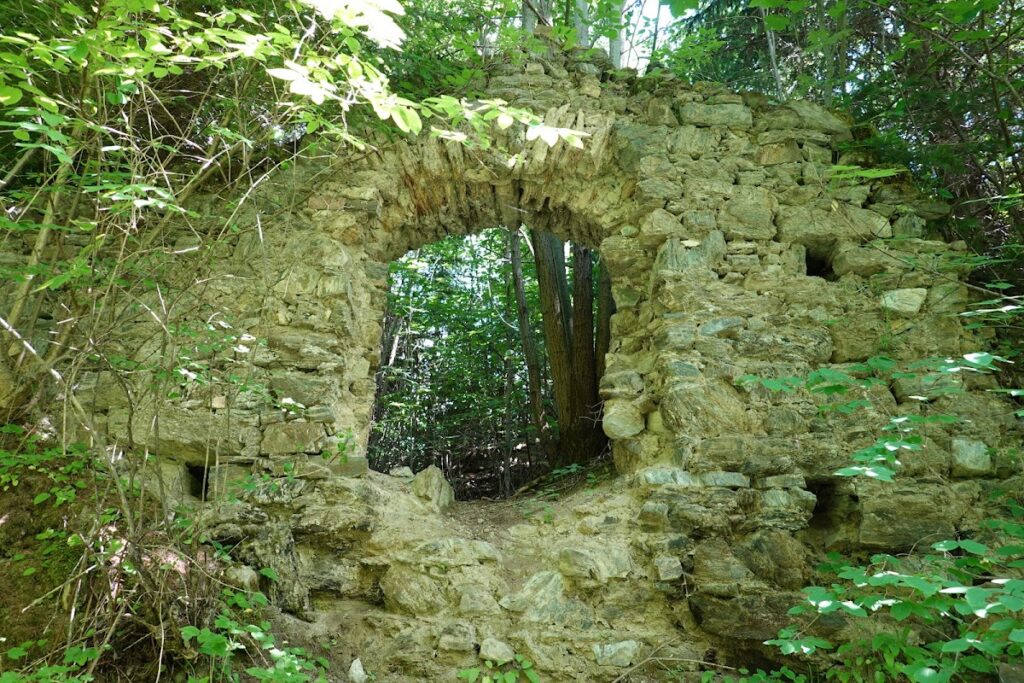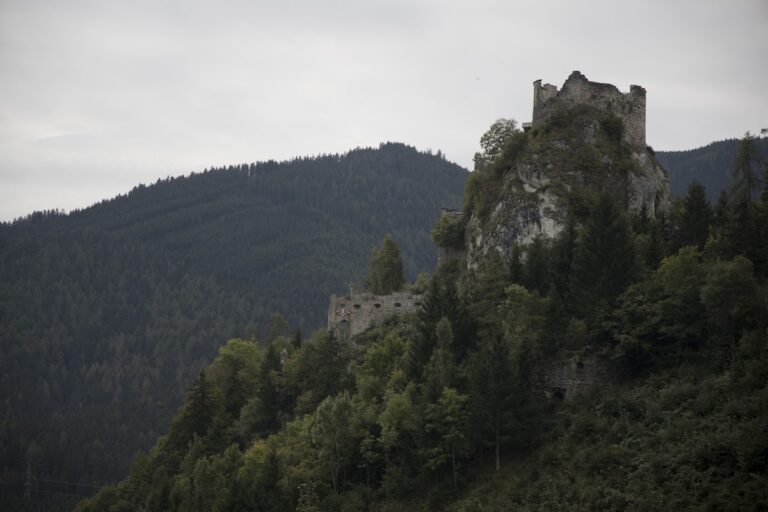Ruine Offenburg: A Medieval Hill Castle in Austria
Visitor Information
Google Rating: 3.5
Popularity: Very Low
Country: Austria
Civilization: Early Modern, Medieval European
Site type: Military
Remains: Castle
History
Ruine Offenburg is a medieval hill castle situated near the village of Pöls in the municipality of Pöls-Oberkurzheim, Austria. Built during the early 12th century by the nobility of medieval Europe, it was likely established under the influence of the Eppenstein family, a prominent dynasty in the region.
The castle’s earliest known association is with Offo (Otto) von Teufenbach, a nobleman whose presence is documented from 1160 to 1212. It is probable that the original builder was his father, also named Offo. Alongside the nearby Reifenstein castle, Offenburg played a strategic role in controlling a key passage through the Pöls valley, regulating movement and trade. In 1122 ownership transferred to the Traungau family, who held the title of margraves of Styria, the surrounding region.
Administration of the castle was passed to ministeriales, or unfree knights, from the Liechtenstein family, appointed to manage the estate on the margraves’ behalf. Their tenure ended after they were implicated in a failed Styrian noble conspiracy in 1268, leading to the castle’s seizure. Subsequently, King Ottokar II Přemysl assigned Dietrich von Füllenstein as the burgrave—a rank equivalent to a castle governor—who became notorious for committing offenses against the nearby Abbey of Seckau’s lands.
Following regional political upheaval, the Liechtenstein family regained control in 1276 after driving out Bohemian forces. Offenburg was linked to a regional court, with jurisdiction extending from Teufenbach to Kraubath an der Mur, though the court’s reach diminished in 1443. Throughout the late 13th and 14th centuries, the castle’s ownership passed through several noble hands, including partial pledges to the Counts of Heunburg in 1295 and the Galler family during the mid-1300s. The death of the final Galler led Duke Ernst to take possession and pledge it to Andree Ramung in 1421.
Efforts to restore the castle began between 1459 and 1496 under Hans Ramung, aiming to repair the structure’s decline. After Bernhard Ramung died without heirs, King Ferdinand I confiscated the property, selling it in 1531 to Hans Hofmann von Grünbühel. Notably, the following year Offenburg served as a beacon station, a point for signal communication.
In 1589, the Hofmann family sold the estate to Carl and Offo Teufenbach, who shifted its administrative focus to Reifenstein castle nearby. While maintaining the estate, the Teufenbach family chose to reside at Schloss Sauerbrunn. A devastating fire in 1590 inflicted extensive damage that was never repaired.
Despite passing through the Saurau and Sidenitsch noble families in later years, the castle ultimately came into the possession of the Schwarzenberg family in 1698, who retain ownership to the present day. By the 17th century, the castle had been abandoned and fell into ruin.
Remains
Ruine Offenburg occupies a defensible position atop a steep ridge of the Ederkogel mountain, with sheer drops on three sides and access limited to a narrow connecting landform on the northern edge. This geography shaped the castle’s layout, featuring a main entrance guarded by extensive defensive works.
The northern gate was fortified by a ditch carved partly from the rock and reinforced with masonry, over which a drawbridge once spanned to reach a massive rectangular gate tower. Two tall, slender residential buildings extended southward from this gate tower, forming the residential core. A battlemented wall, which included a protected walkway for defenders, linked the gate tower with another tower-like structure in the southeastern corner of the castle.
On the western edge, the defensive wall terminated at the bergfried, the castle’s principal tower. This tower, dating to the 13th century, remains the best-preserved element of the site. It is approximately 18 meters tall, constructed with a square base measuring seven meters on each side. Reinforcements added in the 15th century gave the tower an unusual pyramidal masonry covering at its foundations. Unlike typical designs where the bergfried is integrated within or directly beside the main walls, Offenburg’s bergfried stands about 30 meters apart from the rest of the complex. It features its Romanesque-era main entrance elevated on the second floor’s south side, deliberately oriented away from attackers to improve defense.
Enclosing a long and narrow inner courtyard, a second outer wall returned toward the gatehouse, creating an enclosed area that once housed various economic buildings whose precise purposes are no longer identifiable. A cistern within this courtyard provided water storage. The majority of constructions are composed of rubble stone walls built between the 12th and 14th centuries, with some areas showing 15th-century expansions. The 16th-century repair work is evident from the use of brick in certain sections.
A debris pile found near the castle’s northeast corner marks the former location of the palas, the main residential building where the lord lived. South of the central castle area, positioned on slightly lower terrain, stood a square four-story tower encircled by its own defensive wall that connected to the main fortress.
Additionally, outer defensive areas known as zwingers—open spaces enclosed by walls between inner and outer fortifications—were present to the east and west of the main castle. Although many of their outer walls have collapsed, these elements contributed to the castle’s layered defense system.
Today, Ruine Offenburg stands as a ruin overgrown in summer, offering a glimpse into medieval fortification and aristocratic residence, with the towering bergfried continuing to dominate the site.







